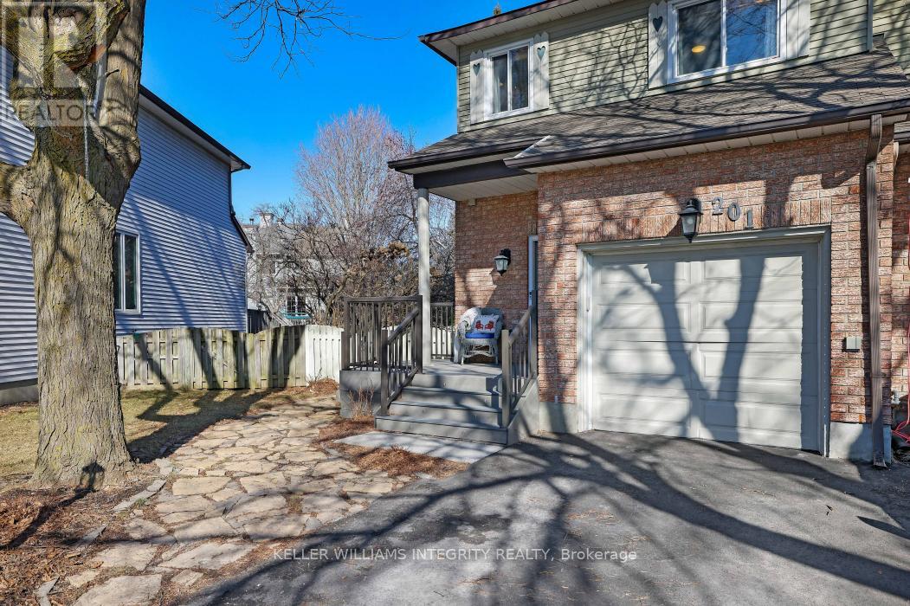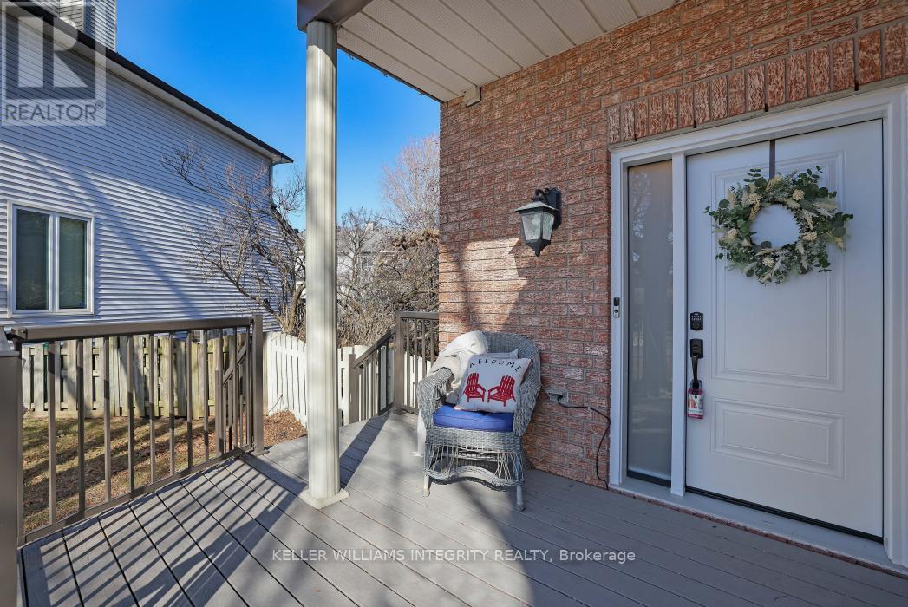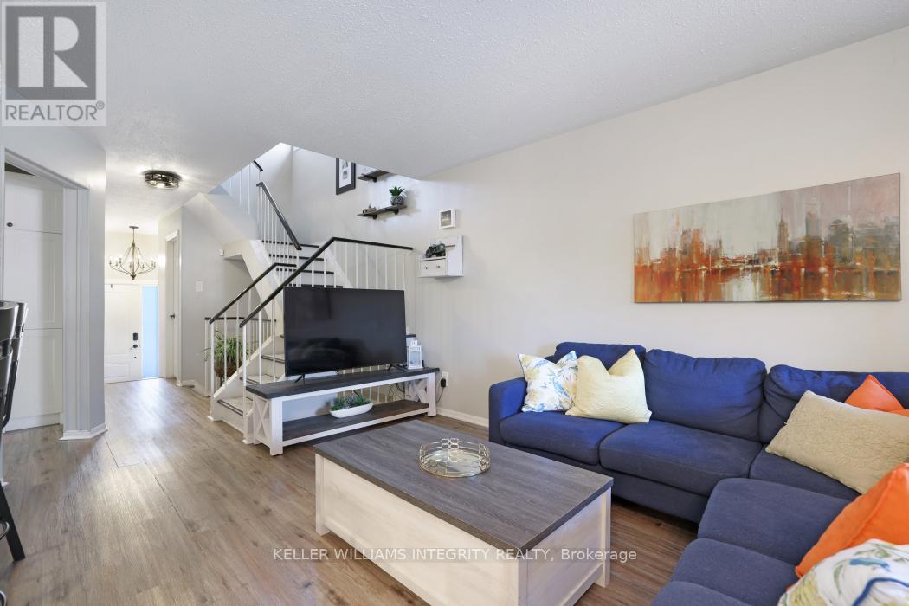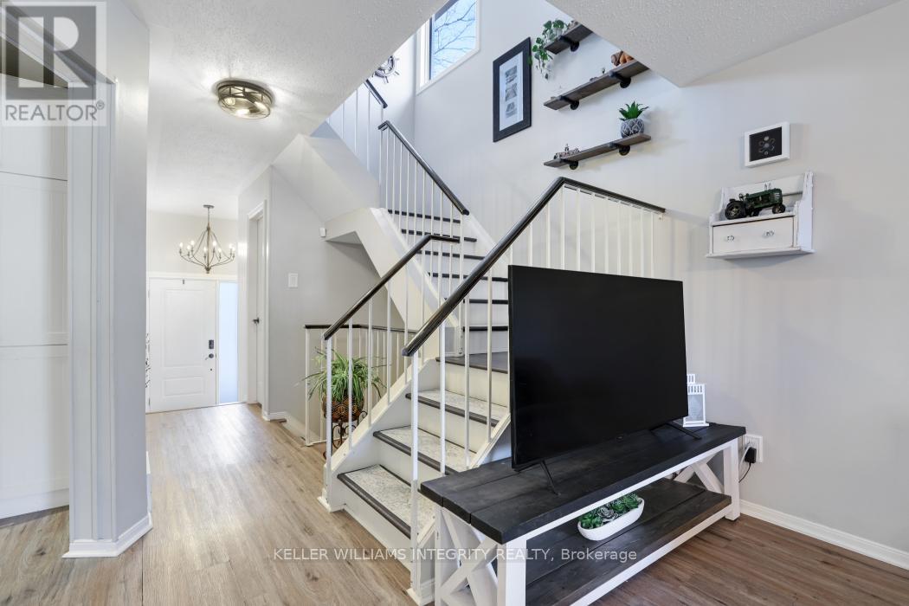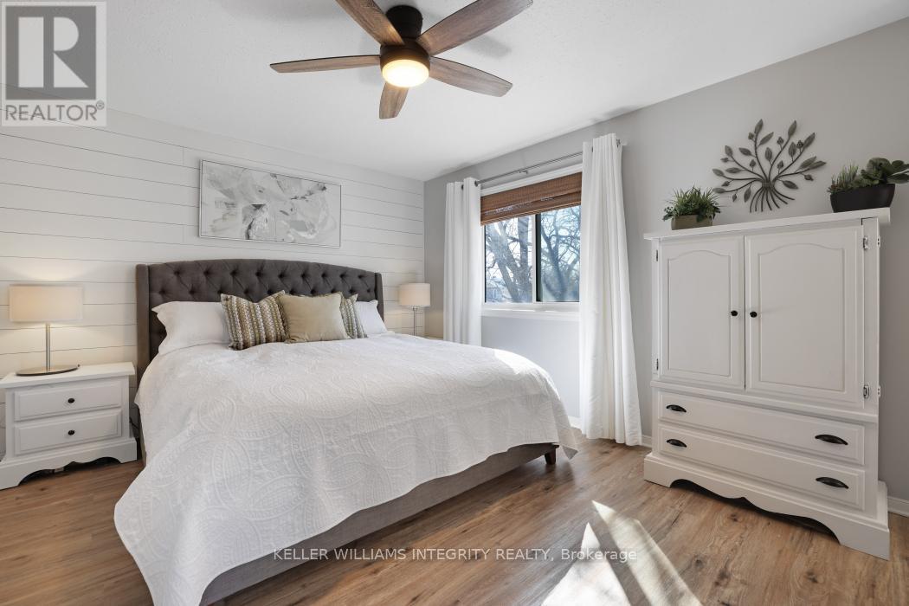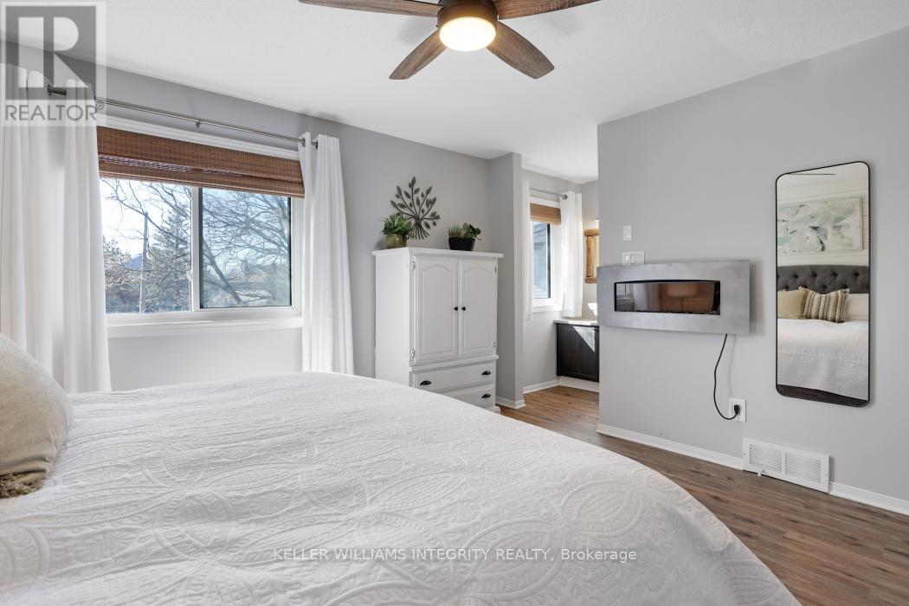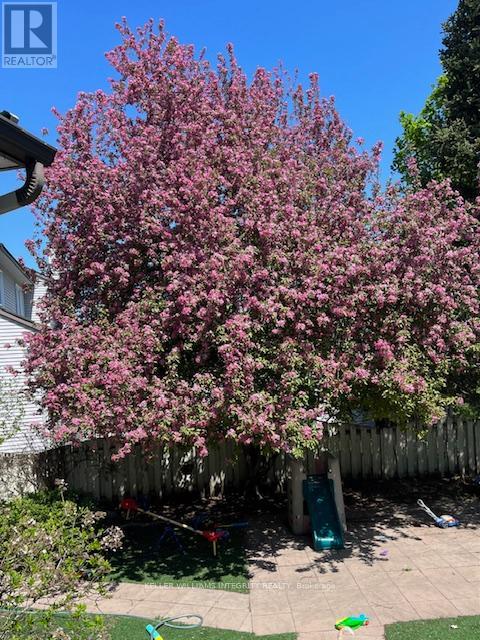3 Bedroom
3 Bathroom
1,100 - 1,500 ft2
Fireplace
Above Ground Pool
Central Air Conditioning
Forced Air
$610,000
OPEN HOUSE CANCELLED** Don't miss this stunning END UNIT FREEHOLD townhome, perfectly nestled in a family-friendly community near Clarke Fields Park! This well-maintained home has been thoughtfully updated over the years and is move-in ready and is situated on a premium irregular lot. Key Features include a Spacious Driveway with room for three vehicles! Prime Location, steps to public transit, easy access to Highways 416 & 417, and close to shops and churches. The updated Kitchen is beautifully enhanced with a full bank of cabinets, pantry with pull-out shelves, and sleek appliances including a fridge, stove, dishwasher, and built-in microwave/hood fan, and a breakfast counter complete with 6 stools! The beautiful Primary Suite Features an updated ensuite with a modern vanity and sink, a spacious walk-in closet, and a cozy electric fireplace for added warmth and ambiance. Well-Sized Secondary Bedrooms are perfect for family or guests, each with wall-to-wall closets. In the bright & inviting Lower Level, enjoy the large bright family room with a cozy gas fireplace and stylish laminate flooring. Be sure not to miss the private backyard OASIS! Experience summer at its best with a family fun-generating above-ground pool, fully fenced for privacy and relaxation. Available for mid-July possession. This is a rare opportunity in a fantastic location! Join us for the Open House on March 30th we'd love to welcome you home! 24 Hour Irrevocable on all offers please! (id:39840)
Open House
This property has open houses!
Starts at:
2:00 pm
Ends at:
4:00 pm
Property Details
|
MLS® Number
|
X12044155 |
|
Property Type
|
Single Family |
|
Community Name
|
7704 - Barrhaven - Heritage Park |
|
Amenities Near By
|
Public Transit |
|
Community Features
|
School Bus |
|
Features
|
Wooded Area, Carpet Free |
|
Parking Space Total
|
4 |
|
Pool Type
|
Above Ground Pool |
|
Structure
|
Shed |
Building
|
Bathroom Total
|
3 |
|
Bedrooms Above Ground
|
3 |
|
Bedrooms Total
|
3 |
|
Age
|
31 To 50 Years |
|
Amenities
|
Fireplace(s) |
|
Appliances
|
Garage Door Opener Remote(s), Water Meter, Dishwasher, Dryer, Microwave, Stove, Washer, Window Coverings, Refrigerator |
|
Basement Development
|
Partially Finished |
|
Basement Type
|
N/a (partially Finished) |
|
Construction Style Attachment
|
Attached |
|
Cooling Type
|
Central Air Conditioning |
|
Exterior Finish
|
Aluminum Siding, Brick |
|
Fire Protection
|
Security System, Smoke Detectors |
|
Fireplace Present
|
Yes |
|
Fireplace Total
|
1 |
|
Foundation Type
|
Poured Concrete |
|
Half Bath Total
|
1 |
|
Heating Fuel
|
Natural Gas |
|
Heating Type
|
Forced Air |
|
Stories Total
|
2 |
|
Size Interior
|
1,100 - 1,500 Ft2 |
|
Type
|
Row / Townhouse |
|
Utility Water
|
Municipal Water |
Parking
Land
|
Acreage
|
No |
|
Fence Type
|
Fenced Yard |
|
Land Amenities
|
Public Transit |
|
Sewer
|
Sanitary Sewer |
|
Size Depth
|
141 Ft |
|
Size Frontage
|
11 Ft ,9 In |
|
Size Irregular
|
11.8 X 141 Ft |
|
Size Total Text
|
11.8 X 141 Ft |
|
Zoning Description
|
R3z(937) |
Rooms
| Level |
Type |
Length |
Width |
Dimensions |
|
Second Level |
Bathroom |
2.41 m |
1.34 m |
2.41 m x 1.34 m |
|
Second Level |
Primary Bedroom |
4.14 m |
3.6 m |
4.14 m x 3.6 m |
|
Second Level |
Bedroom 2 |
3.75 m |
1 m |
3.75 m x 1 m |
|
Second Level |
Bedroom 3 |
3.12 m |
2.92 m |
3.12 m x 2.92 m |
|
Basement |
Other |
3.25 m |
2.87 m |
3.25 m x 2.87 m |
|
Basement |
Recreational, Games Room |
5.58 m |
5.35 m |
5.58 m x 5.35 m |
|
Basement |
Utility Room |
3.27 m |
2.89 m |
3.27 m x 2.89 m |
|
Main Level |
Living Room |
5.74 m |
3.2 m |
5.74 m x 3.2 m |
|
Main Level |
Dining Room |
3.45 m |
3 m |
3.45 m x 3 m |
|
Main Level |
Kitchen |
4.69 m |
1.93 m |
4.69 m x 1.93 m |
Utilities
|
Cable
|
Installed |
|
Sewer
|
Installed |
https://www.realtor.ca/real-estate/28080041/201-tartan-drive-ottawa-7704-barrhaven-heritage-park


