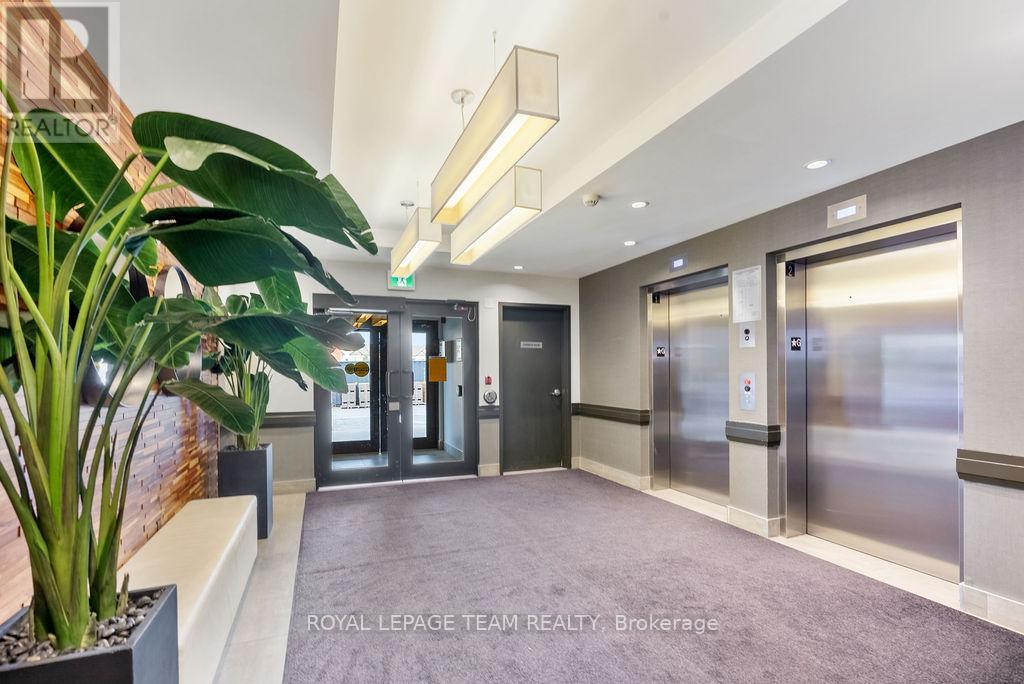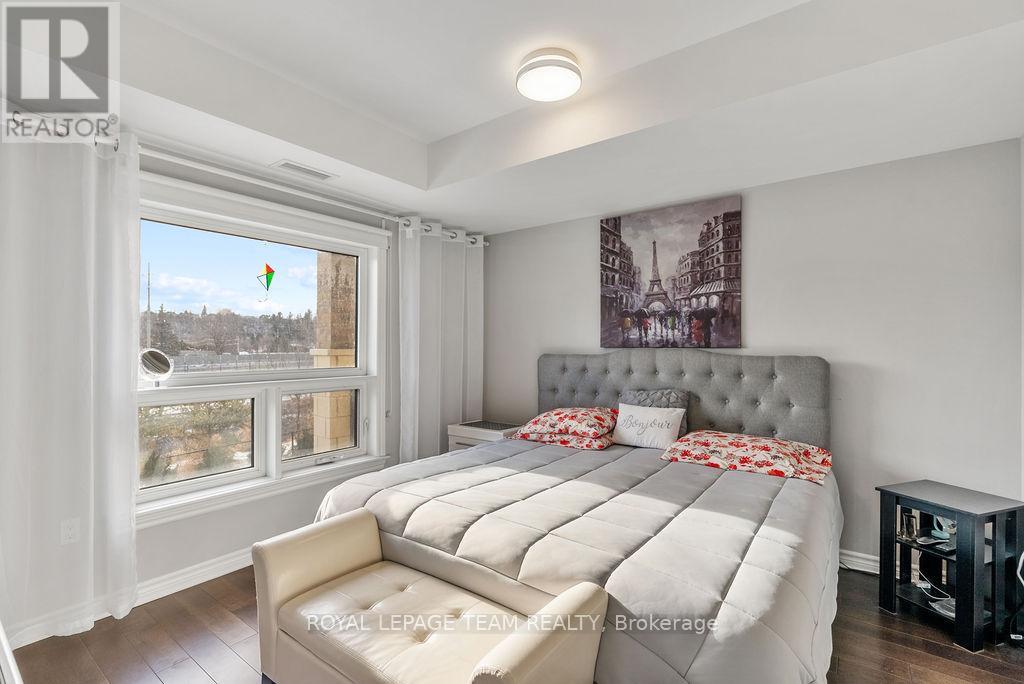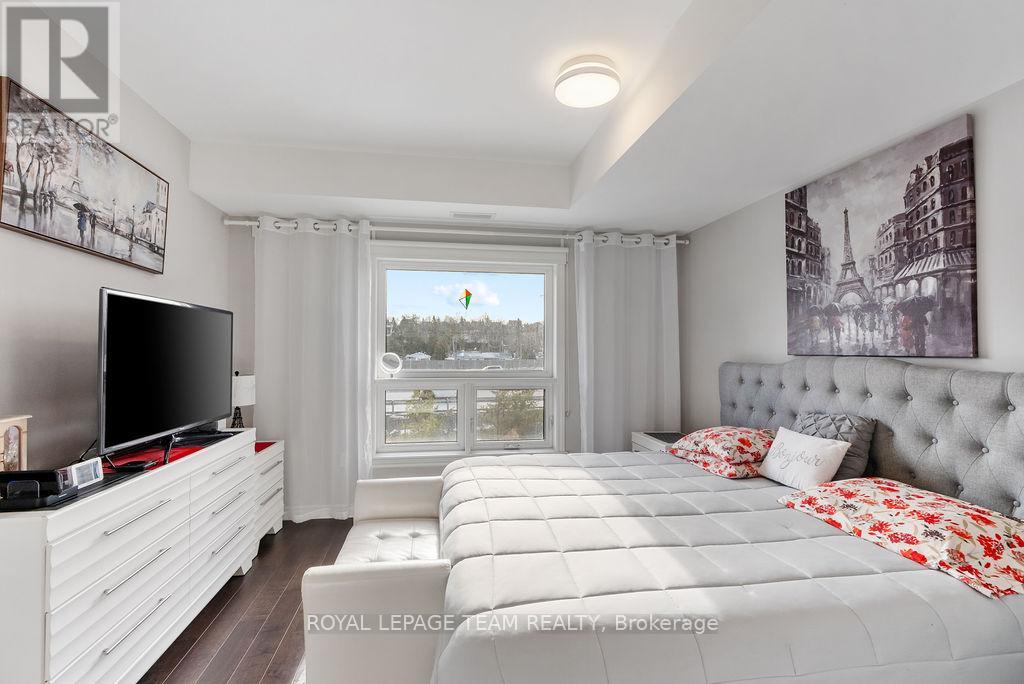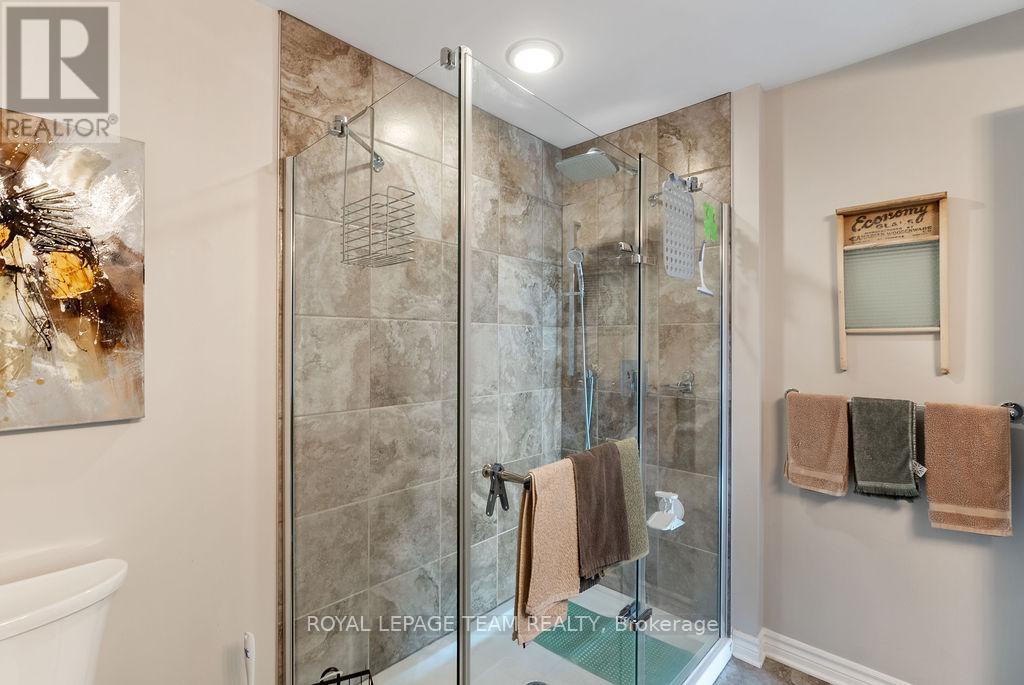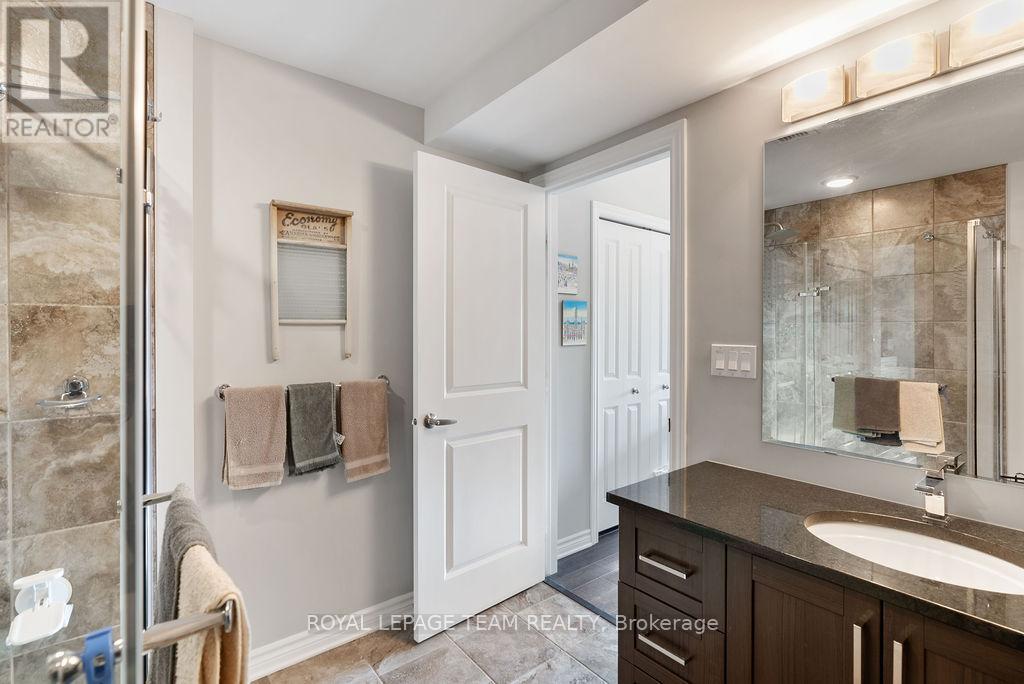201 - 120 Prestige Circle Ottawa, Ontario K4A 1B4
$475,000Maintenance, Water, Insurance, Common Area Maintenance
$732.47 Monthly
Maintenance, Water, Insurance, Common Area Maintenance
$732.47 MonthlyWelcome to this luxurious corner-unit condo featuring an open-concept design that invites an abundance of natural light throughout, with floor-to-ceiling windows. Over 1,200 sq. ft. of living space, plus an additional 195 sq. ft. wrap-around balcony, this 2-bed, 2-bath unit is sure to impress any buyer. The modern kitchen, complete with granite countertops, an island, and a pantry, is perfect for the chef in the family. The spacious living/dining area provides an excellent space for entertaining. The primary bedroom is generously sized, with a large walk-in closet anda spa-like ensuite. The unit also offers ample storage with a generously sized laundry room. Includes 1 underground parking space and storage locker. The location is prime, offering easy access to amenities, highways, public transit, and numerous walking/biking paths. A truly fantastic location! (id:39840)
Property Details
| MLS® Number | X11913507 |
| Property Type | Single Family |
| Community Name | 1101 - Chatelaine Village |
| CommunityFeatures | Pet Restrictions |
| Features | Balcony, In Suite Laundry |
| ParkingSpaceTotal | 1 |
Building
| BathroomTotal | 2 |
| BedroomsAboveGround | 2 |
| BedroomsTotal | 2 |
| Amenities | Storage - Locker |
| Appliances | Dishwasher, Dryer, Refrigerator, Stove, Washer |
| CoolingType | Central Air Conditioning |
| ExteriorFinish | Brick Facing |
| HeatingFuel | Natural Gas |
| HeatingType | Forced Air |
| SizeInterior | 1199.9898 - 1398.9887 Sqft |
| Type | Apartment |
Parking
| Underground |
Land
| Acreage | No |
Rooms
| Level | Type | Length | Width | Dimensions |
|---|---|---|---|---|
| Main Level | Kitchen | 4.29 m | 2.59 m | 4.29 m x 2.59 m |
| Main Level | Dining Room | 3.14 m | 4.79 m | 3.14 m x 4.79 m |
| Main Level | Living Room | 3.05 m | 3.54 m | 3.05 m x 3.54 m |
| Main Level | Primary Bedroom | 3.66 m | 3.66 m | 3.66 m x 3.66 m |
| Main Level | Bathroom | 2.56 m | 2.83 m | 2.56 m x 2.83 m |
| Main Level | Bedroom | 3.51 m | 3.81 m | 3.51 m x 3.81 m |
| Main Level | Bathroom | 2.87 m | 1.83 m | 2.87 m x 1.83 m |
https://www.realtor.ca/real-estate/27779492/201-120-prestige-circle-ottawa-1101-chatelaine-village
Interested?
Contact us for more information



