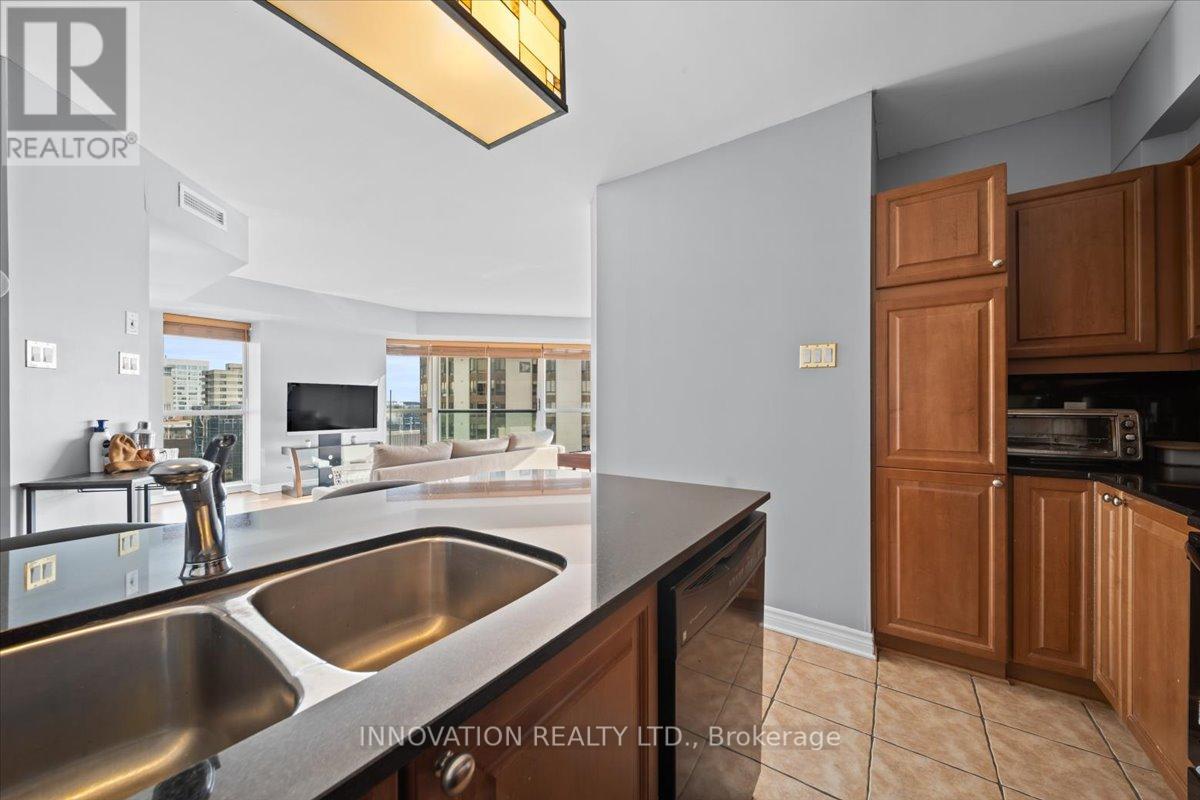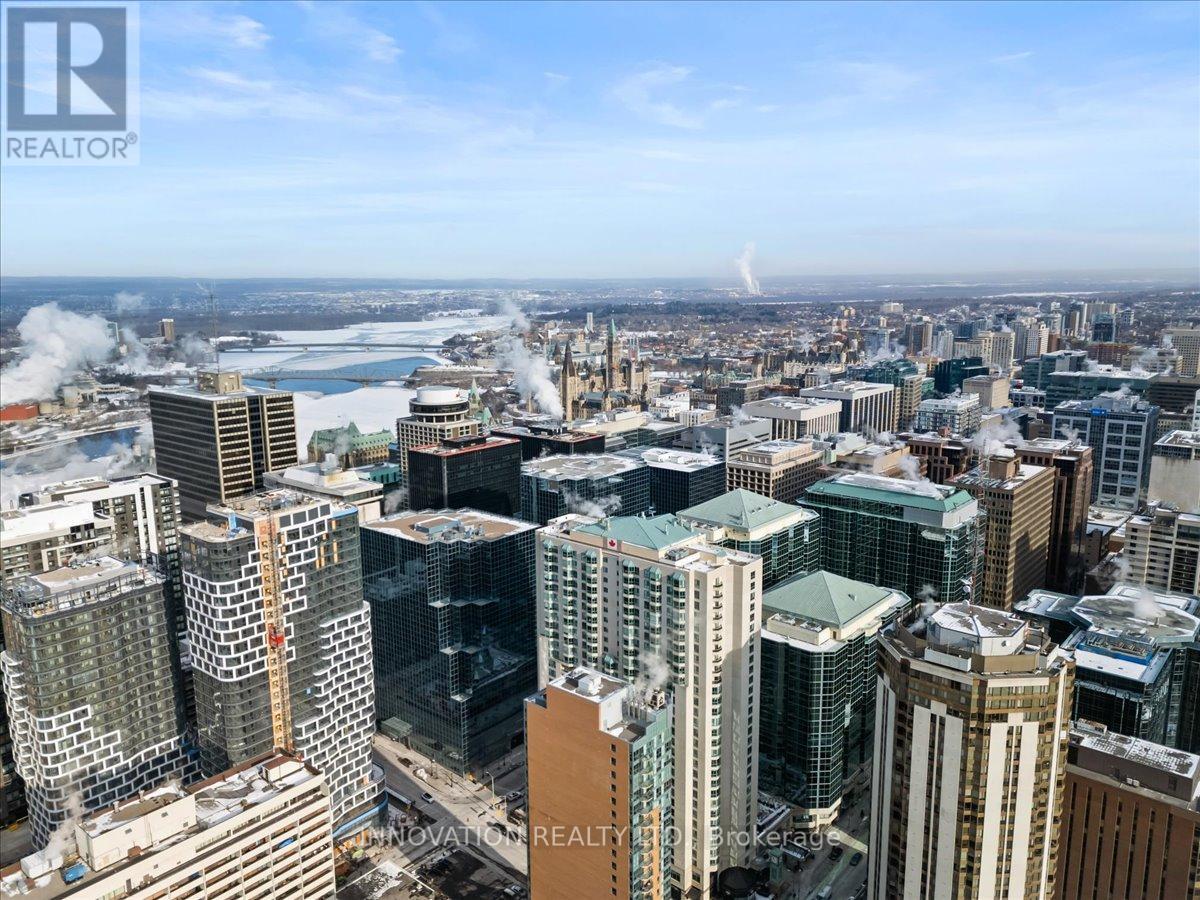2001 - 445 Laurier Avenue W Ottawa, Ontario K1R 0A2
$409,900Maintenance, Insurance, Common Area Maintenance
$895 Monthly
Maintenance, Insurance, Common Area Maintenance
$895 MonthlyDowntown living at its finest! Right at the corner of Lyon and Laurier Ave W, you will find your new home. Perfect for the INVESTOR, gov't or corp employee and embassy staff. 2 good size bedrooms, 2 full baths with an open-concept kitchen and breakfast bar. Full ensuite for the primary bedroom as well as a large walk-in closet. In-suite laundry! Take in the gorgeous south-facing views from the floor-to-ceiling windows. What a lovely space to call home. So close to everything downtown. Large storage locker on Level 2. Store your bike on P2 in the secure bike room. This location is perfect for the walking and biking enthusiasts. (id:39840)
Property Details
| MLS® Number | X11938878 |
| Property Type | Single Family |
| Community Name | 4101 - Ottawa Centre |
| Community Features | Pet Restrictions |
| Features | Balcony, In Suite Laundry |
Building
| Bathroom Total | 2 |
| Bedrooms Above Ground | 2 |
| Bedrooms Total | 2 |
| Amenities | Storage - Locker |
| Appliances | Dishwasher, Dryer, Refrigerator, Stove, Washer |
| Cooling Type | Central Air Conditioning |
| Exterior Finish | Brick |
| Foundation Type | Concrete |
| Heating Fuel | Natural Gas |
| Heating Type | Forced Air |
| Size Interior | 900 - 999 Ft2 |
| Type | Apartment |
Parking
| Underground |
Land
| Acreage | No |
| Zoning Description | R5p[247] H(64) Residential Fifth Density |
Rooms
| Level | Type | Length | Width | Dimensions |
|---|---|---|---|---|
| Main Level | Bedroom | 3.93 m | 3.42 m | 3.93 m x 3.42 m |
| Main Level | Bedroom | 3.02 m | 3.96 m | 3.02 m x 3.96 m |
| Main Level | Living Room | 5.51 m | 4.85 m | 5.51 m x 4.85 m |
| Main Level | Kitchen | 2.84 m | 2.54 m | 2.84 m x 2.54 m |
| Main Level | Dining Room | 3.02 m | 2.61 m | 3.02 m x 2.61 m |
https://www.realtor.ca/real-estate/27838409/2001-445-laurier-avenue-w-ottawa-4101-ottawa-centre
Contact Us
Contact us for more information































