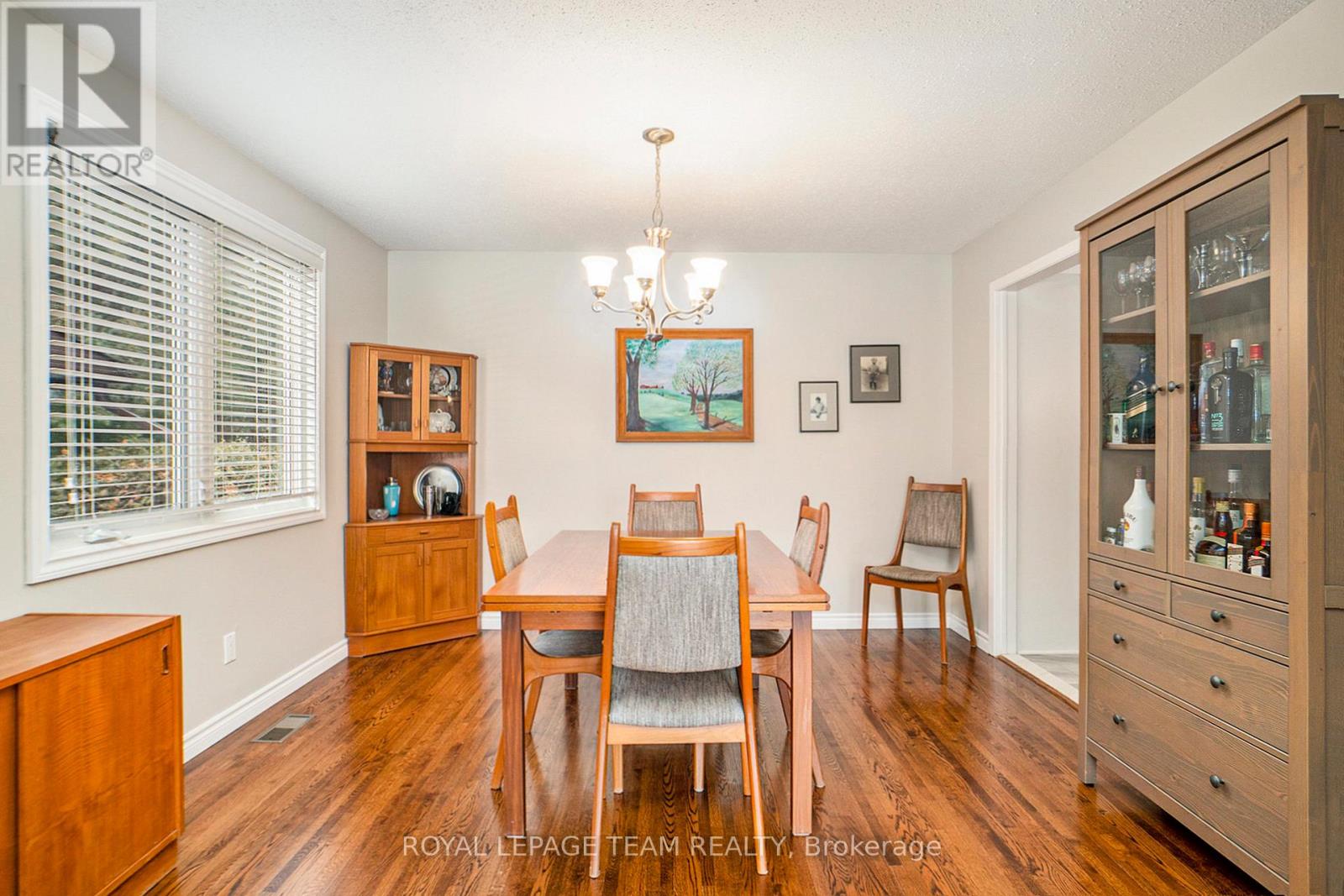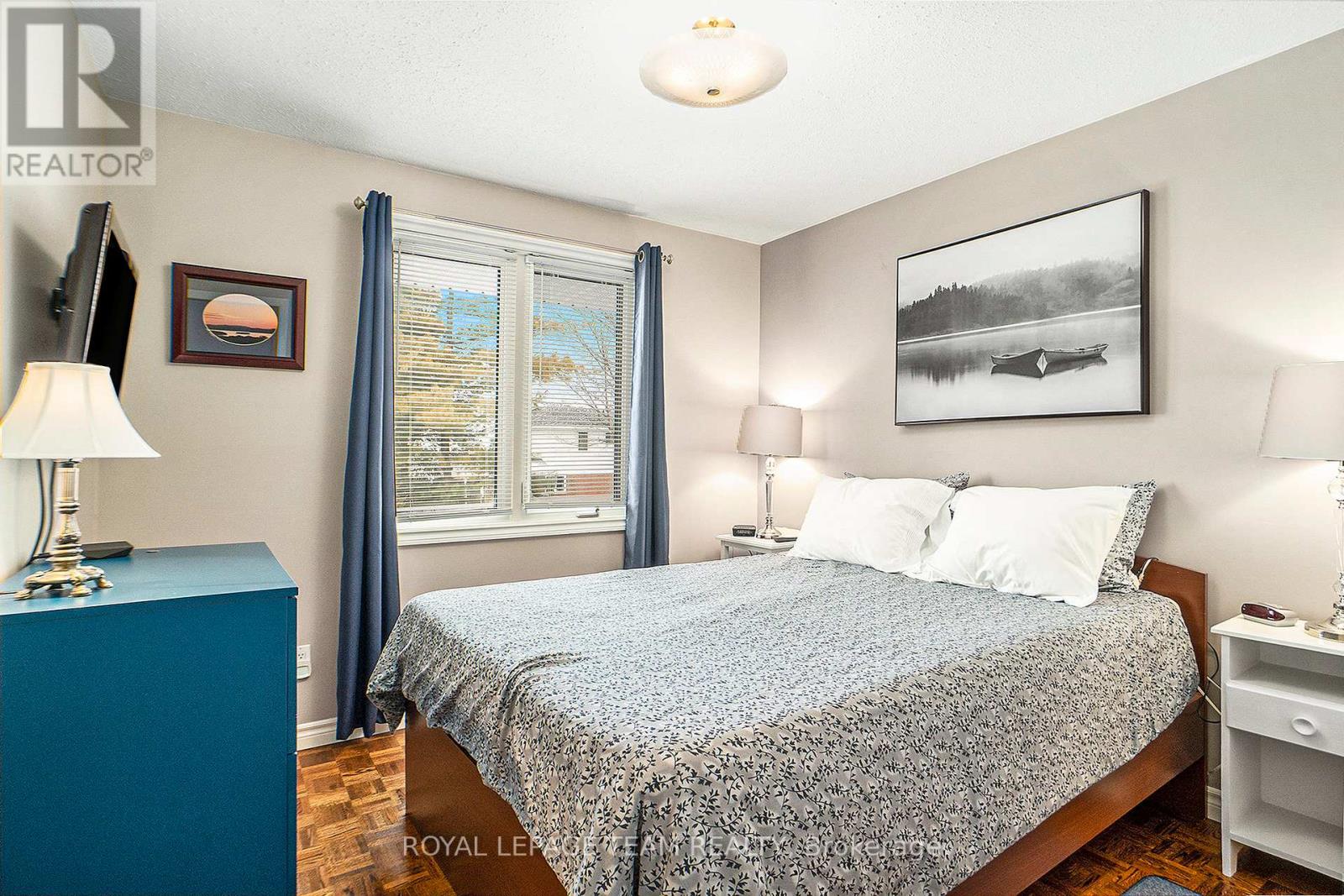3 Bedroom
3 Bathroom
1499.9875 - 1999.983 sqft
Fireplace
Central Air Conditioning
Forced Air
$850,000
Welcome to this beautiful 4 bedm, 3 bath side split level in Arlington Woods. The open foyer leads to a spacious living room that opens up to the dining room. The bright kitchen features a plenty of cabinetry, counter space, and a functional eating area. Off the kitchen is a conveniently located laundry room and 2pc bathroom. A few steps down brings you to a cozy family room with gas fireplace, and patio doors that lead to the serene backyard. The upper level has primary bedroom with a 3pc ensuite, three additional bedrooms, and 4pc bathroom. The lower level has a generous sized recreation room and storage areas. The private rear yard is a great place to relax and features gorgeous perennial gardens. This home is close to NCC, walking and bike trails, Bruce Pit, shopping, and many other amenities. Roof 2015. Furnace, 2021 and AC 2003. (id:39840)
Property Details
|
MLS® Number
|
X11924061 |
|
Property Type
|
Single Family |
|
Community Name
|
7605 - Arlington Woods |
|
Features
|
Flat Site |
|
ParkingSpaceTotal
|
5 |
Building
|
BathroomTotal
|
3 |
|
BedroomsAboveGround
|
3 |
|
BedroomsTotal
|
3 |
|
Appliances
|
Garage Door Opener Remote(s), Dishwasher, Dryer, Refrigerator, Stove, Washer |
|
BasementDevelopment
|
Finished |
|
BasementType
|
N/a (finished) |
|
ConstructionStyleAttachment
|
Detached |
|
ConstructionStyleSplitLevel
|
Sidesplit |
|
CoolingType
|
Central Air Conditioning |
|
ExteriorFinish
|
Brick, Vinyl Siding |
|
FireplacePresent
|
Yes |
|
FireplaceTotal
|
1 |
|
FoundationType
|
Poured Concrete |
|
HalfBathTotal
|
1 |
|
HeatingFuel
|
Natural Gas |
|
HeatingType
|
Forced Air |
|
SizeInterior
|
1499.9875 - 1999.983 Sqft |
|
Type
|
House |
|
UtilityWater
|
Municipal Water |
Parking
Land
|
Acreage
|
No |
|
Sewer
|
Sanitary Sewer |
|
SizeDepth
|
99 Ft ,10 In |
|
SizeFrontage
|
64 Ft ,10 In |
|
SizeIrregular
|
64.9 X 99.9 Ft |
|
SizeTotalText
|
64.9 X 99.9 Ft |
|
ZoningDescription
|
Residential |
Rooms
| Level |
Type |
Length |
Width |
Dimensions |
|
Second Level |
Bathroom |
2 m |
2.38 m |
2 m x 2.38 m |
|
Second Level |
Primary Bedroom |
4.61 m |
3.77 m |
4.61 m x 3.77 m |
|
Second Level |
Bedroom 2 |
2.99 m |
3.18 m |
2.99 m x 3.18 m |
|
Second Level |
Bedroom 3 |
2.37 m |
3.18 m |
2.37 m x 3.18 m |
|
Second Level |
Bedroom 4 |
2.93 m |
2.71 m |
2.93 m x 2.71 m |
|
Lower Level |
Recreational, Games Room |
3.33 m |
9.26 m |
3.33 m x 9.26 m |
|
Main Level |
Living Room |
5.64 m |
4.25 m |
5.64 m x 4.25 m |
|
Main Level |
Dining Room |
3.71 m |
3.5 m |
3.71 m x 3.5 m |
|
Main Level |
Bathroom |
2.65 m |
2.15 m |
2.65 m x 2.15 m |
|
Main Level |
Kitchen |
3.87 m |
2.76 m |
3.87 m x 2.76 m |
|
Main Level |
Eating Area |
4.03 m |
3 m |
4.03 m x 3 m |
|
In Between |
Family Room |
6.26 m |
4.27 m |
6.26 m x 4.27 m |
Utilities
|
Cable
|
Installed |
|
Sewer
|
Installed |
https://www.realtor.ca/real-estate/27803600/20-glendenning-drive-ottawa-7605-arlington-woods






























