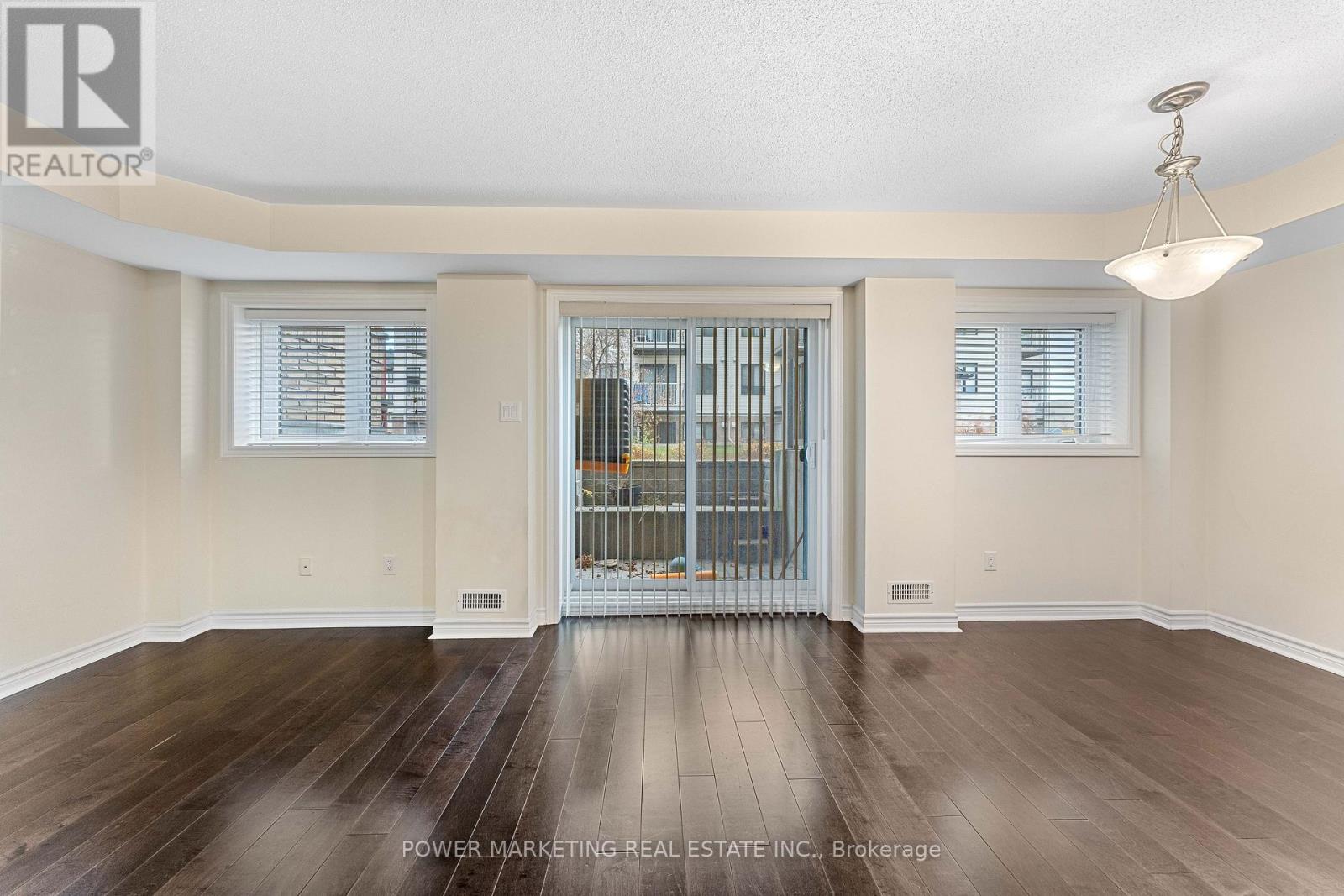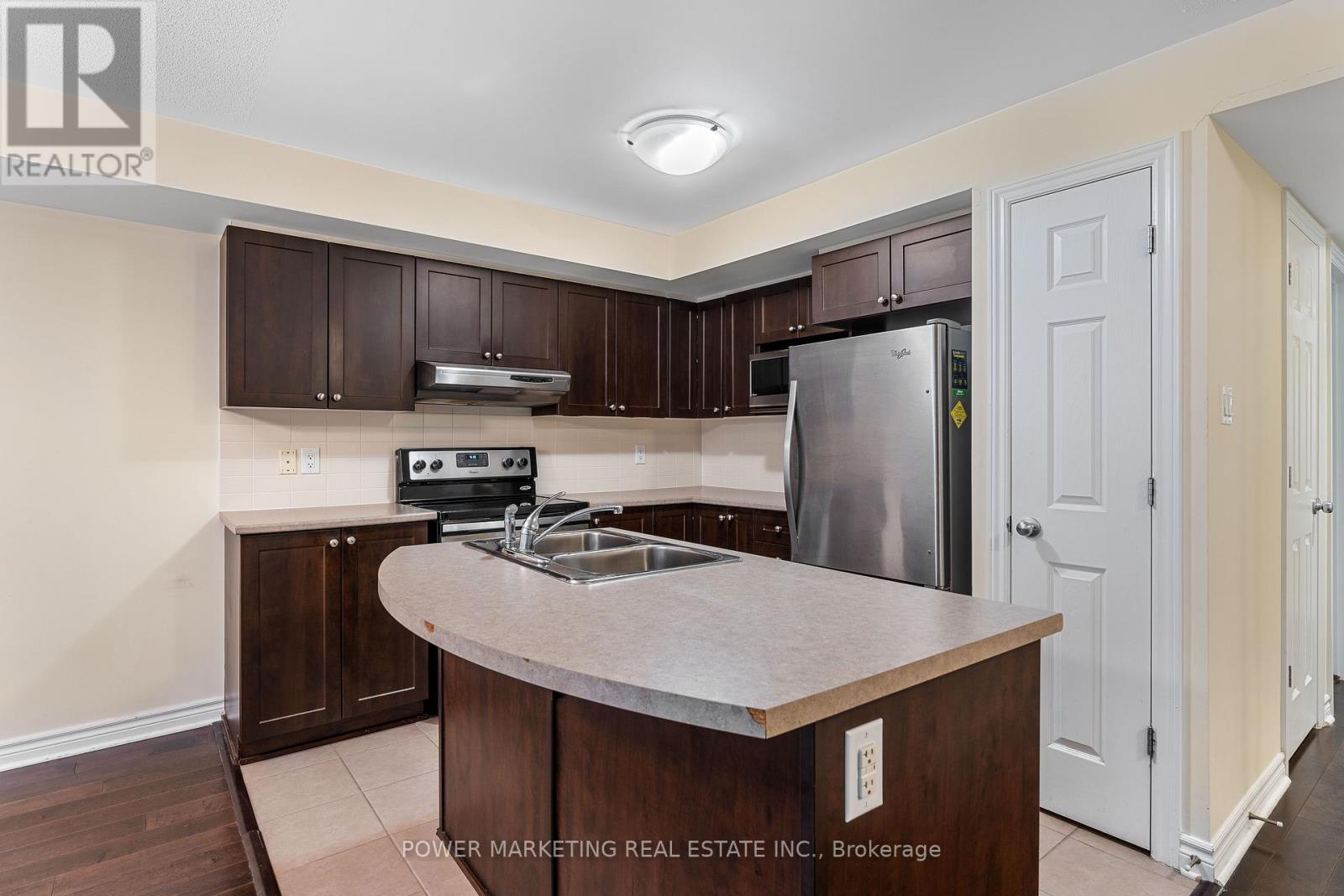2 - 135 Bluestone Ottawa, Ontario K4A 0X7
$399,900Maintenance, Insurance
$267 Monthly
Maintenance, Insurance
$267 MonthlyWelcome to this stunning, condo in Avalon West! This beautifully updated 2-bedroom, 2-bathroom flat is ideally located near a wealth of local amenities, including schools, parks, shops, and dining options like Sobey's, Tim Hortons, and banks. Public transit is foot steps away, offering unparalleled convenience. The unit features a spacious, open-concept layout with great upgrades throughout. The kitchen is a chef's dream, complete with stainless steel appliances, generous counter space, and a functional island with bar seating. The living area is adorned with premium engineered hardwood floors, while elegant tiles enhance the kitchen, foyer, and bathrooms. Step outside to your private, covered stone patio a peaceful retreat perfect for pet owners and gardening enthusiasts alike. Additional features include in-unit laundry and a convenient storage room. Parking spot is located just steps from your door. (id:39840)
Property Details
| MLS® Number | X11881047 |
| Property Type | Single Family |
| Community Name | 1117 - Avalon West |
| AmenitiesNearBy | Public Transit, Park |
| CommunityFeatures | Pet Restrictions |
| Features | Balcony |
| ParkingSpaceTotal | 1 |
Building
| BathroomTotal | 2 |
| BedroomsAboveGround | 2 |
| BedroomsTotal | 2 |
| Amenities | Visitor Parking |
| Appliances | Water Heater, Dishwasher, Dryer, Refrigerator, Stove, Washer |
| CoolingType | Central Air Conditioning |
| ExteriorFinish | Concrete, Brick |
| FoundationType | Concrete |
| HalfBathTotal | 1 |
| HeatingFuel | Natural Gas |
| HeatingType | Forced Air |
| SizeInterior | 999.992 - 1198.9898 Sqft |
| Type | Apartment |
Land
| Acreage | No |
| LandAmenities | Public Transit, Park |
| ZoningDescription | Residential |
Rooms
| Level | Type | Length | Width | Dimensions |
|---|---|---|---|---|
| Main Level | Foyer | 2.36 m | 3.93 m | 2.36 m x 3.93 m |
| Main Level | Living Room | 3.4 m | 3.4 m | 3.4 m x 3.4 m |
| Main Level | Dining Room | 2.84 m | 3.07 m | 2.84 m x 3.07 m |
| Main Level | Kitchen | 2.94 m | 4.01 m | 2.94 m x 4.01 m |
| Main Level | Laundry Room | 2.59 m | 2.36 m | 2.59 m x 2.36 m |
| Main Level | Primary Bedroom | 3.63 m | 3.32 m | 3.63 m x 3.32 m |
| Main Level | Bedroom | 3.17 m | 3.07 m | 3.17 m x 3.07 m |
https://www.realtor.ca/real-estate/27708759/2-135-bluestone-ottawa-1117-avalon-west
Interested?
Contact us for more information






























