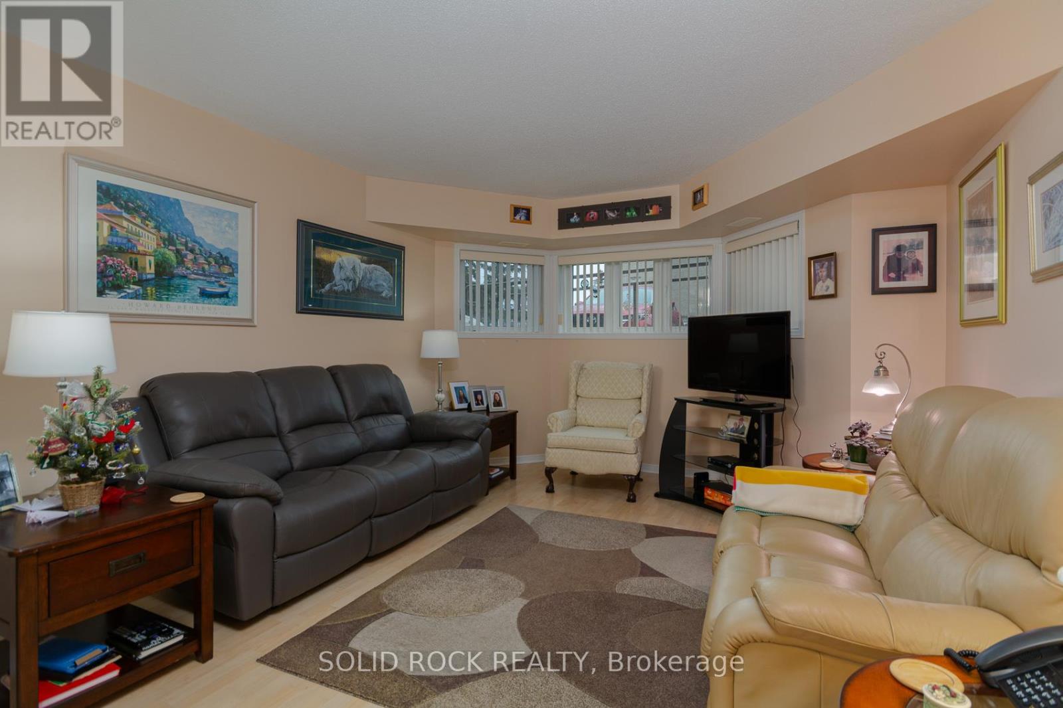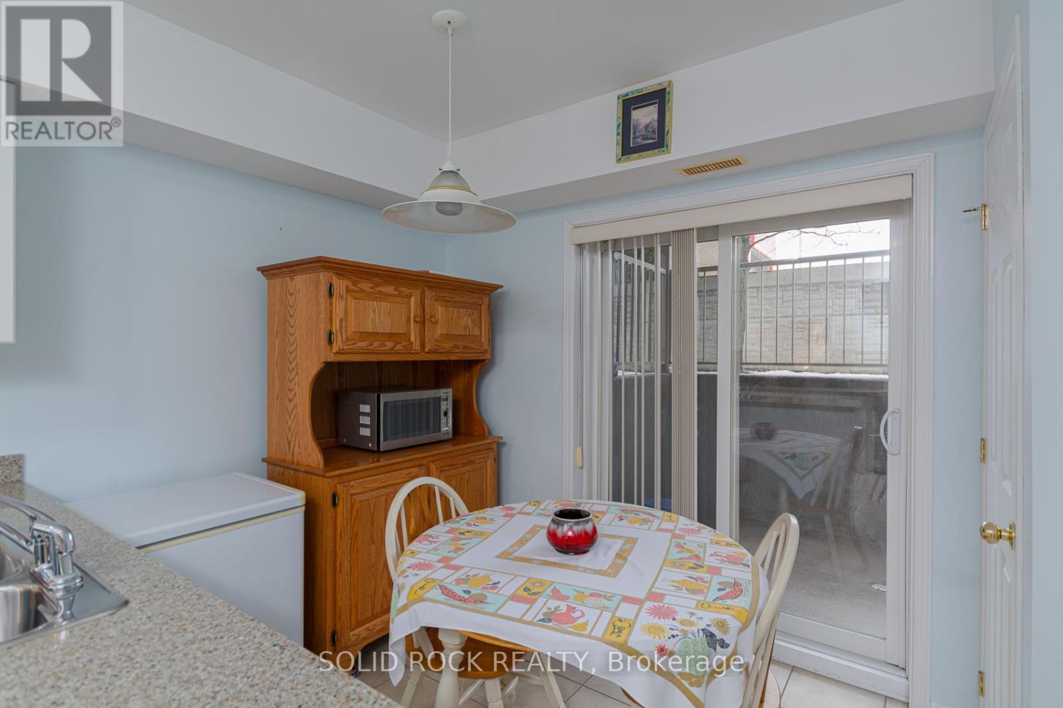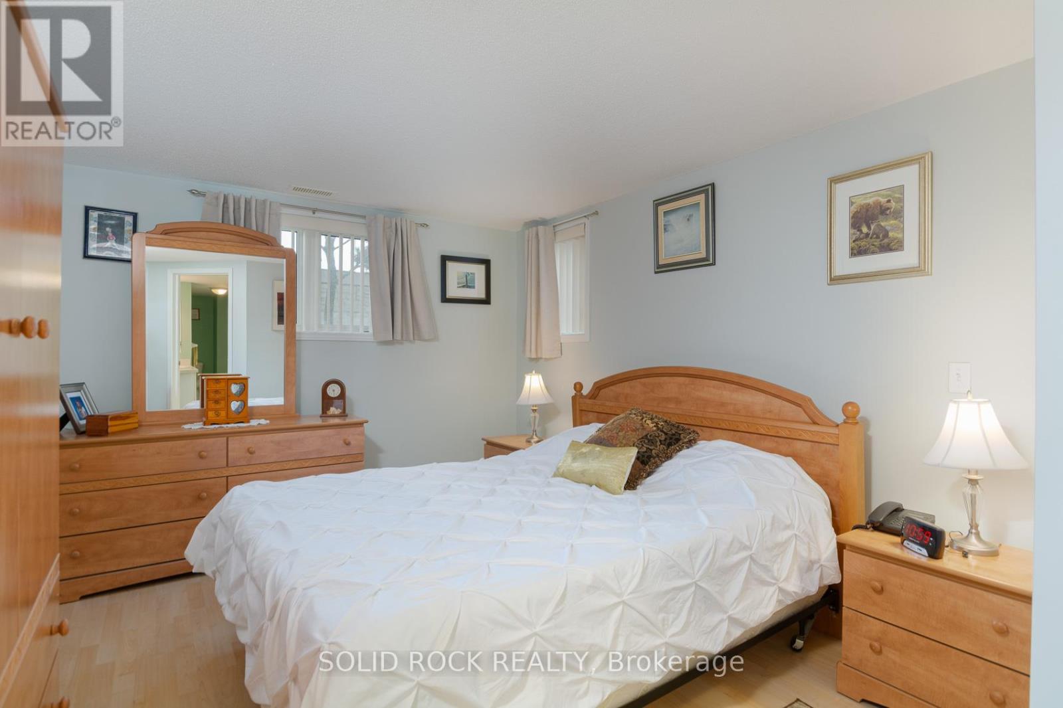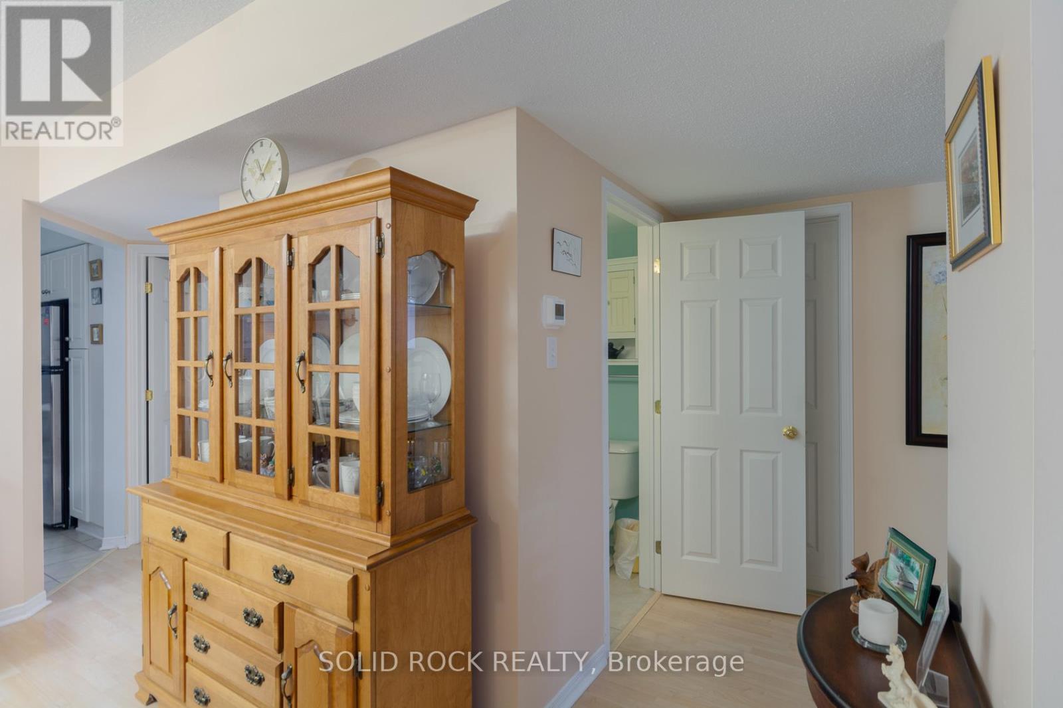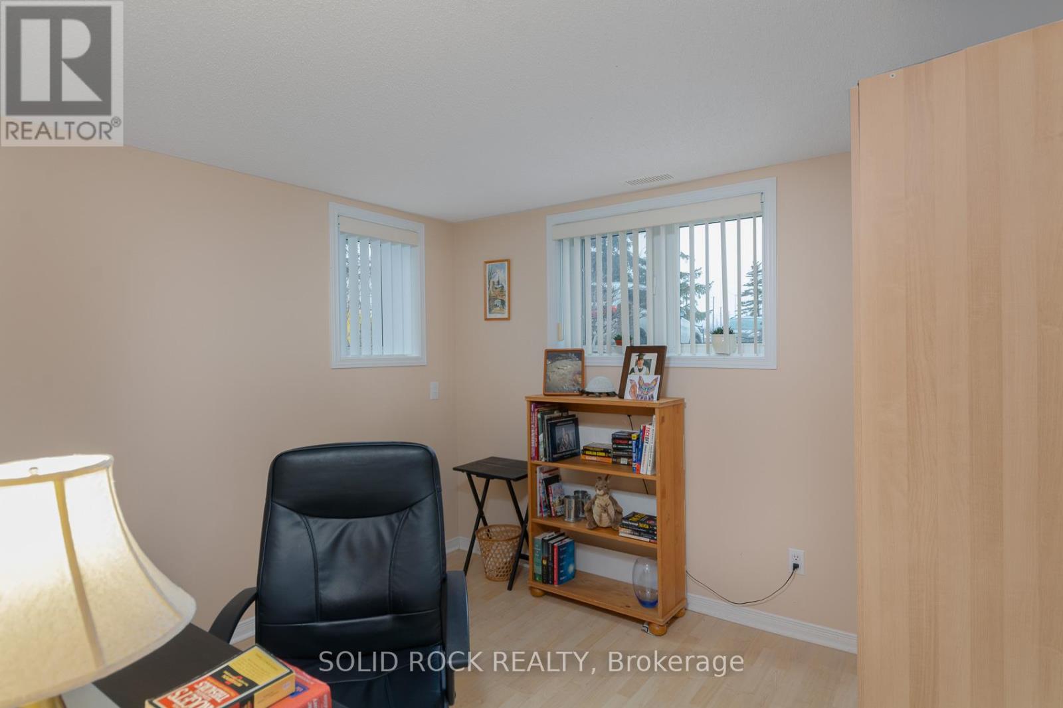2 - 130 Briargate Ottawa, Ontario K4A 0C5
$349,900Maintenance, Water, Insurance
$466.58 Monthly
Maintenance, Water, Insurance
$466.58 MonthlyNestled in the mature community of Notting Hill in Orleans, this lovingly maintained 2-bedroom, 2-bathroom lower-level condo combines comfort and functionality in a prime location. The eat-in kitchen offers plenty of cupboard and counter space, separated by a convenient pass-through to the living room, creating a bright and connected feel. Two generously sized bedrooms include a primary bedroom with a large closet and a 4-piece cheater ensuite, while full in-unit laundry adds convenience. Enjoy the summer months on your private terrace, perfect for relaxing or entertaining. With two entrances, one from the parking lot and another via a charming pathway on the terrace side, this unit offers flexibility and easy access. Located just off Trim Road, you're steps away from shopping, dining, Millennium Park, and the Francois Dupuis Rec Centre. This unit also includes two parking spots, making it a practical and inviting choice for your next home. (id:39840)
Property Details
| MLS® Number | X11897969 |
| Property Type | Single Family |
| Community Name | 1107 - Springridge/East Village |
| AmenitiesNearBy | Public Transit, Schools |
| CommunityFeatures | Pet Restrictions |
| Features | Carpet Free |
| ParkingSpaceTotal | 2 |
Building
| BathroomTotal | 2 |
| BedroomsAboveGround | 2 |
| BedroomsTotal | 2 |
| Amenities | Visitor Parking |
| Appliances | Dishwasher, Dryer, Hood Fan, Refrigerator, Stove, Washer |
| CoolingType | Central Air Conditioning |
| ExteriorFinish | Brick |
| FoundationType | Poured Concrete |
| HalfBathTotal | 1 |
| HeatingFuel | Natural Gas |
| HeatingType | Forced Air |
| SizeInterior | 899.9921 - 998.9921 Sqft |
| Type | Apartment |
Land
| Acreage | No |
| LandAmenities | Public Transit, Schools |
Rooms
| Level | Type | Length | Width | Dimensions |
|---|---|---|---|---|
| Main Level | Living Room | 3.66 m | 4.28 m | 3.66 m x 4.28 m |
| Main Level | Dining Room | 4.2 m | 3.81 m | 4.2 m x 3.81 m |
| Main Level | Kitchen | 3.65 m | 2.48 m | 3.65 m x 2.48 m |
| Main Level | Eating Area | 2.57 m | 2.02 m | 2.57 m x 2.02 m |
| Main Level | Primary Bedroom | 3.08 m | 3.67 m | 3.08 m x 3.67 m |
| Main Level | Bedroom | 3.31 m | 2.85 m | 3.31 m x 2.85 m |
https://www.realtor.ca/real-estate/27749097/2-130-briargate-ottawa-1107-springridgeeast-village
Interested?
Contact us for more information









