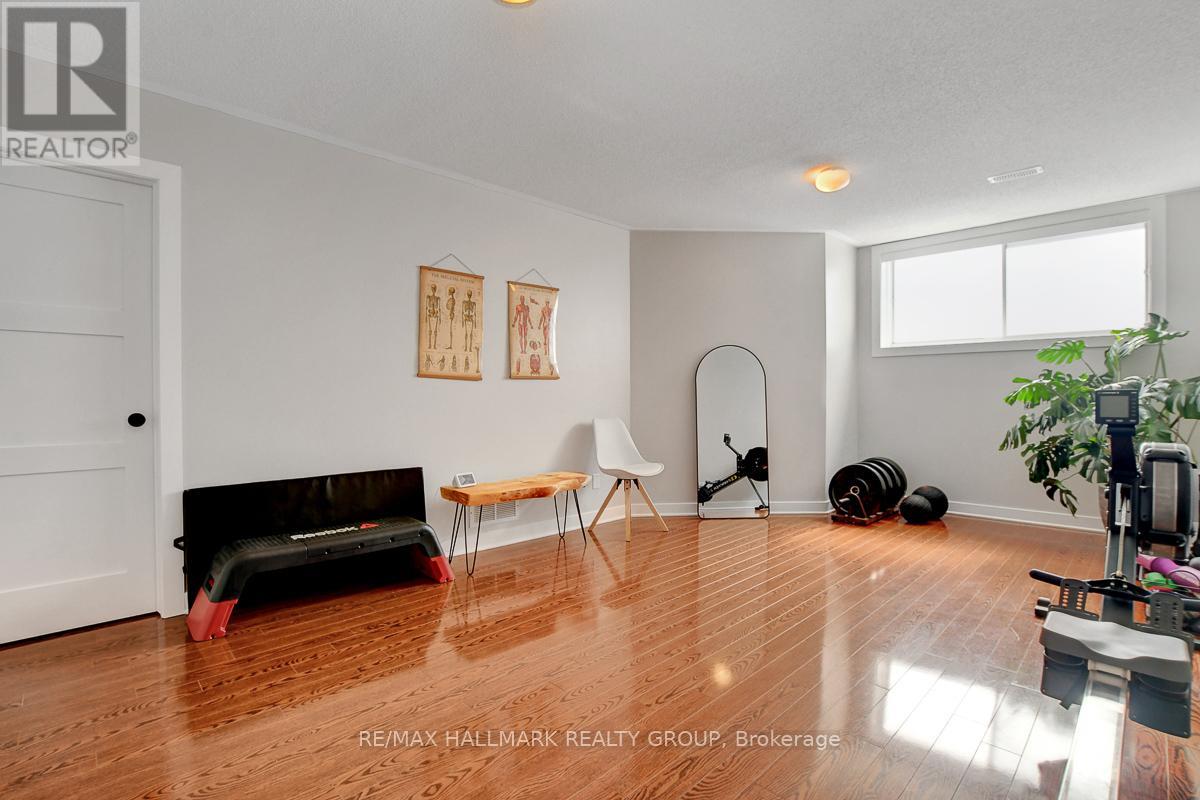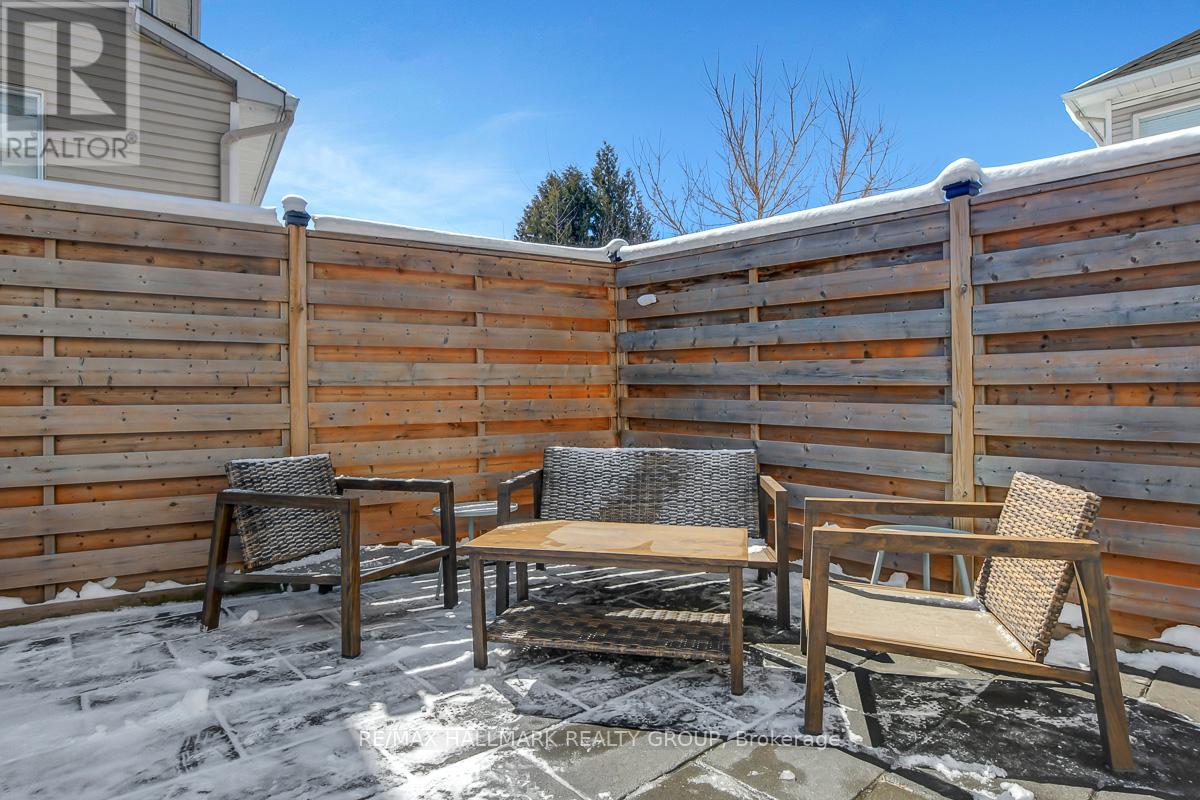3 Bedroom
3 Bathroom
1,100 - 1,500 ft2
Fireplace
Central Air Conditioning
Forced Air
$599,900
Welcome to 1994 Ranchwood Way, a lovely 3-bedroom, 3-bathroom freehold townhome tucked away in the desirable neighbourhood of Chapel Hill. From the moment you walk in, you'll notice the beautiful hardwood flooring that runs throughout the main and upper levels. The cozy gas fireplace is the main focal point of the living room which flows seamlessly into the dining area in this very functional open layout, making it ideal for everyday living and entertaining. Upstairs, the spacious primary bedroom features a private 4-piece ensuite with a relaxing soaker tub, separate shower, and a walk-in closet. Two additional sizeable bedrooms and another full bathroom complete the second floor. The fully finished basement, with its high ceilings, offers the perfect space for a gym, playroom or a home office, whatever best suits your lifestyle. Step outside to a private, fully fenced-in backyard with a large interlock patio, a raised deck and a natural gas hookup for easy outdoor bbq and entertaining. Over the years, the home has seen plenty of thoughtful upgrades, including a mudroom conversion, smart home features like a Ring doorbell, Nest thermostat, updated lighting, new baseboards, solid wood interior doors with black hardware and it was professionally painted in 2025. The garage has also been upgraded with an insulated door, quiet opener and keypad entry. This is a move-in ready home, in a family friendly neighbourhood close to parks, schools, and everything you need. Additional upgrades: Front door and Washer/dryer 2021; Air conditioner 2022. (id:39840)
Property Details
|
MLS® Number
|
X12075129 |
|
Property Type
|
Single Family |
|
Community Name
|
2009 - Chapel Hill |
|
Features
|
Irregular Lot Size |
|
Parking Space Total
|
3 |
|
Structure
|
Patio(s), Deck |
Building
|
Bathroom Total
|
3 |
|
Bedrooms Above Ground
|
3 |
|
Bedrooms Total
|
3 |
|
Appliances
|
Water Heater, Dishwasher, Dryer, Stove, Washer, Refrigerator |
|
Basement Development
|
Finished |
|
Basement Type
|
N/a (finished) |
|
Construction Style Attachment
|
Attached |
|
Cooling Type
|
Central Air Conditioning |
|
Exterior Finish
|
Brick |
|
Fireplace Present
|
Yes |
|
Fireplace Total
|
1 |
|
Foundation Type
|
Poured Concrete |
|
Half Bath Total
|
1 |
|
Heating Fuel
|
Natural Gas |
|
Heating Type
|
Forced Air |
|
Stories Total
|
2 |
|
Size Interior
|
1,100 - 1,500 Ft2 |
|
Type
|
Row / Townhouse |
|
Utility Water
|
Municipal Water |
Parking
Land
|
Acreage
|
No |
|
Sewer
|
Sanitary Sewer |
|
Size Depth
|
98 Ft ,9 In |
|
Size Frontage
|
20 Ft ,6 In |
|
Size Irregular
|
20.5 X 98.8 Ft |
|
Size Total Text
|
20.5 X 98.8 Ft |
Rooms
| Level |
Type |
Length |
Width |
Dimensions |
|
Second Level |
Bathroom |
2.83 m |
1.5 m |
2.83 m x 1.5 m |
|
Second Level |
Primary Bedroom |
1.85 m |
1.82 m |
1.85 m x 1.82 m |
|
Second Level |
Primary Bedroom |
4.69 m |
3.99 m |
4.69 m x 3.99 m |
|
Second Level |
Bathroom |
3.32 m |
1.79 m |
3.32 m x 1.79 m |
|
Second Level |
Bedroom 2 |
3.9 m |
2 m |
3.9 m x 2 m |
|
Second Level |
Bedroom 3 |
3.53 m |
2.86 m |
3.53 m x 2.86 m |
|
Basement |
Family Room |
5.82 m |
3.62 m |
5.82 m x 3.62 m |
|
Basement |
Other |
5.48 m |
2.59 m |
5.48 m x 2.59 m |
|
Main Level |
Living Room |
5.15 m |
3.65 m |
5.15 m x 3.65 m |
|
Main Level |
Kitchen |
3.5 m |
2.77 m |
3.5 m x 2.77 m |
|
Main Level |
Dining Room |
3.53 m |
2.16 m |
3.53 m x 2.16 m |
|
Main Level |
Foyer |
4.2 m |
0.91 m |
4.2 m x 0.91 m |
|
Main Level |
Mud Room |
1.52 m |
1.52 m |
1.52 m x 1.52 m |
Utilities
https://www.realtor.ca/real-estate/28150347/1994-ranchwood-way-ottawa-2009-chapel-hill





































