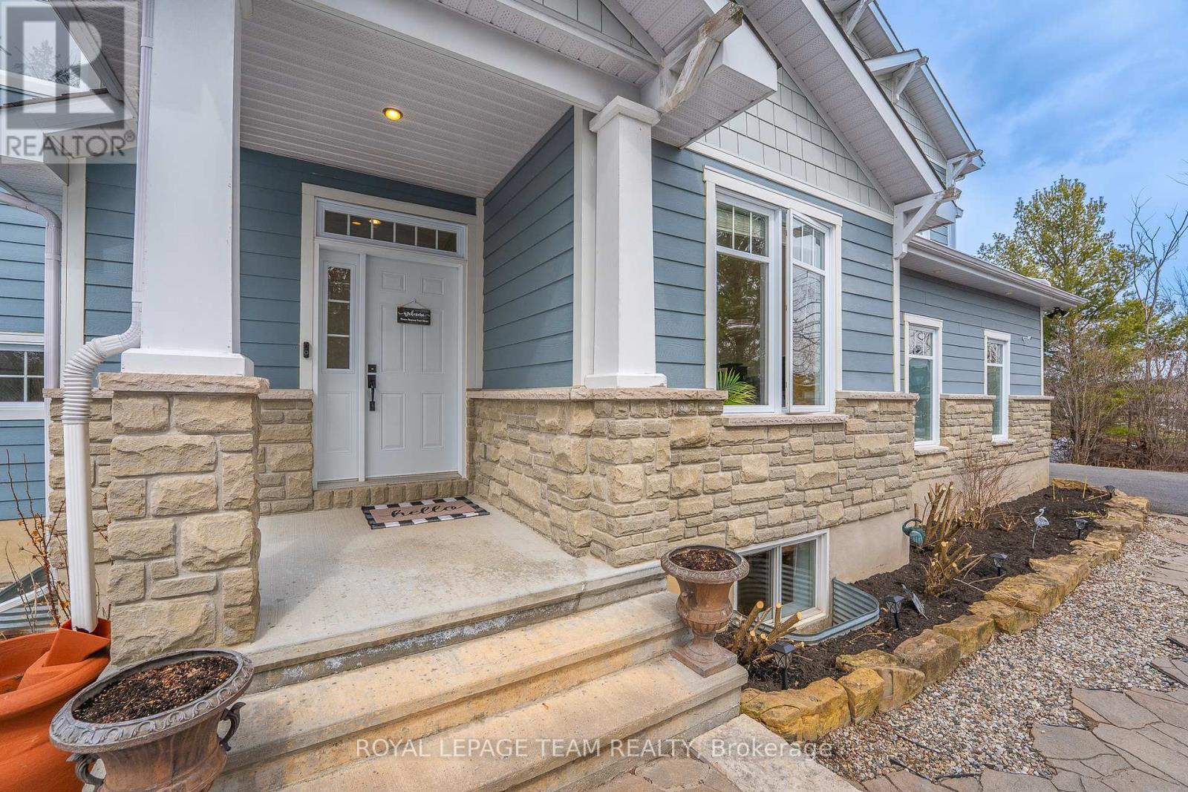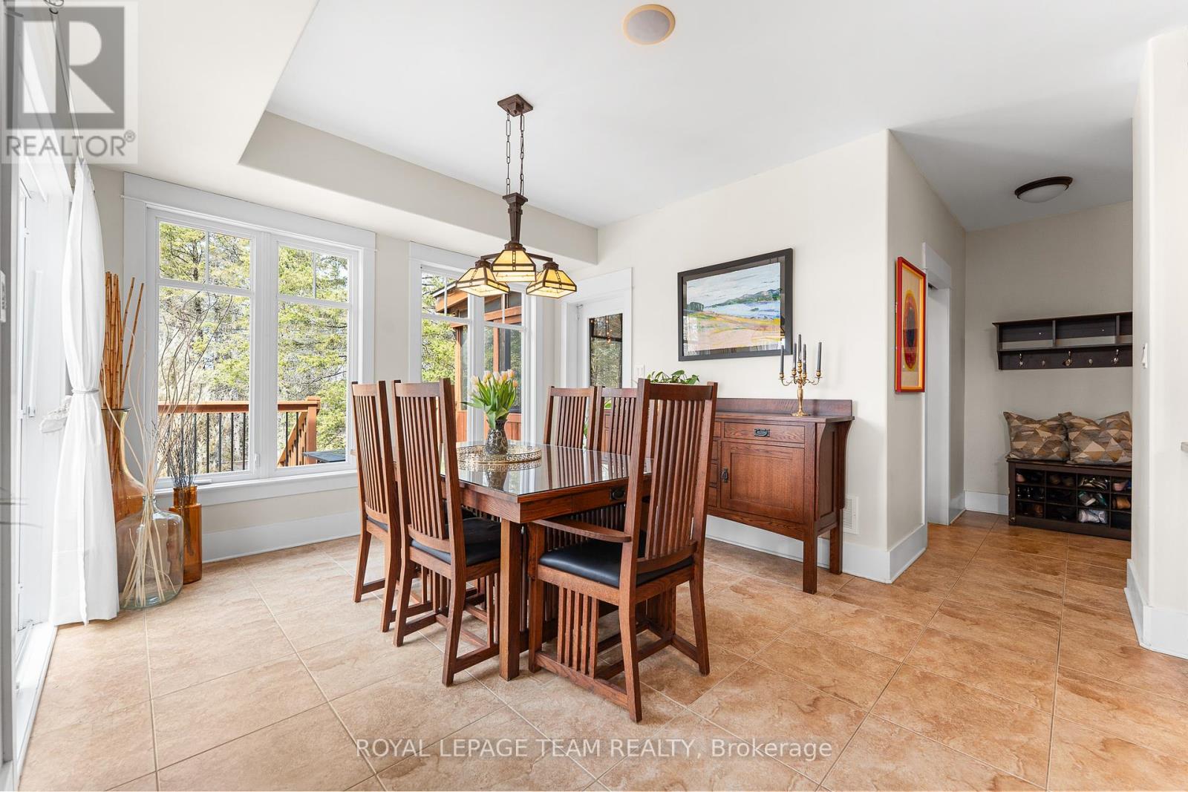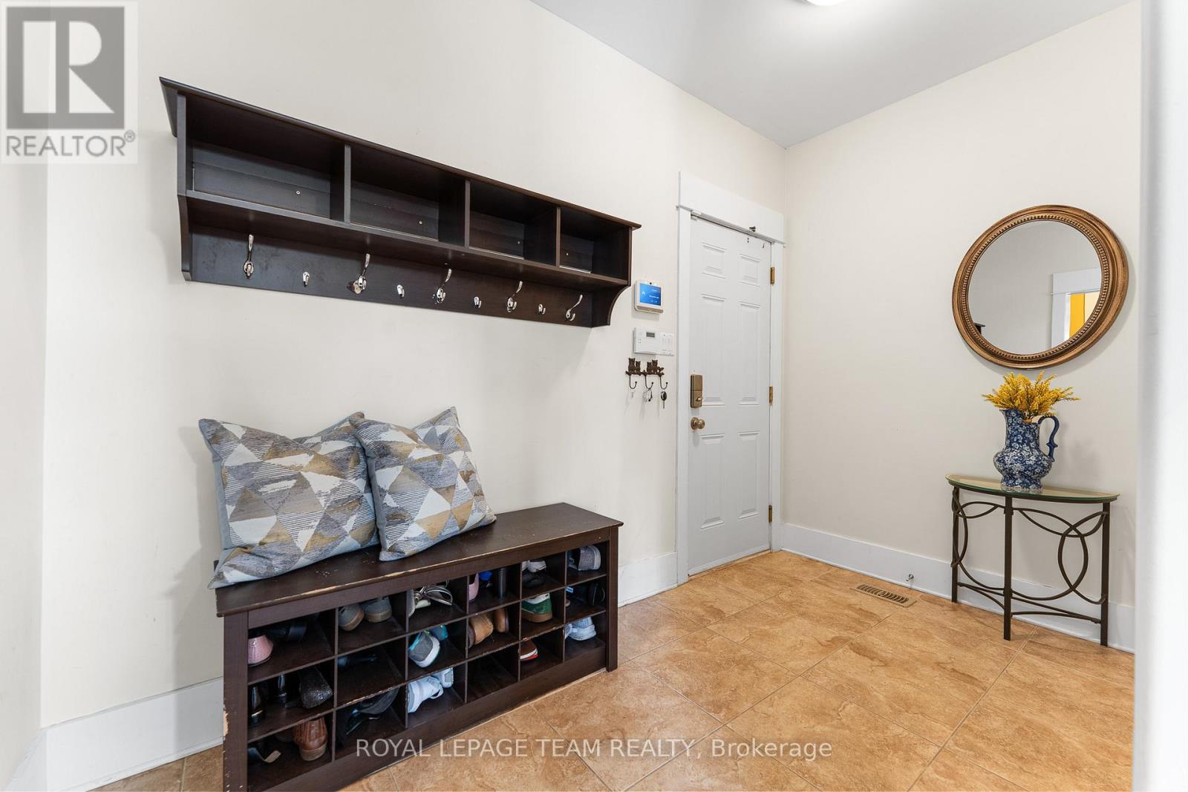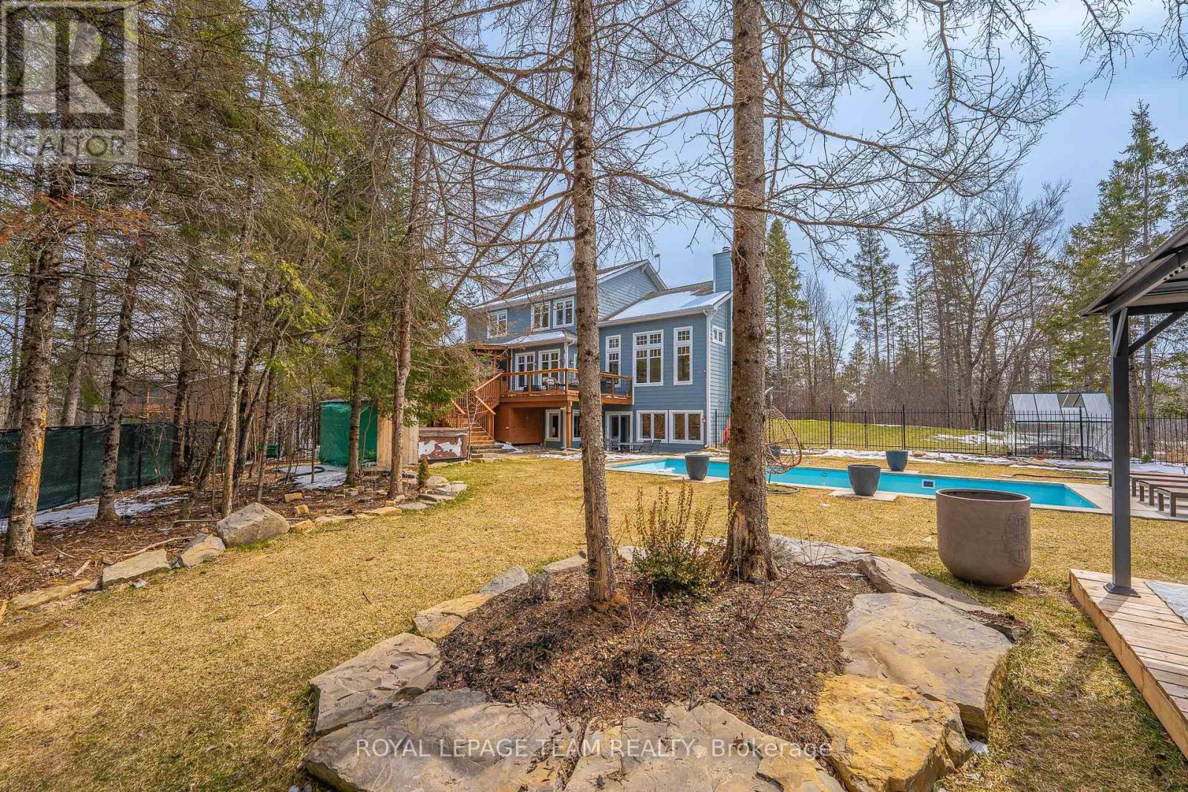4 Bedroom
4 Bathroom
2,000 - 2,500 ft2
Fireplace
Inground Pool
Central Air Conditioning
Forced Air
Acreage
Landscaped
$1,299,900
Stunning 2-Story Retreat on 2 Wooded Acres with Pool & Entertainers Paradise. Welcome to your dream home! Nestled on a private, wooded 2-acre lot, this exquisite 2-story residence offers the perfect blend of luxury, comfort, and functionality. Boasting 4 spacious bedrooms and 4 well-appointed bathrooms, 3 car oversized garage, this home is designed for both everyday living and upscale entertaining. Step inside to a warm and inviting layout featuring generous principal rooms, an open-concept kitchen, and elegant finishes throughout. The fully finished lower level is a showstopper, complete with a media room, games room, and ample space for guests or family fun. Outside, escape to your own personal oasis. A spectacular fully fenced inground pool is surrounded by flagstone and armor stone patios, offering the ultimate setting for summer relaxation. An outdoor beverage station adds a touch of luxury and convenience perfect for poolside refreshments and effortless entertaining. The lush, wooded setting provides privacy, tranquility, and a connection to nature rarely found. This is more than a home it's a lifestyle. Don't miss the opportunity to own this extraordinary property. (id:39840)
Property Details
|
MLS® Number
|
X12078703 |
|
Property Type
|
Single Family |
|
Community Name
|
9304 - Dunrobin Shores |
|
Amenities Near By
|
Schools |
|
Community Features
|
School Bus, Community Centre |
|
Features
|
Wooded Area, Gazebo, Guest Suite, Sump Pump, Sauna |
|
Parking Space Total
|
9 |
|
Pool Features
|
Salt Water Pool |
|
Pool Type
|
Inground Pool |
|
Structure
|
Deck, Patio(s), Porch, Greenhouse, Shed |
Building
|
Bathroom Total
|
4 |
|
Bedrooms Above Ground
|
3 |
|
Bedrooms Below Ground
|
1 |
|
Bedrooms Total
|
4 |
|
Age
|
16 To 30 Years |
|
Amenities
|
Fireplace(s) |
|
Appliances
|
Hot Tub, Water Softener, Dryer, Water Heater, Stove, Washer, Refrigerator |
|
Basement Development
|
Finished |
|
Basement Features
|
Walk Out |
|
Basement Type
|
Full (finished) |
|
Construction Style Attachment
|
Detached |
|
Cooling Type
|
Central Air Conditioning |
|
Exterior Finish
|
Stone |
|
Fire Protection
|
Alarm System |
|
Fireplace Present
|
Yes |
|
Fireplace Total
|
1 |
|
Foundation Type
|
Poured Concrete |
|
Half Bath Total
|
1 |
|
Heating Fuel
|
Natural Gas |
|
Heating Type
|
Forced Air |
|
Stories Total
|
2 |
|
Size Interior
|
2,000 - 2,500 Ft2 |
|
Type
|
House |
|
Utility Power
|
Generator |
|
Utility Water
|
Drilled Well |
Parking
|
Attached Garage
|
|
|
Garage
|
|
|
Inside Entry
|
|
Land
|
Acreage
|
Yes |
|
Fence Type
|
Partially Fenced, Fenced Yard |
|
Land Amenities
|
Schools |
|
Landscape Features
|
Landscaped |
|
Sewer
|
Septic System |
|
Size Depth
|
665 Ft ,1 In |
|
Size Frontage
|
163 Ft ,9 In |
|
Size Irregular
|
163.8 X 665.1 Ft |
|
Size Total Text
|
163.8 X 665.1 Ft|2 - 4.99 Acres |
|
Zoning Description
|
Rr2 |
Rooms
| Level |
Type |
Length |
Width |
Dimensions |
|
Second Level |
Primary Bedroom |
4.5 m |
5.18 m |
4.5 m x 5.18 m |
|
Second Level |
Bedroom |
3.3 m |
3.9 m |
3.3 m x 3.9 m |
|
Lower Level |
Media |
5.7 m |
6 m |
5.7 m x 6 m |
|
Lower Level |
Games Room |
5.79 m |
3.3 m |
5.79 m x 3.3 m |
|
Main Level |
Great Room |
5.18 m |
5.7 m |
5.18 m x 5.7 m |
|
Main Level |
Kitchen |
3.65 m |
5.8 m |
3.65 m x 5.8 m |
|
Main Level |
Dining Room |
3.29 m |
3.5 m |
3.29 m x 3.5 m |
|
Main Level |
Office |
3.3 m |
3.6 m |
3.3 m x 3.6 m |
|
Main Level |
Sunroom |
3.38 m |
3.36 m |
3.38 m x 3.36 m |
|
Other |
Mud Room |
3.3 m |
2.4 m |
3.3 m x 2.4 m |
Utilities
|
Cable
|
Installed |
|
Electricity
|
Installed |
|
Wireless
|
Available |
|
Electricity Connected
|
Connected |
https://www.realtor.ca/real-estate/28158485/199-blackberry-way-ottawa-9304-dunrobin-shores



















































