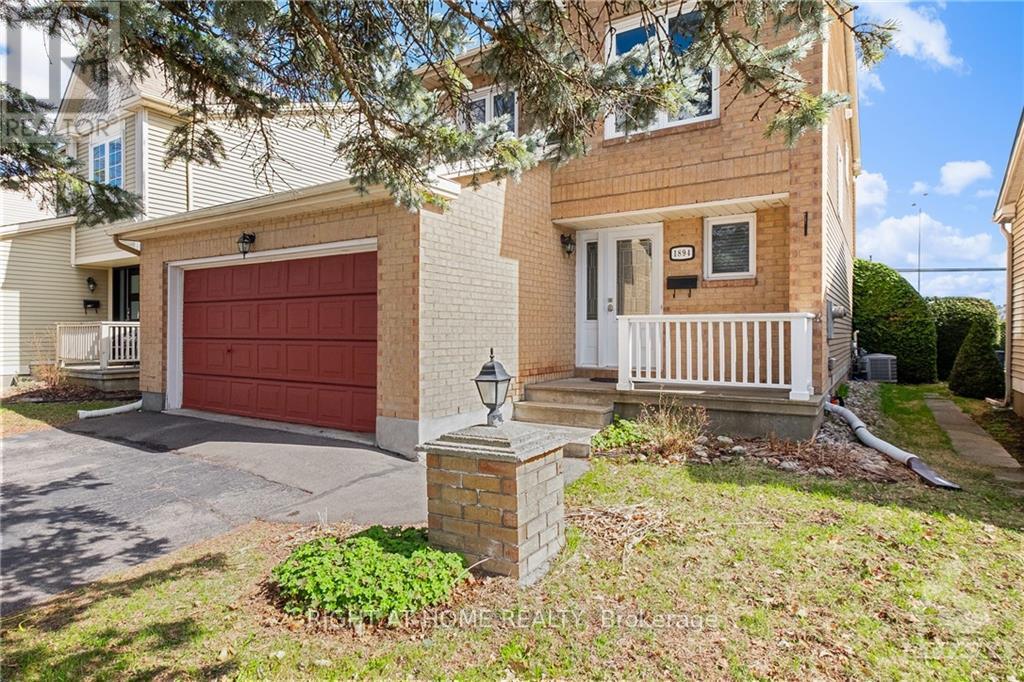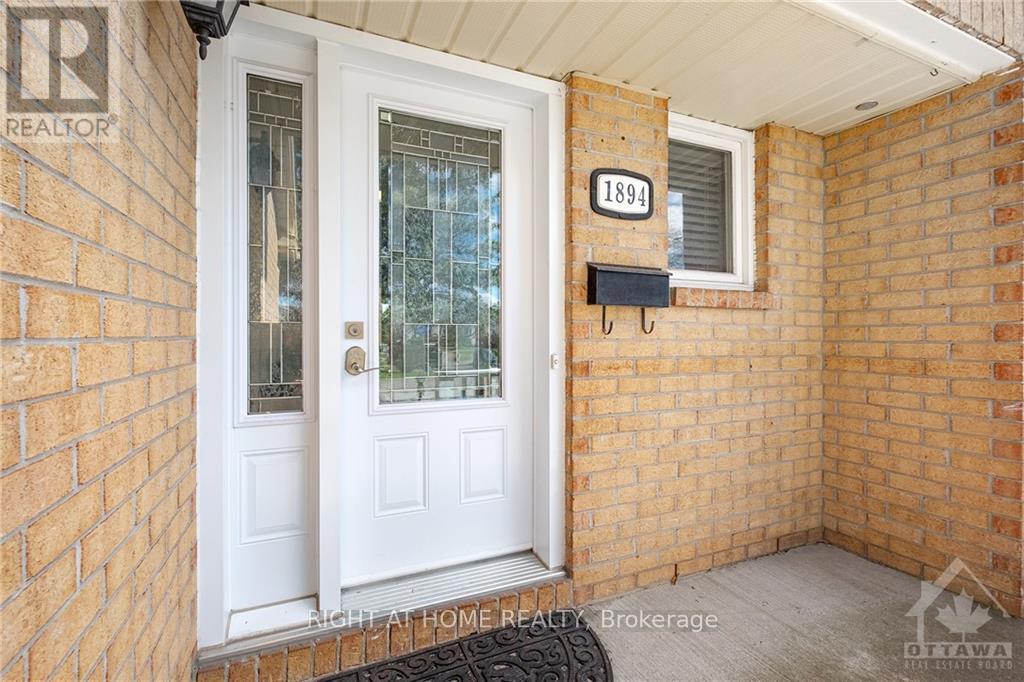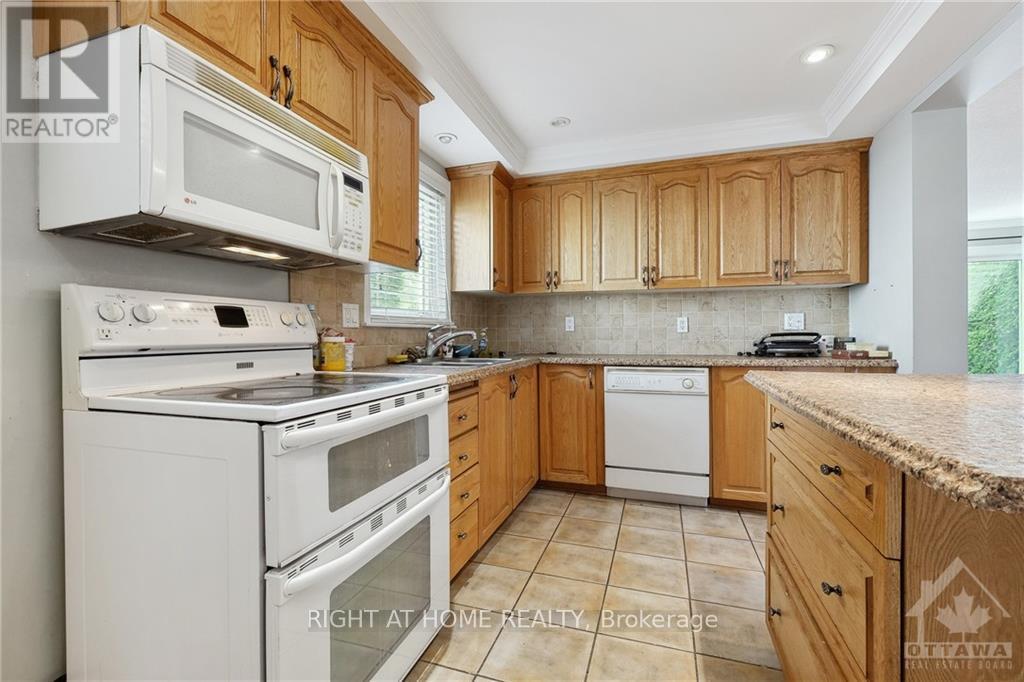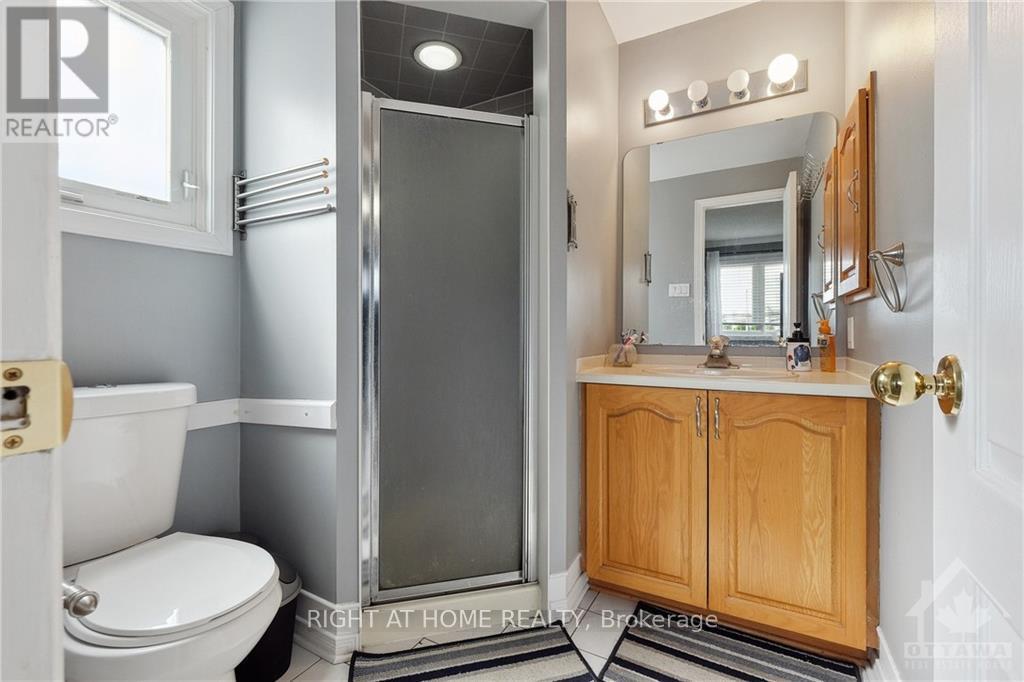3 Bedroom
3 Bathroom
Inground Pool
Central Air Conditioning
Forced Air
$625,000
Flooring: Tile, Flooring: Hardwood, Flooring: Carpet W/W & Mixed, Very bright 3 bed, 3 bath home with double garage and a finished basement sits on a very deep landscaped LOT with a heated pool with no rear neighbors and is only a short walk to shopping, Transit, parks, & recreational facilities. Open concept main level with large living/dining and kitchen with an island. The second level features a primary bedroom with 3 pcs ensuite and two generous bedrooms with a 3pc bath The finished basement consists of a very large rec room. The roof is believed to be done in 2021 and the pool heater in 2018. Estate Sale, property taxes, and measurements are approximate. (id:39840)
Property Details
|
MLS® Number
|
X9515055 |
|
Property Type
|
Single Family |
|
Neigbourhood
|
Chapel Hill |
|
Community Name
|
2008 - Chapel Hill |
|
AmenitiesNearBy
|
Public Transit, Park |
|
ParkingSpaceTotal
|
4 |
|
PoolType
|
Inground Pool |
Building
|
BathroomTotal
|
3 |
|
BedroomsAboveGround
|
3 |
|
BedroomsTotal
|
3 |
|
Appliances
|
Dishwasher, Dryer, Refrigerator, Stove, Washer |
|
BasementDevelopment
|
Finished |
|
BasementType
|
Full (finished) |
|
ConstructionStyleAttachment
|
Detached |
|
CoolingType
|
Central Air Conditioning |
|
ExteriorFinish
|
Brick |
|
FoundationType
|
Concrete |
|
HalfBathTotal
|
1 |
|
HeatingFuel
|
Natural Gas |
|
HeatingType
|
Forced Air |
|
StoriesTotal
|
2 |
|
Type
|
House |
|
UtilityWater
|
Municipal Water |
Parking
Land
|
Acreage
|
No |
|
FenceType
|
Fenced Yard |
|
LandAmenities
|
Public Transit, Park |
|
Sewer
|
Sanitary Sewer |
|
SizeDepth
|
149 Ft ,1 In |
|
SizeFrontage
|
36 Ft ,5 In |
|
SizeIrregular
|
36.44 X 149.12 Ft ; 0 |
|
SizeTotalText
|
36.44 X 149.12 Ft ; 0 |
|
ZoningDescription
|
Residential |
Rooms
| Level |
Type |
Length |
Width |
Dimensions |
|
Second Level |
Primary Bedroom |
4.87 m |
3.86 m |
4.87 m x 3.86 m |
|
Second Level |
Bedroom |
3.65 m |
2.87 m |
3.65 m x 2.87 m |
|
Second Level |
Bedroom |
4.08 m |
2.66 m |
4.08 m x 2.66 m |
|
Basement |
Recreational, Games Room |
6.6 m |
5.1 m |
6.6 m x 5.1 m |
|
Main Level |
Living Room |
5.79 m |
3.14 m |
5.79 m x 3.14 m |
|
Main Level |
Dining Room |
2.76 m |
2.94 m |
2.76 m x 2.94 m |
|
Main Level |
Kitchen |
4.47 m |
2.76 m |
4.47 m x 2.76 m |
https://www.realtor.ca/real-estate/26777700/1894-la-chapelle-street-ottawa-2008-chapel-hill

































