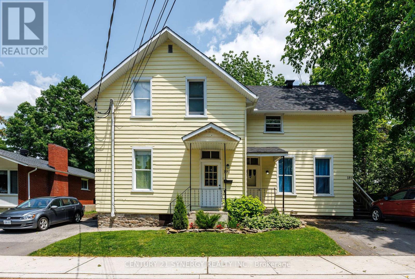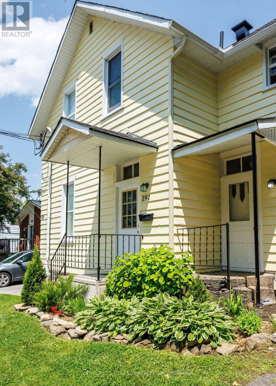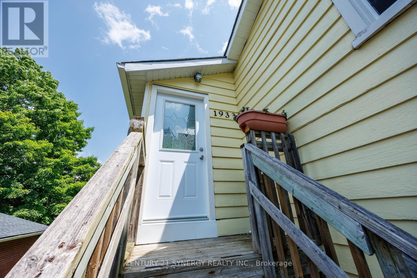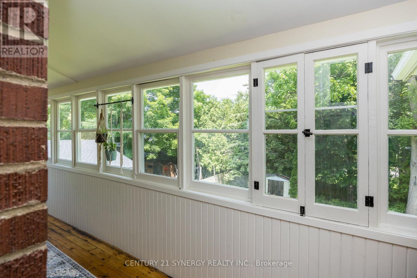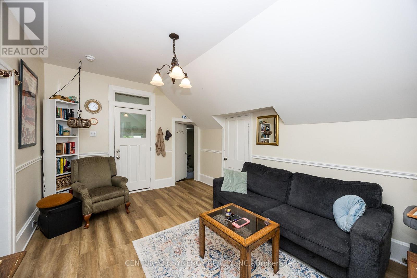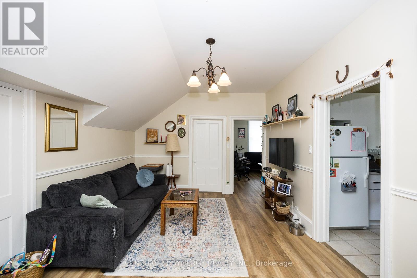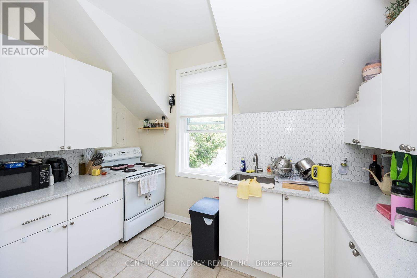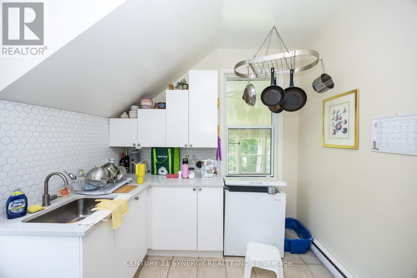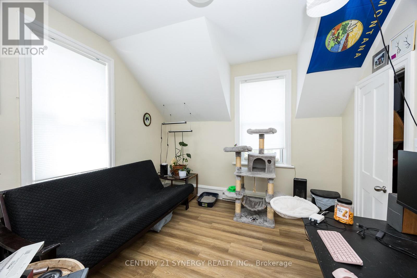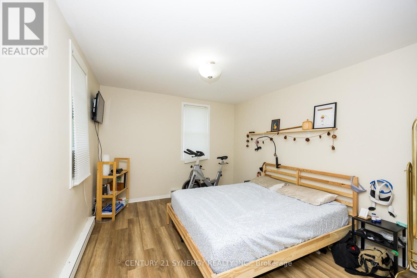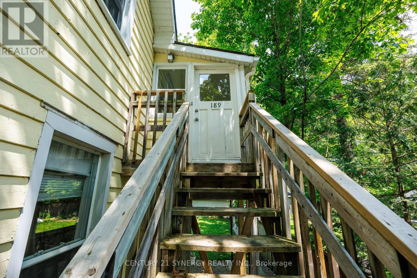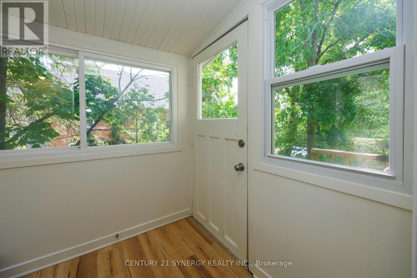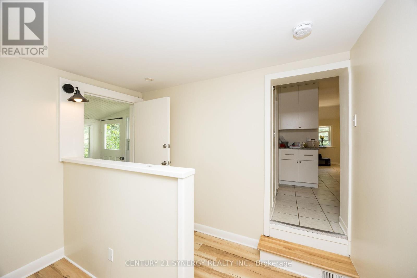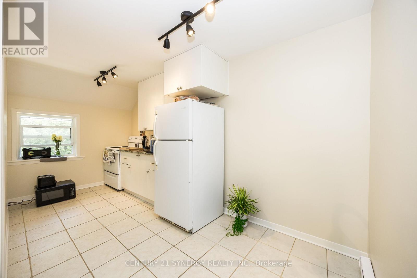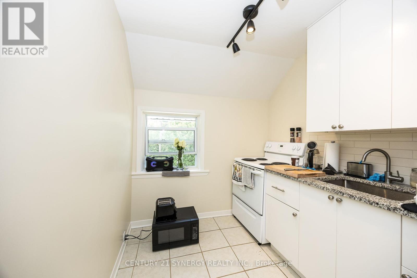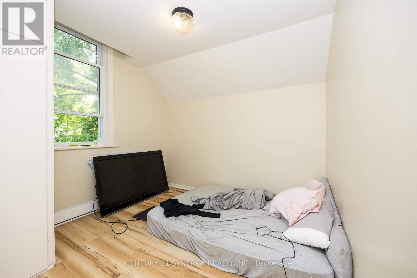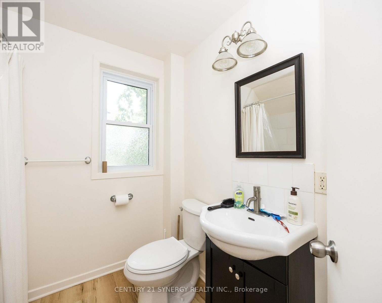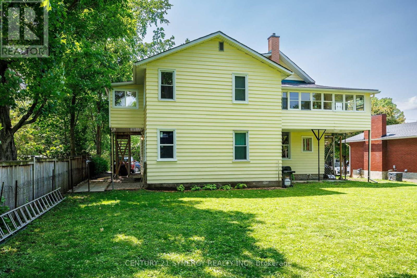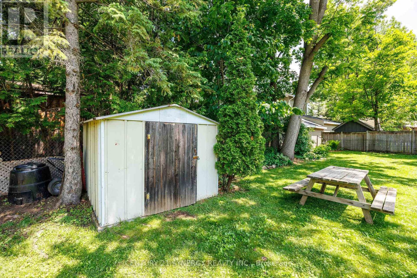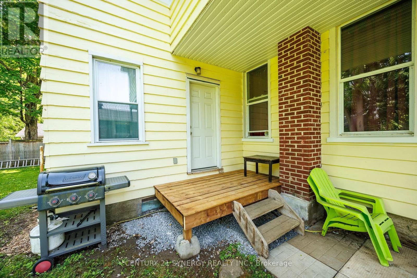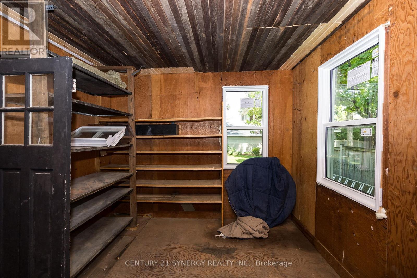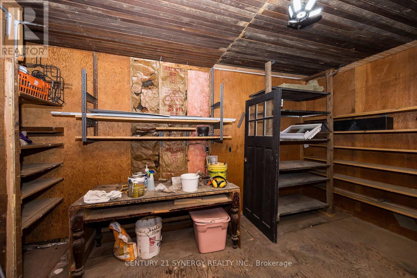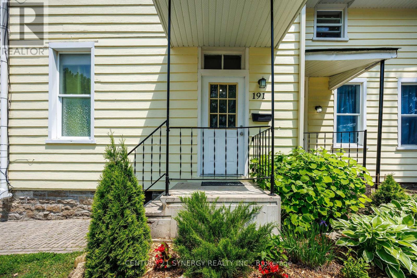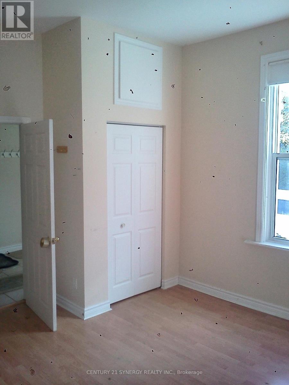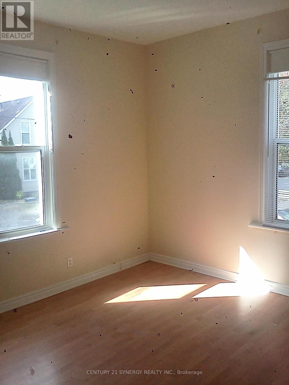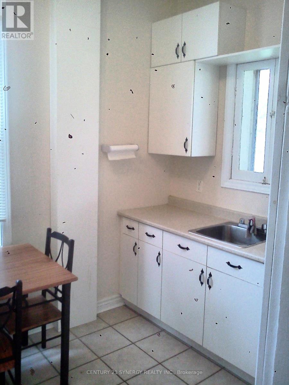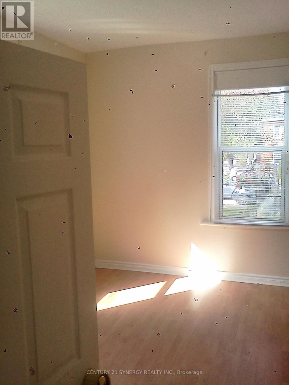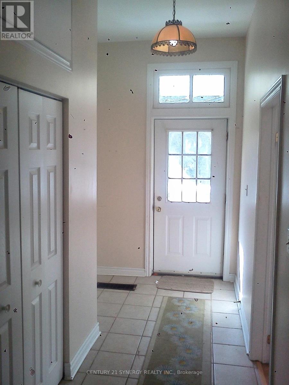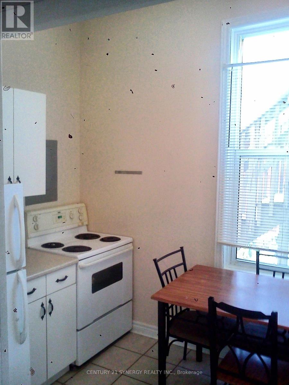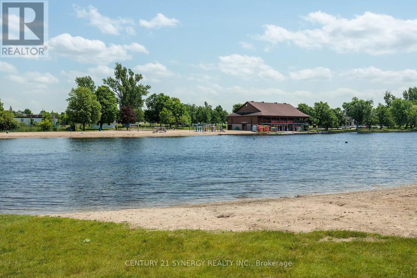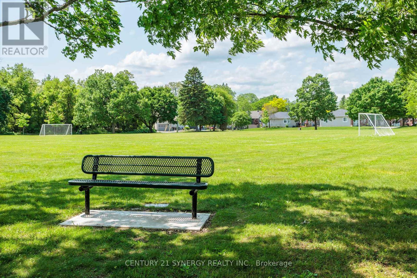6 Bedroom
3 Bathroom
2,000 - 2,500 ft2
Window Air Conditioner
Forced Air
$699,000
Beautiful well maintained Tri-Plex in Carleton Place. This three unit property consists of a 3 bedroom unit on the main floor and 2 bedroom and a single bedroom units on the second floor, all units have their own entrances and designated parking spot. The 3 units have living room, bathroom and kitchen including fridge and stove. Large lot so tenants can enjoy the outdoors in the comfort of a private fenced yard with lovely mature trees. The location is on a quiet street one block away from public park on the Mississippi River and a short distance to schools. The exterior of the building has recently been painted and the two upper units have had the interiors painted. New shingles in 2023, new eavestroughs 2023, windows are pvc thermal panes. All units have their own hot water tanks which are owned by the landlord. As the units have Tenant please allow at least 26 hours notice for all viewing requests. (id:39840)
Property Details
|
MLS® Number
|
X12217541 |
|
Property Type
|
Multi-family |
|
Community Name
|
909 - Carleton Place |
|
Amenities Near By
|
Beach, Hospital, Schools |
|
Features
|
Carpet Free |
|
Parking Space Total
|
3 |
Building
|
Bathroom Total
|
3 |
|
Bedrooms Above Ground
|
6 |
|
Bedrooms Total
|
6 |
|
Age
|
100+ Years |
|
Amenities
|
Separate Electricity Meters |
|
Appliances
|
Water Heater, Stove, Refrigerator |
|
Basement Type
|
Full |
|
Cooling Type
|
Window Air Conditioner |
|
Exterior Finish
|
Wood |
|
Fire Protection
|
Smoke Detectors |
|
Foundation Type
|
Stone |
|
Heating Fuel
|
Electric |
|
Heating Type
|
Forced Air |
|
Stories Total
|
2 |
|
Size Interior
|
2,000 - 2,500 Ft2 |
|
Type
|
Triplex |
|
Utility Water
|
Municipal Water |
Parking
Land
|
Acreage
|
No |
|
Land Amenities
|
Beach, Hospital, Schools |
|
Sewer
|
Sanitary Sewer |
|
Size Depth
|
102 Ft |
|
Size Frontage
|
55 Ft |
|
Size Irregular
|
55 X 102 Ft |
|
Size Total Text
|
55 X 102 Ft|under 1/2 Acre |
|
Surface Water
|
River/stream |
|
Zoning Description
|
R2 |
Rooms
| Level |
Type |
Length |
Width |
Dimensions |
|
Second Level |
Bedroom 2 |
3.83 m |
3.23 m |
3.83 m x 3.23 m |
|
Second Level |
Bathroom |
3.44 m |
2.48 m |
3.44 m x 2.48 m |
|
Second Level |
Living Room |
4.73 m |
3.14 m |
4.73 m x 3.14 m |
|
Second Level |
Kitchen |
5 m |
3 m |
5 m x 3 m |
|
Second Level |
Bathroom |
2.2 m |
2.1 m |
2.2 m x 2.1 m |
|
Second Level |
Bedroom |
3.45 m |
2.99 m |
3.45 m x 2.99 m |
|
Second Level |
Living Room |
4.61 m |
3.54 m |
4.61 m x 3.54 m |
|
Second Level |
Kitchen |
3.46 m |
2.74 m |
3.46 m x 2.74 m |
|
Second Level |
Bedroom |
3.78 m |
3.46 m |
3.78 m x 3.46 m |
|
Ground Level |
Foyer |
4.03 m |
1.97 m |
4.03 m x 1.97 m |
|
Ground Level |
Living Room |
4.06 m |
4.01 m |
4.06 m x 4.01 m |
|
Ground Level |
Bathroom |
2.28 m |
1.64 m |
2.28 m x 1.64 m |
|
Ground Level |
Laundry Room |
3.26 m |
1.86 m |
3.26 m x 1.86 m |
|
Ground Level |
Bedroom |
4.32 m |
4.04 m |
4.32 m x 4.04 m |
|
Ground Level |
Bedroom 2 |
4.17 m |
3.27 m |
4.17 m x 3.27 m |
|
Ground Level |
Bedroom 3 |
3.81 m |
3.25 m |
3.81 m x 3.25 m |
Utilities
|
Cable
|
Installed |
|
Electricity
|
Installed |
|
Sewer
|
Installed |
https://www.realtor.ca/real-estate/28461945/189-191-193-moffatt-street-carleton-place-909-carleton-place



