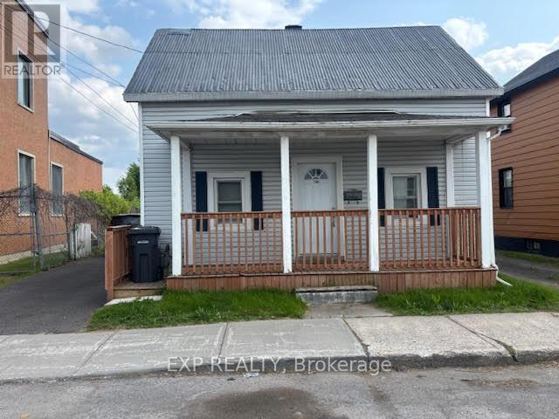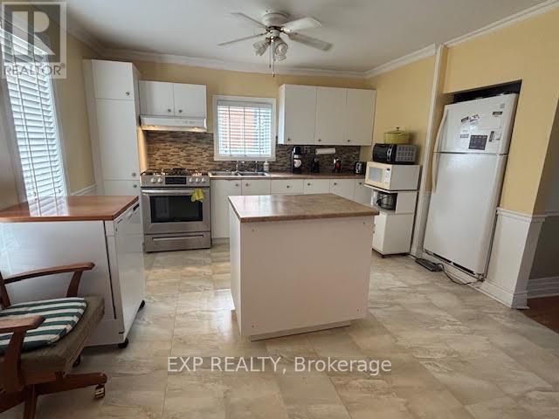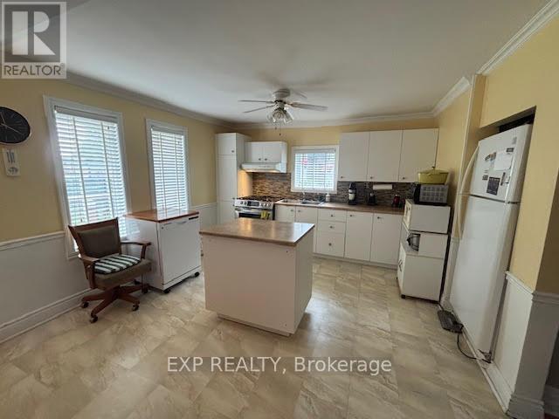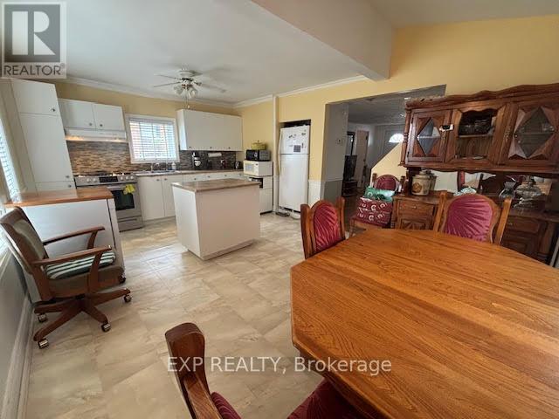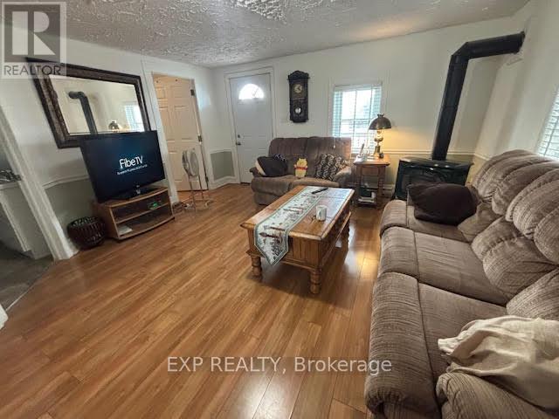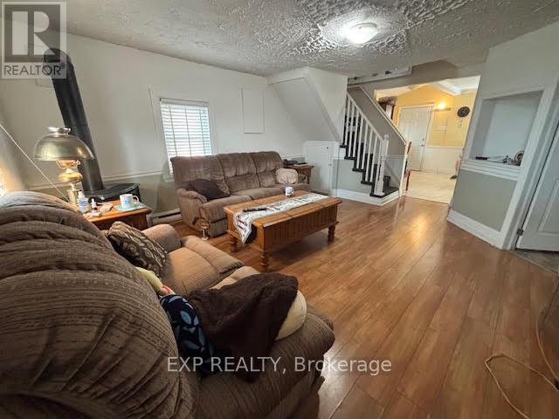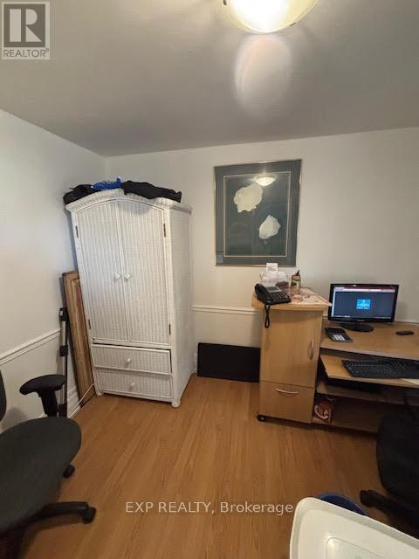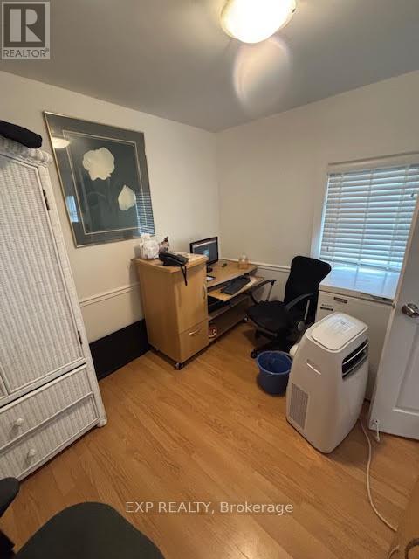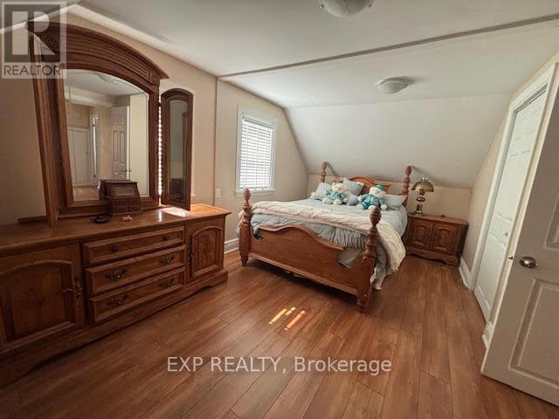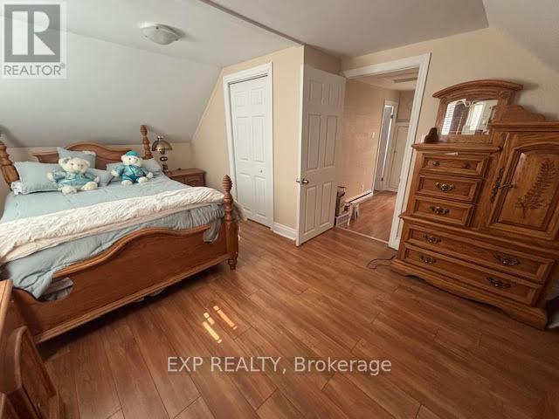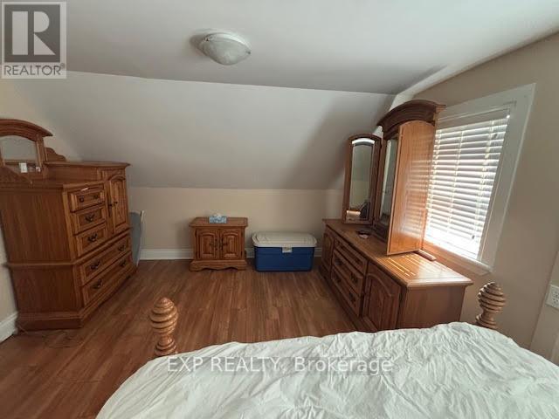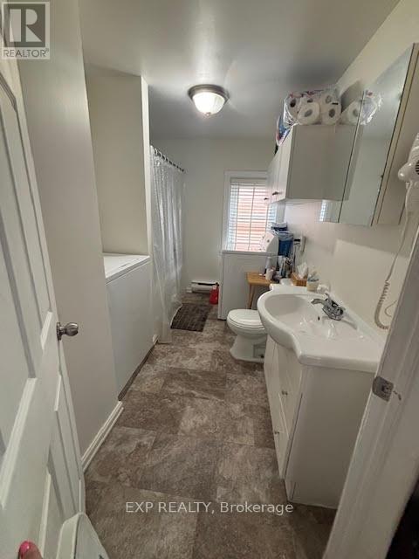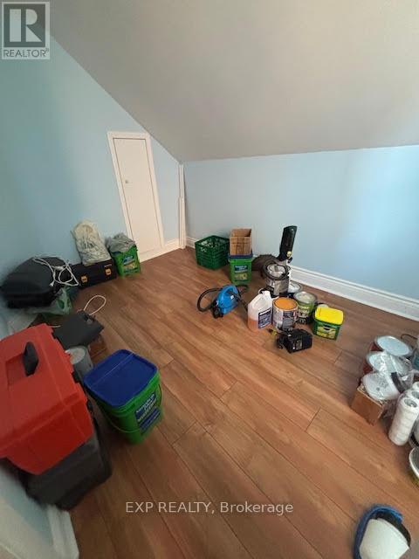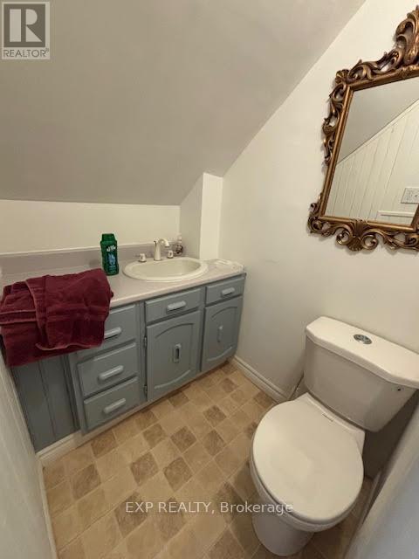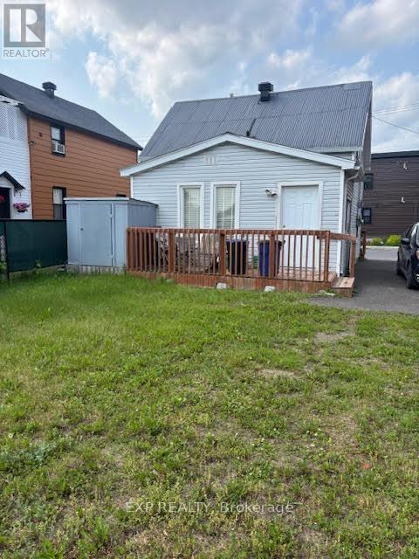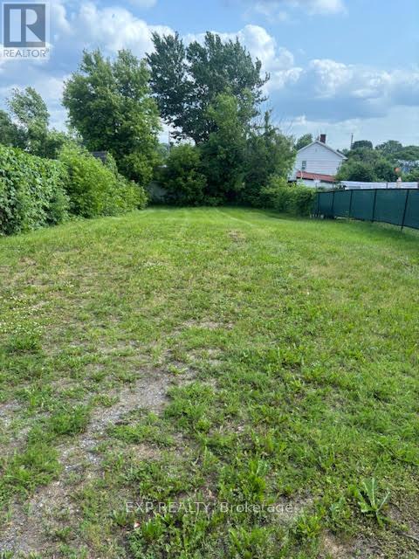3 Bedroom
2 Bathroom
700 - 1,100 ft2
Fireplace
Window Air Conditioner
Baseboard Heaters
$299,900
Welcome to this cute and cozy 3-bedroom, 1.5-bath home, perfectly situated in a central location close to shopping, restaurants, and all the conveniences you need. Step inside to find a spacious eat-in kitchen, ideal for gathering with family and friends. Enjoy your morning coffee on the inviting front porch, or relax in the fully fenced backyard perfect for kids or pets to play safely. Whether you're a first-time buyer, downsizing, or investing, this delightful home offers comfort and convenience. Own this adorable and charming home without breaking the bank! (id:39840)
Property Details
|
MLS® Number
|
X12217490 |
|
Property Type
|
Single Family |
|
Community Name
|
612 - Hawkesbury |
|
Parking Space Total
|
3 |
|
Structure
|
Patio(s), Porch |
Building
|
Bathroom Total
|
2 |
|
Bedrooms Above Ground
|
3 |
|
Bedrooms Total
|
3 |
|
Age
|
100+ Years |
|
Amenities
|
Fireplace(s) |
|
Appliances
|
Water Heater, Dishwasher, Dryer, Hood Fan, Stove, Washer, Window Coverings, Refrigerator |
|
Basement Type
|
Crawl Space |
|
Construction Style Attachment
|
Detached |
|
Cooling Type
|
Window Air Conditioner |
|
Exterior Finish
|
Vinyl Siding |
|
Fireplace Present
|
Yes |
|
Fireplace Total
|
1 |
|
Foundation Type
|
Poured Concrete |
|
Half Bath Total
|
1 |
|
Heating Fuel
|
Natural Gas |
|
Heating Type
|
Baseboard Heaters |
|
Stories Total
|
2 |
|
Size Interior
|
700 - 1,100 Ft2 |
|
Type
|
House |
|
Utility Water
|
Municipal Water |
Parking
Land
|
Acreage
|
No |
|
Fence Type
|
Fenced Yard |
|
Sewer
|
Sanitary Sewer |
|
Size Depth
|
179 Ft ,3 In |
|
Size Frontage
|
35 Ft |
|
Size Irregular
|
35 X 179.3 Ft |
|
Size Total Text
|
35 X 179.3 Ft |
|
Zoning Description
|
R2 |
Rooms
| Level |
Type |
Length |
Width |
Dimensions |
|
Second Level |
Primary Bedroom |
5.18 m |
3.35 m |
5.18 m x 3.35 m |
|
Second Level |
Bedroom 2 |
3.36 m |
2.14 m |
3.36 m x 2.14 m |
|
Second Level |
Bathroom |
1.52 m |
1.35 m |
1.52 m x 1.35 m |
|
Main Level |
Kitchen |
5.2 m |
3.66 m |
5.2 m x 3.66 m |
|
Main Level |
Living Room |
4.27 m |
4.29 m |
4.27 m x 4.29 m |
|
Main Level |
Bedroom 3 |
2.76 m |
2.47 m |
2.76 m x 2.47 m |
|
Main Level |
Bathroom |
2.47 m |
2.1 m |
2.47 m x 2.1 m |
Utilities
|
Cable
|
Available |
|
Electricity
|
Installed |
|
Sewer
|
Installed |
https://www.realtor.ca/real-estate/28461840/188-regent-street-hawkesbury-612-hawkesbury


