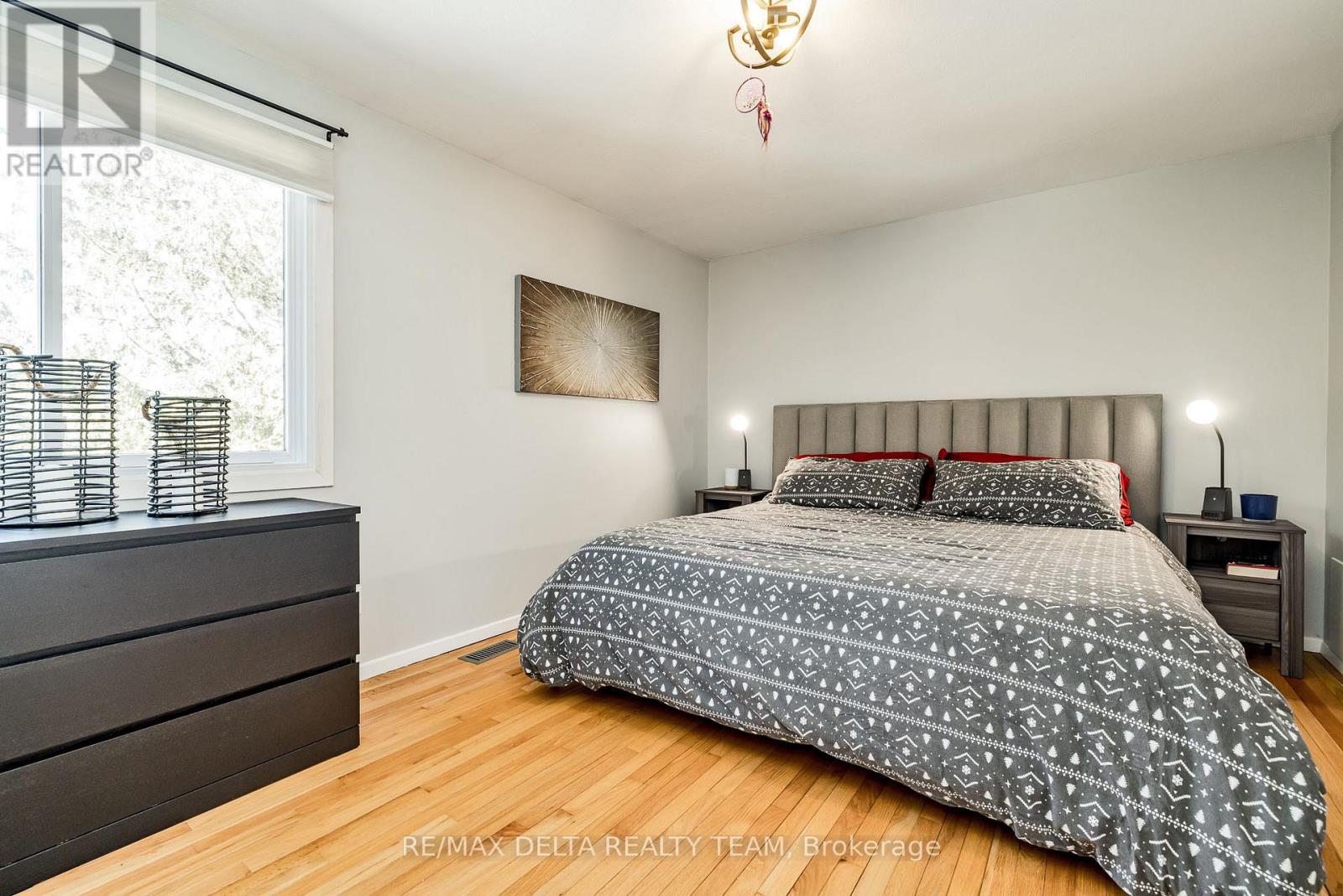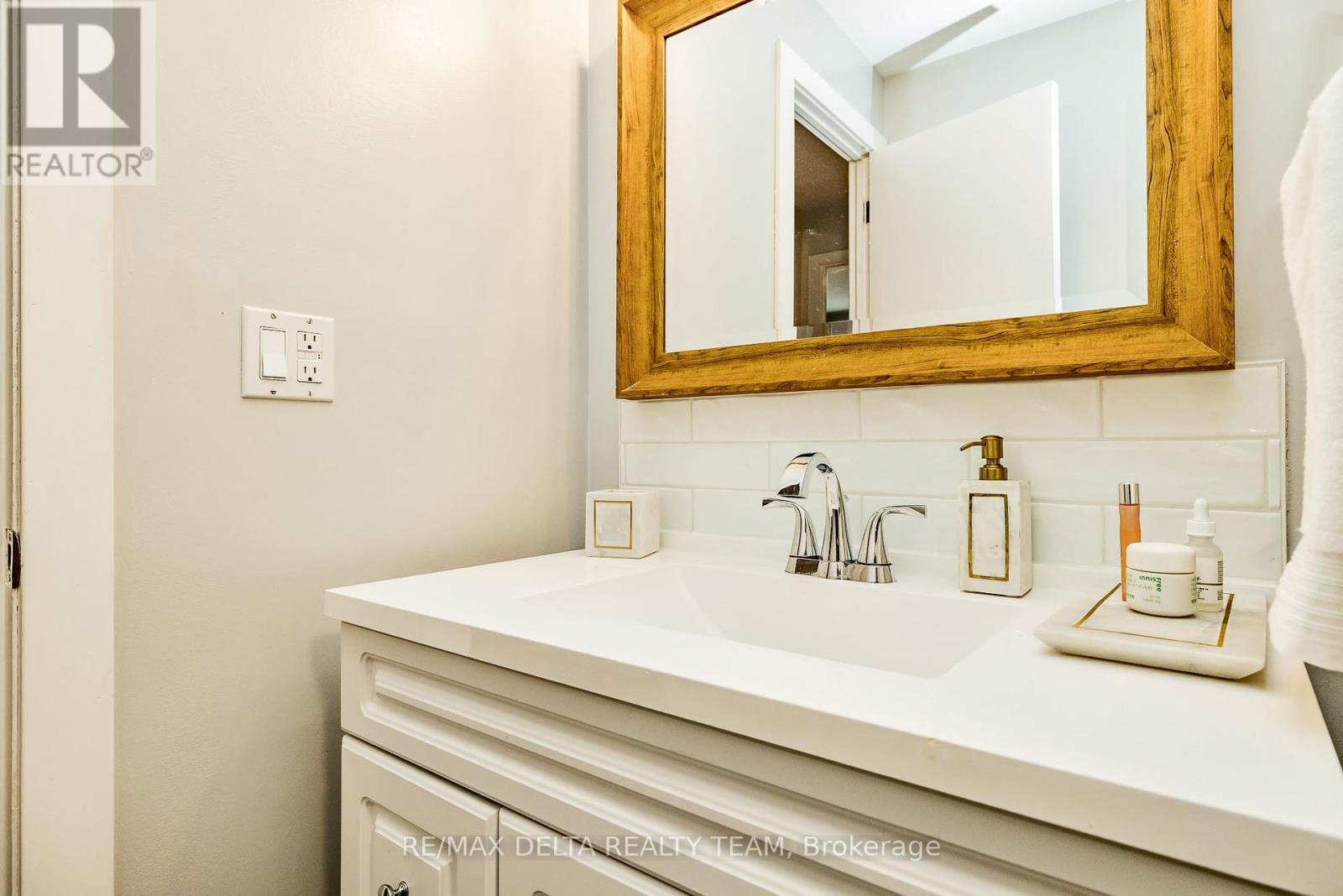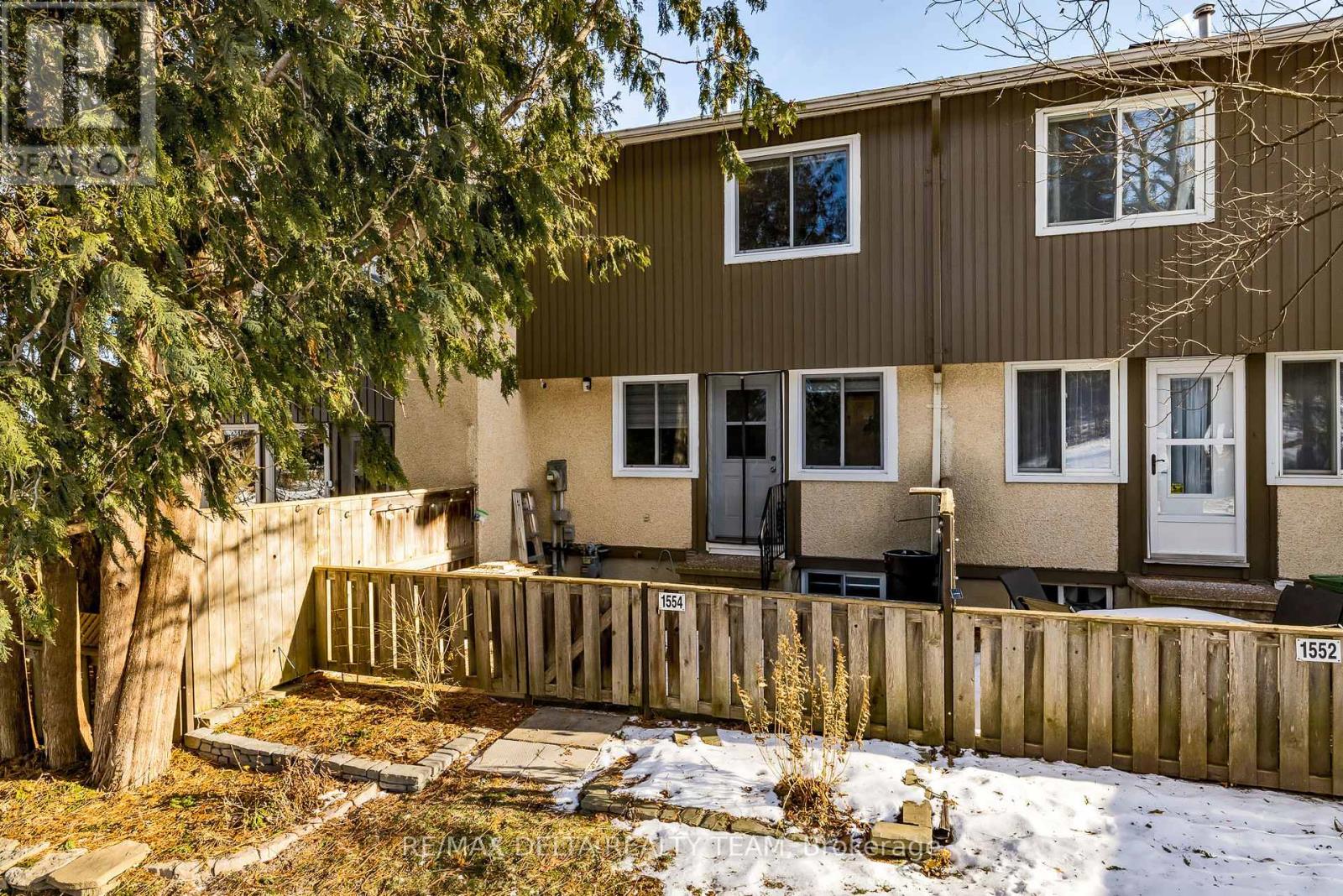188 - 1554 Lassiter Terrace Ottawa, Ontario K1J 8N4
$394,900Maintenance, Insurance, Water
$491 Monthly
Maintenance, Insurance, Water
$491 MonthlyWelcome to This stunning 3-bedroom, 2-bathroom condo townhouse offering a perfect blend of modern updates and peaceful living with no rear neighbors. The renovated kitchen is a chefs delight, featuring ample counter and cupboard space, ideal for meal prep and entertaining. Beautiful hardwood floors flow throughout, enhancing the spacious open-concept living and dining area, perfect for families or professionals alike. The finished basement provides a cozy family room and abundant storage space. Upstairs, the primary bedroom boasts a large wall-to-wall closet, while two additional bedrooms offer versatility for guests, family, or a home office. Conveniently located near HWY 174, shopping, and top-rated schools, this home combines comfort, style, and accessibility. Don't miss out schedule your showing today and make this incredible property yours! Furnace 2011, A/C 2020, Dishwasher 2024, 24hr Irrev. on all offers (id:39840)
Property Details
| MLS® Number | X11916742 |
| Property Type | Single Family |
| Community Name | 2105 - Beaconwood |
| AmenitiesNearBy | Public Transit |
| CommunityFeatures | Pet Restrictions, Community Centre |
| Features | In Suite Laundry |
| ParkingSpaceTotal | 1 |
| PoolType | Outdoor Pool |
Building
| BathroomTotal | 2 |
| BedroomsAboveGround | 3 |
| BedroomsTotal | 3 |
| Amenities | Party Room, Recreation Centre, Visitor Parking |
| Appliances | Blinds, Dishwasher, Dryer, Stove, Washer |
| BasementDevelopment | Finished |
| BasementType | Full (finished) |
| CoolingType | Central Air Conditioning |
| ExteriorFinish | Stucco |
| FoundationType | Concrete |
| HalfBathTotal | 1 |
| HeatingFuel | Natural Gas |
| HeatingType | Forced Air |
| StoriesTotal | 2 |
| SizeInterior | 1199.9898 - 1398.9887 Sqft |
| Type | Row / Townhouse |
Land
| Acreage | No |
| LandAmenities | Public Transit |
| ZoningDescription | Res Condo |
Rooms
| Level | Type | Length | Width | Dimensions |
|---|---|---|---|---|
| Second Level | Primary Bedroom | 5.13 m | 3.27 m | 5.13 m x 3.27 m |
| Second Level | Bedroom | 3.86 m | 2.61 m | 3.86 m x 2.61 m |
| Second Level | Bedroom | 3.07 m | 2.43 m | 3.07 m x 2.43 m |
| Lower Level | Family Room | 5.02 m | 3.04 m | 5.02 m x 3.04 m |
| Main Level | Living Room | 5.02 m | 5.08 m | 5.02 m x 5.08 m |
| Main Level | Dining Room | 3.47 m | 2.74 m | 3.47 m x 2.74 m |
| Main Level | Kitchen | 3.55 m | 2.31 m | 3.55 m x 2.31 m |
https://www.realtor.ca/real-estate/27787503/188-1554-lassiter-terrace-ottawa-2105-beaconwood
Interested?
Contact us for more information































