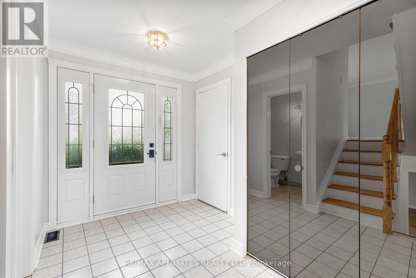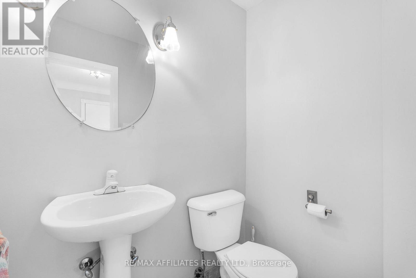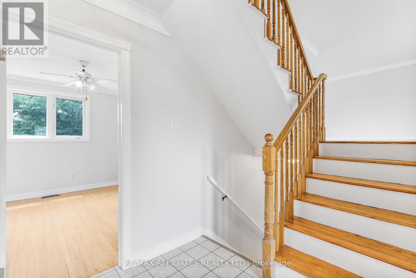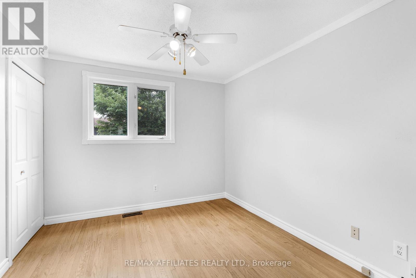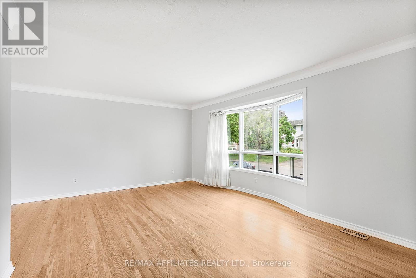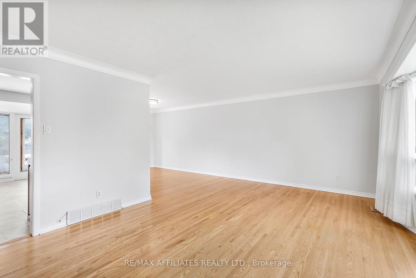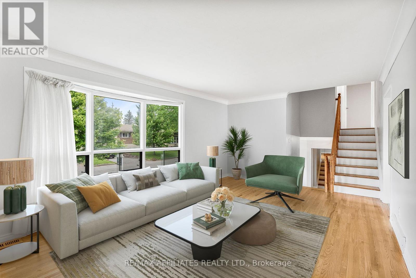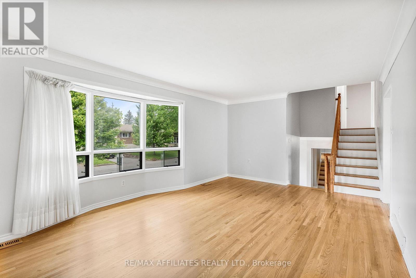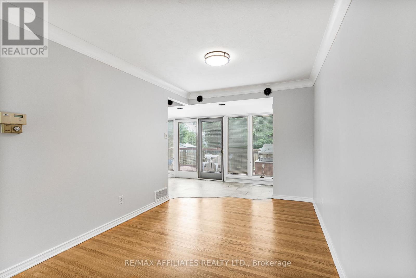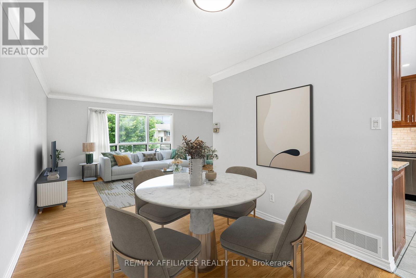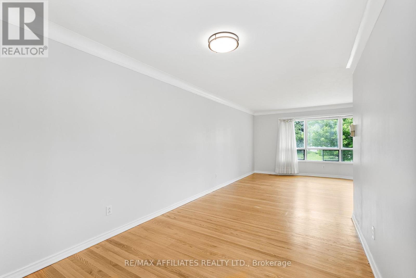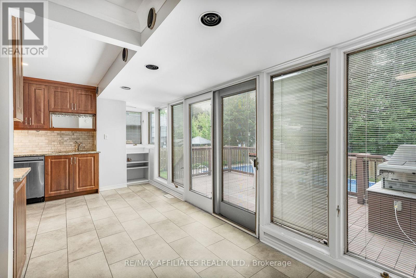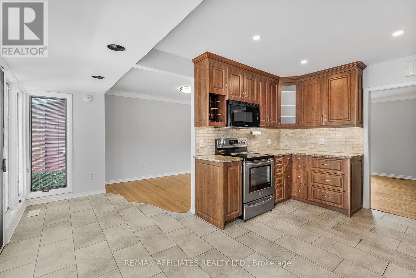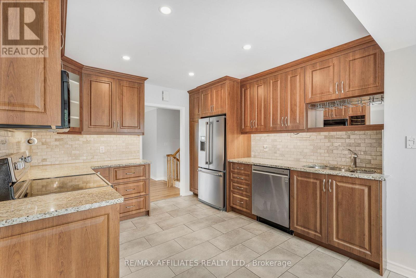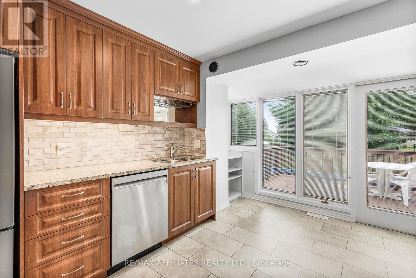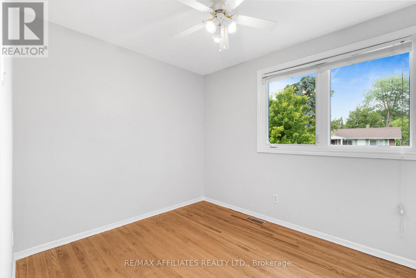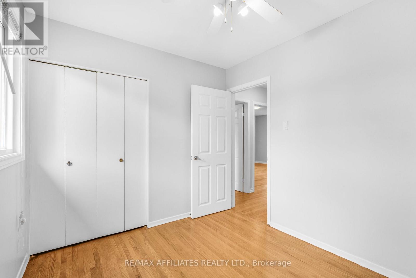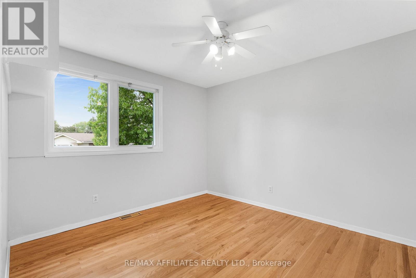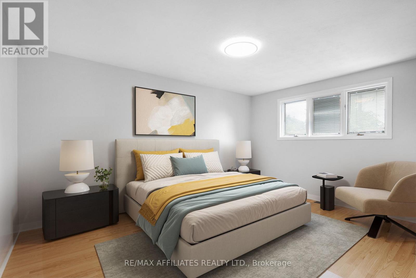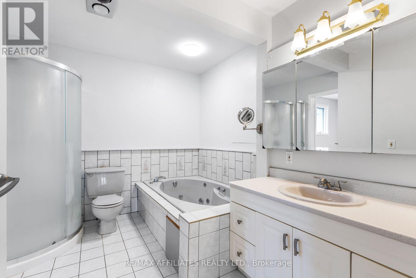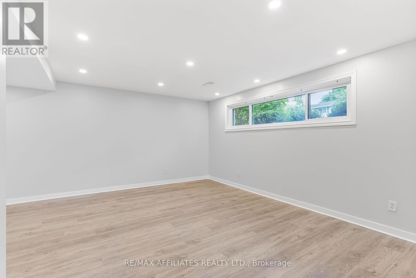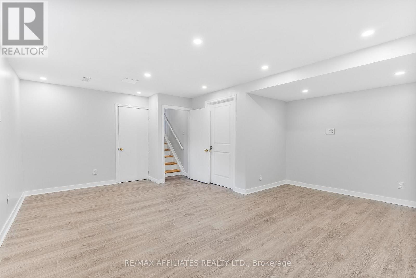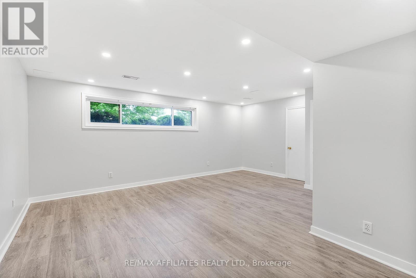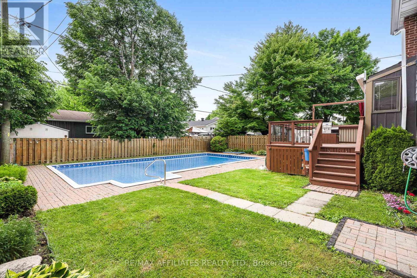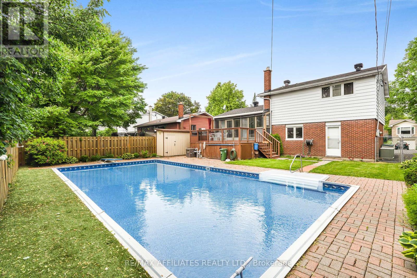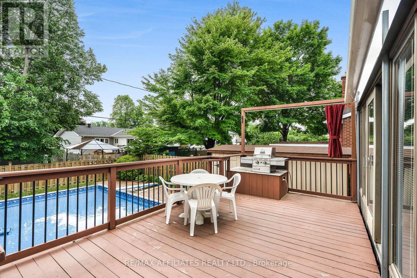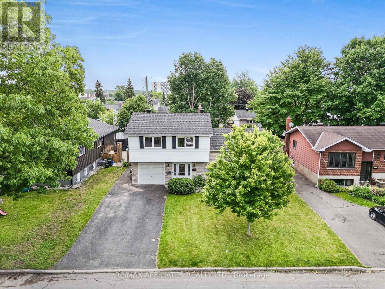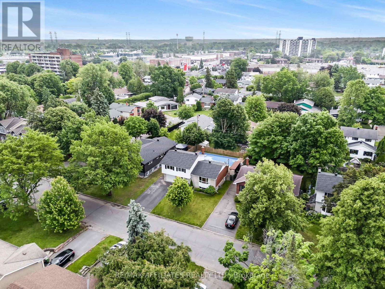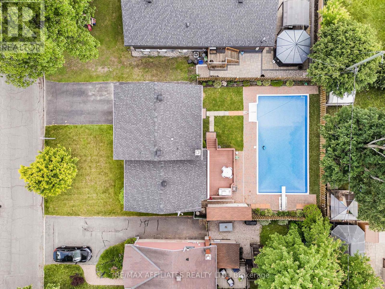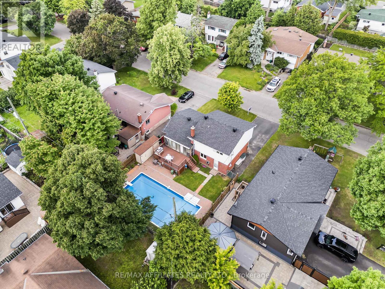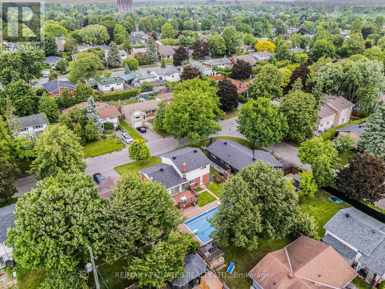4 Bedroom
2 Bathroom
1,100 - 1,500 ft2
Inground Pool
Central Air Conditioning
Forced Air
$830,000
Welcome to this bright and spacious 4-bedroom side-split with huge INGROUND POOL, located in a mature, family-friendly neighbourhood with beautiful trees and easy access to shopping, transit, schools, hospitals and recreation. This well-maintained home features hardwood floors and tile throughout and a convenient main floor bedroom. The addition at the back of the home offers a spacious, updated kitchen with granite countertops, stainless steel appliances, and plenty of counter space. The large wall-to-wall windows and a patio door overlook the backyard and fill the kitchen space with natural light. Step out to your fully fenced backyard oasis, featuring a deck with a BBQ and sitting area perfect for summer entertaining. The large in-ground heated pool is made for family fun, swimming laps, or taking a refreshing dive on hot summer days. The upper level offers 3 bedrooms, including a primary bedroom with newly refinished hardwood floors and direct access to the main bathroom featuring a jacuzzi tub and separate shower. The newly renovated lower-level family room provides a warm and versatile space ideal as a playroom, media room, or relaxing retreat for all ages. This home is a true gem in a coveted location. Don't miss your chance to make this home yours! (id:39840)
Property Details
|
MLS® Number
|
X12217551 |
|
Property Type
|
Single Family |
|
Community Name
|
3609 - Guildwood Estates - Urbandale Acres |
|
Parking Space Total
|
5 |
|
Pool Type
|
Inground Pool |
Building
|
Bathroom Total
|
2 |
|
Bedrooms Above Ground
|
4 |
|
Bedrooms Total
|
4 |
|
Appliances
|
Garage Door Opener Remote(s), Dishwasher, Dryer, Microwave, Stove, Washer, Refrigerator |
|
Basement Development
|
Finished |
|
Basement Type
|
N/a (finished) |
|
Construction Style Attachment
|
Detached |
|
Construction Style Split Level
|
Sidesplit |
|
Cooling Type
|
Central Air Conditioning |
|
Exterior Finish
|
Vinyl Siding, Brick |
|
Foundation Type
|
Poured Concrete |
|
Half Bath Total
|
1 |
|
Heating Fuel
|
Natural Gas |
|
Heating Type
|
Forced Air |
|
Size Interior
|
1,100 - 1,500 Ft2 |
|
Type
|
House |
|
Utility Water
|
Municipal Water |
Parking
Land
|
Acreage
|
No |
|
Sewer
|
Sanitary Sewer |
|
Size Depth
|
95 Ft ,4 In |
|
Size Frontage
|
55 Ft |
|
Size Irregular
|
55 X 95.4 Ft |
|
Size Total Text
|
55 X 95.4 Ft |
Rooms
| Level |
Type |
Length |
Width |
Dimensions |
|
Second Level |
Bathroom |
3.35 m |
2.74 m |
3.35 m x 2.74 m |
|
Second Level |
Primary Bedroom |
4.27 m |
3.35 m |
4.27 m x 3.35 m |
|
Second Level |
Bedroom 2 |
3.35 m |
3.05 m |
3.35 m x 3.05 m |
|
Second Level |
Bedroom 3 |
3.05 m |
2.44 m |
3.05 m x 2.44 m |
|
Lower Level |
Family Room |
5.18 m |
4.87 m |
5.18 m x 4.87 m |
|
Main Level |
Foyer |
3.65 m |
2.13 m |
3.65 m x 2.13 m |
|
Main Level |
Living Room |
5.49 m |
3.65 m |
5.49 m x 3.65 m |
|
Main Level |
Dining Room |
3.35 m |
2.74 m |
3.35 m x 2.74 m |
|
Main Level |
Bedroom 4 |
3.35 m |
2.74 m |
3.35 m x 2.74 m |
|
Main Level |
Kitchen |
4.58 m |
3.05 m |
4.58 m x 3.05 m |
https://www.realtor.ca/real-estate/28461948/1860-florida-avenue-ottawa-3609-guildwood-estates-urbandale-acres



