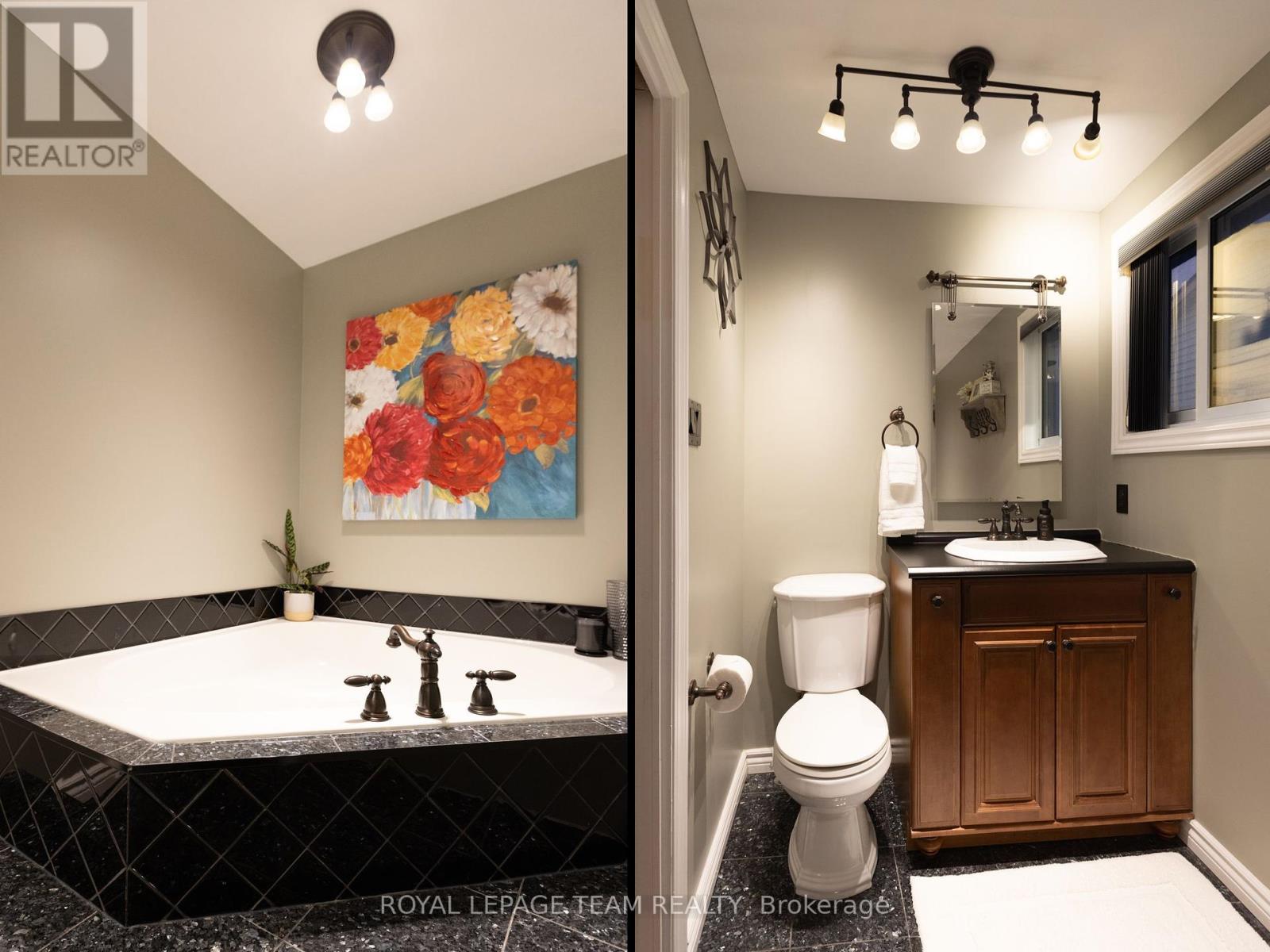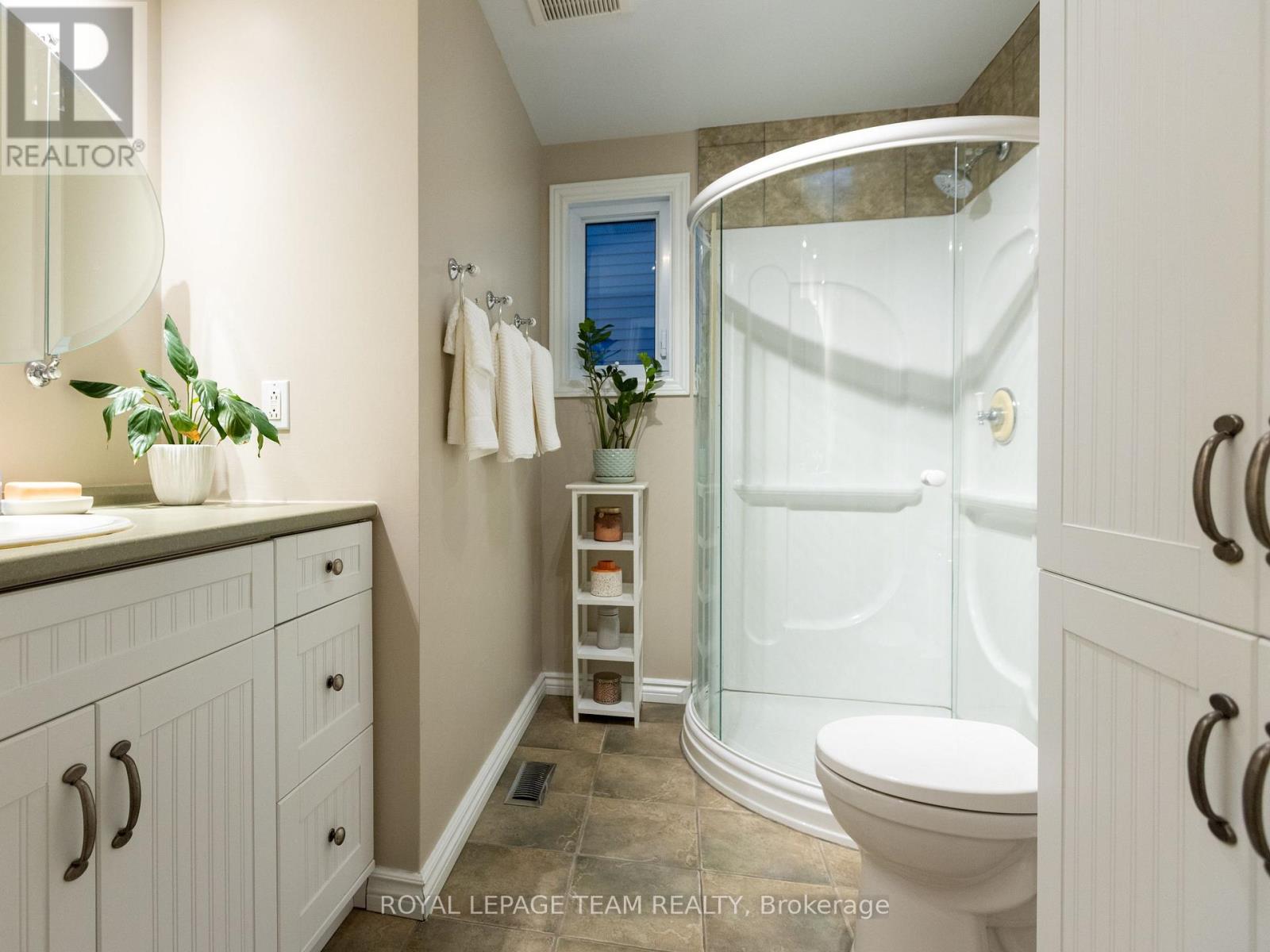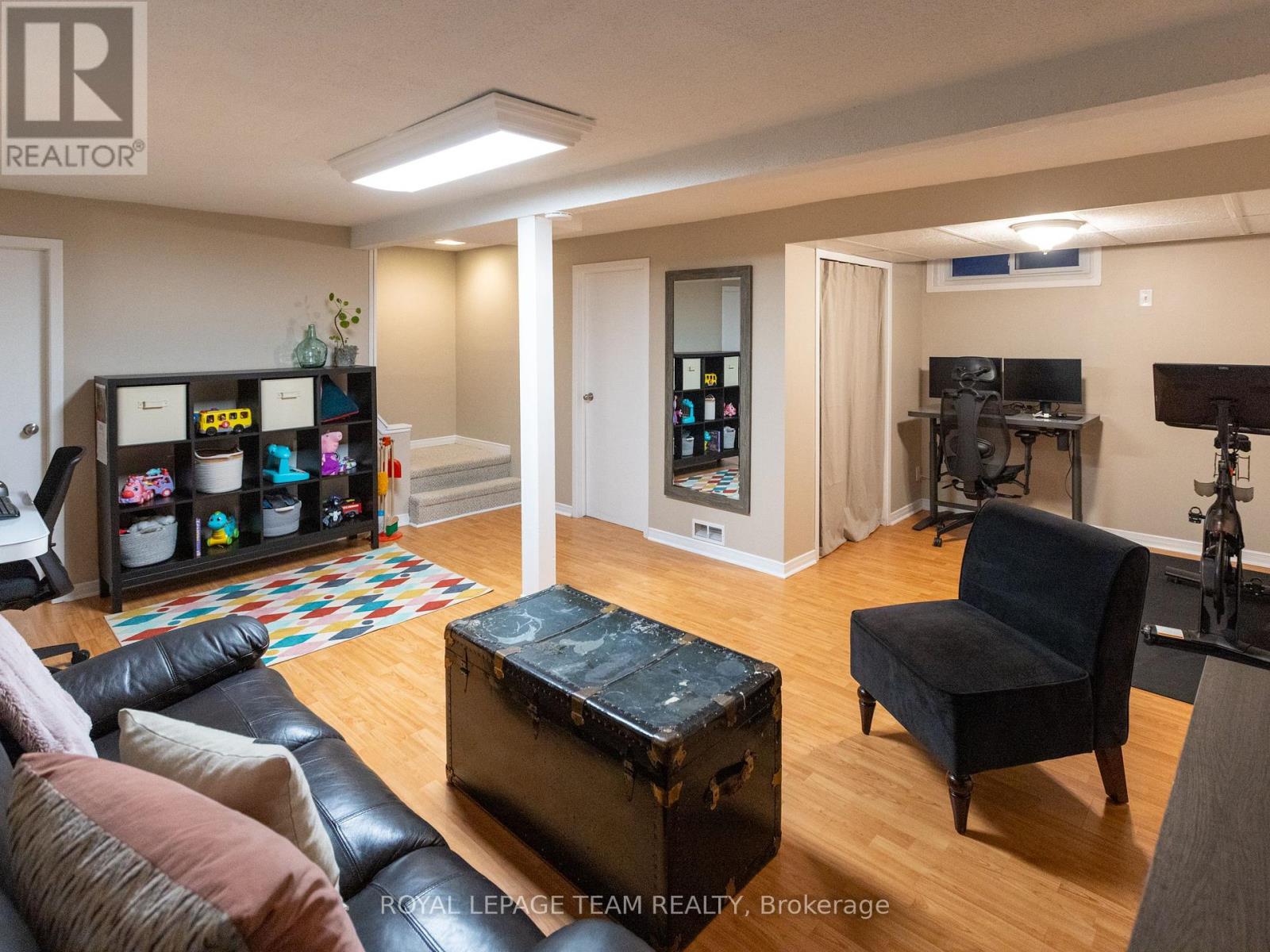3 Bedroom
3 Bathroom
1099.9909 - 1499.9875 sqft
Fireplace
Central Air Conditioning
Forced Air
Landscaped
$624,900
Sunny, stylish & SPACIOUS 3 bed, 2.5 bath DETACHED home in sought-after Queenswood Heights South boasting an open-concept living/dining area featuring a cozy wood-burning FIREPLACE - perfect for entertaining. The living space flows seamlessly onto a generously sized deck with views of the private, FENCED backyard. Kitchen is equipped with S/S appliances & a breakfast nook for casual dining. The primary bedroom features a wall of closets & EN SUITE bath w/ soaker tub! The convenient attached garage provides add storage, & the FINISHED basement offers a large family room, den/home office, laundry room + rough-in for a half bathroom. HARDWOOD floors throughout main level. Roof '12, windows/doors '16, furnace '17, A/C '18, & new soffits/eaves '24 . Enjoy living in a quiet neighbourhood steps to cherished Yves Richer Park and its walking trails through the woods. Close to restaurants & numerous shopping centres along Innes Road as well as Place d'Orleans. Quick access to public transit & an express 35-min SHUTTLE to downtown. Move-in ready & great value! Open House Sat, Dec 21: 2-4pm. (id:39840)
Property Details
|
MLS® Number
|
X11888850 |
|
Property Type
|
Single Family |
|
Community Name
|
1104 - Queenswood Heights South |
|
AmenitiesNearBy
|
Park, Public Transit, Schools |
|
CommunityFeatures
|
Community Centre |
|
EquipmentType
|
Water Heater - Gas |
|
Features
|
Flat Site, Carpet Free |
|
ParkingSpaceTotal
|
3 |
|
RentalEquipmentType
|
Water Heater - Gas |
|
Structure
|
Deck, Porch, Shed |
Building
|
BathroomTotal
|
3 |
|
BedroomsAboveGround
|
3 |
|
BedroomsTotal
|
3 |
|
Amenities
|
Fireplace(s) |
|
Appliances
|
Dishwasher, Dryer, Hood Fan, Microwave, Refrigerator, Stove, Washer, Window Coverings |
|
BasementDevelopment
|
Finished |
|
BasementType
|
Full (finished) |
|
ConstructionStyleAttachment
|
Detached |
|
CoolingType
|
Central Air Conditioning |
|
ExteriorFinish
|
Brick, Vinyl Siding |
|
FireProtection
|
Smoke Detectors |
|
FireplacePresent
|
Yes |
|
FireplaceTotal
|
1 |
|
FlooringType
|
Tile, Laminate, Hardwood |
|
FoundationType
|
Poured Concrete |
|
HalfBathTotal
|
1 |
|
HeatingFuel
|
Natural Gas |
|
HeatingType
|
Forced Air |
|
StoriesTotal
|
2 |
|
SizeInterior
|
1099.9909 - 1499.9875 Sqft |
|
Type
|
House |
|
UtilityWater
|
Municipal Water |
Parking
Land
|
Acreage
|
No |
|
FenceType
|
Fenced Yard |
|
LandAmenities
|
Park, Public Transit, Schools |
|
LandscapeFeatures
|
Landscaped |
|
Sewer
|
Sanitary Sewer |
|
SizeDepth
|
109 Ft ,1 In |
|
SizeFrontage
|
35 Ft ,2 In |
|
SizeIrregular
|
35.2 X 109.1 Ft |
|
SizeTotalText
|
35.2 X 109.1 Ft|under 1/2 Acre |
|
ZoningDescription
|
R2c |
Rooms
| Level |
Type |
Length |
Width |
Dimensions |
|
Second Level |
Primary Bedroom |
4.06 m |
3.45 m |
4.06 m x 3.45 m |
|
Second Level |
Bathroom |
3.43 m |
1.52 m |
3.43 m x 1.52 m |
|
Second Level |
Bedroom 2 |
3.52 m |
2.51 m |
3.52 m x 2.51 m |
|
Second Level |
Bedroom 3 |
3.22 m |
2.64 m |
3.22 m x 2.64 m |
|
Second Level |
Bathroom |
2.64 m |
2.23 m |
2.64 m x 2.23 m |
|
Basement |
Family Room |
5.48 m |
3.91 m |
5.48 m x 3.91 m |
|
Basement |
Den |
2.74 m |
2.21 m |
2.74 m x 2.21 m |
|
Main Level |
Foyer |
3.5 m |
1.52 m |
3.5 m x 1.52 m |
|
Main Level |
Living Room |
5.63 m |
3.66 m |
5.63 m x 3.66 m |
|
Main Level |
Dining Room |
3.28 m |
2.89 m |
3.28 m x 2.89 m |
|
Main Level |
Kitchen |
3.9 m |
3.66 m |
3.9 m x 3.66 m |
|
Main Level |
Bathroom |
2.09 m |
0.91 m |
2.09 m x 0.91 m |
Utilities
|
Cable
|
Installed |
|
Sewer
|
Installed |
https://www.realtor.ca/real-estate/27729211/1829-prestwick-drive-ottawa-1104-queenswood-heights-south

























