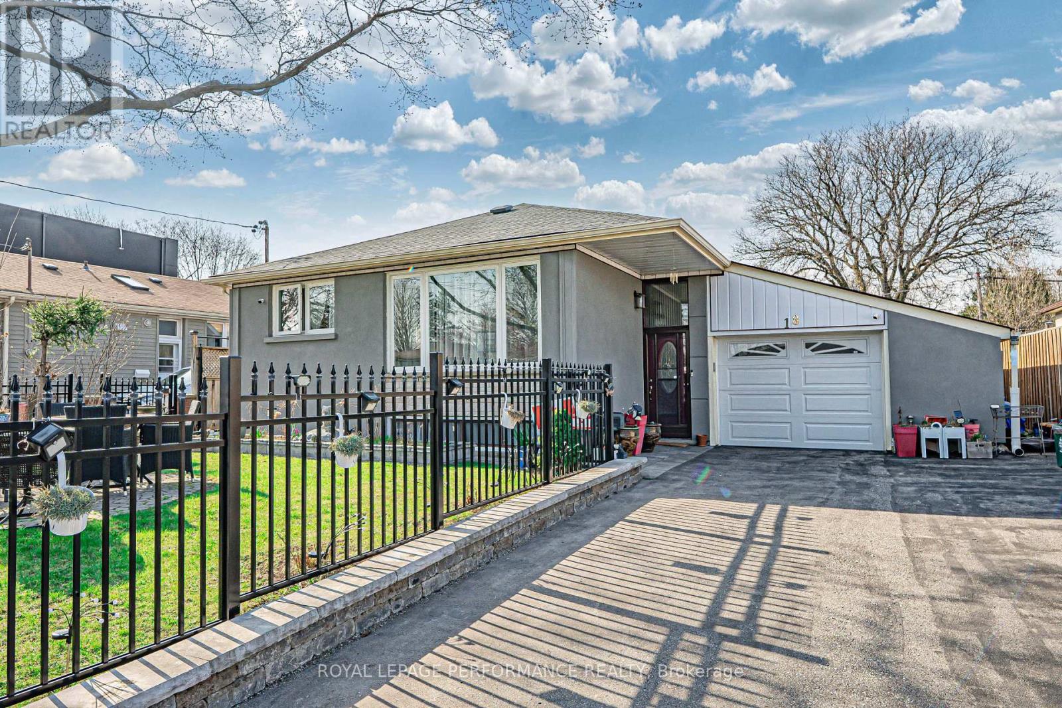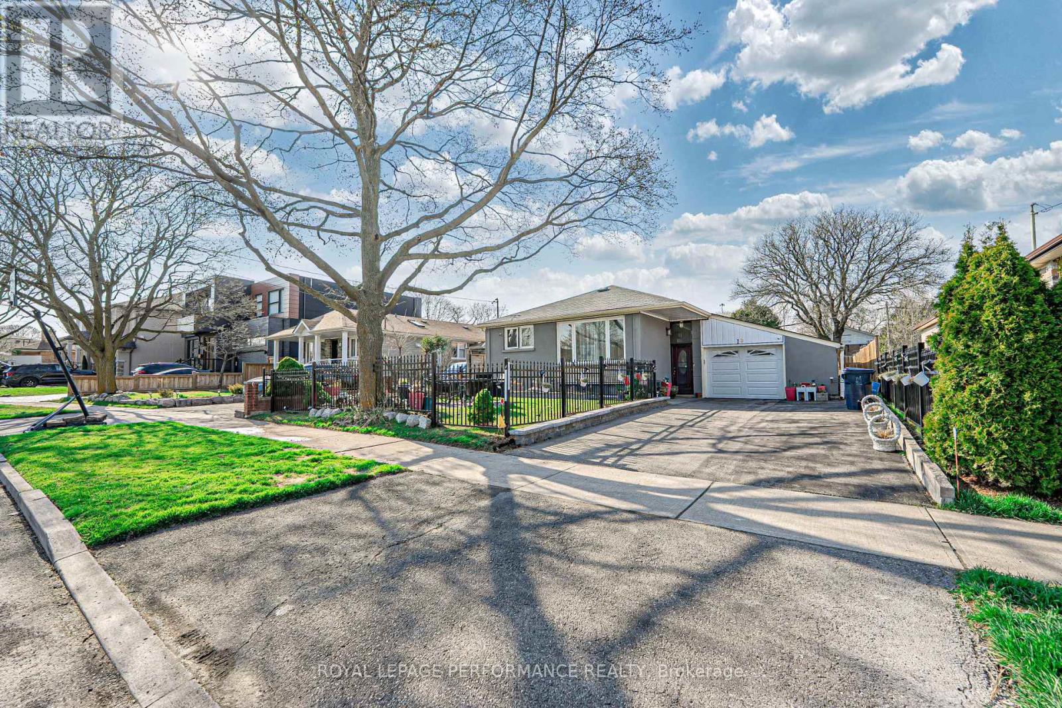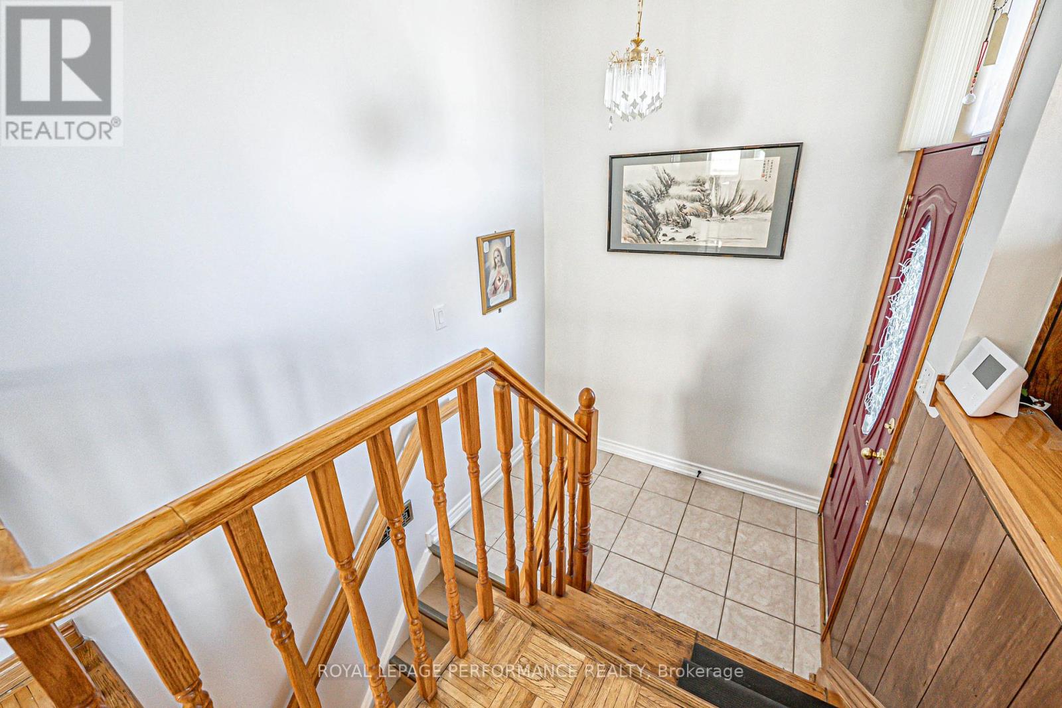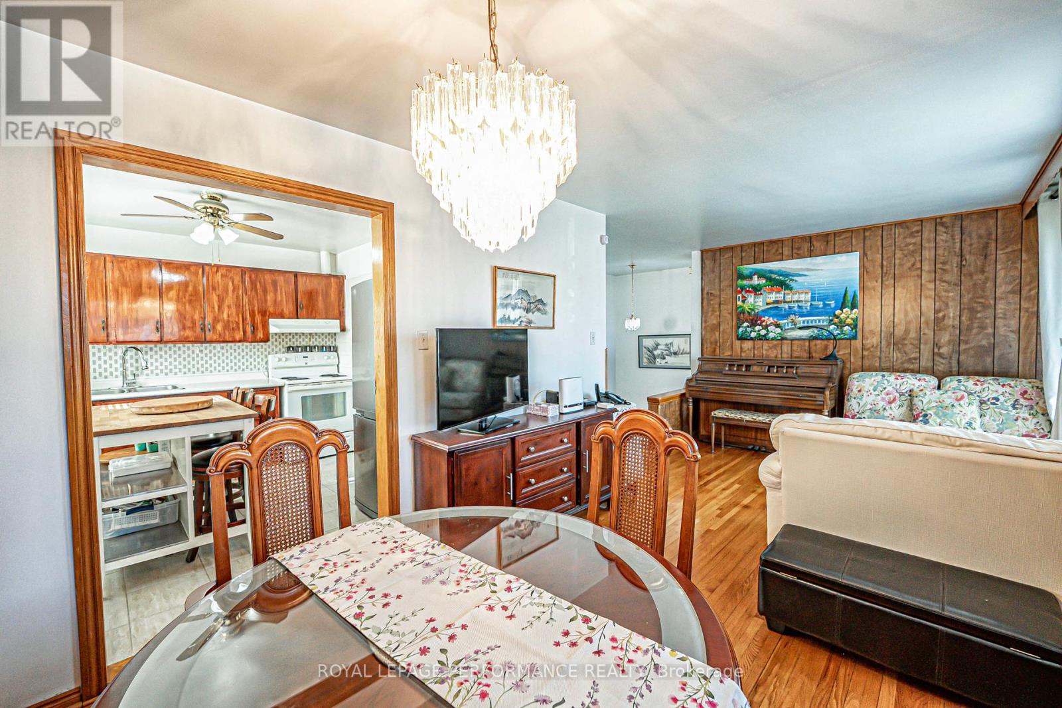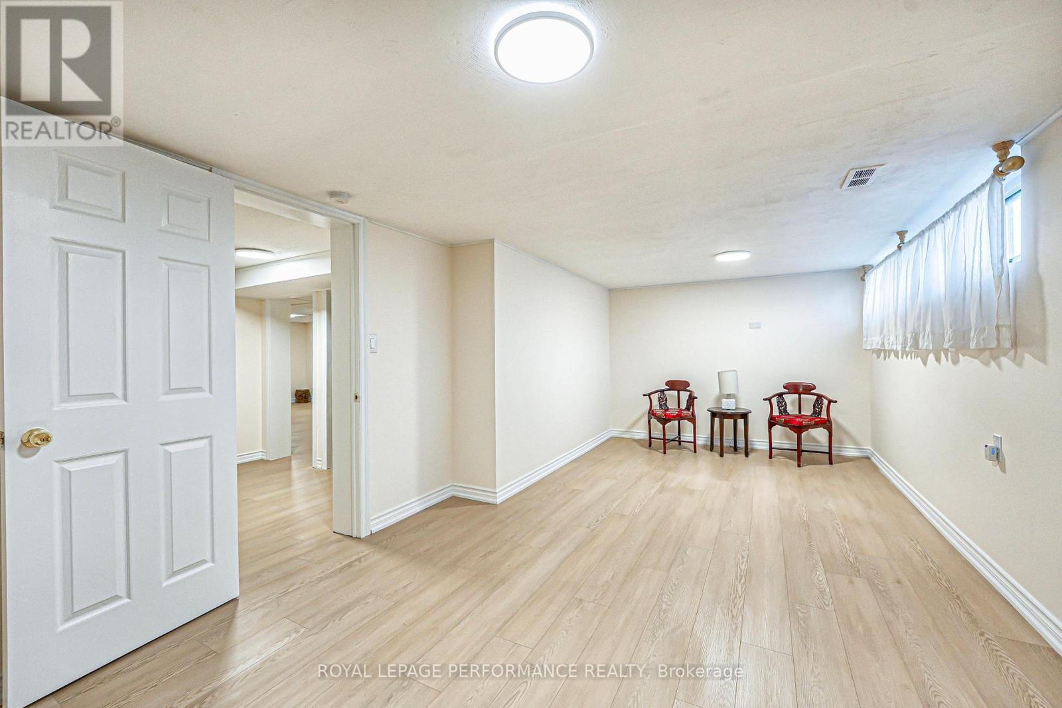3 Bedroom
2 Bathroom
700 - 1,100 ft2
Bungalow
Central Air Conditioning
Forced Air
Landscaped
$1,099,000
Calling all builders and renovators! This solid 1950's bungalow offers incredible potential, sitting on a generous 50 x 113 ft lot. Featuring great bones, the opportunities are endless whether you envision renovating to your own taste, adding a second storey or building a brand new custom home. Located in a prime Etobicoke pocket, this family-friendly neighbourhood is well-connected to all major highways and offers convenient access to the Renforth Gateway transit hub. Walking distance to TTC, schools and Centennial Park, one of Toronto's largest parks. A fantastic opportunity in an established community! (id:39840)
Property Details
|
MLS® Number
|
W12107102 |
|
Property Type
|
Single Family |
|
Community Name
|
Eringate-Centennial-West Deane |
|
Amenities Near By
|
Park, Public Transit, Schools |
|
Features
|
Carpet Free, Sump Pump |
|
Parking Space Total
|
5 |
|
Structure
|
Patio(s) |
Building
|
Bathroom Total
|
2 |
|
Bedrooms Above Ground
|
3 |
|
Bedrooms Total
|
3 |
|
Appliances
|
Dryer, Microwave, Stove, Washer, Window Coverings, Refrigerator |
|
Architectural Style
|
Bungalow |
|
Basement Development
|
Finished |
|
Basement Type
|
Full (finished) |
|
Construction Style Attachment
|
Detached |
|
Cooling Type
|
Central Air Conditioning |
|
Exterior Finish
|
Brick, Stucco |
|
Flooring Type
|
Hardwood, Ceramic, Vinyl |
|
Foundation Type
|
Block |
|
Heating Fuel
|
Natural Gas |
|
Heating Type
|
Forced Air |
|
Stories Total
|
1 |
|
Size Interior
|
700 - 1,100 Ft2 |
|
Type
|
House |
|
Utility Water
|
Municipal Water |
Parking
Land
|
Acreage
|
No |
|
Fence Type
|
Fenced Yard |
|
Land Amenities
|
Park, Public Transit, Schools |
|
Landscape Features
|
Landscaped |
|
Sewer
|
Sanitary Sewer |
|
Size Depth
|
113 Ft ,3 In |
|
Size Frontage
|
50 Ft |
|
Size Irregular
|
50 X 113.3 Ft |
|
Size Total Text
|
50 X 113.3 Ft |
Rooms
| Level |
Type |
Length |
Width |
Dimensions |
|
Basement |
Recreational, Games Room |
3.33 m |
6.5 m |
3.33 m x 6.5 m |
|
Basement |
Family Room |
3.81 m |
6.27 m |
3.81 m x 6.27 m |
|
Basement |
Laundry Room |
3.15 m |
2 m |
3.15 m x 2 m |
|
Basement |
Cold Room |
2.29 m |
3.05 m |
2.29 m x 3.05 m |
|
Ground Level |
Living Room |
6.58 m |
3 m |
6.58 m x 3 m |
|
Ground Level |
Dining Room |
6.58 m |
3 m |
6.58 m x 3 m |
|
Ground Level |
Kitchen |
3.3 m |
2 m |
3.3 m x 2 m |
|
Ground Level |
Primary Bedroom |
3.76 m |
2.97 m |
3.76 m x 2.97 m |
|
Ground Level |
Bedroom 2 |
3.18 m |
3 m |
3.18 m x 3 m |
|
Ground Level |
Bedroom 3 |
3.23 m |
2.69 m |
3.23 m x 2.69 m |
https://www.realtor.ca/real-estate/28222315/18-courtwright-road-toronto-eringate-centennial-west-deane-eringate-centennial-west-deane


