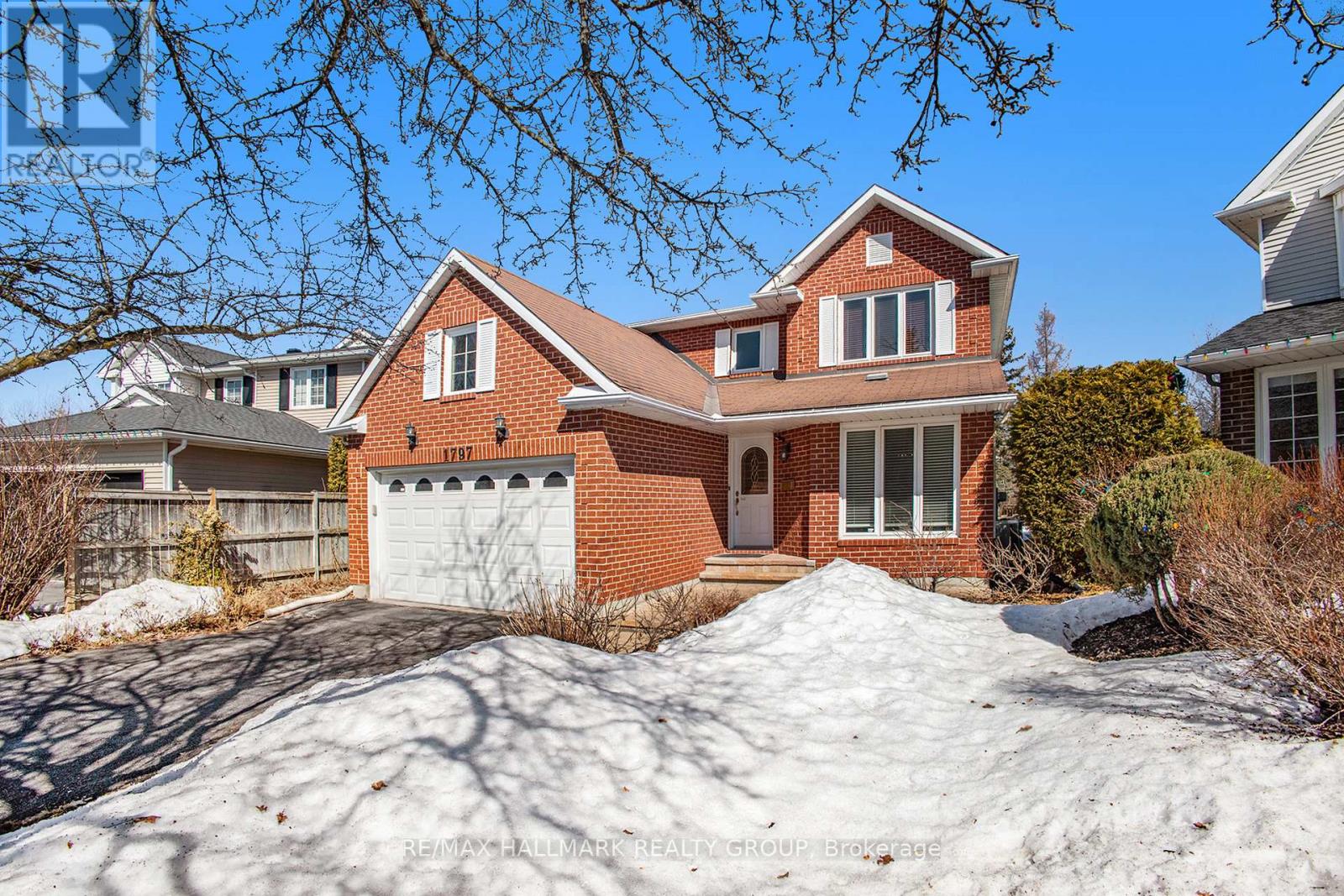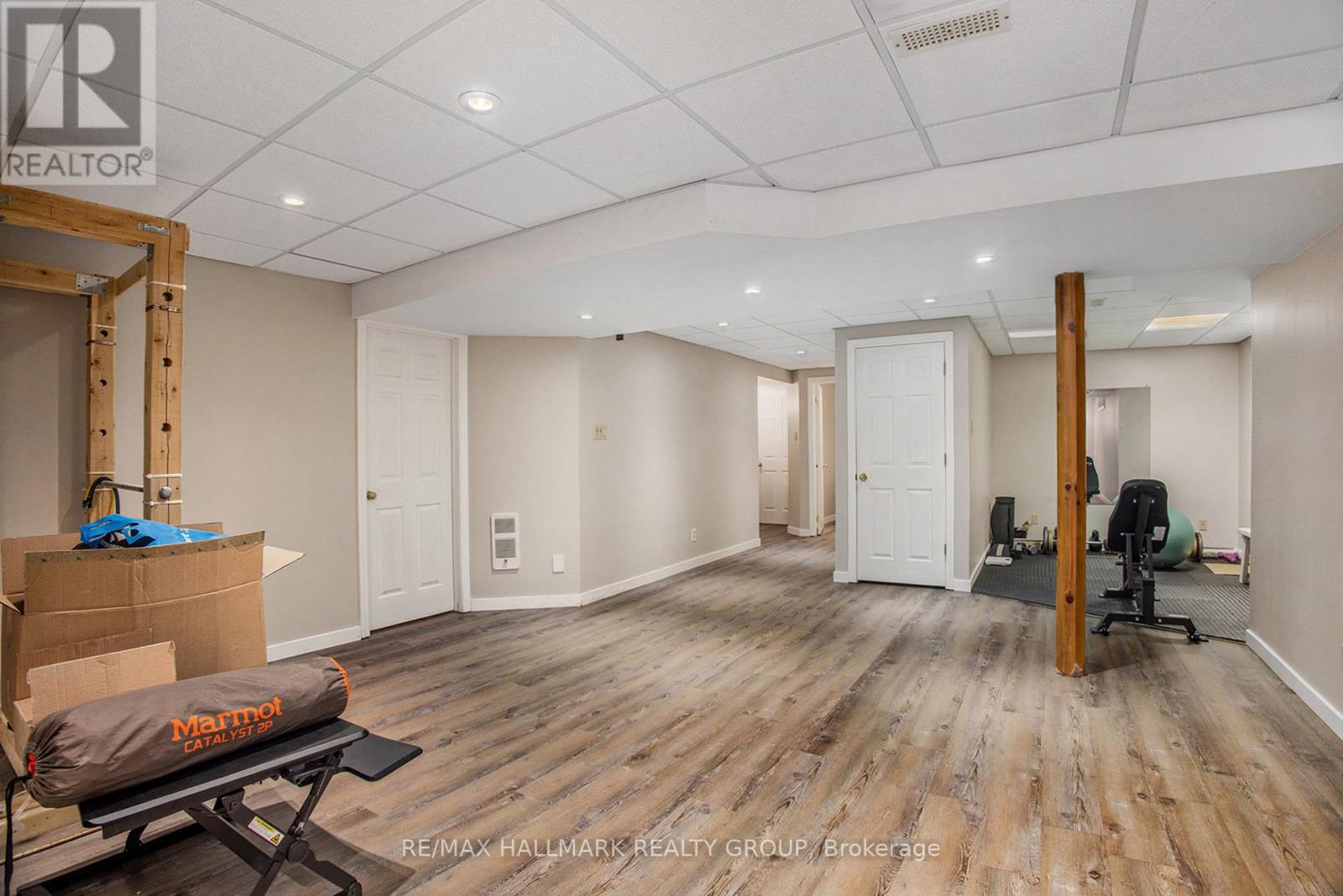1797 Windflower Way Ottawa, Ontario K1C 5Z2
$738,000
Beautifully updated 3+1 bed, 4 bath home on a large, private pie-shaped lot in sought-after Chapel Hill! Newer hardwood floors on both, main & upper levels, an updated eat-in kitchen with granite counters, custom center island, SS appliances, tile floor & backsplash, undermount double sink, pot lights & bay window w/storage bench seating overlooking the spacious backyard. Enjoy a cozy wood-burning fireplace with decorative tile accent wall in the family room. A main floor formal living/dining rooms & laundry/mud rm with inside access to the oversized single car garage all complete the main level. The 2nd level offers a renovated main bathroom, 3 generous bedrooms with the primary bedroom offering a walk-in closet & renovated luxury 4Pcs ensuite bathroom. The fully finished basement includes a wide open rec room, 4th bedroom, 3-pc bath, bonus den/office, and ample storage. Step outside to a stunning backyard retreat featuring a huge deck, hot tub, gazebo, storage shed, and space for a pool or garden. PVC windows throughout, a newer garage door, exterior door and roof. A must-see home offering comfort, privacy & upgrades throughout! (id:39840)
Open House
This property has open houses!
2:00 pm
Ends at:4:00 pm
Property Details
| MLS® Number | X12037233 |
| Property Type | Single Family |
| Community Name | 2008 - Chapel Hill |
| Amenities Near By | Public Transit, Park, Schools |
| Community Features | School Bus, Community Centre |
| Features | Level |
| Parking Space Total | 6 |
| Structure | Deck |
Building
| Bathroom Total | 4 |
| Bedrooms Above Ground | 3 |
| Bedrooms Below Ground | 1 |
| Bedrooms Total | 4 |
| Amenities | Fireplace(s) |
| Appliances | Hot Tub, Water Heater, Blinds, Dishwasher, Dryer, Hood Fan, Stove, Washer, Refrigerator |
| Basement Development | Finished |
| Basement Type | Full (finished) |
| Construction Style Attachment | Detached |
| Cooling Type | Central Air Conditioning |
| Exterior Finish | Brick |
| Fireplace Present | Yes |
| Fireplace Total | 1 |
| Foundation Type | Poured Concrete |
| Half Bath Total | 1 |
| Heating Fuel | Natural Gas |
| Heating Type | Forced Air |
| Stories Total | 2 |
| Type | House |
| Utility Water | Municipal Water |
Parking
| Attached Garage | |
| Garage | |
| Inside Entry |
Land
| Acreage | No |
| Fence Type | Fenced Yard |
| Land Amenities | Public Transit, Park, Schools |
| Sewer | Sanitary Sewer |
| Size Depth | 131 Ft ,6 In |
| Size Frontage | 28 Ft ,4 In |
| Size Irregular | 28.41 X 131.58 Ft ; 1 |
| Size Total Text | 28.41 X 131.58 Ft ; 1 |
| Zoning Description | Residential |
Rooms
| Level | Type | Length | Width | Dimensions |
|---|---|---|---|---|
| Second Level | Other | 1.82 m | 1.47 m | 1.82 m x 1.47 m |
| Second Level | Bathroom | 3.68 m | 1.52 m | 3.68 m x 1.52 m |
| Second Level | Bathroom | 3.86 m | 3.4 m | 3.86 m x 3.4 m |
| Second Level | Primary Bedroom | 4.87 m | 3.37 m | 4.87 m x 3.37 m |
| Second Level | Bedroom | 3.81 m | 2.74 m | 3.81 m x 2.74 m |
| Second Level | Bedroom | 3.65 m | 2.92 m | 3.65 m x 2.92 m |
| Basement | Bedroom | 4.41 m | 3.27 m | 4.41 m x 3.27 m |
| Basement | Bathroom | 2 m | 1.85 m | 2 m x 1.85 m |
| Basement | Recreational, Games Room | 6.24 m | 4.97 m | 6.24 m x 4.97 m |
| Basement | Utility Room | 3.65 m | 2.66 m | 3.65 m x 2.66 m |
| Basement | Other | 3.27 m | 1.82 m | 3.27 m x 1.82 m |
| Basement | Den | 2.64 m | 2.54 m | 2.64 m x 2.54 m |
| Main Level | Living Room | 4.72 m | 3.37 m | 4.72 m x 3.37 m |
| Main Level | Bathroom | 1.7 m | 1.27 m | 1.7 m x 1.27 m |
| Main Level | Laundry Room | 2.74 m | 2.43 m | 2.74 m x 2.43 m |
| Main Level | Foyer | 2.08 m | 1.6 m | 2.08 m x 1.6 m |
| Main Level | Dining Room | 3.37 m | 2.76 m | 3.37 m x 2.76 m |
| Main Level | Kitchen | 3.37 m | 3.04 m | 3.37 m x 3.04 m |
| Main Level | Dining Room | 2.79 m | 2.08 m | 2.79 m x 2.08 m |
| Main Level | Family Room | 4.59 m | 3.17 m | 4.59 m x 3.17 m |
https://www.realtor.ca/real-estate/28064227/1797-windflower-way-ottawa-2008-chapel-hill
Contact Us
Contact us for more information

































