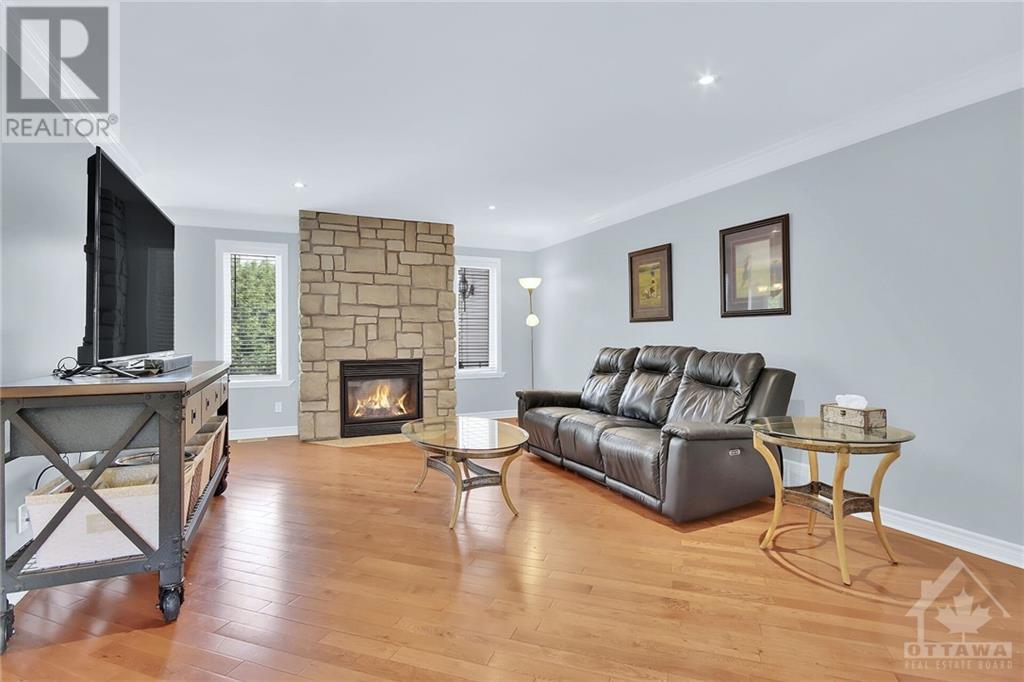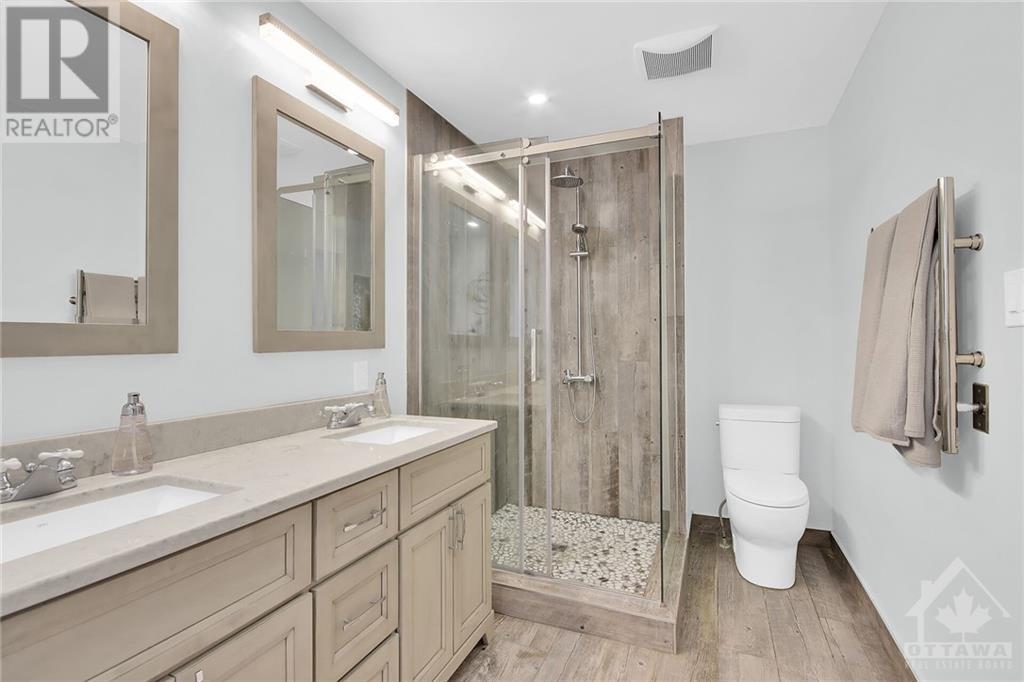4 Bedroom
3 Bathroom
Bungalow
Fireplace
Central Air Conditioning
Forced Air
Land / Yard Lined With Hedges, Landscaped
$689,900
Discover this charming 3+1 bedroom spacious bungalow nestled in the heart of one of Rockland's highly sought-after, family-friendly neighborhoods. This bright and spacious home boasts hardwood & tile flooring throughout the main level, a cozy living room with a gas fireplace, and a kitchen with stainless steel appliances and a sunlit eating area with wall-to-wall windows. Step out onto the back deck and enjoy the beautifully landscaped, private yard with patio, pergola, gardens & hedge. The primary bedroom is a serene retreat offering a walk-in closet & an updated 5-piece ensuite. For added convenience, the laundry is located on the main level. The lower level has been thoughtfully updated to include a 4th bedroom, modern 3-piece bath, large recreation room with an electric fireplace, & a sizable den area. Plenty of storage space. Easy access to the local park, golf course & all community amenities. This home also benefits from proximity to Highway 417, simplifying your commute. (id:39840)
Property Details
|
MLS® Number
|
1416009 |
|
Property Type
|
Single Family |
|
Neigbourhood
|
Rockland |
|
AmenitiesNearBy
|
Golf Nearby, Recreation Nearby |
|
CommunityFeatures
|
Family Oriented |
|
Features
|
Automatic Garage Door Opener |
|
ParkingSpaceTotal
|
5 |
|
StorageType
|
Storage Shed |
|
Structure
|
Deck, Patio(s) |
Building
|
BathroomTotal
|
3 |
|
BedroomsAboveGround
|
3 |
|
BedroomsBelowGround
|
1 |
|
BedroomsTotal
|
4 |
|
Appliances
|
Refrigerator, Dishwasher, Dryer, Microwave, Stove, Washer, Alarm System, Blinds |
|
ArchitecturalStyle
|
Bungalow |
|
BasementDevelopment
|
Partially Finished |
|
BasementType
|
Full (partially Finished) |
|
ConstructedDate
|
2006 |
|
ConstructionStyleAttachment
|
Detached |
|
CoolingType
|
Central Air Conditioning |
|
ExteriorFinish
|
Stone, Siding |
|
FireplacePresent
|
Yes |
|
FireplaceTotal
|
2 |
|
Fixture
|
Drapes/window Coverings, Ceiling Fans |
|
FlooringType
|
Hardwood, Laminate, Tile |
|
FoundationType
|
Poured Concrete |
|
HeatingFuel
|
Natural Gas |
|
HeatingType
|
Forced Air |
|
StoriesTotal
|
1 |
|
Type
|
House |
|
UtilityWater
|
Municipal Water |
Parking
|
Attached Garage
|
|
|
Inside Entry
|
|
|
Oversize
|
|
|
Surfaced
|
|
Land
|
Acreage
|
No |
|
LandAmenities
|
Golf Nearby, Recreation Nearby |
|
LandscapeFeatures
|
Land / Yard Lined With Hedges, Landscaped |
|
Sewer
|
Municipal Sewage System |
|
SizeDepth
|
107 Ft ,10 In |
|
SizeFrontage
|
39 Ft ,3 In |
|
SizeIrregular
|
39.21 Ft X 107.81 Ft (irregular Lot) |
|
SizeTotalText
|
39.21 Ft X 107.81 Ft (irregular Lot) |
|
ZoningDescription
|
Residential |
Rooms
| Level |
Type |
Length |
Width |
Dimensions |
|
Lower Level |
3pc Bathroom |
|
|
9'8" x 8'2" |
|
Lower Level |
Bedroom |
|
|
19'6" x 12'9" |
|
Lower Level |
Recreation Room |
|
|
26'2" x 22'4" |
|
Lower Level |
Den |
|
|
12'5" x 7'3" |
|
Lower Level |
Storage |
|
|
26'2" x 10'11" |
|
Main Level |
Foyer |
|
|
9'8" x 6'1" |
|
Main Level |
Living Room |
|
|
16'8" x 13'9" |
|
Main Level |
Dining Room |
|
|
13'10" x 10'6" |
|
Main Level |
Kitchen |
|
|
12'1" x 10'2" |
|
Main Level |
4pc Bathroom |
|
|
7'5" x 6'7" |
|
Main Level |
Laundry Room |
|
|
6'8" x 6'11" |
|
Main Level |
Primary Bedroom |
|
|
13'0" x 12'11" |
|
Main Level |
Other |
|
|
9'1" x 5'11" |
|
Main Level |
5pc Ensuite Bath |
|
|
13'5" x 6'6" |
|
Main Level |
Bedroom |
|
|
10'6" x 9'10" |
|
Main Level |
Bedroom |
|
|
11'2" x 9'10" |
https://www.realtor.ca/real-estate/27539695/177-sandra-crescent-rockland-rockland

































