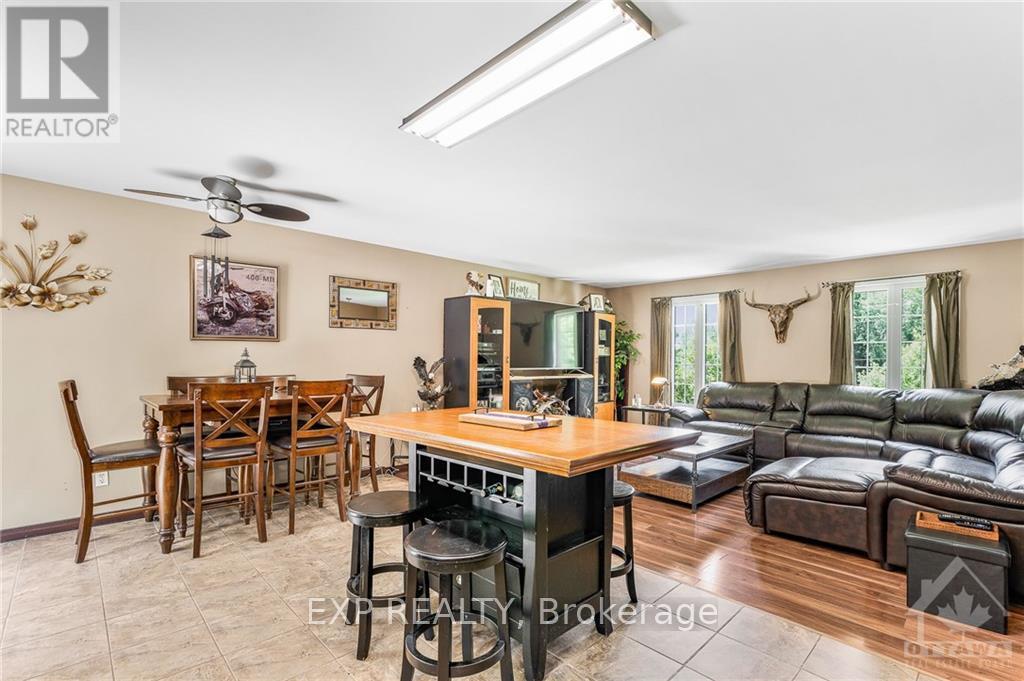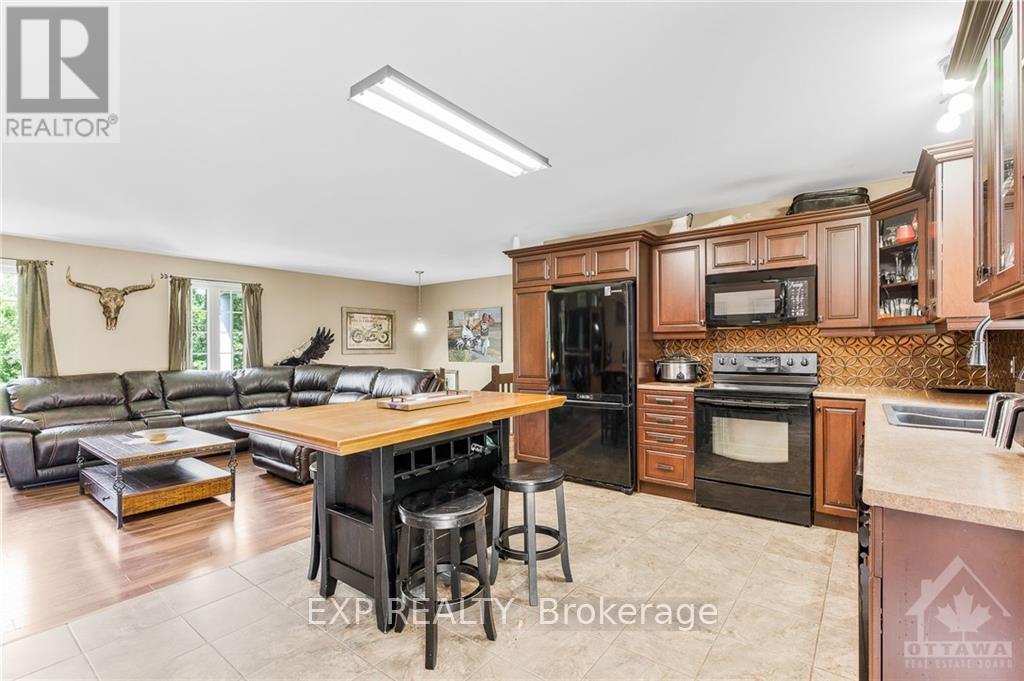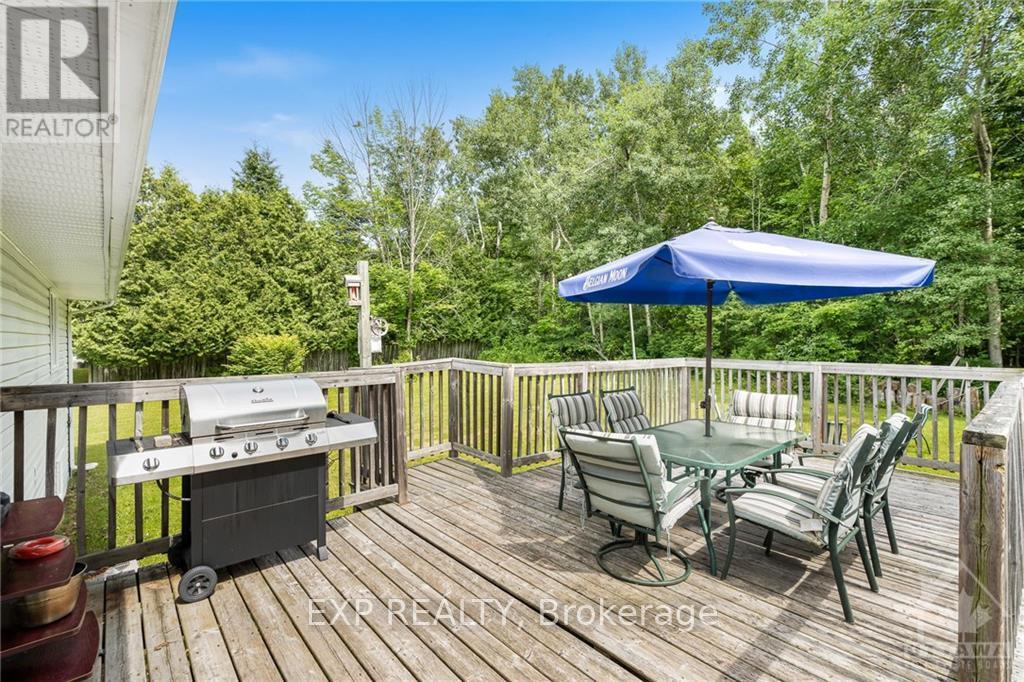4 Bedroom
2 Bathroom
Fireplace
Central Air Conditioning
$574,900
Flooring: Tile, Presenting a meticulously designed high ranch bungalow, ideally situated between Ottawa and Cornwall. This exquisite property features 2+2 bedrooms and\r\n2 full bathrooms, offering a blend of comfort and functionality. The main floor boasts an open-concept layout with two generously sized bedrooms,\r\nseamlessly integrating the kitchen, dining, and living areas for an enhanced living experience. The fully finished basement includes a well-appointed in-law\r\nsuite and a cozy fireplace, providing additional living space and warmth for extended family or guests. Spanning 0.6 acres, this property offers ample\r\noutdoor space, perfectly balancing the tranquility of rural living with the accessibility to nearby urban amenities. This exceptional home is a rare find and a\r\ntestament to quality and thoughtful design. Schedule your private showing today to experience all that this property has to offer., Flooring: Laminate (id:39840)
Property Details
|
MLS® Number
|
X10433531 |
|
Property Type
|
Single Family |
|
Neigbourhood
|
South Stormont |
|
Community Name
|
716 - South Stormont (Cornwall) Twp |
|
Features
|
Wooded Area |
|
ParkingSpaceTotal
|
6 |
Building
|
BathroomTotal
|
2 |
|
BedroomsAboveGround
|
2 |
|
BedroomsBelowGround
|
2 |
|
BedroomsTotal
|
4 |
|
Amenities
|
Fireplace(s) |
|
Appliances
|
Refrigerator, Stove |
|
BasementDevelopment
|
Finished |
|
BasementType
|
Full (finished) |
|
ConstructionStyleAttachment
|
Detached |
|
CoolingType
|
Central Air Conditioning |
|
ExteriorFinish
|
Vinyl Siding |
|
FireplacePresent
|
Yes |
|
FireplaceTotal
|
1 |
|
Type
|
House |
Land
|
Acreage
|
No |
|
FenceType
|
Fenced Yard |
|
Sewer
|
Septic System |
|
SizeDepth
|
197 Ft |
|
SizeFrontage
|
151 Ft |
|
SizeIrregular
|
151 X 197 Ft ; 0 |
|
SizeTotalText
|
151 X 197 Ft ; 0|1/2 - 1.99 Acres |
|
ZoningDescription
|
Residential |
Rooms
| Level |
Type |
Length |
Width |
Dimensions |
|
Main Level |
Bathroom |
1.52 m |
2.59 m |
1.52 m x 2.59 m |
|
Main Level |
Primary Bedroom |
2.87 m |
5.13 m |
2.87 m x 5.13 m |
|
Main Level |
Other |
1.09 m |
3.96 m |
1.09 m x 3.96 m |
|
Main Level |
Bedroom |
3.09 m |
3.91 m |
3.09 m x 3.91 m |
|
Main Level |
Kitchen |
3.47 m |
3.5 m |
3.47 m x 3.5 m |
|
Main Level |
Dining Room |
2.1 m |
3.5 m |
2.1 m x 3.5 m |
|
Main Level |
Living Room |
4.01 m |
5.23 m |
4.01 m x 5.23 m |
|
Other |
Kitchen |
5.15 m |
3.63 m |
5.15 m x 3.63 m |
|
Other |
Bathroom |
1.62 m |
2.2 m |
1.62 m x 2.2 m |
|
Other |
Living Room |
5 m |
3.75 m |
5 m x 3.75 m |
|
Other |
Workshop |
8.33 m |
8.33 m |
8.33 m x 8.33 m |
|
Other |
Bedroom |
2.33 m |
4.8 m |
2.33 m x 4.8 m |
|
Other |
Bedroom |
2.94 m |
3.7 m |
2.94 m x 3.7 m |
Utilities
https://www.realtor.ca/real-estate/27671797/17372-cameron-road-south-stormont-716-south-stormont-cornwall-twp

































