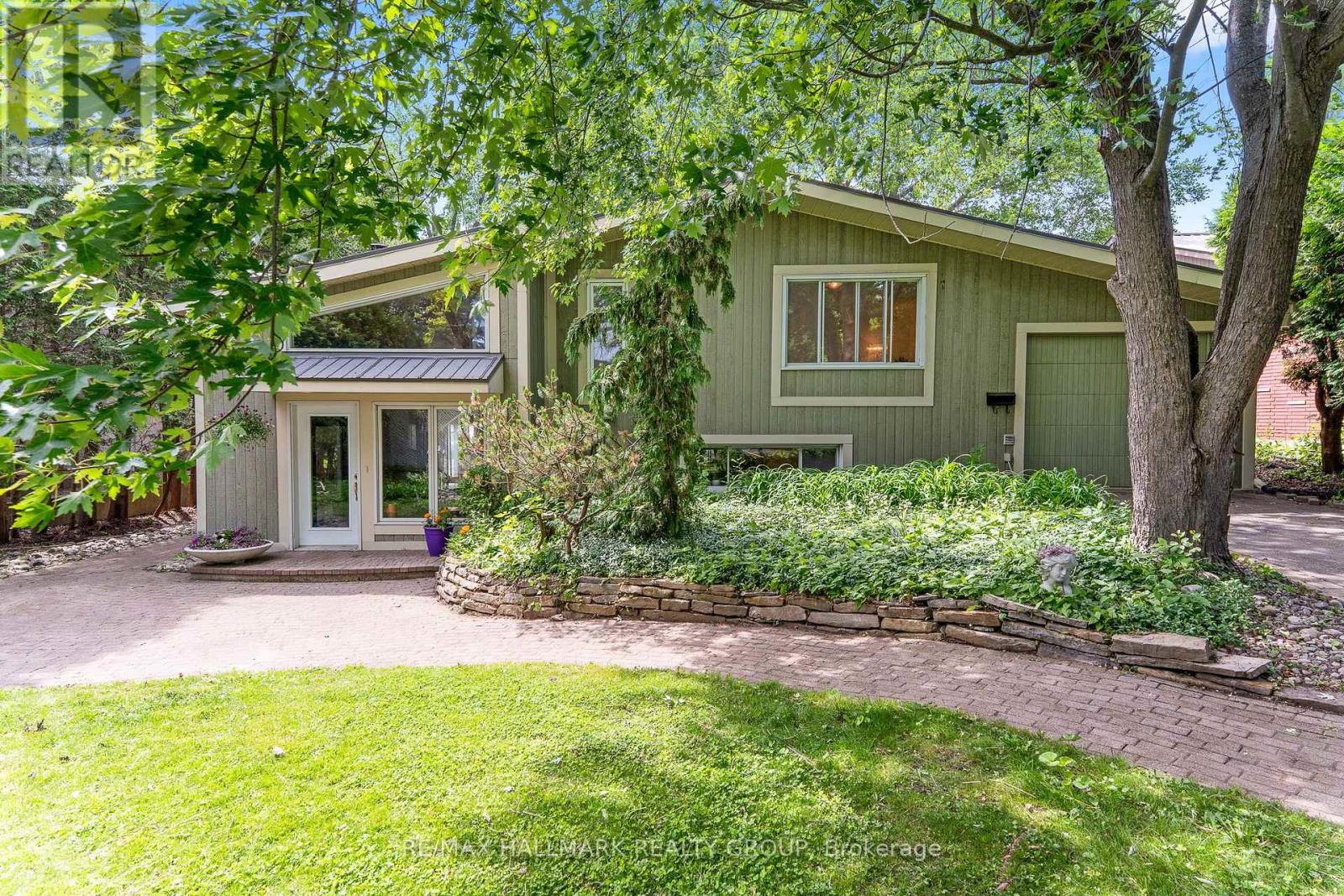5 Bedroom
3 Bathroom
3,000 - 3,500 ft2
Fireplace
Heat Pump
Lawn Sprinkler
$2,195,000
Nestled in the exclusive WATERFRONT enclave of Crystal Bay, this architecturally distinctive 5-bedroom, 2.5-bathroom home is truly exceptional. It boasts rare west-facing exposure, offering spectacular sunsets with a sandy-bottom shoreline, a unique feature in an area where most homes have rocky waterfronts. Boating, kayaking, swimming, and paddleboarding are all at your doorstep. From your private boat pier (one of only two in the bay), enjoy quick access to Britannia Beach, the Nepean Sailing Club, and Andrew Hayden Park. Thoughtfully designed, spacious interiors are bright and airy. The kitchen features light wood cabinetry and granite countertops, while the eat-in area and adjoining dining room - highlighted by a striking wall of windows overlooking the water - create inviting spaces for daily living and entertaining. The living room is graced with vaulted ceilings and a timeless wood-burning fireplace, exuding warmth and charm. Upstairs, four well-appointed bedrooms include a primary suite with stunning vistas and a recently refreshed, luxurious ensuite. This home offers both an attached single-car garage and a large detached four-car garage, ideal for storing boats, vehicles, and all your recreational equipment. Situated in one of Ottawas most desirable neighbourhoods, surrounded by the NCC Greenbelt and fronting onto nature trails this remarkable residence offers the perfect blend of peaceful waterfront living and convenient access to urban amenities. (id:39840)
Property Details
|
MLS® Number
|
X12220405 |
|
Property Type
|
Single Family |
|
Community Name
|
7001 - Crystal Bay/Rocky Point |
|
Amenities Near By
|
Public Transit, Park |
|
Features
|
Wooded Area, Sump Pump |
|
Parking Space Total
|
10 |
|
View Type
|
River View, Direct Water View, Unobstructed Water View |
Building
|
Bathroom Total
|
3 |
|
Bedrooms Above Ground
|
5 |
|
Bedrooms Total
|
5 |
|
Amenities
|
Fireplace(s) |
|
Appliances
|
Hot Tub, Water Heater, Oven - Built-in, Dishwasher, Dryer, Hood Fan, Microwave, Oven, Stove, Washer, Refrigerator |
|
Construction Style Attachment
|
Detached |
|
Exterior Finish
|
Wood |
|
Fireplace Present
|
Yes |
|
Fireplace Total
|
1 |
|
Foundation Type
|
Block |
|
Half Bath Total
|
1 |
|
Heating Type
|
Heat Pump |
|
Stories Total
|
2 |
|
Size Interior
|
3,000 - 3,500 Ft2 |
|
Type
|
House |
|
Utility Water
|
Municipal Water |
Parking
Land
|
Acreage
|
No |
|
Land Amenities
|
Public Transit, Park |
|
Landscape Features
|
Lawn Sprinkler |
|
Sewer
|
Septic System |
|
Size Depth
|
295 Ft ,8 In |
|
Size Frontage
|
70 Ft |
|
Size Irregular
|
70 X 295.7 Ft ; 1 |
|
Size Total Text
|
70 X 295.7 Ft ; 1 |
|
Zoning Description
|
Residential |
https://www.realtor.ca/real-estate/28468029/17-hastings-street-ottawa-7001-crystal-bayrocky-point



















































