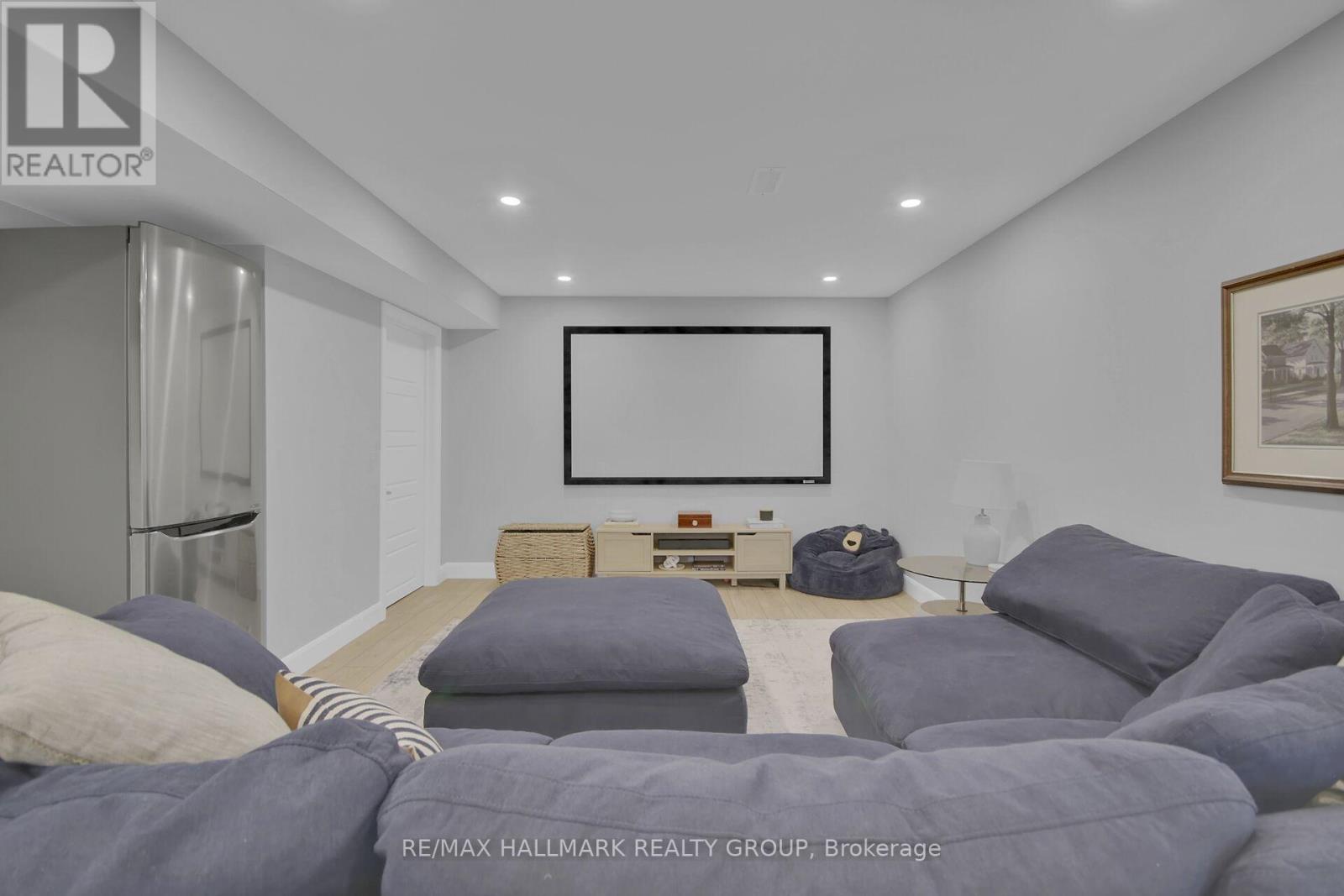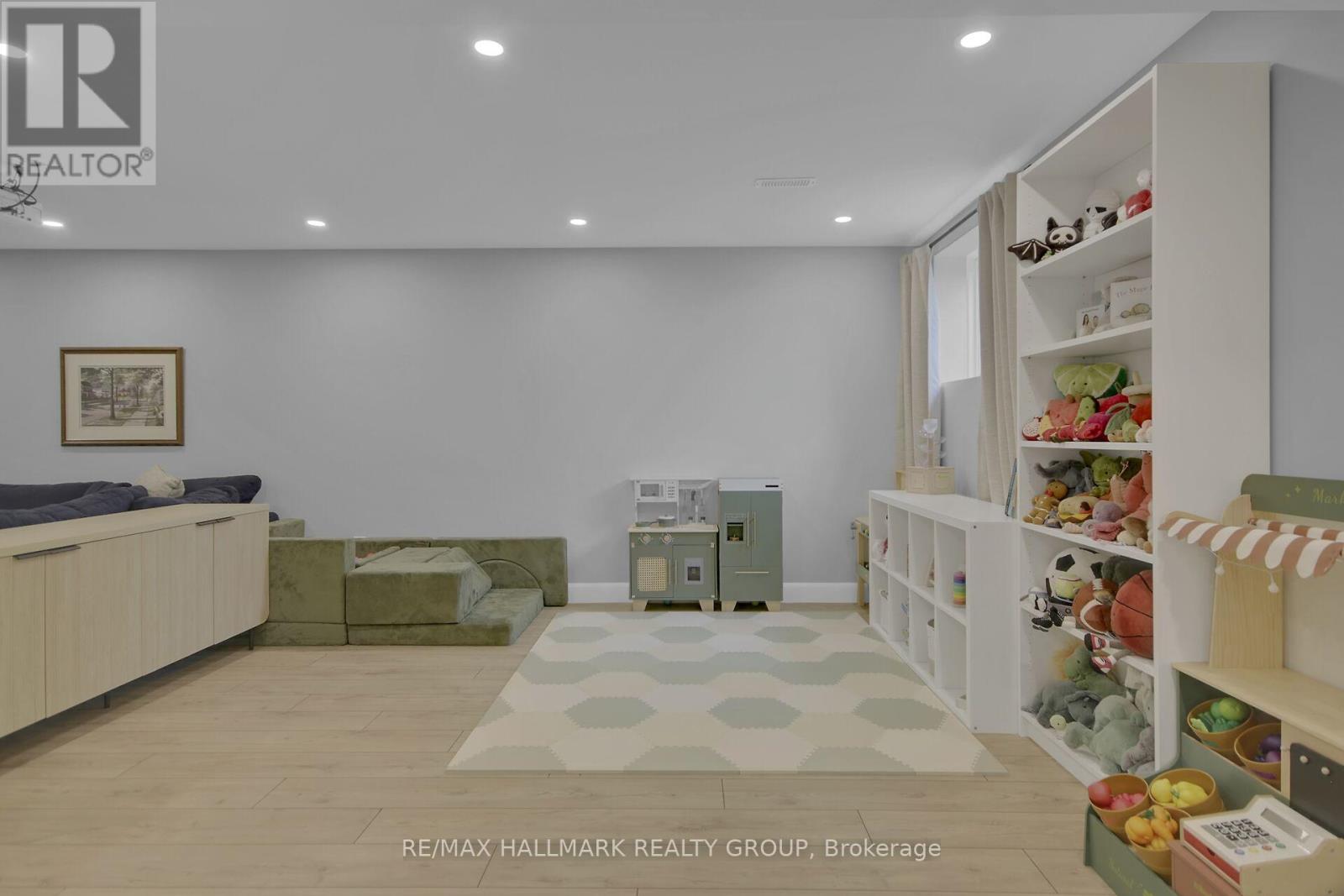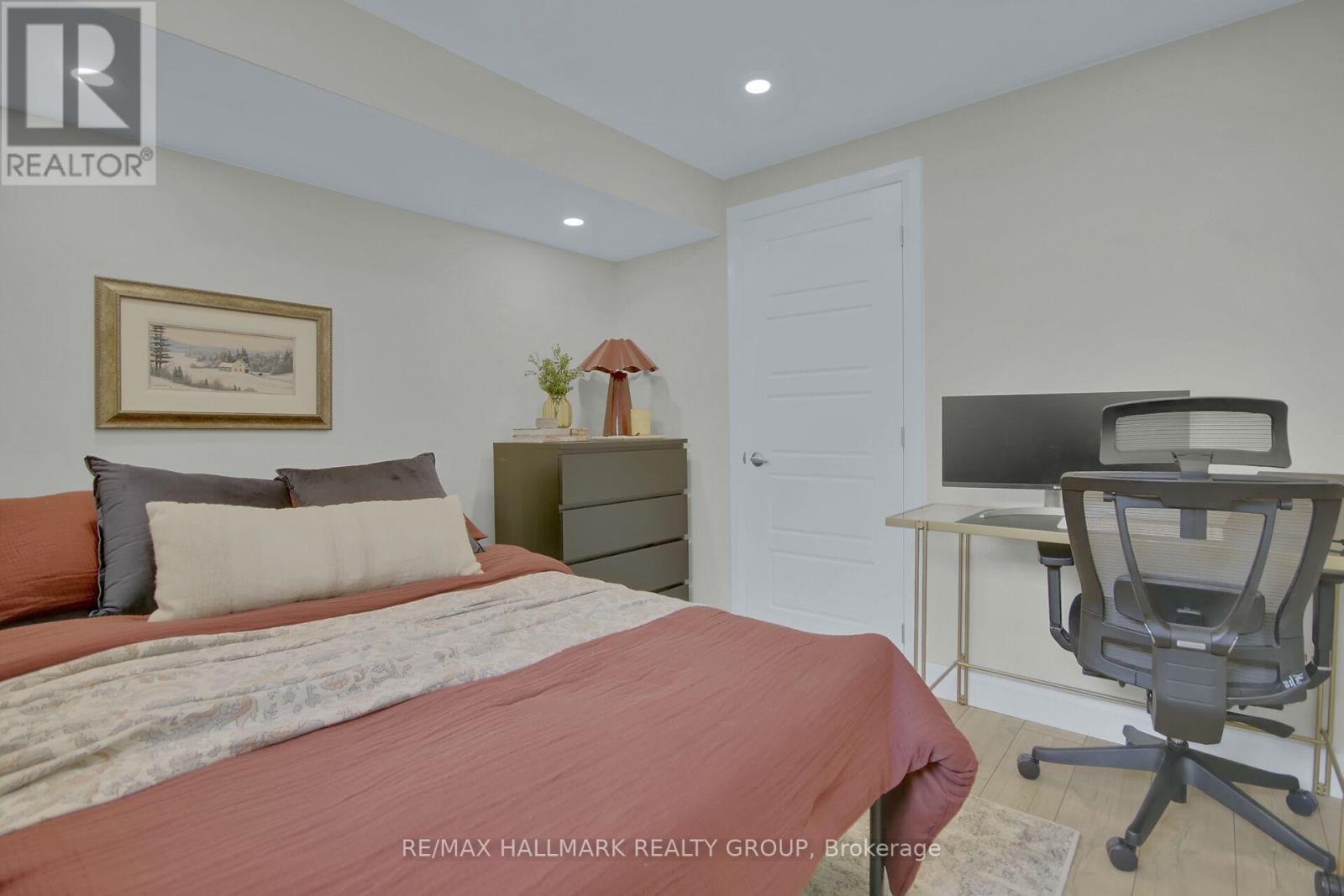3 Bedroom
2 Bathroom
1,100 - 1,500 ft2
Bungalow
Central Air Conditioning
Forced Air
Landscaped
$629,900
Gorgeous modern 2 + 1 bedroom freehold bungalow townhome in Riverfront Estates in Town of Almonte. Great location steps to Mississippi River and close to schools, parks, HOSPITAL + shopping/restaurant amenities in Almonte. MAIN LEVEL features 9 ft smooth ceilings, pot lighting + high-end laminate flooring throughout. Gourmet kitchen features island with breakfast nook, stainless steel appliances + walk in pantry, open concept living and dining area with sliding doors to huge backyard. MAIN LEVEL primary bedroom features walk in closet + luxury ensuite with glass shower, 2nd bedroom that can be used as den/study, laundry area + main bathroom. Professionally finished LOWER LEVEL features large recroom with high-end laminate flooring + pot lighting + 3rd Bedroom. Single attached garage, expanded driveway to accommodate 2 vehicles. Shows Like a Model Home! (id:39840)
Property Details
|
MLS® Number
|
X12205940 |
|
Property Type
|
Single Family |
|
Community Name
|
911 - Almonte |
|
Amenities Near By
|
Hospital, Park |
|
Parking Space Total
|
5 |
Building
|
Bathroom Total
|
2 |
|
Bedrooms Above Ground
|
2 |
|
Bedrooms Below Ground
|
1 |
|
Bedrooms Total
|
3 |
|
Appliances
|
Blinds, Dishwasher, Dryer, Stove, Washer, Refrigerator |
|
Architectural Style
|
Bungalow |
|
Basement Development
|
Finished |
|
Basement Type
|
Full (finished) |
|
Construction Style Attachment
|
Attached |
|
Cooling Type
|
Central Air Conditioning |
|
Exterior Finish
|
Stone, Stucco |
|
Foundation Type
|
Concrete |
|
Heating Fuel
|
Natural Gas |
|
Heating Type
|
Forced Air |
|
Stories Total
|
1 |
|
Size Interior
|
1,100 - 1,500 Ft2 |
|
Type
|
Row / Townhouse |
|
Utility Water
|
Municipal Water |
Parking
Land
|
Acreage
|
No |
|
Land Amenities
|
Hospital, Park |
|
Landscape Features
|
Landscaped |
|
Sewer
|
Sanitary Sewer |
|
Size Depth
|
170 Ft |
|
Size Frontage
|
29 Ft ,9 In |
|
Size Irregular
|
29.8 X 170 Ft |
|
Size Total Text
|
29.8 X 170 Ft |
|
Surface Water
|
River/stream |
|
Zoning Description
|
R3-12 |
Rooms
| Level |
Type |
Length |
Width |
Dimensions |
|
Lower Level |
Recreational, Games Room |
8.53 m |
3.96 m |
8.53 m x 3.96 m |
|
Lower Level |
Bedroom 3 |
2.74 m |
2.74 m |
2.74 m x 2.74 m |
|
Main Level |
Living Room |
4.26 m |
3.65 m |
4.26 m x 3.65 m |
|
Main Level |
Dining Room |
4.26 m |
2.74 m |
4.26 m x 2.74 m |
|
Main Level |
Kitchen |
3.65 m |
3.04 m |
3.65 m x 3.04 m |
|
Main Level |
Primary Bedroom |
4.32 m |
3.96 m |
4.32 m x 3.96 m |
|
Main Level |
Bedroom 2 |
3.16 m |
2.92 m |
3.16 m x 2.92 m |
|
Main Level |
Laundry Room |
2.13 m |
1.52 m |
2.13 m x 1.52 m |
https://www.realtor.ca/real-estate/28437007/169-johanna-street-mississippi-mills-911-almonte



































