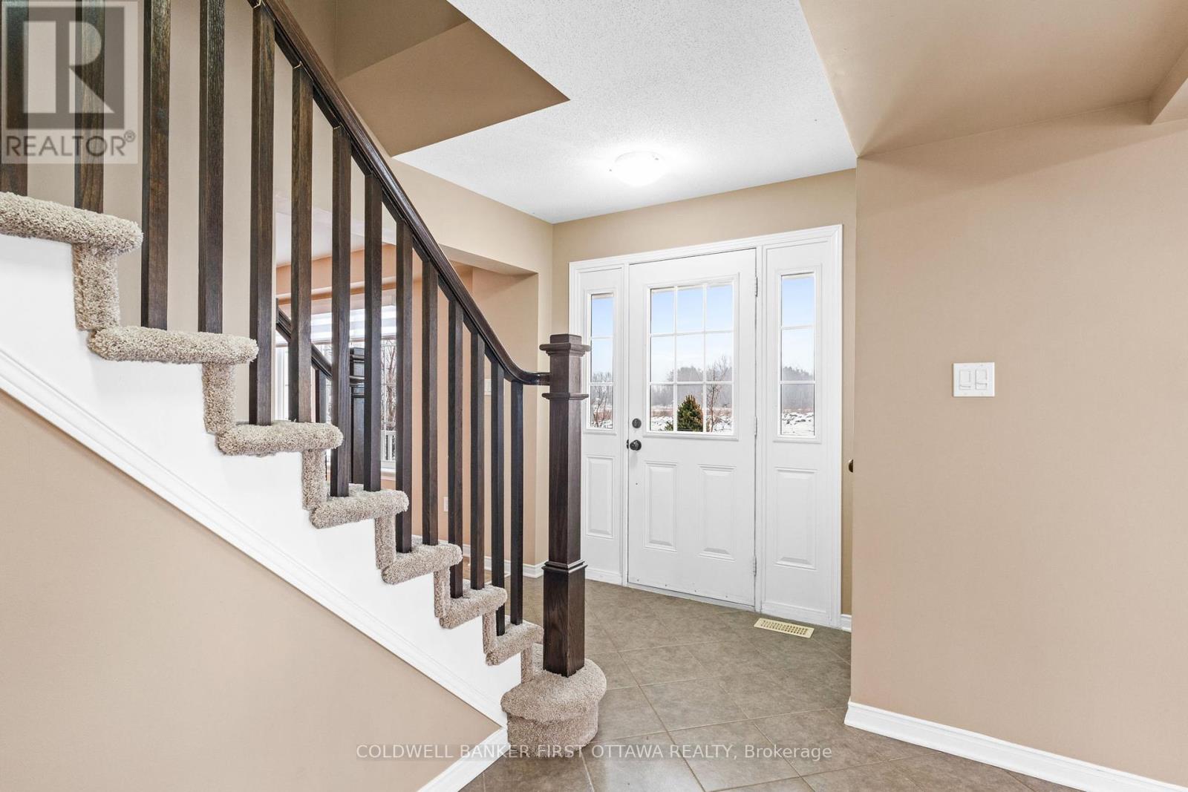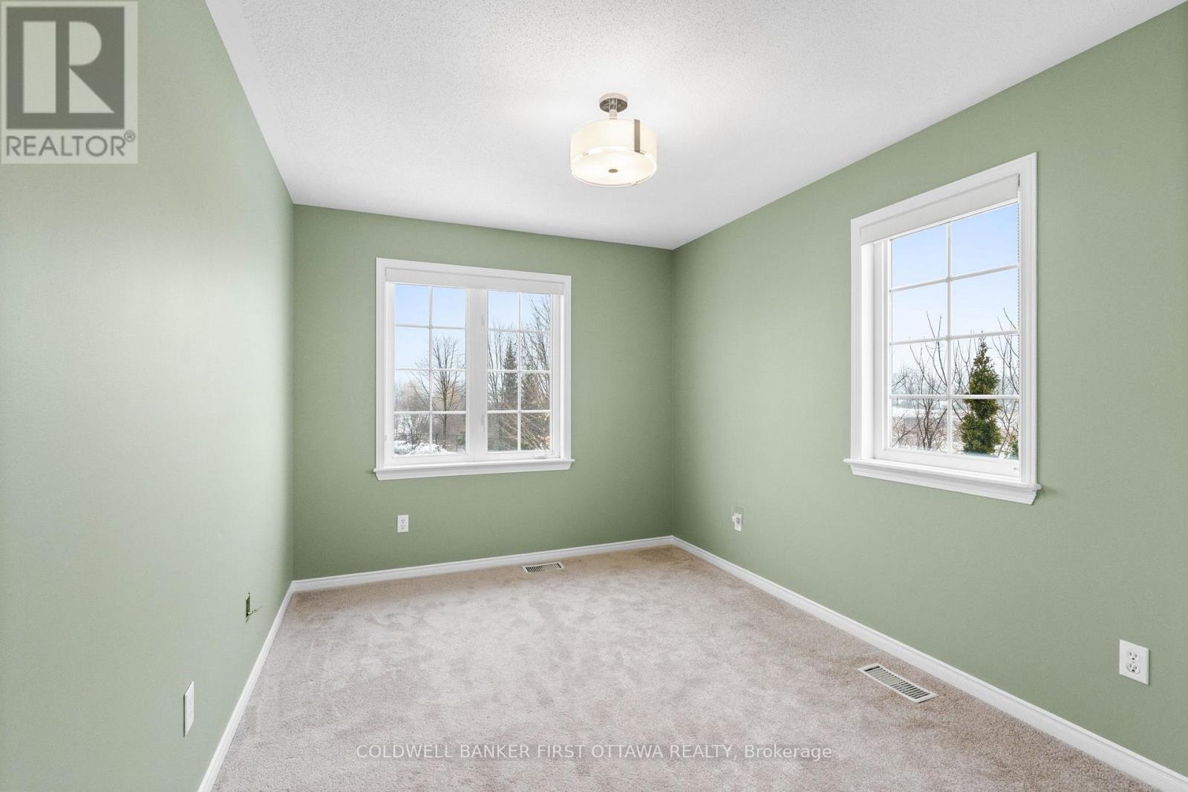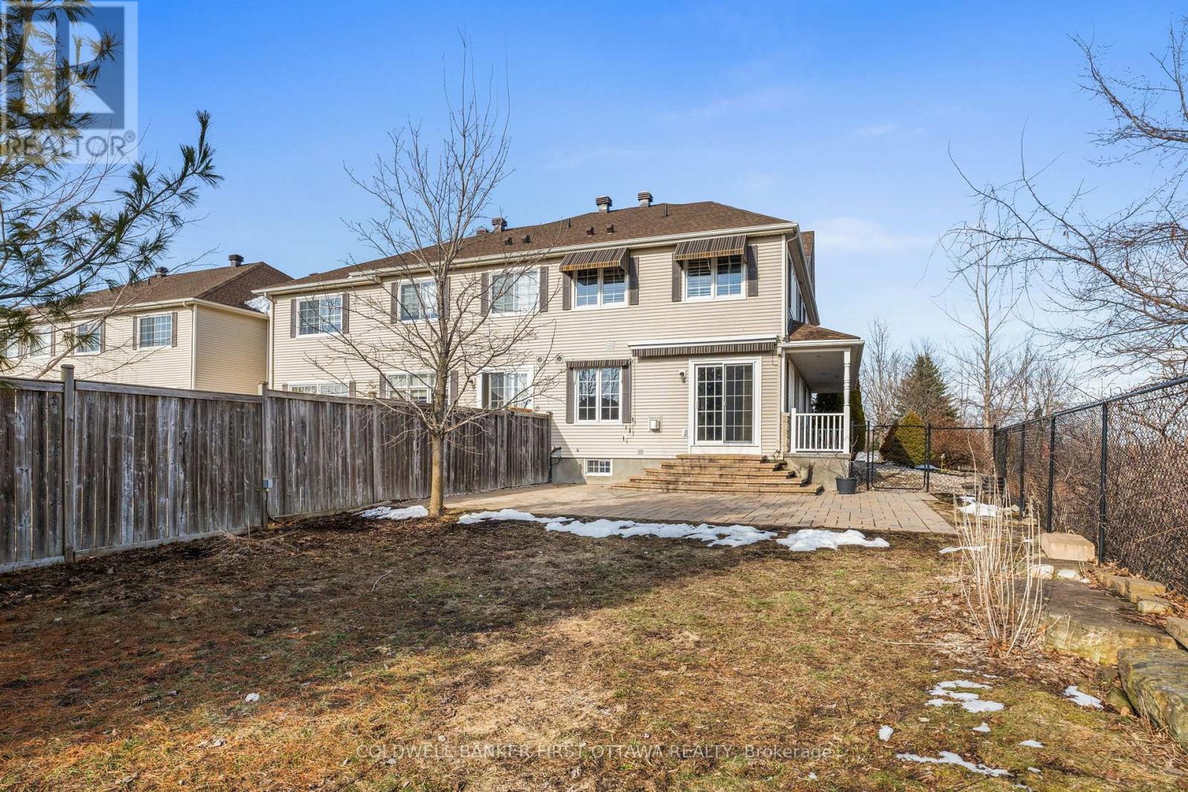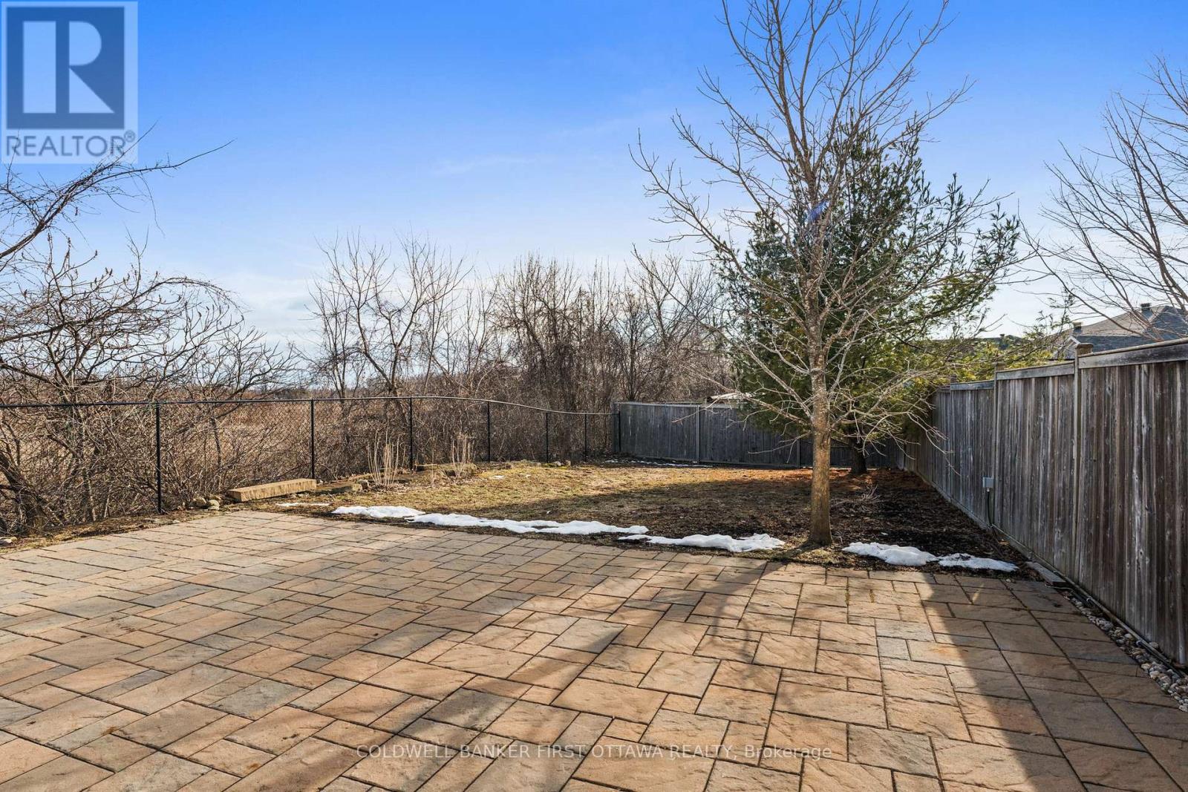4 Bedroom
3 Bathroom
1,500 - 2,000 ft2
Fireplace
Central Air Conditioning
Forced Air
Landscaped
$719,900
YOU HAVE TO SEE IT TO BELIEVE IT! A true 4 bedroom townhome in Stonebridge with a 2 car garage at the end of a dead end cul de sac fronting onto open space! It gets even better......a 185 foot deep lot with no right of way for neighbors making this a private, pool sized lot in Barrhaven's most exclusive community! Extremely rare offering with this spacious end unit townhome offering 2300+SF of finished space plus a massive yard larger than many single family homes. Main floor offers a large kitchen with pantry, breakfast bar and dining area plus a bright family room that opens to the rear yard. Second floor offers a convenient laundry room plus 4 bedrooms including an impressive primary with walk in and ensuite. More great space in the finished lower level with rec room and storage area. Walk to schools, parks, trails and the rec center! Don't settle for the same old same old cramped townhome.....MOVE UP TO STONEBRIDGE and into this one of a kind gem. (id:39840)
Property Details
|
MLS® Number
|
X12080971 |
|
Property Type
|
Single Family |
|
Community Name
|
7708 - Barrhaven - Stonebridge |
|
Features
|
Cul-de-sac |
|
Parking Space Total
|
6 |
|
Structure
|
Patio(s) |
Building
|
Bathroom Total
|
3 |
|
Bedrooms Above Ground
|
4 |
|
Bedrooms Total
|
4 |
|
Appliances
|
Garage Door Opener Remote(s), Dishwasher, Dryer, Garage Door Opener, Hood Fan, Stove, Washer, Window Coverings, Refrigerator |
|
Basement Development
|
Finished |
|
Basement Type
|
N/a (finished) |
|
Construction Style Attachment
|
Attached |
|
Cooling Type
|
Central Air Conditioning |
|
Exterior Finish
|
Stone, Vinyl Siding |
|
Fireplace Present
|
Yes |
|
Foundation Type
|
Poured Concrete |
|
Half Bath Total
|
1 |
|
Heating Fuel
|
Natural Gas |
|
Heating Type
|
Forced Air |
|
Stories Total
|
2 |
|
Size Interior
|
1,500 - 2,000 Ft2 |
|
Type
|
Row / Townhouse |
|
Utility Water
|
Municipal Water |
Parking
Land
|
Acreage
|
No |
|
Fence Type
|
Fenced Yard |
|
Landscape Features
|
Landscaped |
|
Sewer
|
Sanitary Sewer |
|
Size Depth
|
185 Ft ,10 In |
|
Size Frontage
|
54 Ft ,2 In |
|
Size Irregular
|
54.2 X 185.9 Ft |
|
Size Total Text
|
54.2 X 185.9 Ft |
Rooms
| Level |
Type |
Length |
Width |
Dimensions |
|
Second Level |
Bedroom 2 |
4.01 m |
3.07 m |
4.01 m x 3.07 m |
|
Second Level |
Bedroom 3 |
3.07 m |
2.79 m |
3.07 m x 2.79 m |
|
Second Level |
Bedroom 4 |
3.65 m |
2.74 m |
3.65 m x 2.74 m |
|
Second Level |
Primary Bedroom |
4.67 m |
3.35 m |
4.67 m x 3.35 m |
|
Lower Level |
Recreational, Games Room |
5.81 m |
5.76 m |
5.81 m x 5.76 m |
|
Main Level |
Dining Room |
4.8 m |
3.35 m |
4.8 m x 3.35 m |
|
Main Level |
Kitchen |
3.22 m |
2.79 m |
3.22 m x 2.79 m |
|
Main Level |
Family Room |
5.84 m |
3.81 m |
5.84 m x 3.81 m |
https://www.realtor.ca/real-estate/28163338/169-cedardown-private-ottawa-7708-barrhaven-stonebridge







































