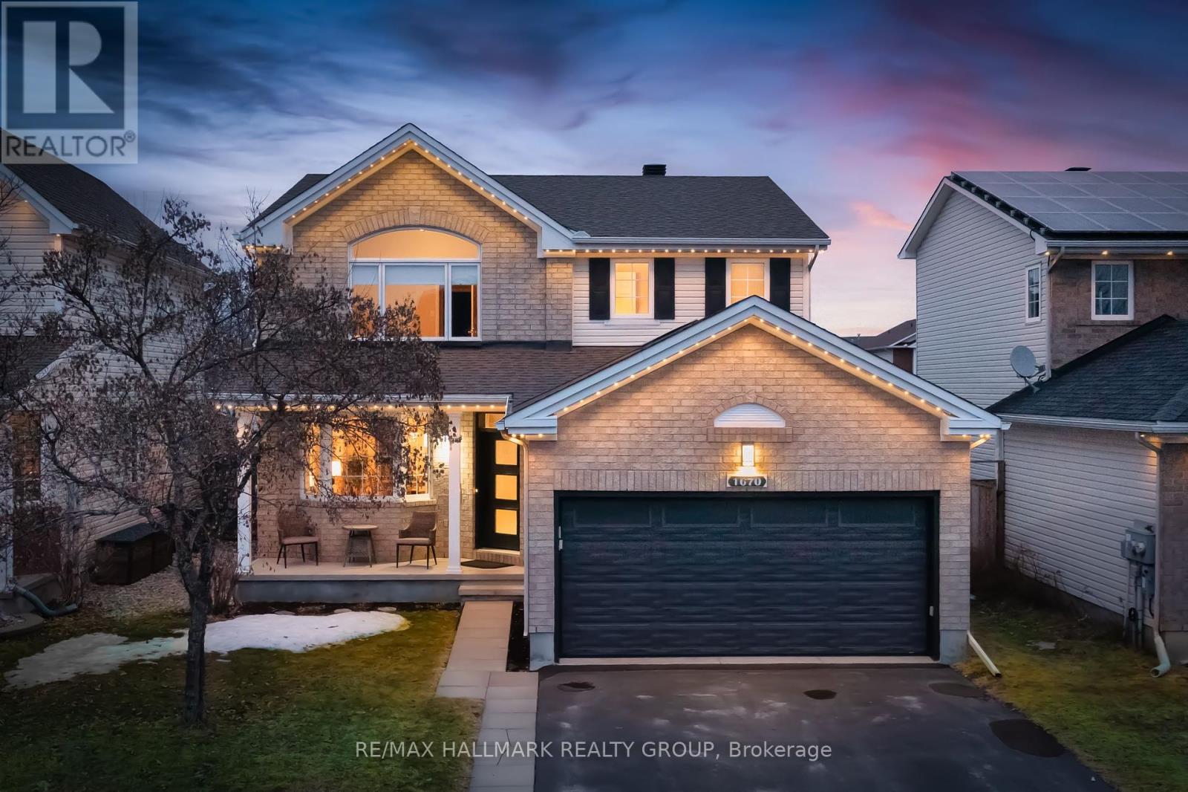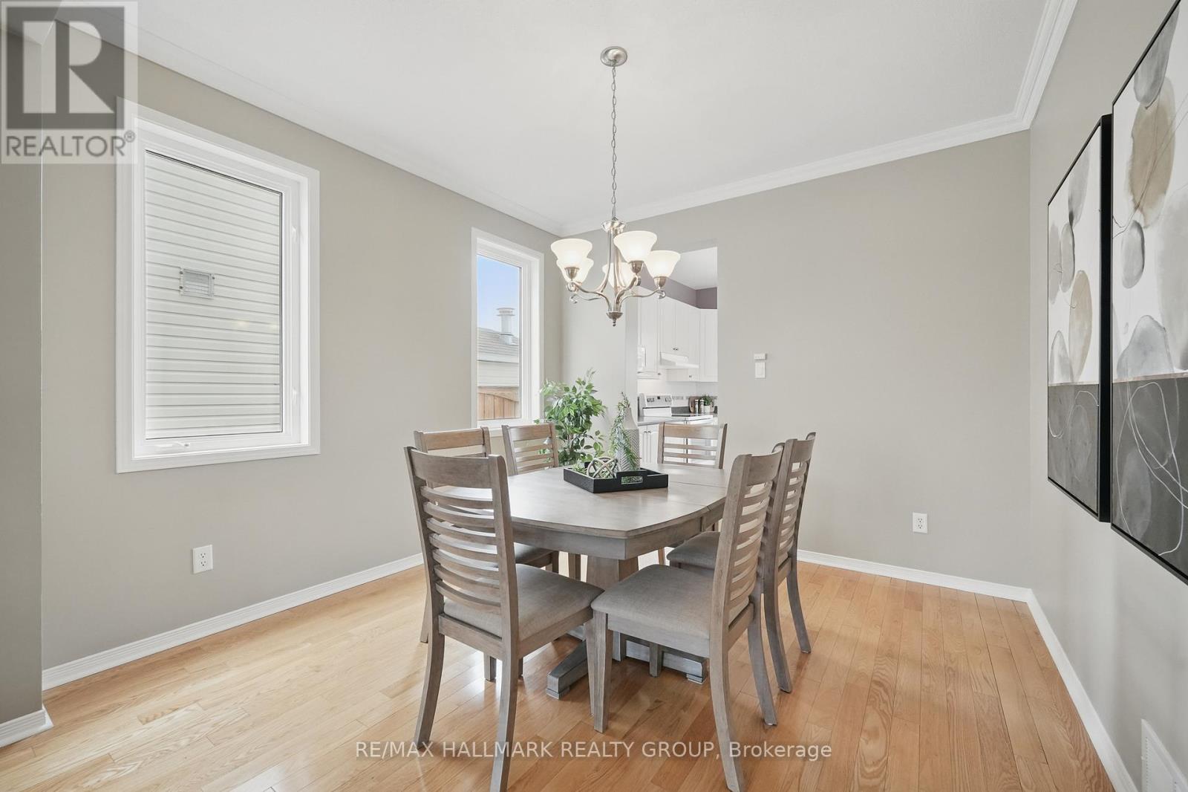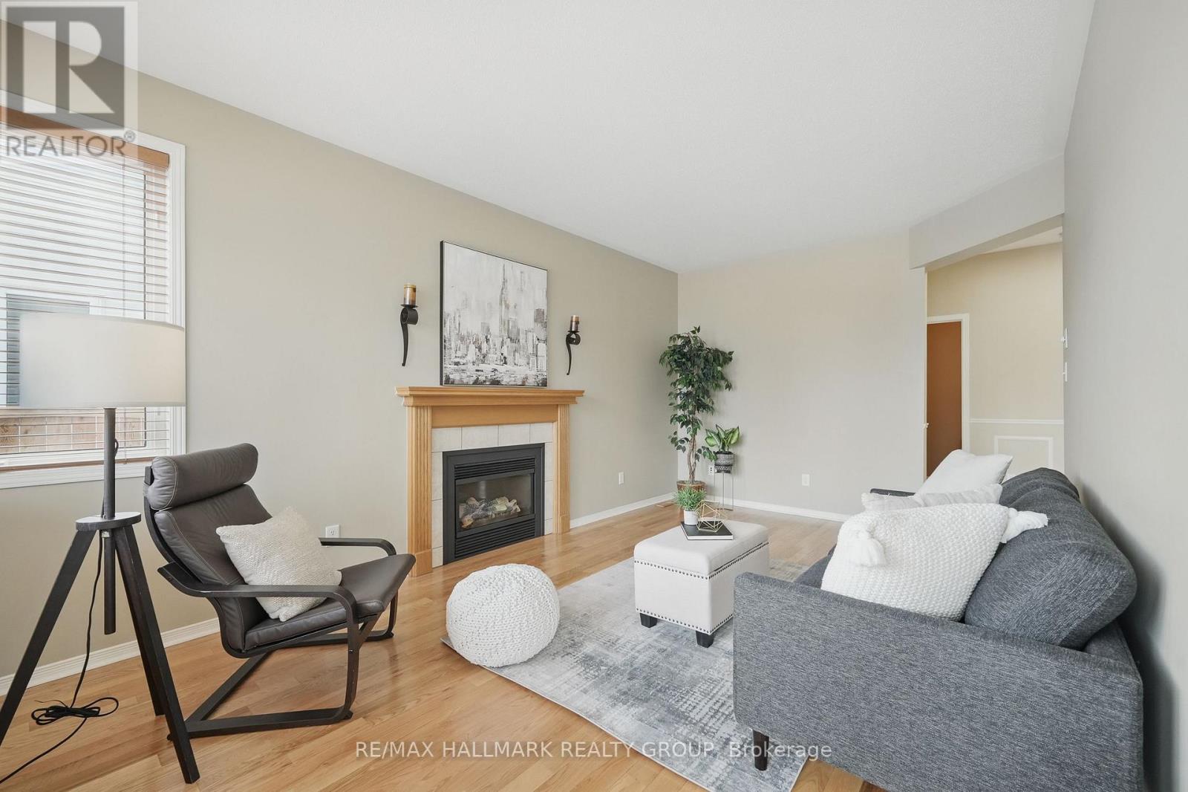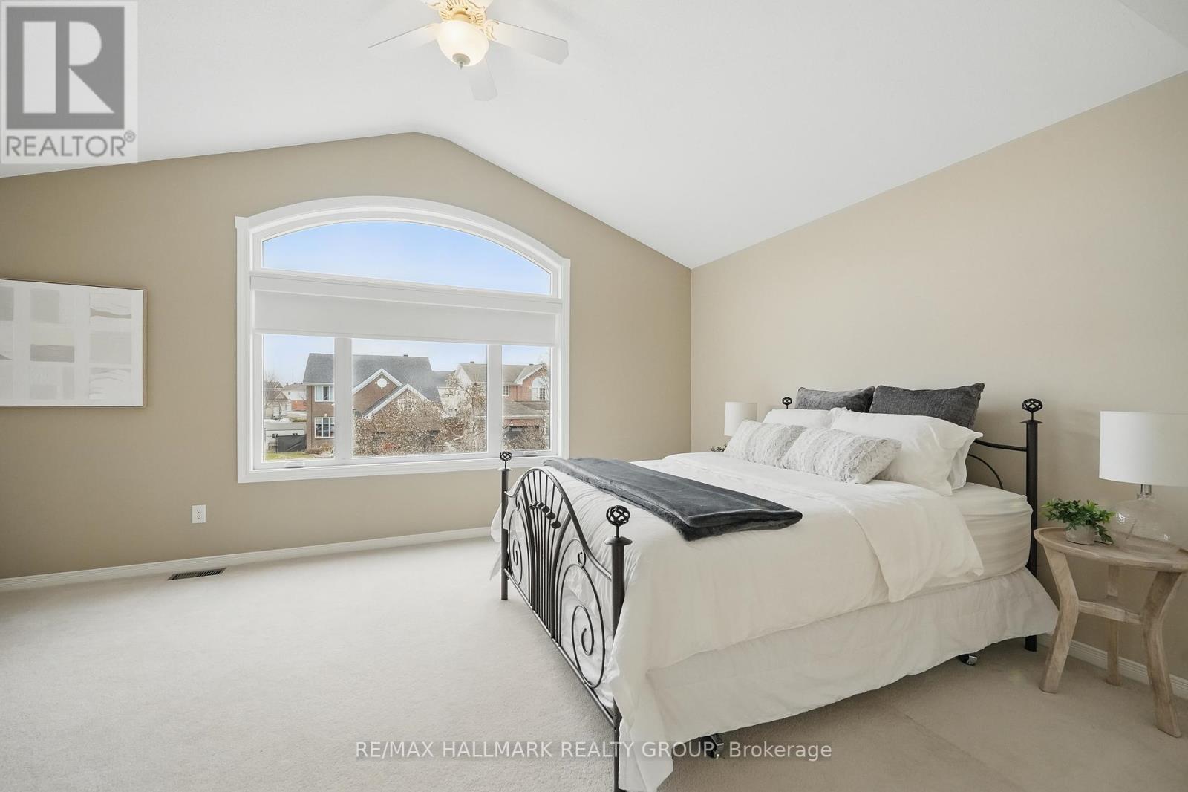4 Bedroom
3 Bathroom
Fireplace
Central Air Conditioning
Forced Air
Landscaped
$819,900
Attractive two storey home in established family oriented Fallingbrook and ideally situated close to schools, parks, recreation, shops and more. This 4 bedroom, 2.5 bath is sure to please a growing family or delightful evenings of entertaining with friends. A private fenced yard with large deck will ensure an extension of your family living space on those warm summer evenings or a cheerful morning coffee. The main level offers a spacious living room, formal dining room and kitchen with breakfast nook. The inviting family room boasts a cozy gas fireplace. Second level has the main 4 pc bathroom and four well sized bedrooms. The Primary retreat features a 4 pc ensuite bath with separate shower and a walk-in-closet. The unfinished lower level provides ample opportunity of future development and provides loads of storage space with laundry area. Featuring; hardwood floors, neutral decor and an abundance of natural light. Make this your new home today! (id:39840)
Property Details
|
MLS® Number
|
X12042892 |
|
Property Type
|
Single Family |
|
Community Name
|
1106 - Fallingbrook/Gardenway South |
|
Amenities Near By
|
Park, Public Transit, Schools |
|
Community Features
|
Community Centre |
|
Equipment Type
|
Water Heater |
|
Parking Space Total
|
6 |
|
Rental Equipment Type
|
Water Heater |
|
Structure
|
Deck, Porch, Shed |
Building
|
Bathroom Total
|
3 |
|
Bedrooms Above Ground
|
4 |
|
Bedrooms Total
|
4 |
|
Amenities
|
Fireplace(s) |
|
Appliances
|
Garage Door Opener Remote(s), Central Vacuum, Dishwasher, Dryer, Garage Door Opener, Hood Fan, Microwave, Storage Shed, Stove, Washer, Window Coverings, Refrigerator |
|
Basement Development
|
Unfinished |
|
Basement Type
|
Full (unfinished) |
|
Construction Style Attachment
|
Detached |
|
Cooling Type
|
Central Air Conditioning |
|
Exterior Finish
|
Brick, Vinyl Siding |
|
Fireplace Present
|
Yes |
|
Fireplace Total
|
1 |
|
Foundation Type
|
Poured Concrete |
|
Half Bath Total
|
1 |
|
Heating Fuel
|
Natural Gas |
|
Heating Type
|
Forced Air |
|
Stories Total
|
2 |
|
Type
|
House |
|
Utility Water
|
Municipal Water |
Parking
|
Attached Garage
|
|
|
Garage
|
|
|
Inside Entry
|
|
Land
|
Acreage
|
No |
|
Fence Type
|
Fenced Yard |
|
Land Amenities
|
Park, Public Transit, Schools |
|
Landscape Features
|
Landscaped |
|
Sewer
|
Sanitary Sewer |
|
Size Depth
|
110 Ft ,6 In |
|
Size Frontage
|
42 Ft ,4 In |
|
Size Irregular
|
42.35 X 110.56 Ft |
|
Size Total Text
|
42.35 X 110.56 Ft |
|
Zoning Description
|
Residential R1uu[691] |
Rooms
| Level |
Type |
Length |
Width |
Dimensions |
|
Second Level |
Bedroom 4 |
3.72 m |
3.44 m |
3.72 m x 3.44 m |
|
Second Level |
Primary Bedroom |
5.73 m |
4.15 m |
5.73 m x 4.15 m |
|
Second Level |
Bedroom 2 |
3.78 m |
3.26 m |
3.78 m x 3.26 m |
|
Second Level |
Bedroom 3 |
3.78 m |
3.29 m |
3.78 m x 3.29 m |
|
Basement |
Other |
10.85 m |
8.96 m |
10.85 m x 8.96 m |
|
Main Level |
Foyer |
3.05 m |
1.62 m |
3.05 m x 1.62 m |
|
Main Level |
Living Room |
4.42 m |
3.32 m |
4.42 m x 3.32 m |
|
Main Level |
Dining Room |
3.08 m |
3.08 m |
3.08 m x 3.08 m |
|
Main Level |
Kitchen |
3.93 m |
2.78 m |
3.93 m x 2.78 m |
|
Main Level |
Eating Area |
3.63 m |
2.47 m |
3.63 m x 2.47 m |
|
Main Level |
Family Room |
5.67 m |
3.08 m |
5.67 m x 3.08 m |
|
Main Level |
Mud Room |
2.93 m |
1.83 m |
2.93 m x 1.83 m |
Utilities
|
Cable
|
Installed |
|
Sewer
|
Installed |
https://www.realtor.ca/real-estate/28076744/1670-mcadam-crescent-ottawa-1106-fallingbrookgardenway-south

































