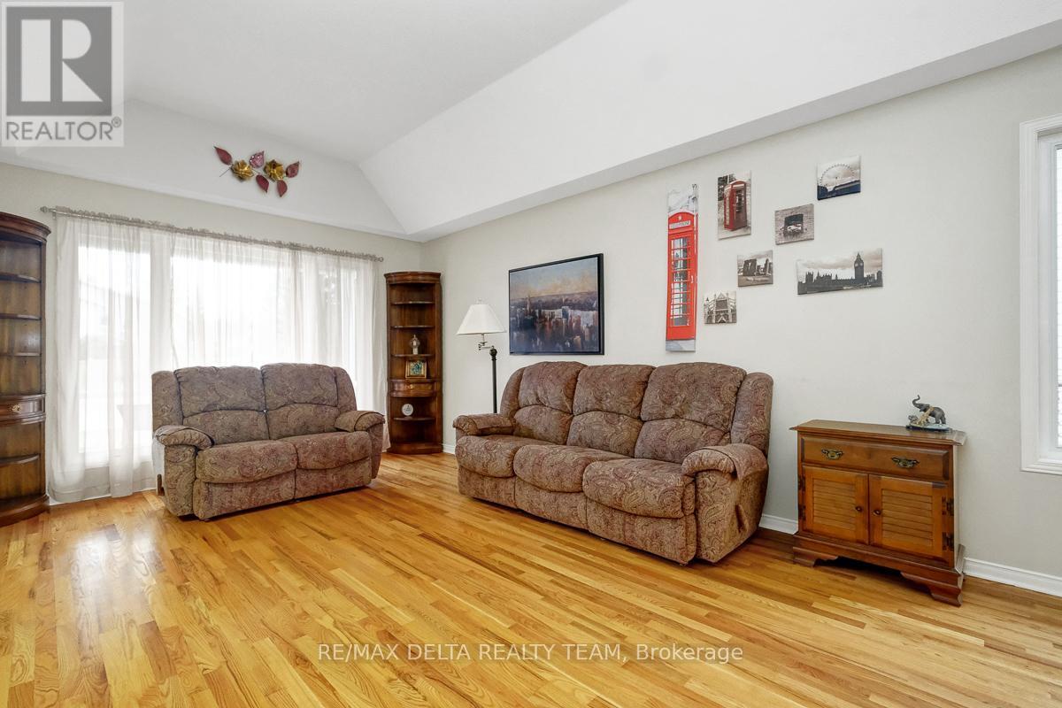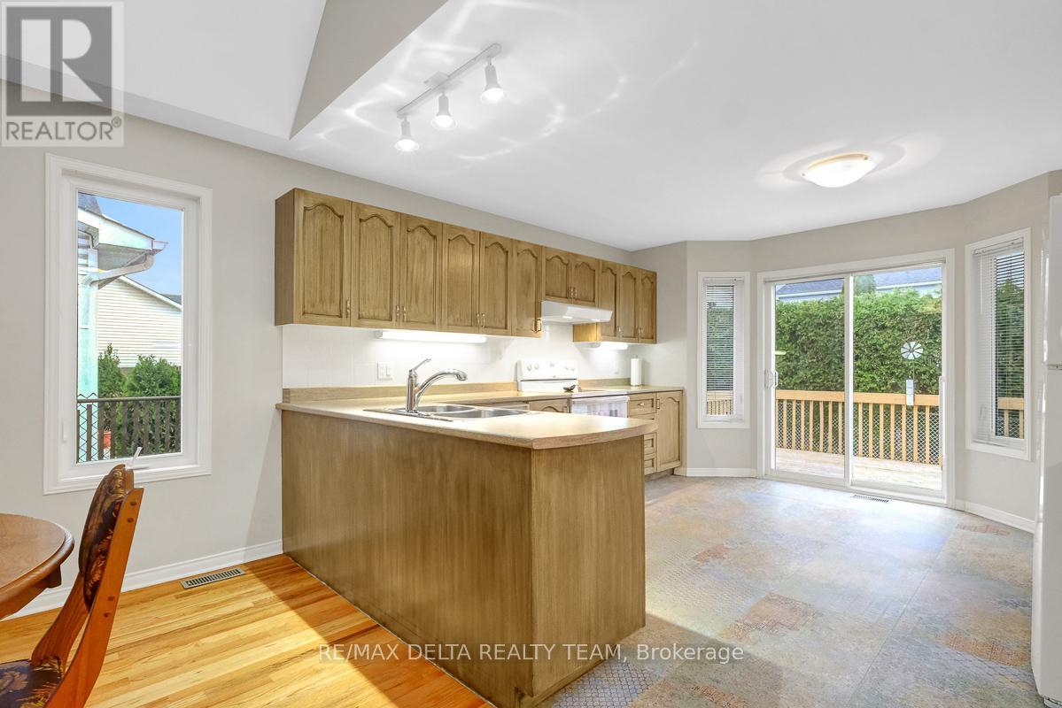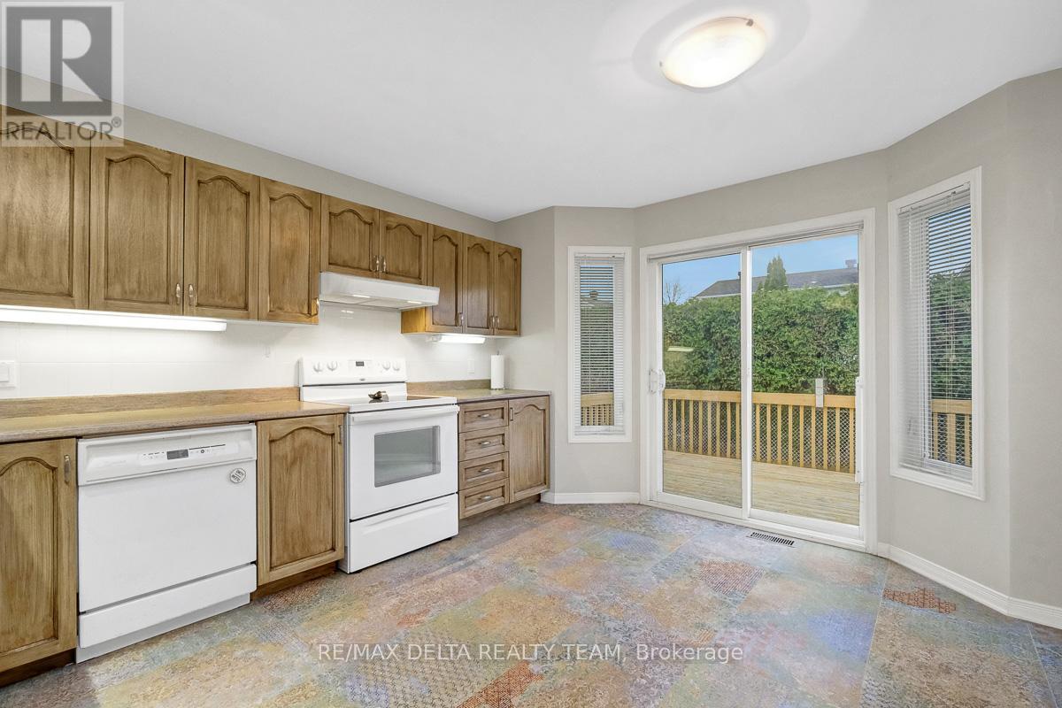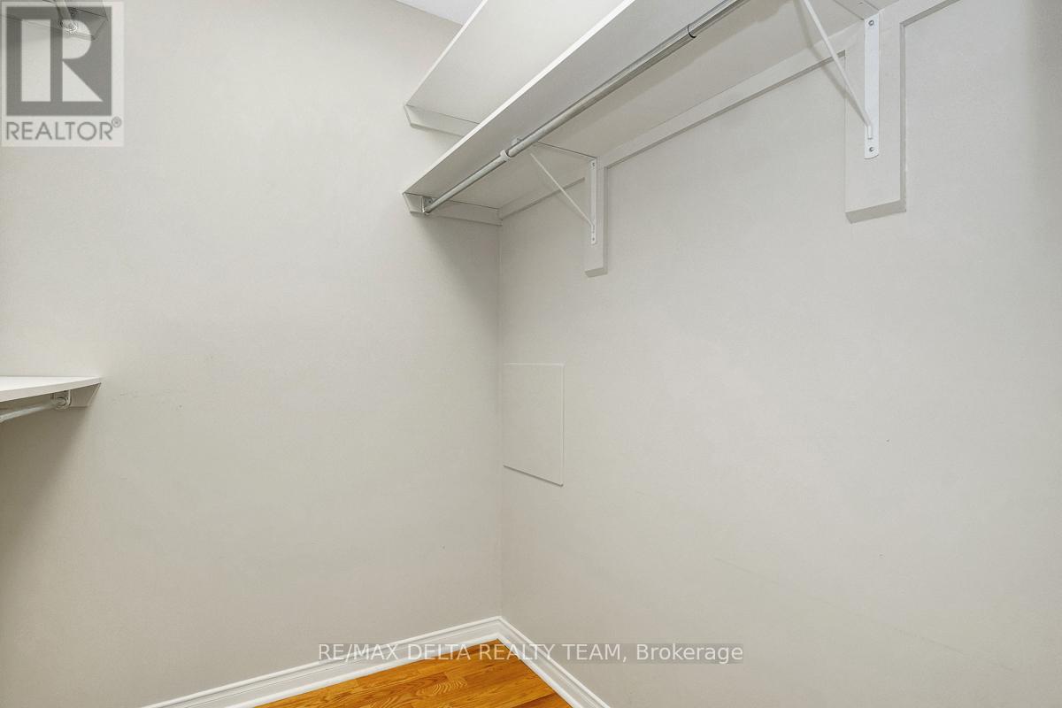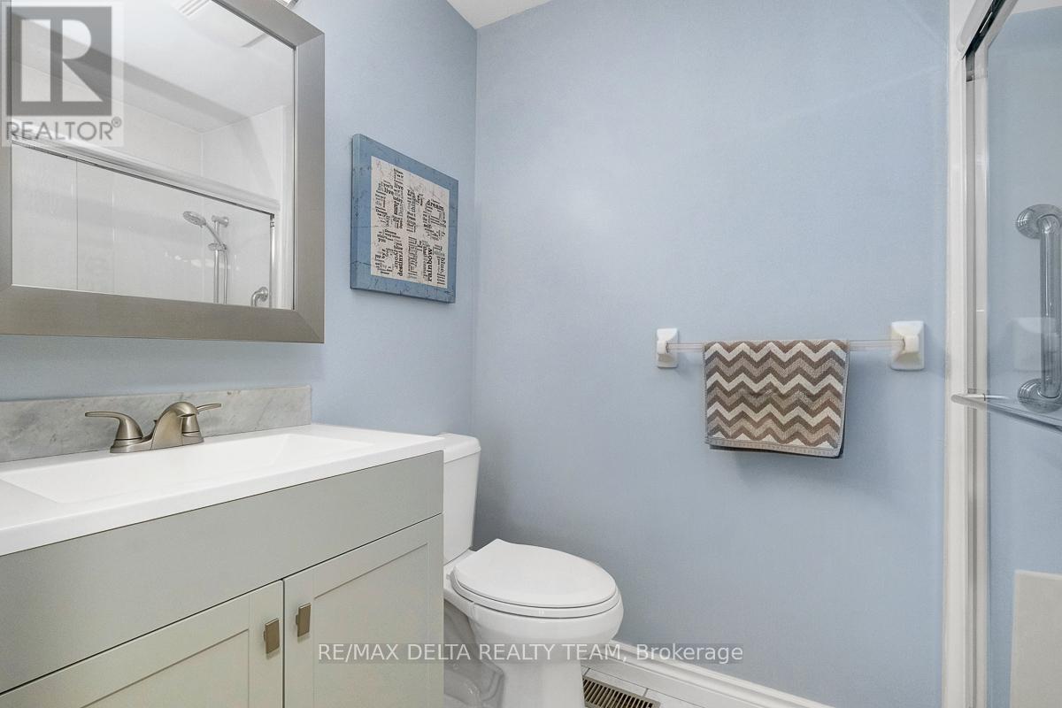3 Bedroom
2 Bathroom
1,100 - 1,500 ft2
Bungalow
Central Air Conditioning, Air Exchanger
Forced Air
$699,900
Welcome to this beautifully maintained 3-bedroom, 2-bathroom bungalow nestled in one of the Orleans most beautiful neighborhoods. Perfectly positioned just steps away from a scenic park and within close proximity to shopping, services, and popular restaurants, this home offers both comfort and convenience. Inside, you'll find a spacious and functional layout, featuring a large chefs kitchen that boasts ample counter space and cabinetry ideal for entertaining or preparing gourmet meals. The kitchen opens seamlessly to a sun-drenched deck, perfect for morning coffee or evening BBQs. The home includes two well-appointed bathrooms, one of which is the primary's bedroom with an handicap accessible tub for added convenience. All three bedrooms are generously sized, offering plenty of space for rest, work, or play. Additional highlights include an unfinished basement brimming with potential ideal for creating additional living space, a home gym, or a workshop tailored to your needs. Don't miss your chance to own this versatile and well-located gem. Whether you're a growing family, downsizing, or looking for a home with accessibility in mind, this bungalow checks all the boxes! Home custom built by Legault construction. Property is sold as-is as the estate never lived in the property. (id:39840)
Property Details
|
MLS® Number
|
X12097876 |
|
Property Type
|
Single Family |
|
Community Name
|
2011 - Orleans/Sunridge |
|
Parking Space Total
|
5 |
Building
|
Bathroom Total
|
2 |
|
Bedrooms Above Ground
|
3 |
|
Bedrooms Total
|
3 |
|
Age
|
16 To 30 Years |
|
Appliances
|
Water Heater, Central Vacuum, Dishwasher, Dryer, Garage Door Opener, Hood Fan, Stove, Washer, Refrigerator |
|
Architectural Style
|
Bungalow |
|
Basement Development
|
Unfinished |
|
Basement Type
|
N/a (unfinished) |
|
Construction Style Attachment
|
Detached |
|
Cooling Type
|
Central Air Conditioning, Air Exchanger |
|
Exterior Finish
|
Stone, Vinyl Siding |
|
Foundation Type
|
Poured Concrete |
|
Heating Fuel
|
Natural Gas |
|
Heating Type
|
Forced Air |
|
Stories Total
|
1 |
|
Size Interior
|
1,100 - 1,500 Ft2 |
|
Type
|
House |
|
Utility Water
|
Municipal Water |
Parking
Land
|
Acreage
|
No |
|
Sewer
|
Sanitary Sewer |
|
Size Depth
|
100 Ft ,3 In |
|
Size Frontage
|
42 Ft ,8 In |
|
Size Irregular
|
42.7 X 100.3 Ft |
|
Size Total Text
|
42.7 X 100.3 Ft |
Rooms
| Level |
Type |
Length |
Width |
Dimensions |
|
Main Level |
Living Room |
4.63 m |
3.65 m |
4.63 m x 3.65 m |
|
Main Level |
Dining Room |
4.39 m |
3.47 m |
4.39 m x 3.47 m |
|
Main Level |
Kitchen |
4.27 m |
4.05 m |
4.27 m x 4.05 m |
|
Main Level |
Foyer |
2.14 m |
2.14 m |
2.14 m x 2.14 m |
|
Main Level |
Primary Bedroom |
3.57 m |
3.93 m |
3.57 m x 3.93 m |
|
Main Level |
Bedroom |
3.2 m |
3.04 m |
3.2 m x 3.04 m |
|
Main Level |
Bedroom |
3.11 m |
2.93 m |
3.11 m x 2.93 m |
https://www.realtor.ca/real-estate/28201471/1666-sunview-drive-ottawa-2011-orleanssunridge





