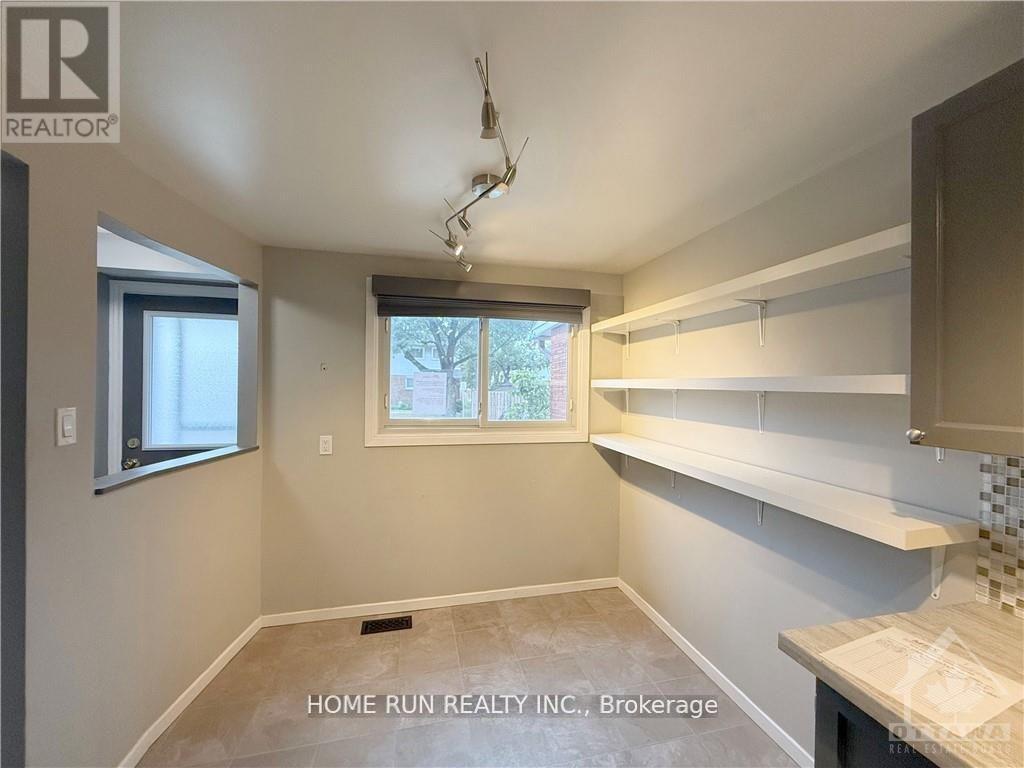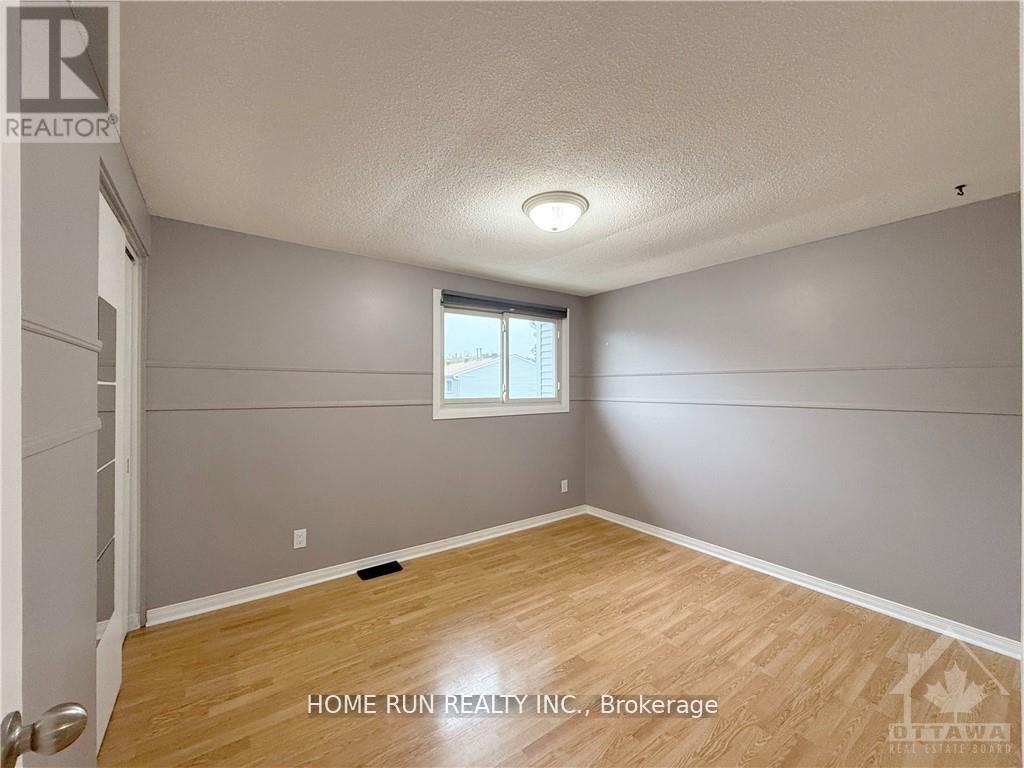164 - 1045 Morrison Drive Ottawa, Ontario K2H 7L2
2 Bedroom
2 Bathroom
1199.9898 - 1398.9887 sqft
Central Air Conditioning
Forced Air
$310,000Maintenance, Insurance, Parking
$360 Monthly
Maintenance, Insurance, Parking
$360 MonthlyBeautiful 2 Bedrooms, 2 bathrooms Condo is delightful inside and out, Suited in a popular family-friendly neighbourhood of Redwood Park! OPEN CONCEPT Eat in kitchen outfit with plenty of pantry & prep space, sunlight flooded the living room in first floor! Second level has 2 large Bedrooms with full bathroom. Finished basement has a hugh REC room and 2pcs bath.Close to all amenities! Ideal for students, young professionals, and small families. 48 hours irrevocable on the offers, No exception. Schedule B & C must be included with all offers. (id:39840)
Property Details
| MLS® Number | X11914497 |
| Property Type | Single Family |
| Community Name | 6301 - Redwood Park |
| AmenitiesNearBy | Public Transit |
| CommunityFeatures | Pet Restrictions, School Bus |
| ParkingSpaceTotal | 1 |
Building
| BathroomTotal | 2 |
| BedroomsAboveGround | 2 |
| BedroomsTotal | 2 |
| Amenities | Fireplace(s) |
| Appliances | Water Heater |
| BasementDevelopment | Finished |
| BasementType | Full (finished) |
| CoolingType | Central Air Conditioning |
| ExteriorFinish | Vinyl Siding, Brick |
| FoundationType | Concrete |
| HalfBathTotal | 1 |
| HeatingFuel | Natural Gas |
| HeatingType | Forced Air |
| StoriesTotal | 2 |
| SizeInterior | 1199.9898 - 1398.9887 Sqft |
| Type | Row / Townhouse |
Land
| Acreage | No |
| FenceType | Fenced Yard |
| LandAmenities | Public Transit |
Rooms
| Level | Type | Length | Width | Dimensions |
|---|---|---|---|---|
| Second Level | Primary Bedroom | 4.8 m | 3.27 m | 4.8 m x 3.27 m |
| Second Level | Bedroom 2 | 3.58 m | 3.37 m | 3.58 m x 3.37 m |
| Second Level | Bathroom | Measurements not available | ||
| Basement | Recreational, Games Room | 5.38 m | 3.45 m | 5.38 m x 3.45 m |
| Basement | Workshop | 4.06 m | 3.32 m | 4.06 m x 3.32 m |
| Basement | Bathroom | Measurements not available | ||
| Main Level | Foyer | Measurements not available | ||
| Main Level | Kitchen | 3.25 m | 2.15 m | 3.25 m x 2.15 m |
| Main Level | Dining Room | 3.25 m | 2.13 m | 3.25 m x 2.13 m |
| Main Level | Family Room | 5.41 m | 3.17 m | 5.41 m x 3.17 m |
https://www.realtor.ca/real-estate/27782072/164-1045-morrison-drive-ottawa-6301-redwood-park
Interested?
Contact us for more information



























