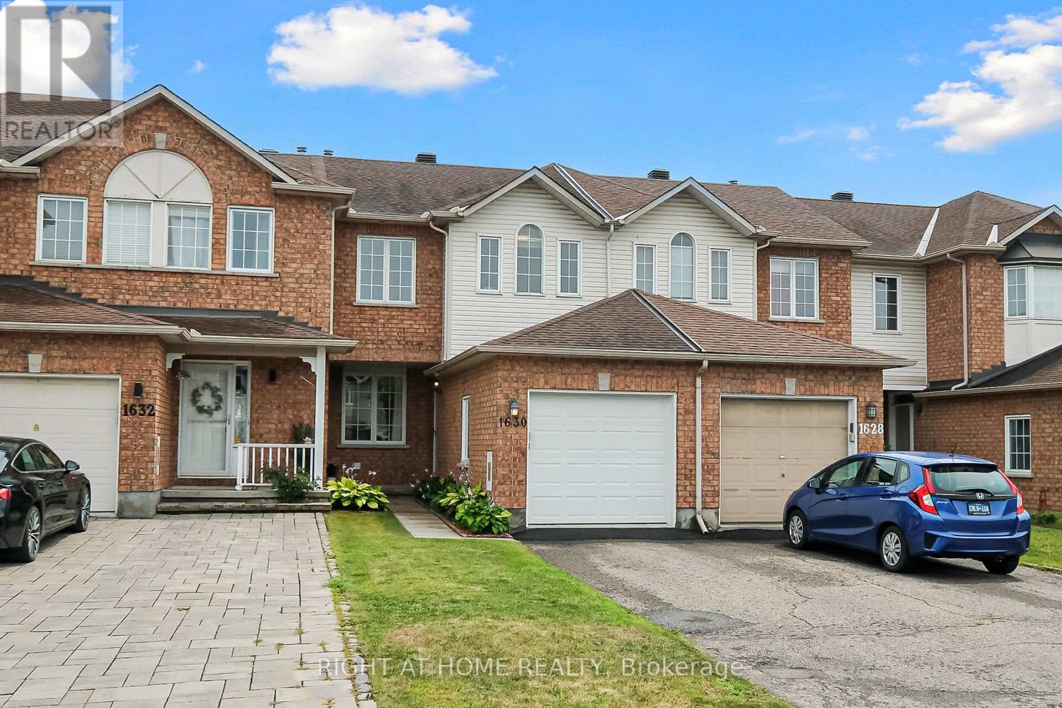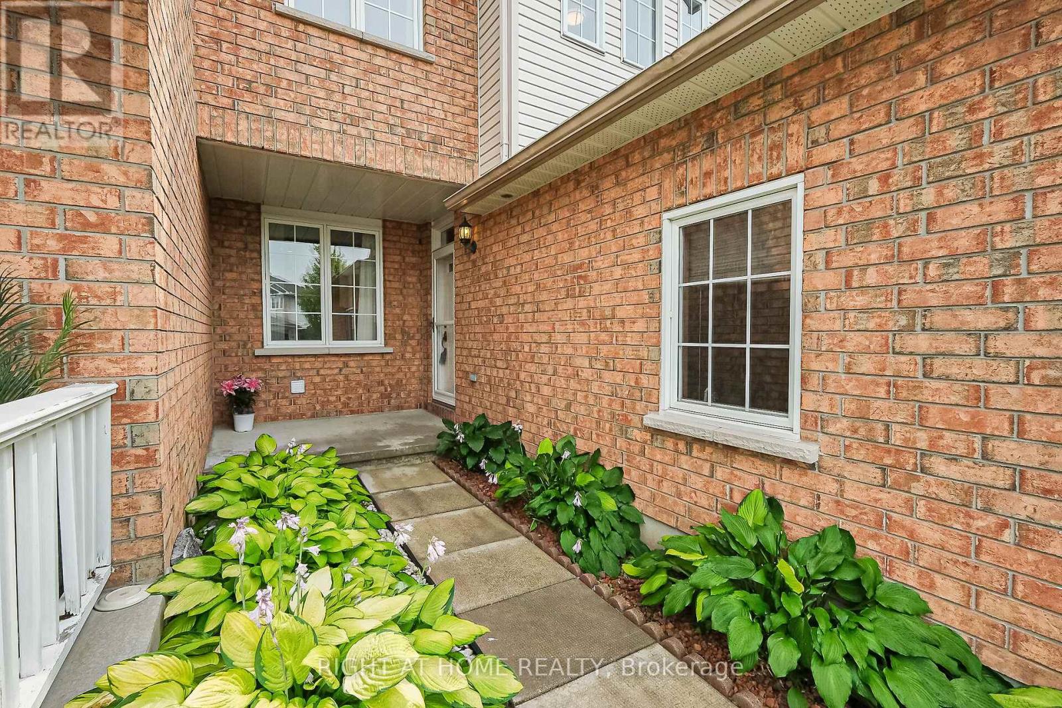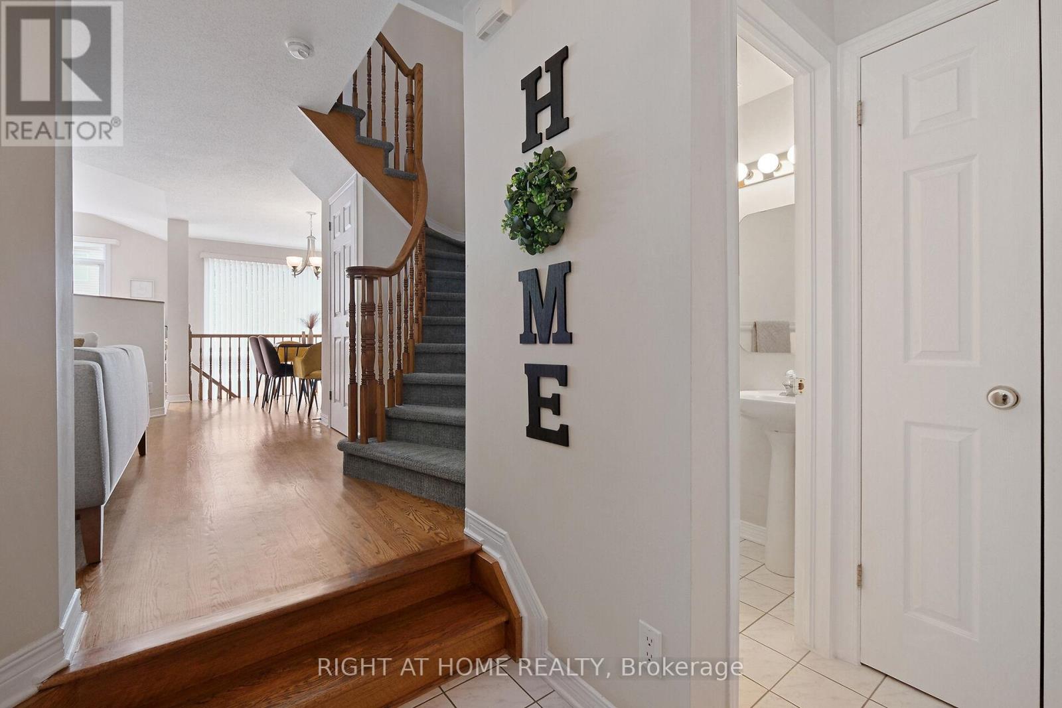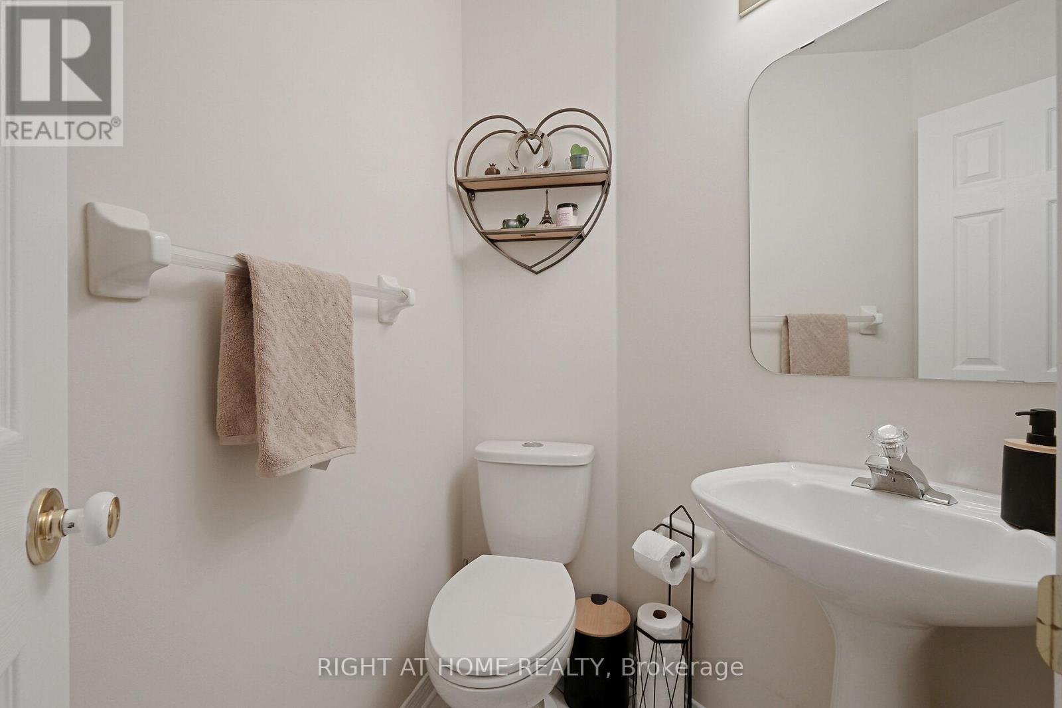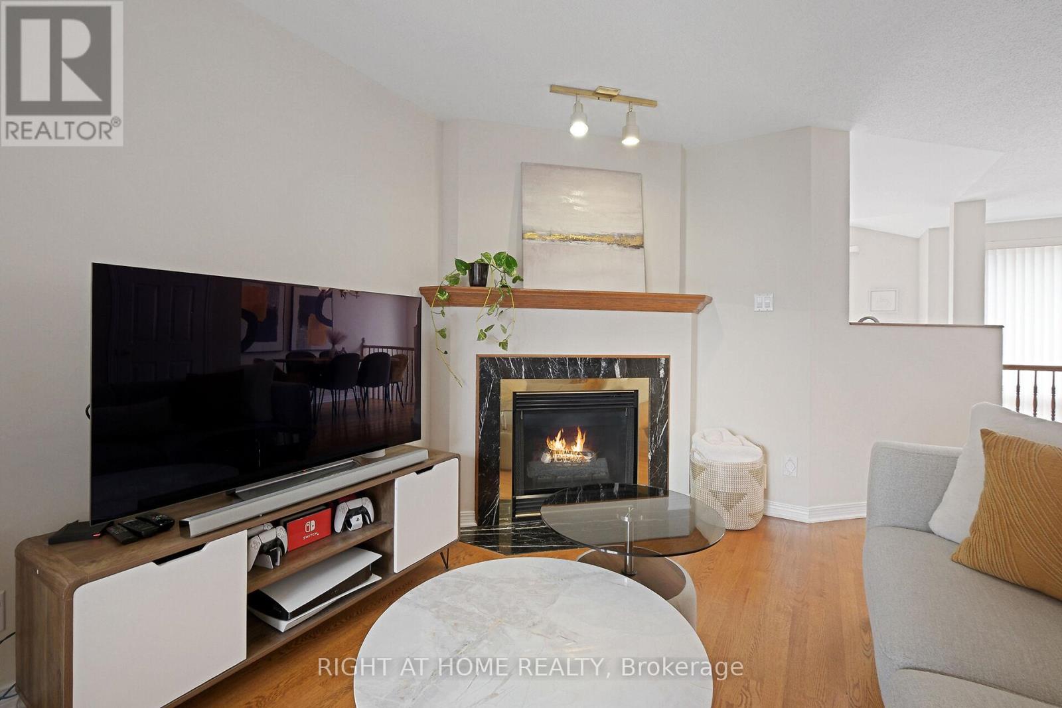3 Bedroom
2 Bathroom
1,100 - 1,500 ft2
Fireplace
Central Air Conditioning
Forced Air
$634,900
Ideal location in sought after Carson Grove- minutes from the Blair LRT Station, groceries, movies, restaurants, CSIS and more. This popular Richcraft model offers open concept design yet different zones, perfect for first time buyers and people downsizing. Beautiful hardwood floors on the first and second level, convenient direct access to garage, ground floor powder room, living room with gas fireplace. The kitchen has room for a little eating area and overlooks the rear fenced yard. Upstairs there is a large primary bedroom with no shortage of closet space plus two nicely sized secondary bedrooms and a full bathroom. The lower level has a great family room, laundry and plenty of storage. Furnace and A/C 2020 and hot water tank owned. Some pictures virtually staged (id:39840)
Property Details
|
MLS® Number
|
X12329289 |
|
Property Type
|
Single Family |
|
Community Name
|
2202 - Carson Grove |
|
Parking Space Total
|
3 |
Building
|
Bathroom Total
|
2 |
|
Bedrooms Above Ground
|
3 |
|
Bedrooms Total
|
3 |
|
Amenities
|
Fireplace(s) |
|
Appliances
|
Water Heater, Dishwasher, Dryer, Stove, Washer, Refrigerator |
|
Basement Development
|
Partially Finished |
|
Basement Type
|
N/a (partially Finished) |
|
Construction Style Attachment
|
Attached |
|
Cooling Type
|
Central Air Conditioning |
|
Exterior Finish
|
Brick, Vinyl Siding |
|
Fireplace Present
|
Yes |
|
Fireplace Total
|
1 |
|
Flooring Type
|
Hardwood |
|
Foundation Type
|
Concrete |
|
Half Bath Total
|
1 |
|
Heating Fuel
|
Natural Gas |
|
Heating Type
|
Forced Air |
|
Stories Total
|
2 |
|
Size Interior
|
1,100 - 1,500 Ft2 |
|
Type
|
Row / Townhouse |
|
Utility Water
|
Municipal Water |
Parking
Land
|
Acreage
|
No |
|
Sewer
|
Sanitary Sewer |
|
Size Depth
|
101 Ft ,9 In |
|
Size Frontage
|
19 Ft ,8 In |
|
Size Irregular
|
19.7 X 101.8 Ft |
|
Size Total Text
|
19.7 X 101.8 Ft |
Rooms
| Level |
Type |
Length |
Width |
Dimensions |
|
Second Level |
Primary Bedroom |
3.0774 m |
5.091 m |
3.0774 m x 5.091 m |
|
Second Level |
Bedroom 2 |
3.006 m |
2.787 m |
3.006 m x 2.787 m |
|
Second Level |
Bathroom |
1.508 m |
2.781 m |
1.508 m x 2.781 m |
|
Lower Level |
Family Room |
4.673 m |
5.527 m |
4.673 m x 5.527 m |
|
Ground Level |
Living Room |
3.028 m |
3.61 m |
3.028 m x 3.61 m |
|
Ground Level |
Dining Room |
2.667 m |
2.927 m |
2.667 m x 2.927 m |
|
Ground Level |
Kitchen |
4.22 m |
3.082 m |
4.22 m x 3.082 m |
|
Ground Level |
Bathroom |
1.392 m |
1.29 m |
1.392 m x 1.29 m |
|
Ground Level |
Bedroom 3 |
2.807 m |
2.872 m |
2.807 m x 2.872 m |
https://www.realtor.ca/real-estate/28700757/1630-marley-crescent-ottawa-2202-carson-grove


