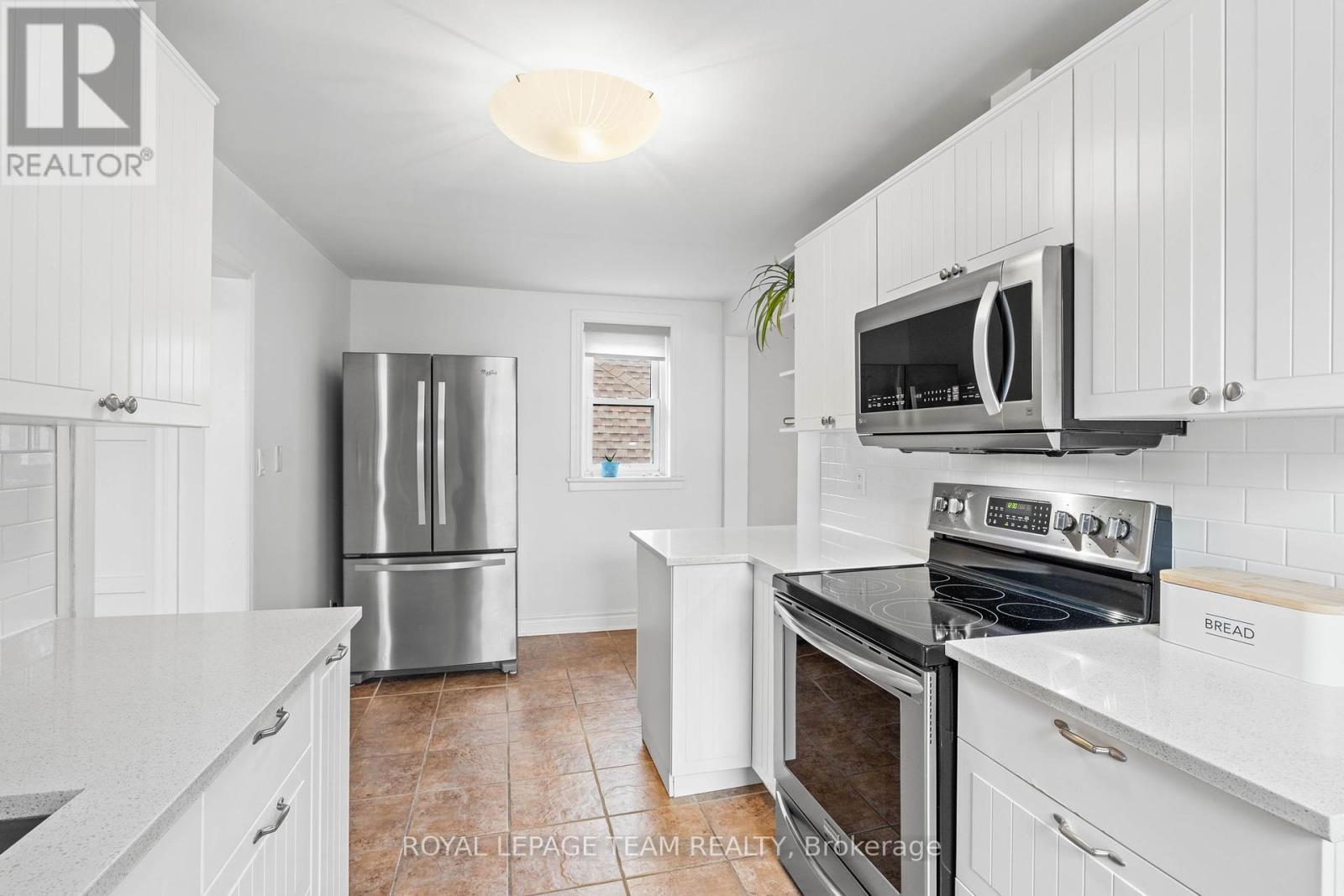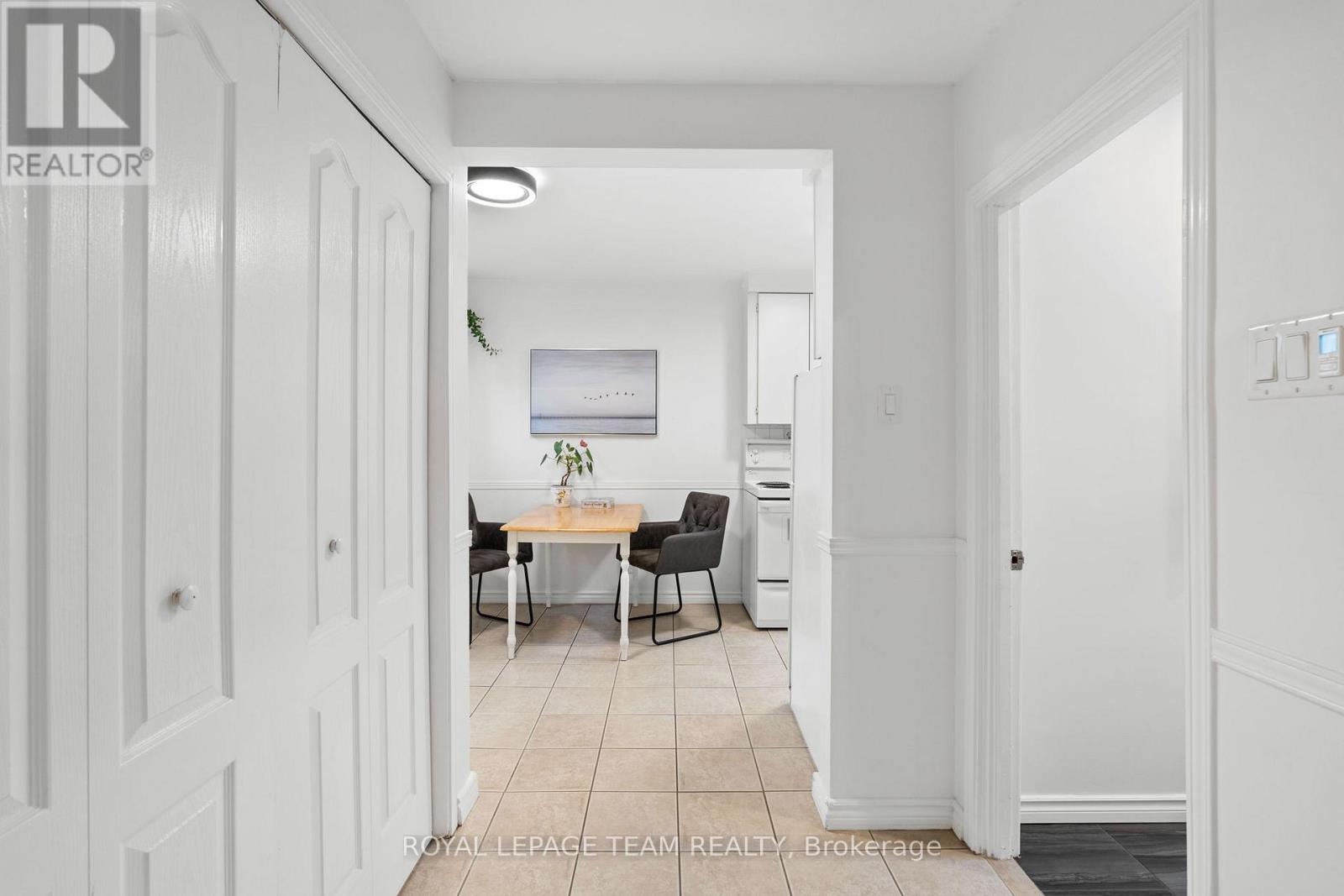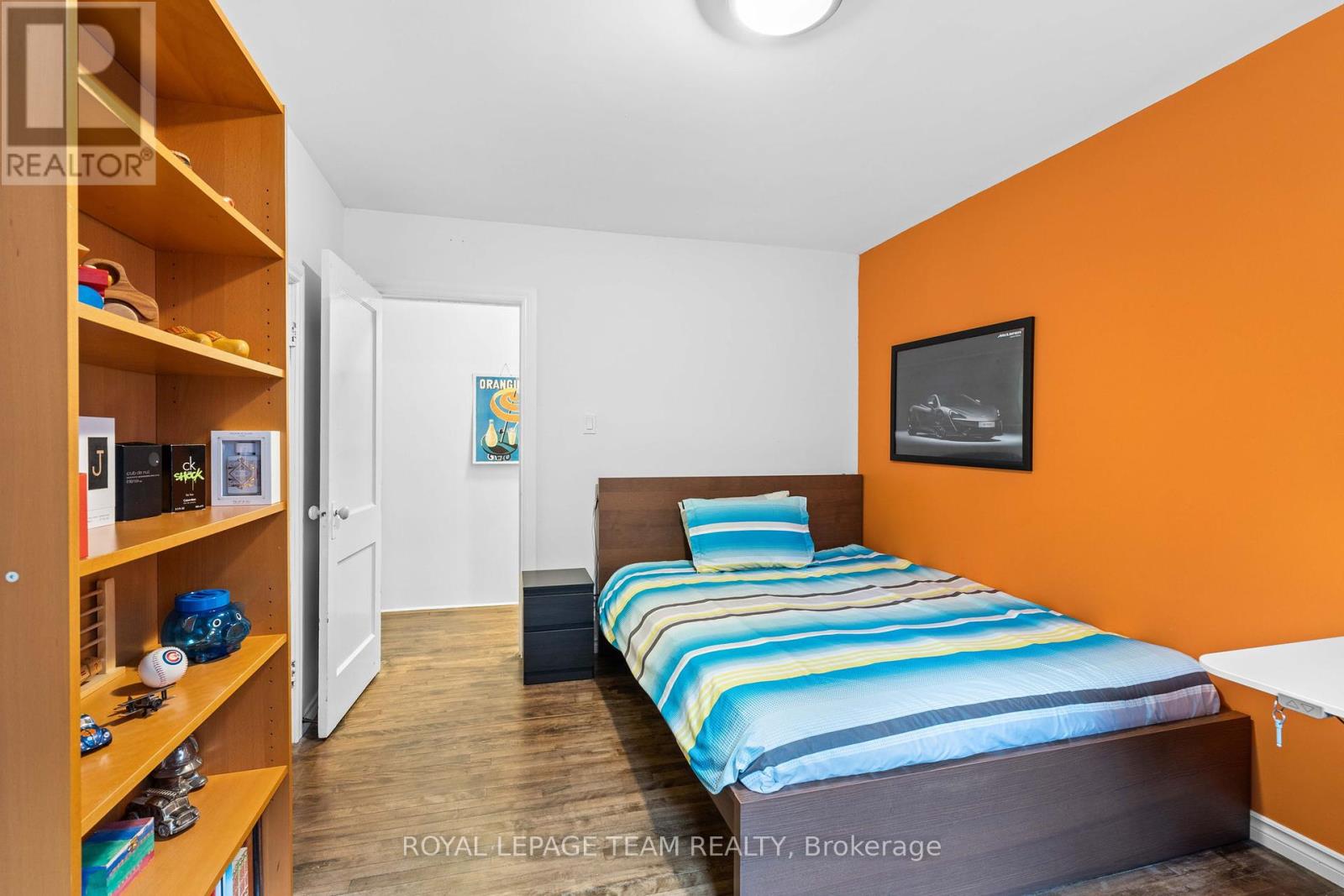4 Bedroom
2 Bathroom
Fireplace
Wall Unit
Radiant Heat
Landscaped
$949,500
Exceptional opportunity in New Edinburgh! Rarely offered duplex in one of Ottawa's most desirable neighborhoods, featuring a prime 30 x 155 lot that extends from Crichton Street to Avon Lane. This property offers incredible potential perfect for investors or savvy buyers looking to live in one unit while renting out the other. Both units are bright and spacious, each featuring 2 bedrooms, 1 bathroom, in-unit laundry, and modern conveniences. A two-car garage with access from Avon Lane is a rare find! Extensively updated in 2017, this property boasts a new roof, upgraded plumbing, updated electrical (knob-and-tube wiring removed), a new hot water tank (owned), brick repointing, a new deck, and outdoor stairs. Additional renovations include Bathroom: bath, tiles, floor (downstairs); Bathroom: new walls, towel warmer (upstairs); New ceiling in kitchen, hallway and living room (downstairs) (used to be acoustic tiles); New steel back door to basement. Additional Improvements: Installation of Air Conditioning unit upstairs (2021); Upstairs unit - fridge, dishwasher, stovetop, microwave/hood vent (2018). New interior solid wood doors upstairs, plus new door to sunroom; Clearing of back yard (trees and saplings), grading of backyard and side of house and new gravel path (east); New eavestrough; New fascia; New siding and new windows and doors in the stairwell at the rear; Located steps from top-rated schools, charming shops, and just minutes from Global Affairs Canada, the ByWard Market, Stanley Park and the Governor General. Don't miss this chance to own a versatile property in a prime location! (id:39840)
Property Details
|
MLS® Number
|
X11911636 |
|
Property Type
|
Single Family |
|
Community Name
|
3301 - New Edinburgh |
|
AmenitiesNearBy
|
Park, Public Transit, Schools |
|
CommunityFeatures
|
School Bus |
|
Features
|
Tiled, Flat Site, Sump Pump |
|
ParkingSpaceTotal
|
4 |
|
Structure
|
Deck, Porch |
Building
|
BathroomTotal
|
2 |
|
BedroomsAboveGround
|
4 |
|
BedroomsTotal
|
4 |
|
Amenities
|
Separate Electricity Meters |
|
Appliances
|
Water Heater, Dishwasher, Dryer, Microwave, Range, Refrigerator, Stove, Washer, Window Coverings |
|
BasementDevelopment
|
Unfinished |
|
BasementType
|
Full (unfinished) |
|
CoolingType
|
Wall Unit |
|
ExteriorFinish
|
Brick, Vinyl Siding |
|
FireplacePresent
|
Yes |
|
FireplaceTotal
|
1 |
|
FoundationType
|
Block |
|
HeatingFuel
|
Natural Gas |
|
HeatingType
|
Radiant Heat |
|
StoriesTotal
|
2 |
|
Type
|
Duplex |
|
UtilityWater
|
Municipal Water |
Parking
Land
|
Acreage
|
No |
|
FenceType
|
Fenced Yard |
|
LandAmenities
|
Park, Public Transit, Schools |
|
LandscapeFeatures
|
Landscaped |
|
Sewer
|
Sanitary Sewer |
|
SizeDepth
|
155 Ft |
|
SizeFrontage
|
30 Ft |
|
SizeIrregular
|
30 X 155 Ft |
|
SizeTotalText
|
30 X 155 Ft |
|
ZoningDescription
|
Residential |
Rooms
| Level |
Type |
Length |
Width |
Dimensions |
|
Second Level |
Living Room |
3.35 m |
5.25 m |
3.35 m x 5.25 m |
|
Second Level |
Laundry Room |
1.86 m |
1.42 m |
1.86 m x 1.42 m |
|
Second Level |
Bedroom 2 |
3.3 m |
3.12 m |
3.3 m x 3.12 m |
|
Second Level |
Bedroom 3 |
3.09 m |
2.72 m |
3.09 m x 2.72 m |
|
Second Level |
Office |
2.56 m |
2.03 m |
2.56 m x 2.03 m |
|
Second Level |
Kitchen |
2.57 m |
5.15 m |
2.57 m x 5.15 m |
|
Second Level |
Dining Room |
3.53 m |
5.25 m |
3.53 m x 5.25 m |
|
Main Level |
Living Room |
6.56 m |
3.19 m |
6.56 m x 3.19 m |
|
Main Level |
Dining Room |
2.53 m |
2.1 m |
2.53 m x 2.1 m |
|
Main Level |
Bedroom |
2.97 m |
4.1 m |
2.97 m x 4.1 m |
|
Main Level |
Primary Bedroom |
3.04 m |
5.25 m |
3.04 m x 5.25 m |
|
Main Level |
Kitchen |
2.53 m |
3.5 m |
2.53 m x 3.5 m |
Utilities
|
Cable
|
Installed |
|
Sewer
|
Installed |
https://www.realtor.ca/real-estate/27775456/160-crichton-street-ottawa-3301-new-edinburgh











































