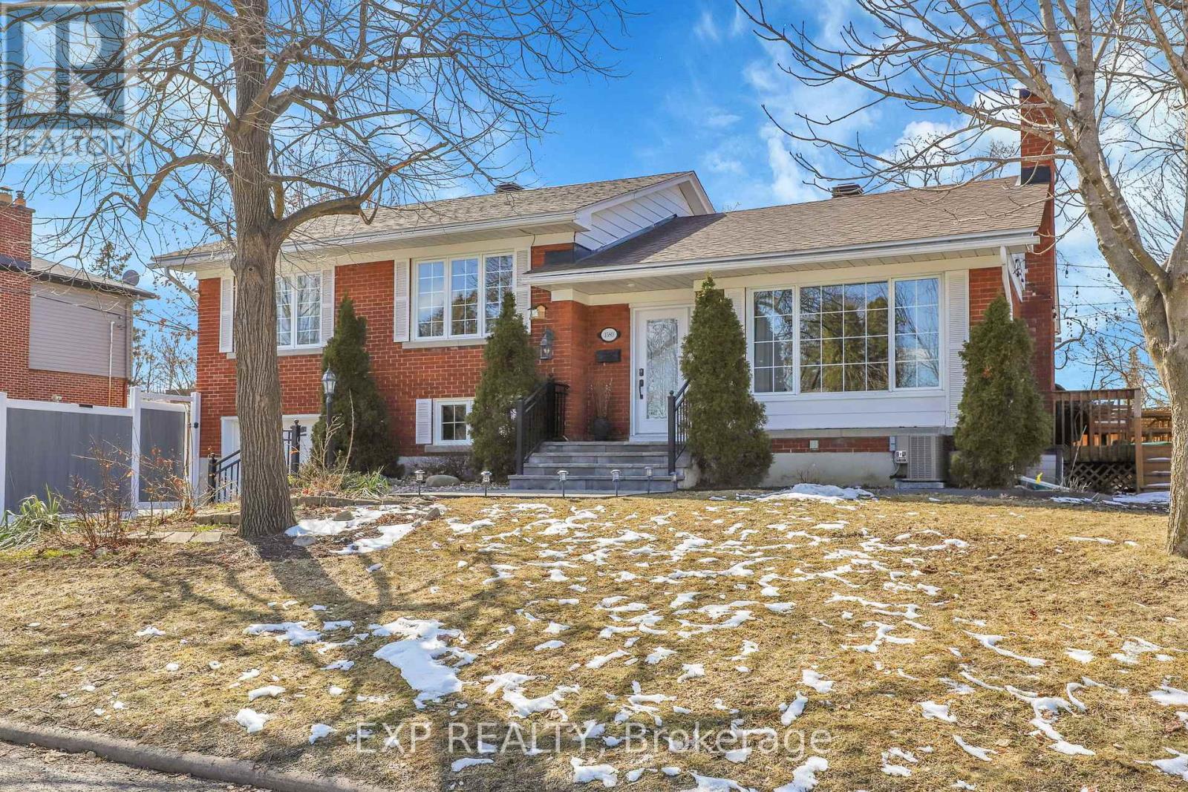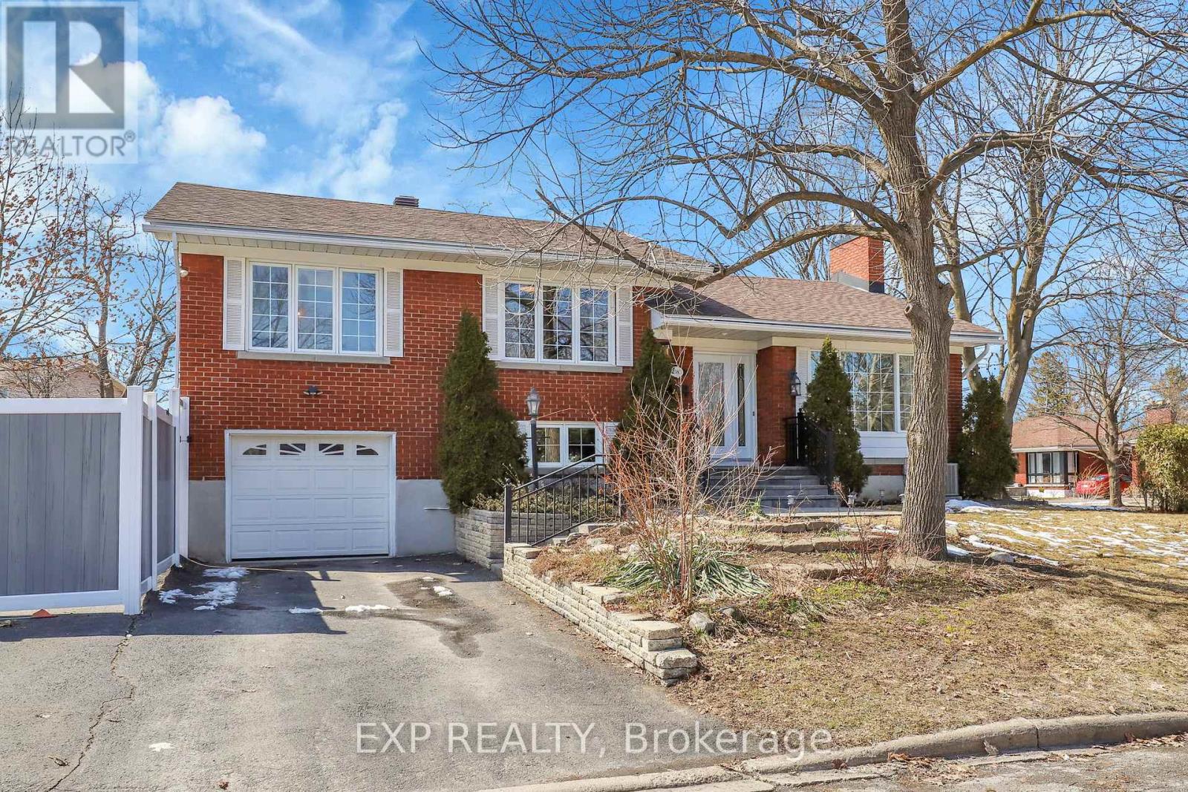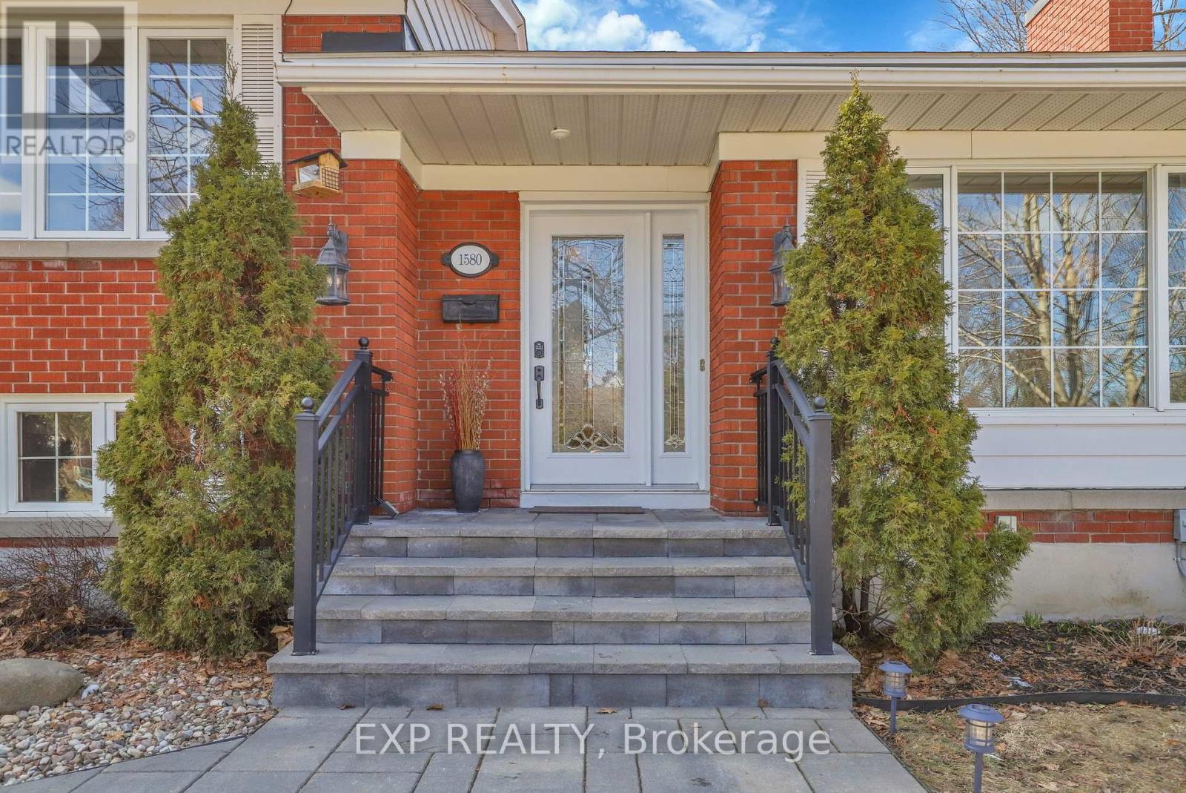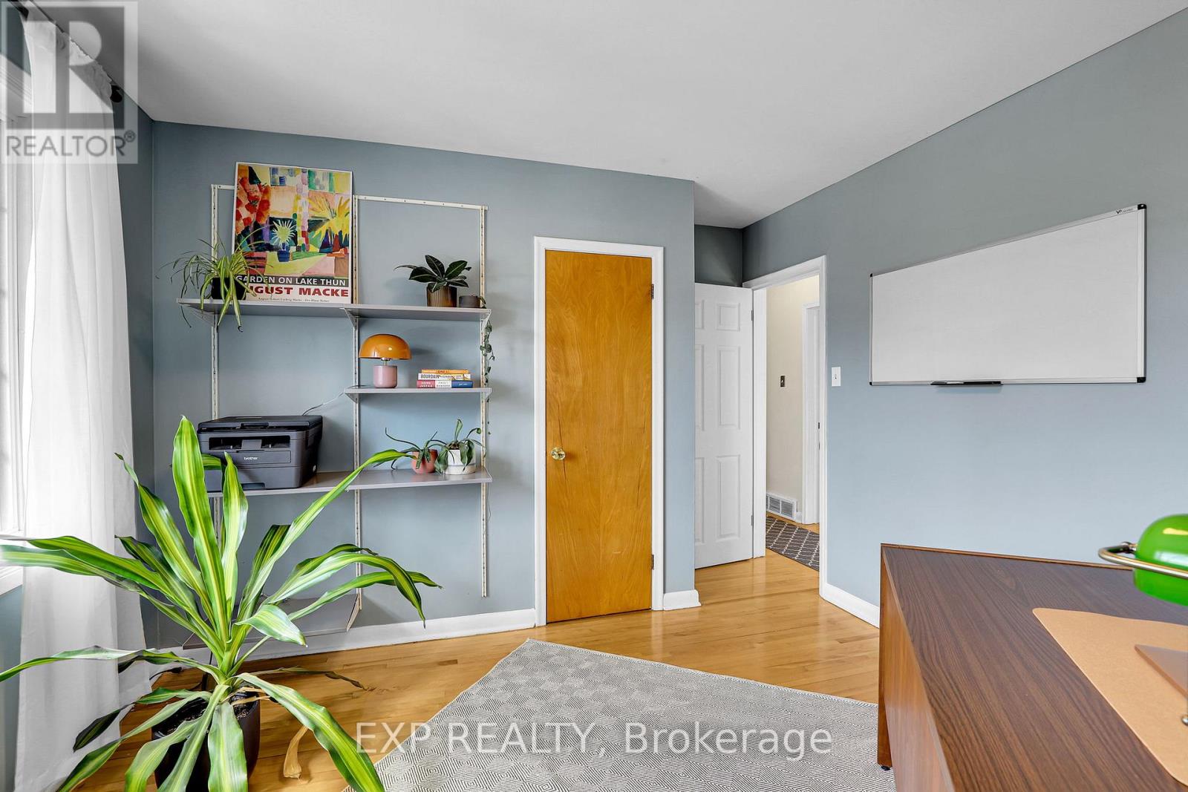4 Bedroom
2 Bathroom
1,100 - 1,500 ft2
Fireplace
Central Air Conditioning
Forced Air
$829,900
OFFER RECEIVED - PRESENTING April 9th, 2025 at 7:00 pm EST. Beautifully updated all-brick 3+1-bedroom home on a quiet, tree-lined street in sought-after Riverview Park. Set on a mature lot with interlock landscaping, stone accents, and a newly added vinyl privacy fence. Inside, enjoy hardwood floors, a spacious foyer, and an open-concept living/dining area with a wall of windows, gas fireplace, and patio door to the large deck. The updated eat-in kitchen offers modern finishes and great natural light. Fresh paint and new interior doors add a crisp, contemporary feel. Upstairs features a bright primary bedroom with double closet, 2 additional bedrooms, and a stylish full bath. Lower level includes a 4th bedroom, 3-piece bath, laundry room, and a versatile rec room. Cold room, extra storage, and inside access to the garage with newer insulated door. Close to schools, parks, shopping, public transit, hospital, and quick highway access. 24 hour irrevocable on all offers. OFFER RECEIVED - PRESENTING April 9th, 2025 at 7:00 pm EST. (id:39840)
Property Details
|
MLS® Number
|
X12068432 |
|
Property Type
|
Single Family |
|
Community Name
|
3602 - Riverview Park |
|
Parking Space Total
|
4 |
Building
|
Bathroom Total
|
2 |
|
Bedrooms Above Ground
|
3 |
|
Bedrooms Below Ground
|
1 |
|
Bedrooms Total
|
4 |
|
Appliances
|
Dishwasher, Dryer, Stove, Washer, Refrigerator |
|
Basement Development
|
Partially Finished |
|
Basement Type
|
Full (partially Finished) |
|
Construction Style Attachment
|
Detached |
|
Construction Style Split Level
|
Sidesplit |
|
Cooling Type
|
Central Air Conditioning |
|
Exterior Finish
|
Brick |
|
Fireplace Present
|
Yes |
|
Fireplace Total
|
1 |
|
Foundation Type
|
Concrete |
|
Heating Fuel
|
Natural Gas |
|
Heating Type
|
Forced Air |
|
Size Interior
|
1,100 - 1,500 Ft2 |
|
Type
|
House |
|
Utility Water
|
Municipal Water |
Parking
Land
|
Acreage
|
No |
|
Sewer
|
Sanitary Sewer |
|
Size Depth
|
49 Ft ,10 In |
|
Size Frontage
|
79 Ft ,10 In |
|
Size Irregular
|
79.9 X 49.9 Ft |
|
Size Total Text
|
79.9 X 49.9 Ft |
Rooms
| Level |
Type |
Length |
Width |
Dimensions |
|
Second Level |
Primary Bedroom |
2.7645 m |
4.2885 m |
2.7645 m x 4.2885 m |
|
Second Level |
Bedroom 2 |
3.3528 m |
3.3833 m |
3.3528 m x 3.3833 m |
|
Second Level |
Bedroom 3 |
3.3619 m |
3.0754 m |
3.3619 m x 3.0754 m |
|
Second Level |
Bathroom |
2.4445 m |
2.1397 m |
2.4445 m x 2.1397 m |
|
Lower Level |
Bedroom 4 |
3.0571 m |
3.0663 m |
3.0571 m x 3.0663 m |
|
Lower Level |
Bathroom |
2.445 m |
1.8349 m |
2.445 m x 1.8349 m |
|
Lower Level |
Family Room |
4.2855 m |
6.7086 m |
4.2855 m x 6.7086 m |
|
Main Level |
Living Room |
4.2977 m |
3.9715 m |
4.2977 m x 3.9715 m |
|
Main Level |
Dining Room |
3.0785 m |
3.3833 m |
3.0785 m x 3.3833 m |
|
Main Level |
Kitchen |
3.3589 m |
3.3619 m |
3.3589 m x 3.3619 m |
https://www.realtor.ca/real-estate/28135187/1580-chaucer-avenue-ottawa-3602-riverview-park



















































