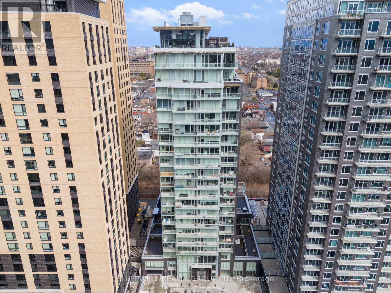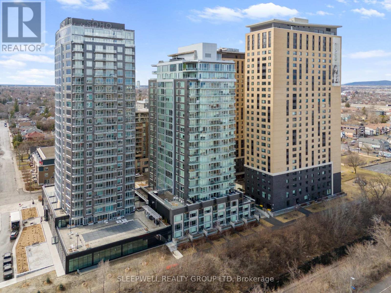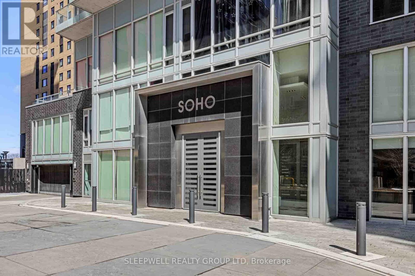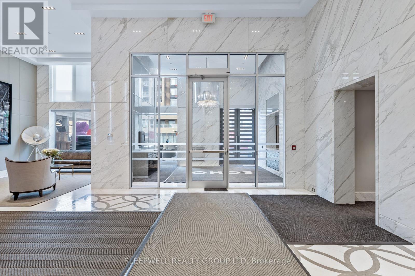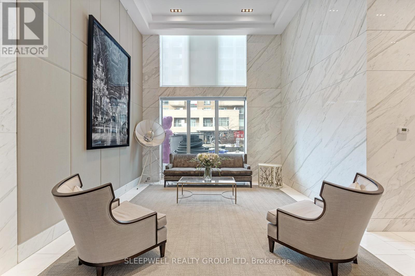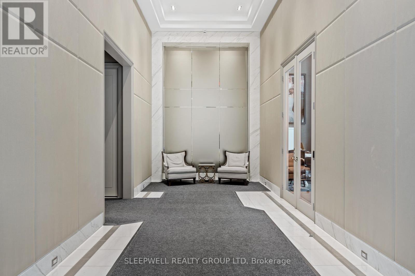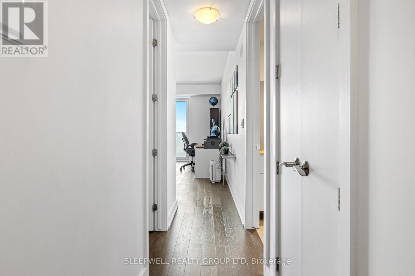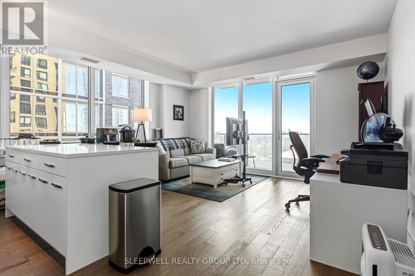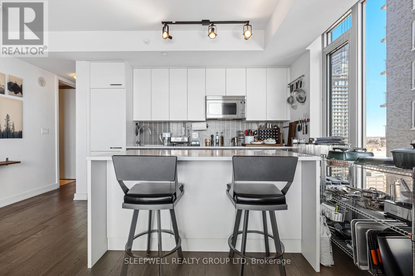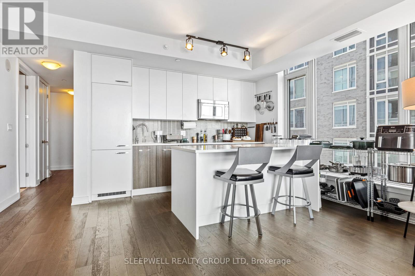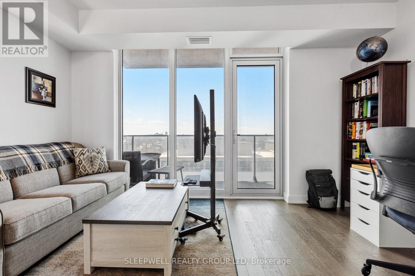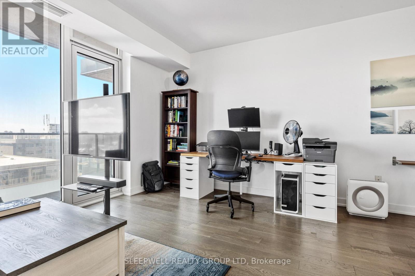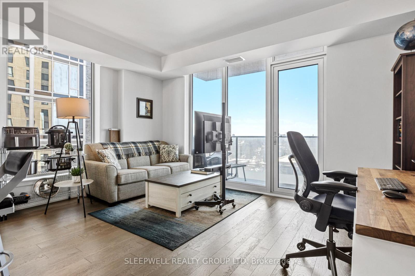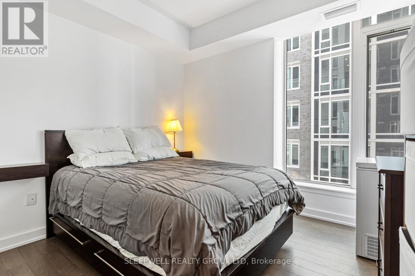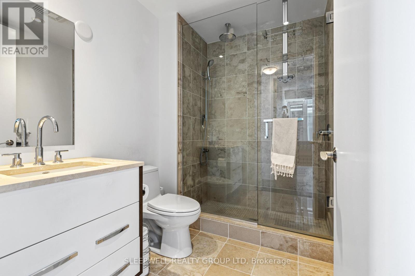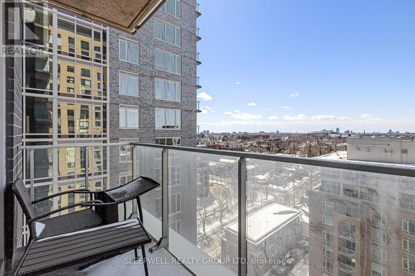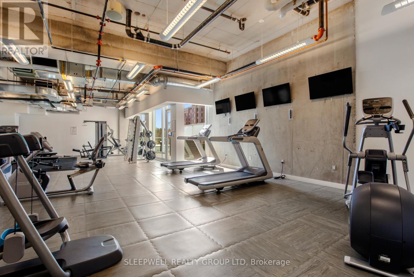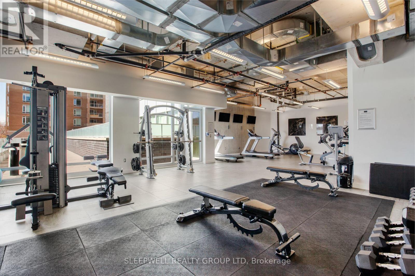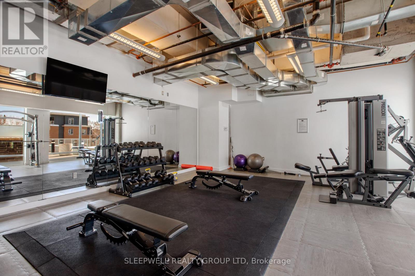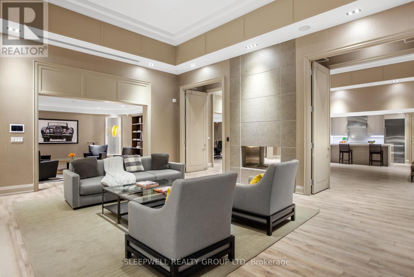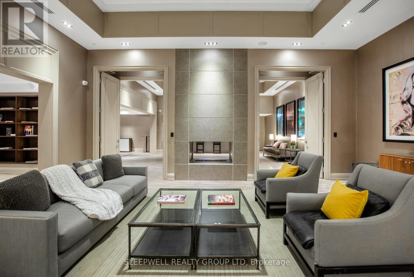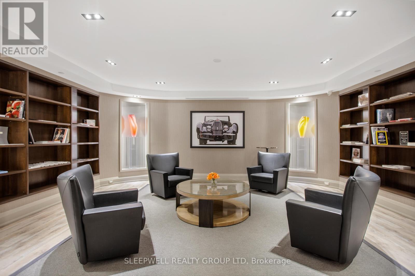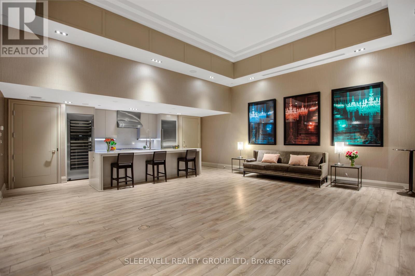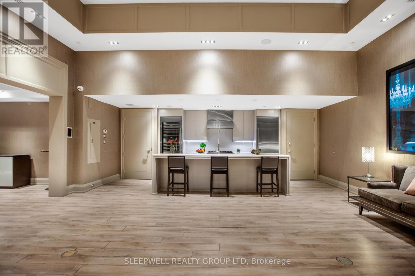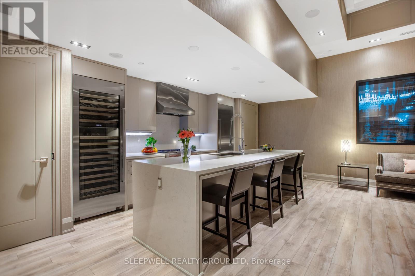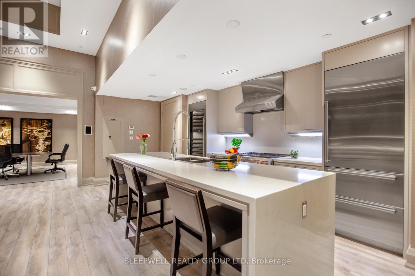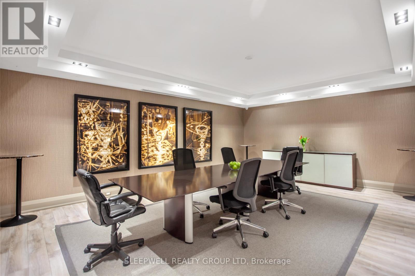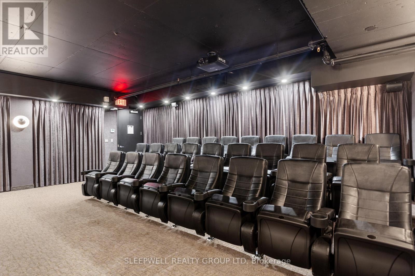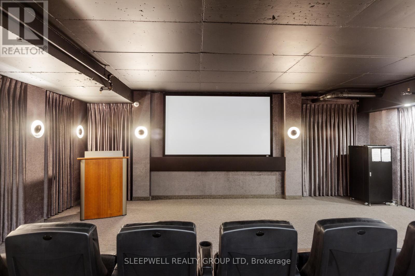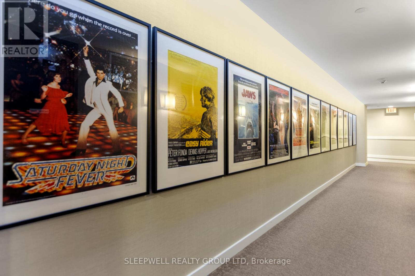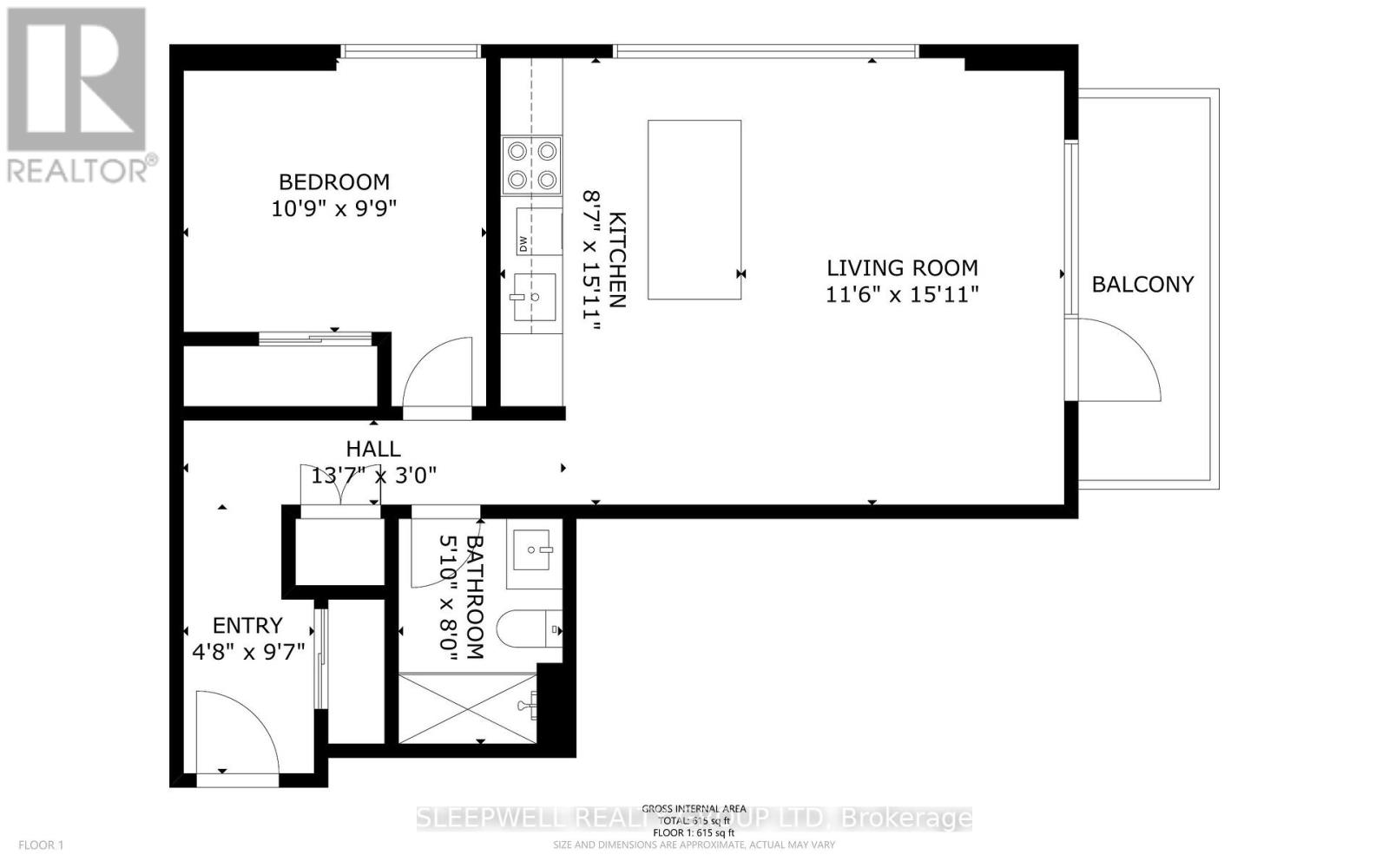1501 - 111 Champagne Avenue S Ottawa, Ontario K1S 5V3
$375,000Maintenance, Heat, Water, Insurance
$794 Monthly
Maintenance, Heat, Water, Insurance
$794 MonthlyWelcome to your stylish urban retreat in the heart of Little Italy, Ottawa's vibrant and lively neighborhood. This modern 1-bedroom, 1-bathroom condo offers a truly desirable home with its chic design and contemporary finishes. Step inside to discover a spacious and inviting layout, beautifully accented by hardwood flooring that extends throughout the living space, creating a warm environment. The condo's floor-to-ceiling windows flood the interior with natural light, illuminating every corner and offering scenic city views that set the stage for a sophisticated lifestyle. The open-concept kitchen is a culinary delight, featuring a large island with hidden appliances and ample cupboard space, perfectly blending functionality with style. The bathroom is a thoughtful combination of elegance and practicality, boasting a modern stand-up shower that offers a refreshing start to the day or a relaxing escape in the evening. Residents of this upscale building enjoy an array of premium amenities, including a large fitness center ideal for maintaining your active lifestyle, a versatile party room perfect for gatherings, a private movie theater for exclusive screenings, and a professional conference room that caters to all your business needs. Live your best life in the heart of Ottawa's Little Italy, where culinary delights, cultural landmarks, and vibrant community events are just steps away. Don't miss the opportunity to experience sophisticated living in this highly sought-after condo where your stylish home awaits. 2 storage lockers included. (id:39840)
Property Details
| MLS® Number | X12084838 |
| Property Type | Single Family |
| Community Name | 4502 - West Centre Town |
| Amenities Near By | Public Transit |
| Community Features | Pet Restrictions |
| Features | Elevator, Balcony |
| Parking Space Total | 1 |
| Pool Type | Outdoor Pool |
Building
| Bathroom Total | 1 |
| Bedrooms Above Ground | 1 |
| Bedrooms Total | 1 |
| Amenities | Exercise Centre, Party Room, Storage - Locker, Security/concierge |
| Appliances | Intercom |
| Cooling Type | Central Air Conditioning |
| Exterior Finish | Brick |
| Heating Fuel | Natural Gas |
| Heating Type | Forced Air |
| Size Interior | 600 - 699 Ft2 |
| Type | Apartment |
Parking
| Underground | |
| Garage |
Land
| Acreage | No |
| Land Amenities | Public Transit |
Rooms
| Level | Type | Length | Width | Dimensions |
|---|---|---|---|---|
| Main Level | Living Room | 3.51 m | 4.85 m | 3.51 m x 4.85 m |
| Main Level | Kitchen | 2.62 m | 4.85 m | 2.62 m x 4.85 m |
| Main Level | Bedroom | 3.28 m | 2.97 m | 3.28 m x 2.97 m |
| Main Level | Bathroom | 1.78 m | 2.44 m | 1.78 m x 2.44 m |
| Main Level | Foyer | 1.42 m | 2.92 m | 1.42 m x 2.92 m |
https://www.realtor.ca/real-estate/28172131/1501-111-champagne-avenue-s-ottawa-4502-west-centre-town
Contact Us
Contact us for more information


