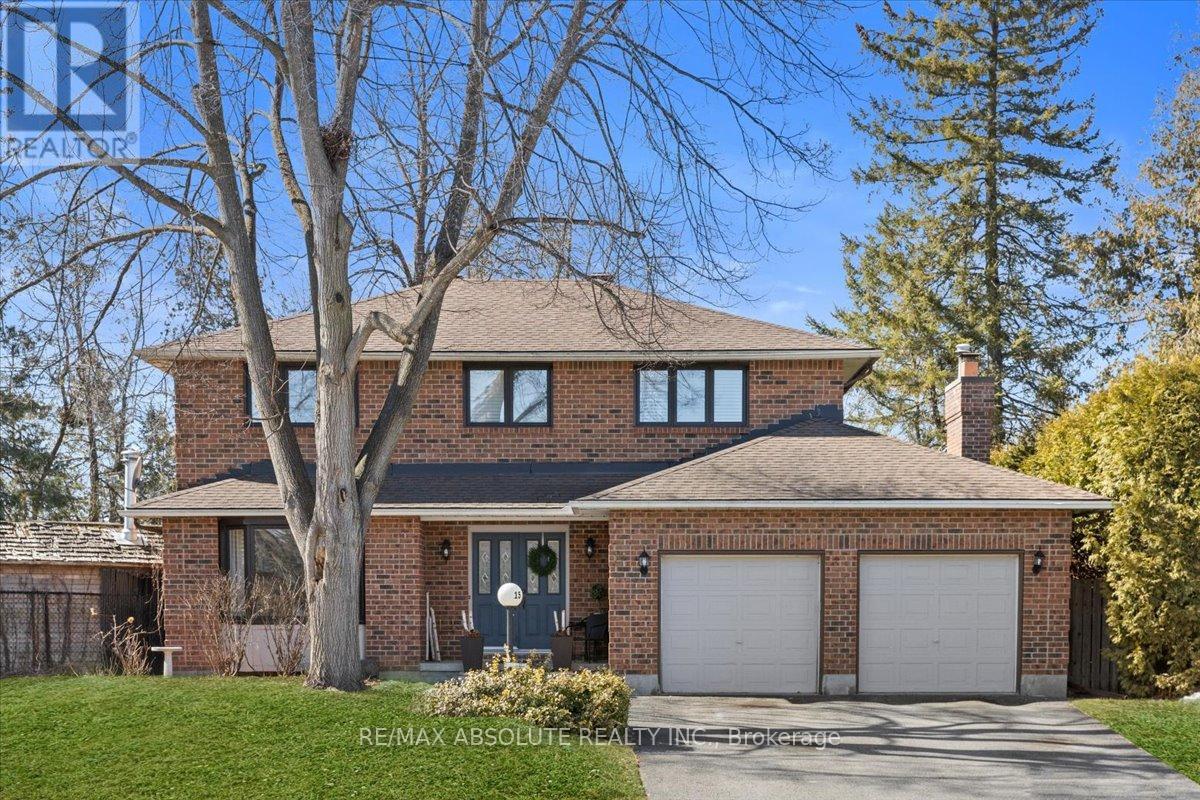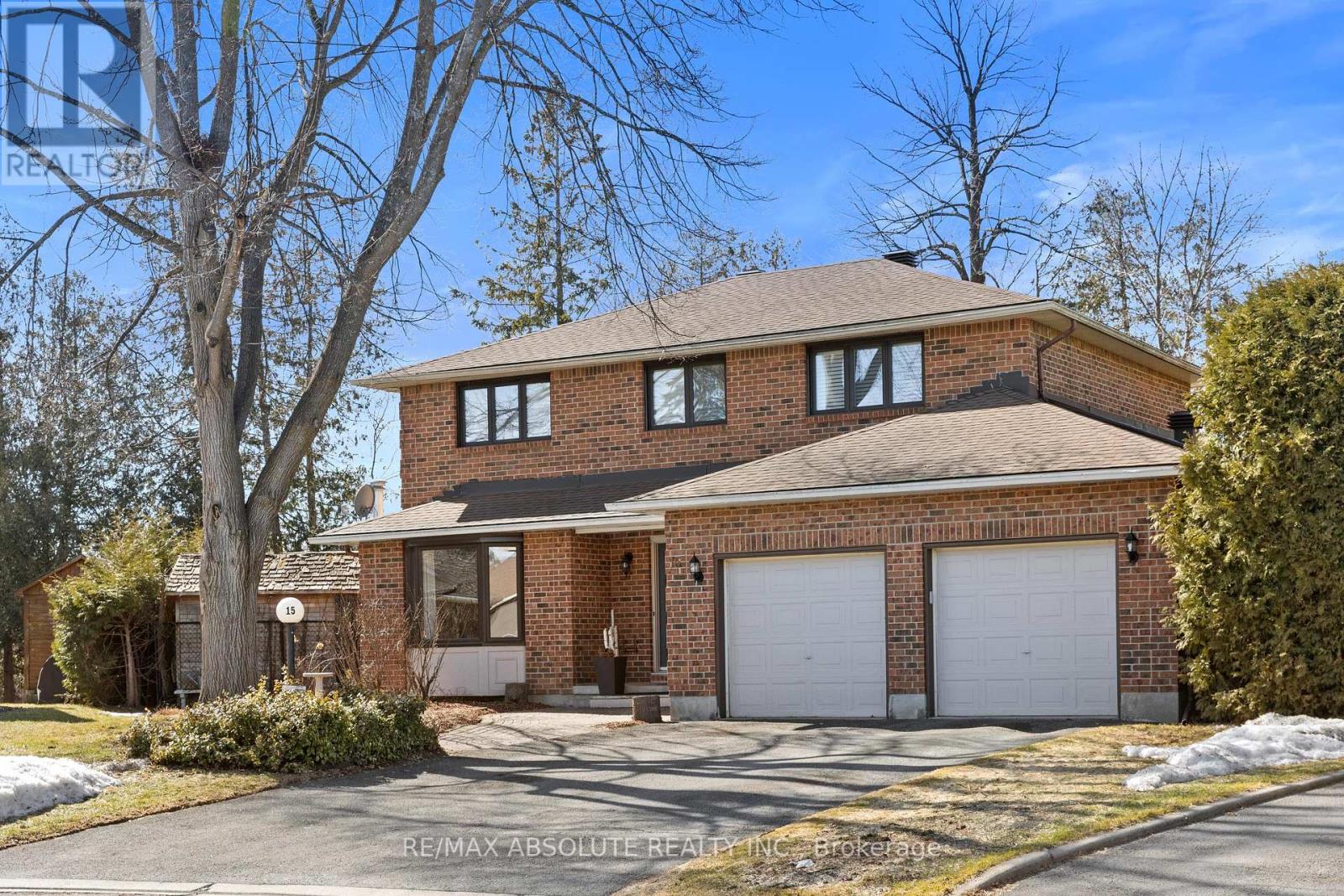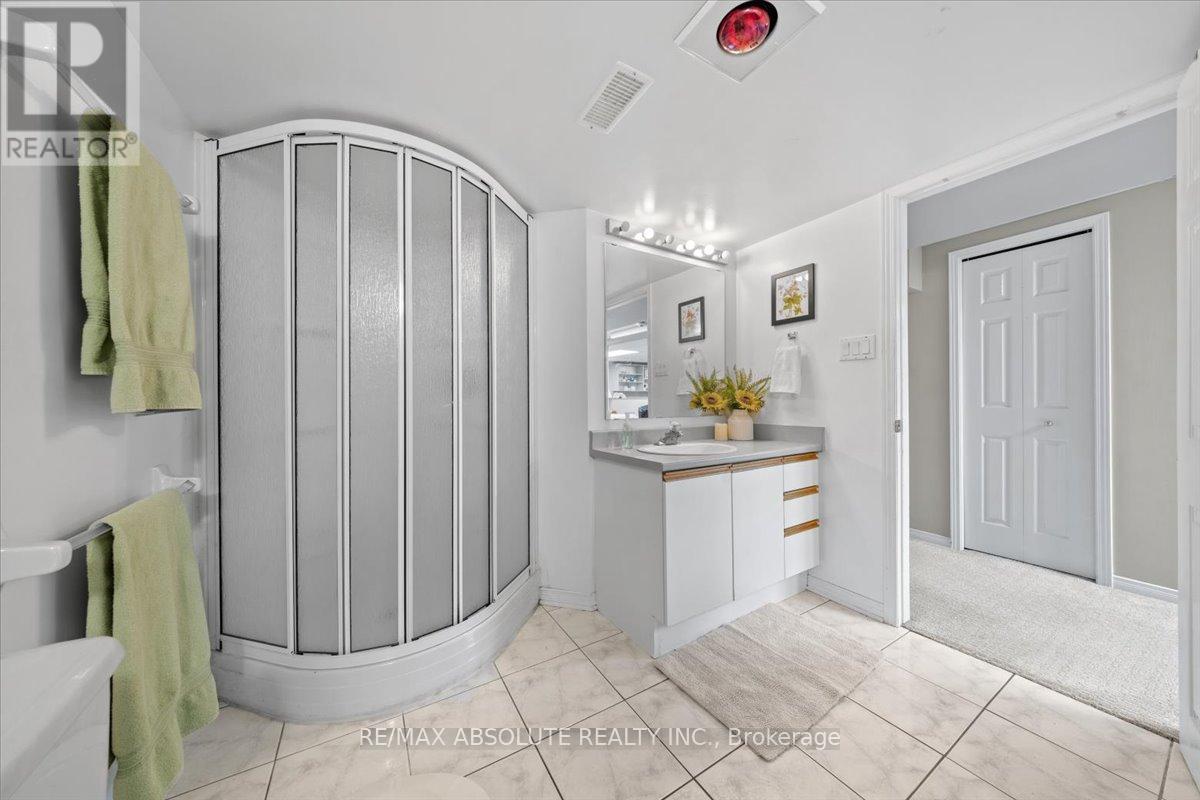4 Bedroom
4 Bathroom
Fireplace
Inground Pool
Central Air Conditioning
Forced Air
Landscaped
$899,900
This might be one of the LARGEST lots in Amberwood Village, almost 100 feet across the back! NO REAR neighbors & offers north west exposure!! Backs onto Amberwood path! Across the street from the Amberwood Golf Course! Very quiet street with lots of original owners, people LOVE living in this sought after community! FULL brick surround- they don't make them like they used to! Driveway can accommodate 4 cars! NEW windows & roof! Tiled large foyer! French doors guide you to the the formal living room. Hardwood on most of the main level including formal dining & great room! The very BRIGHT white kitchen is surrounded by windows allowing for beautiful views of the yard! Granite countertops! There is a 3-panel door system in the great room PLUS a wood burning fireplace that has a traditional brick surround! Good size mudroom off the garage! Large primary offers a walk in closet PLUS 4-piece ensuite. A little bit of TLC would go a long way! 3 additional good size bedrooms PLUS a 4-piece main bath complete the 2nd level! Fully finished lower level has newer carpet & offers a rec room, den, 3-piece bath, laundry & loads of storage! The pool area is fenced, there is an interlock patio, the towering cedars provide total privacy in the backyard (id:39840)
Property Details
|
MLS® Number
|
X12075994 |
|
Property Type
|
Single Family |
|
Community Name
|
8202 - Stittsville (Central) |
|
Features
|
Flat Site |
|
Parking Space Total
|
6 |
|
Pool Type
|
Inground Pool |
Building
|
Bathroom Total
|
4 |
|
Bedrooms Above Ground
|
4 |
|
Bedrooms Total
|
4 |
|
Amenities
|
Fireplace(s) |
|
Appliances
|
Garage Door Opener Remote(s), Dishwasher, Dryer, Stove, Washer, Refrigerator |
|
Basement Development
|
Finished |
|
Basement Type
|
Full (finished) |
|
Construction Style Attachment
|
Detached |
|
Cooling Type
|
Central Air Conditioning |
|
Exterior Finish
|
Brick |
|
Fireplace Present
|
Yes |
|
Fireplace Total
|
1 |
|
Foundation Type
|
Poured Concrete |
|
Half Bath Total
|
1 |
|
Heating Fuel
|
Natural Gas |
|
Heating Type
|
Forced Air |
|
Stories Total
|
2 |
|
Type
|
House |
|
Utility Water
|
Municipal Water |
Parking
|
Attached Garage
|
|
|
Garage
|
|
|
Inside Entry
|
|
Land
|
Acreage
|
No |
|
Landscape Features
|
Landscaped |
|
Sewer
|
Sanitary Sewer |
|
Size Depth
|
111 Ft |
|
Size Frontage
|
47 Ft ,4 In |
|
Size Irregular
|
47.37 X 111 Ft ; Approx 100 Across The Back |
|
Size Total Text
|
47.37 X 111 Ft ; Approx 100 Across The Back |
|
Zoning Description
|
Residential |
Rooms
| Level |
Type |
Length |
Width |
Dimensions |
|
Second Level |
Primary Bedroom |
4.876 m |
3.3 m |
4.876 m x 3.3 m |
|
Second Level |
Bedroom 2 |
3.327 m |
2.844 m |
3.327 m x 2.844 m |
|
Second Level |
Bedroom 3 |
3.81 m |
3.225 m |
3.81 m x 3.225 m |
|
Second Level |
Bedroom 4 |
3.835 m |
3.073 m |
3.835 m x 3.073 m |
|
Lower Level |
Recreational, Games Room |
6.96 m |
5.79 m |
6.96 m x 5.79 m |
|
Lower Level |
Den |
3.35 m |
2.74 m |
3.35 m x 2.74 m |
|
Main Level |
Living Room |
5.63 m |
3.68 m |
5.63 m x 3.68 m |
|
Main Level |
Eating Area |
4.3 m |
2.1 m |
4.3 m x 2.1 m |
|
Main Level |
Dining Room |
3.9 m |
3.68 m |
3.9 m x 3.68 m |
|
Main Level |
Kitchen |
4.57 m |
2.72 m |
4.57 m x 2.72 m |
|
Main Level |
Great Room |
4.8 m |
3.04 m |
4.8 m x 3.04 m |
https://www.realtor.ca/real-estate/28152195/15-pinecone-trail-ottawa-8202-stittsville-central













































