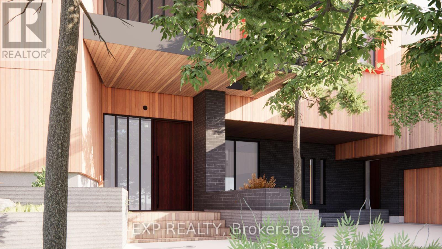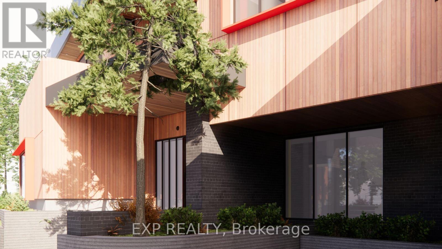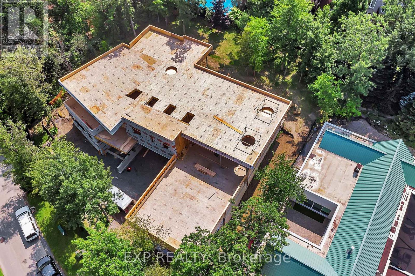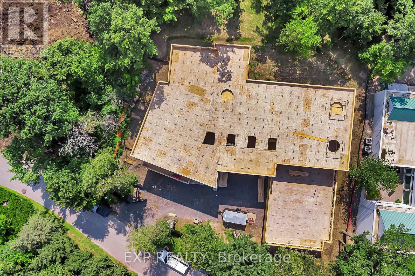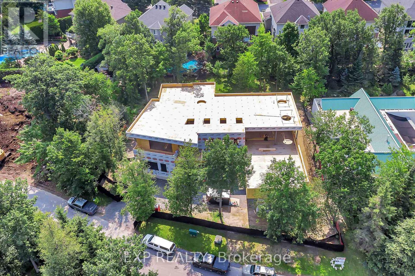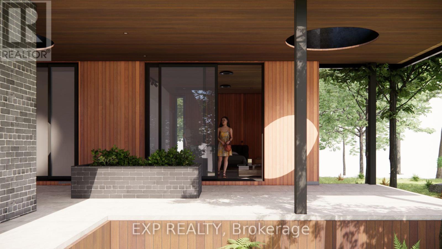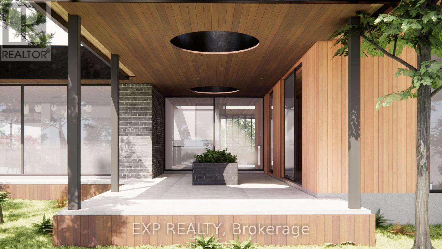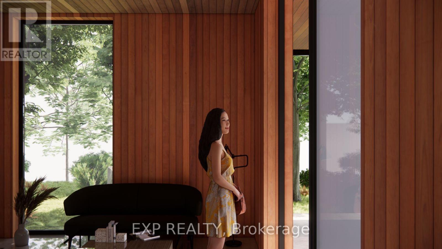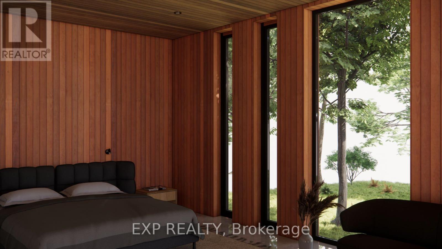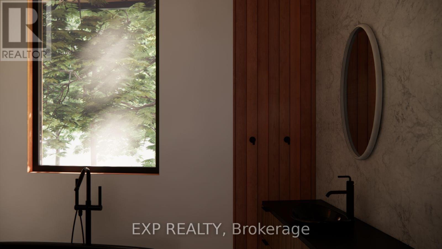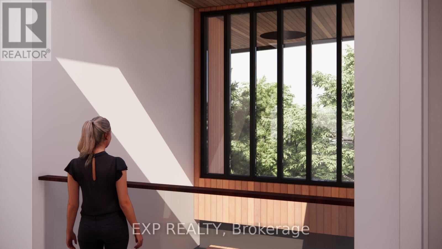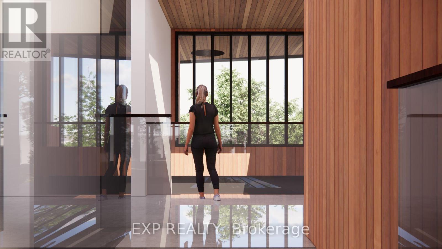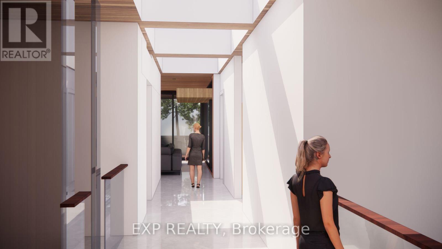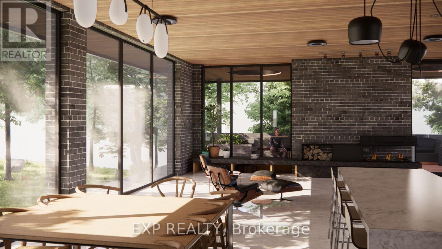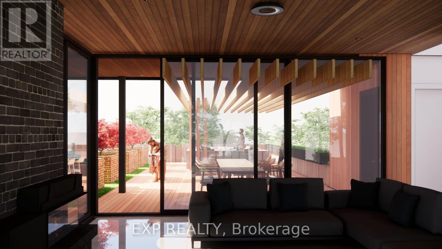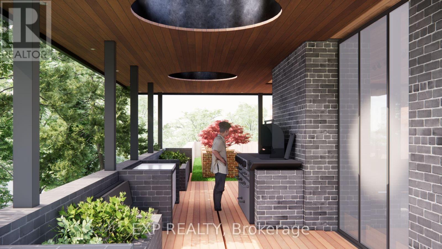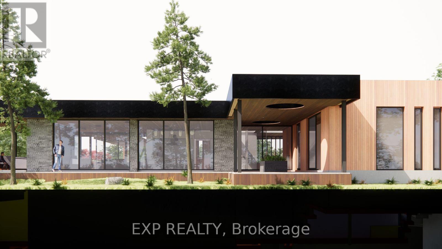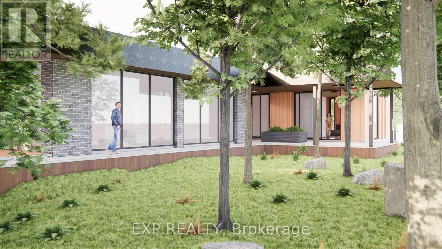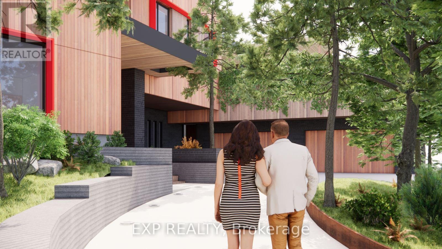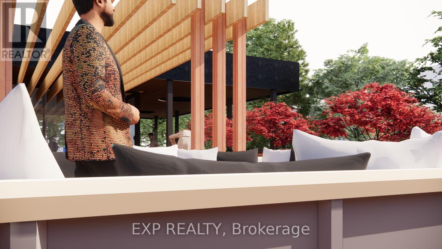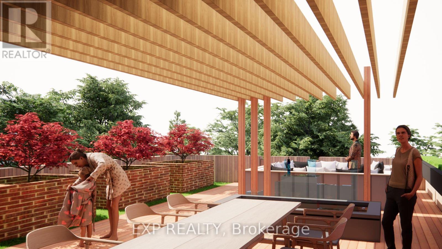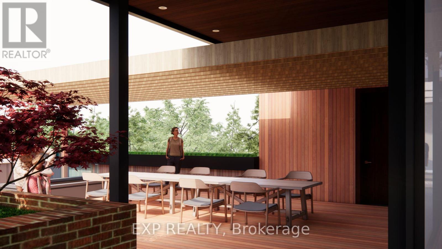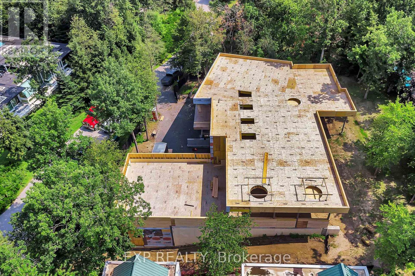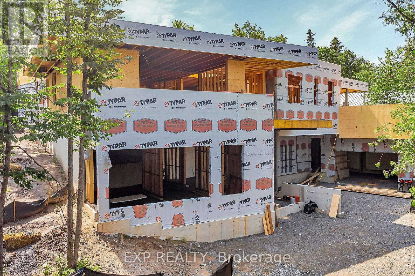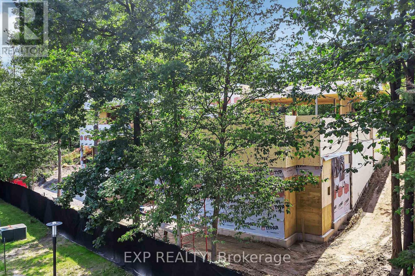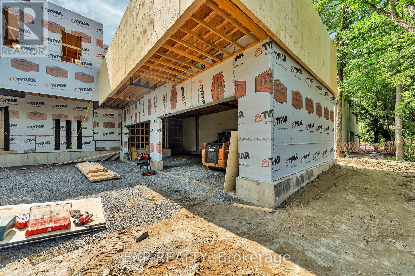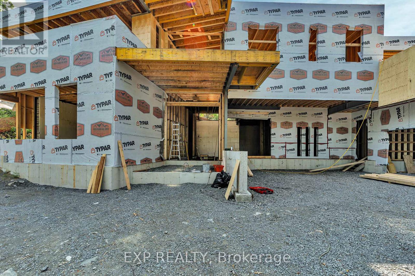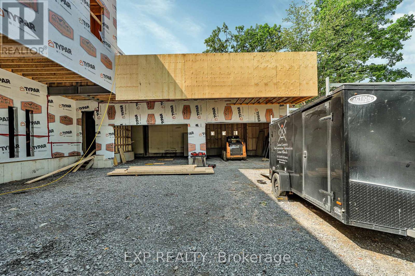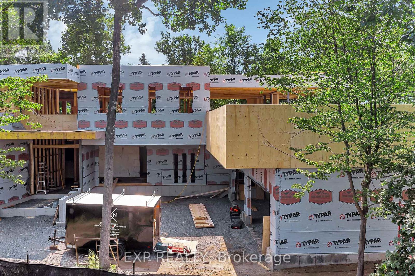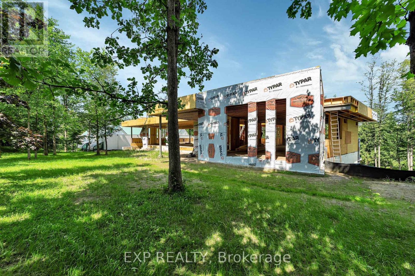4 Bedroom
6 Bathroom
5,000 - 100,000 ft2
Fireplace
Central Air Conditioning
Radiant Heat
$4,250,000Maintenance,
$202 Monthly
LUXURY LIVING AT ITS' FINEST!! In the prestigious neighbourhood of Kanata Rockeries where all homes are designed to reflect the distinct and existing ravine topography of the neighbourhood. This magnificent home being built on Lot 8, melds into the slope of the site and neighbouring trees allowing the home to complement the surrounding nature. By strategically positioning the decks and green spaces to receive the most sunlight, the amount of excavation is reduced and the mesmerizing views of the surrounding scenery are maximized. This custom home respects the natural features of the property; Interior elevator and second floor walk-out rear yard! Minutes from all that Kanata has to offer, this home is the perfect balance of city and nature. Close by are Top rated schools, shopping, restaurants, golf, parks, Centrum, and the Kanata Hi Tech area. Possession Date - March 2026 - Buyer still has the opportunity to select their own finishes! Tarion Warranty in effect! (id:39840)
Property Details
|
MLS® Number
|
X12219700 |
|
Property Type
|
Single Family |
|
Community Name
|
9007 - Kanata - Kanata Lakes/Heritage Hills |
|
Amenities Near By
|
Public Transit, Park |
|
Community Features
|
Pets Allowed With Restrictions |
|
Features
|
Wooded Area, Balcony |
|
Parking Space Total
|
8 |
Building
|
Bathroom Total
|
6 |
|
Bedrooms Above Ground
|
4 |
|
Bedrooms Total
|
4 |
|
Age
|
New Building |
|
Amenities
|
Fireplace(s) |
|
Appliances
|
Garage Door Opener |
|
Basement Type
|
None |
|
Construction Style Attachment
|
Detached |
|
Cooling Type
|
Central Air Conditioning |
|
Exterior Finish
|
Stucco, Stone |
|
Fireplace Present
|
Yes |
|
Fireplace Total
|
1 |
|
Foundation Type
|
Concrete |
|
Half Bath Total
|
1 |
|
Heating Fuel
|
Natural Gas |
|
Heating Type
|
Radiant Heat |
|
Stories Total
|
2 |
|
Size Interior
|
5,000 - 100,000 Ft2 |
|
Type
|
House |
Parking
|
Attached Garage
|
|
|
Garage
|
|
|
Inside Entry
|
|
Land
|
Acreage
|
No |
|
Land Amenities
|
Public Transit, Park |
|
Zoning Description
|
Residential |
Rooms
| Level |
Type |
Length |
Width |
Dimensions |
|
Lower Level |
Recreational, Games Room |
7.72 m |
9.24 m |
7.72 m x 9.24 m |
|
Lower Level |
Bedroom |
3.58 m |
3.5 m |
3.58 m x 3.5 m |
|
Lower Level |
Bathroom |
1.9 m |
2.97 m |
1.9 m x 2.97 m |
|
Main Level |
Living Room |
8.71 m |
6.01 m |
8.71 m x 6.01 m |
|
Main Level |
Dining Room |
5.76 m |
3.12 m |
5.76 m x 3.12 m |
|
Main Level |
Kitchen |
5.76 m |
3.35 m |
5.76 m x 3.35 m |
|
Main Level |
Pantry |
2.31 m |
3.5 m |
2.31 m x 3.5 m |
|
Main Level |
Primary Bedroom |
6.35 m |
4.31 m |
6.35 m x 4.31 m |
|
Main Level |
Bedroom 2 |
5.53 m |
3.37 m |
5.53 m x 3.37 m |
|
Main Level |
Bedroom 3 |
3.98 m |
3.58 m |
3.98 m x 3.58 m |
|
Main Level |
Laundry Room |
3.5 m |
3.53 m |
3.5 m x 3.53 m |
|
Main Level |
Bathroom |
3.53 m |
2.13 m |
3.53 m x 2.13 m |
|
Ground Level |
Other |
5.69 m |
2.97 m |
5.69 m x 2.97 m |
|
Ground Level |
Utility Room |
4.85 m |
3.71 m |
4.85 m x 3.71 m |
https://www.realtor.ca/real-estate/28466300/15-kanata-rockeries-private-ottawa-9007-kanata-kanata-lakesheritage-hills



