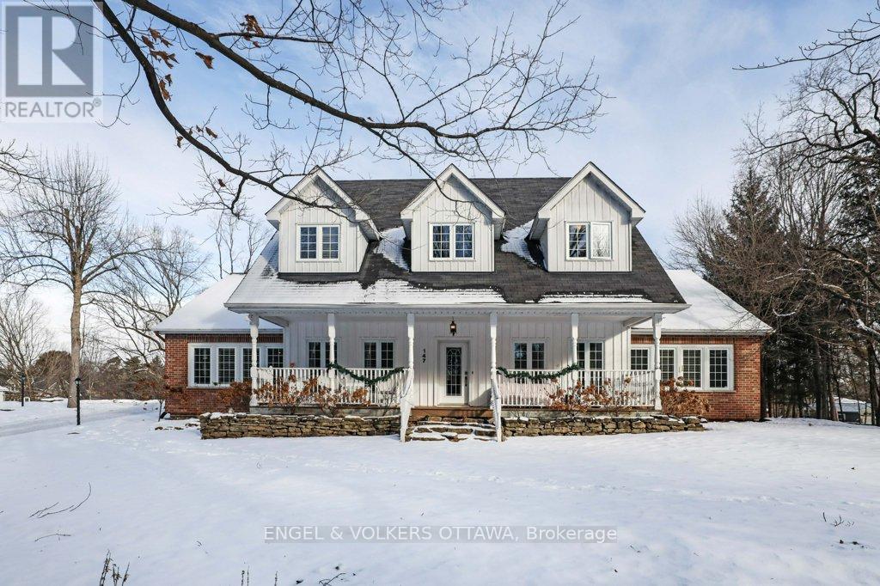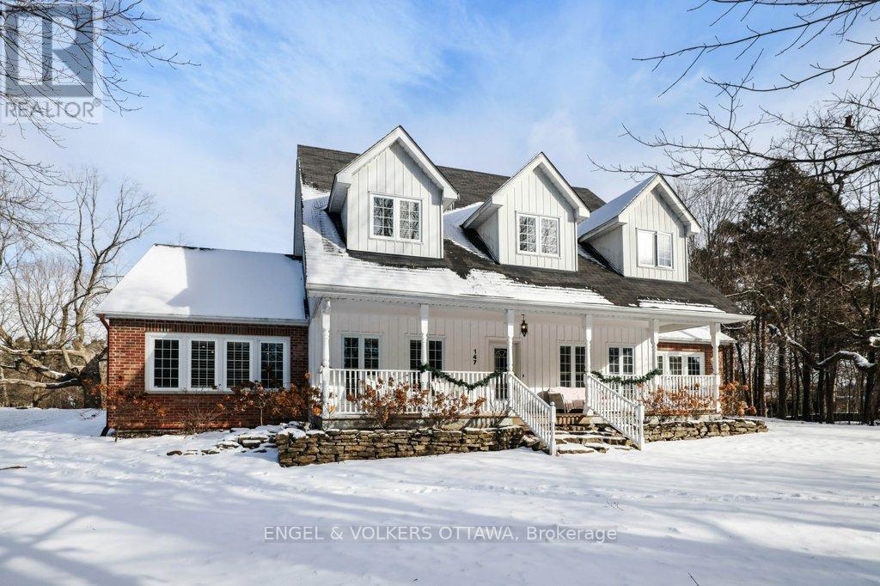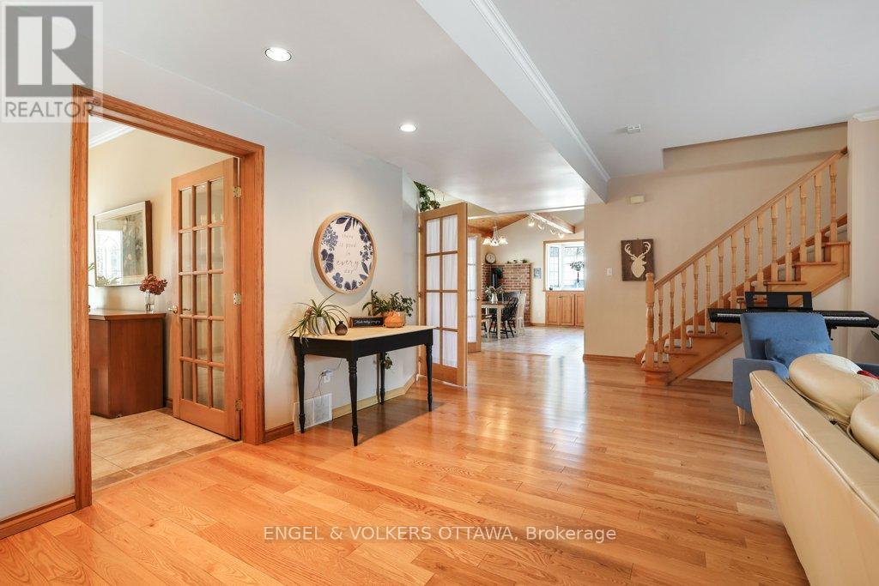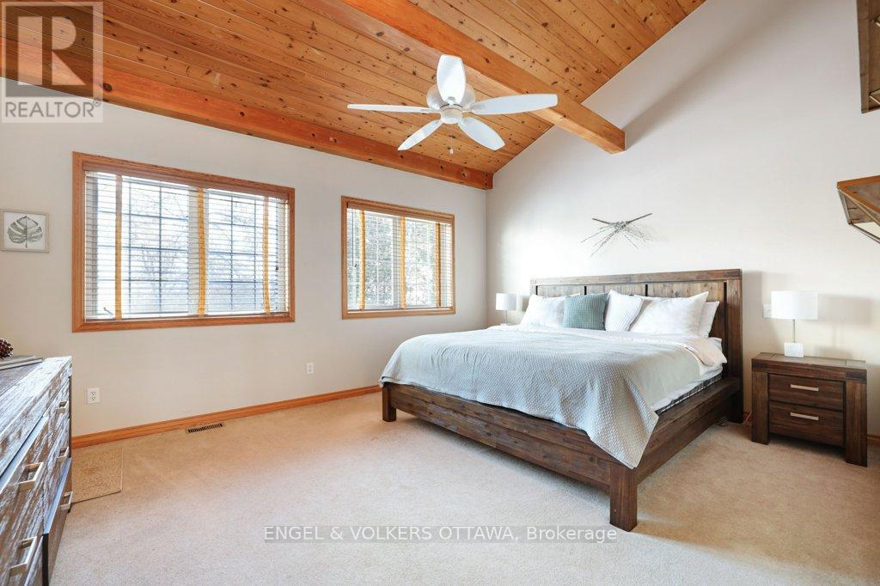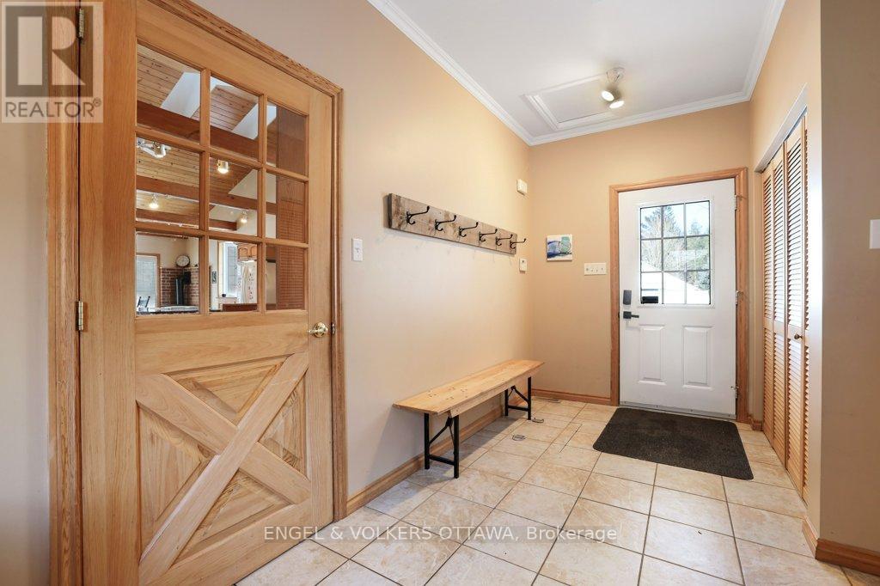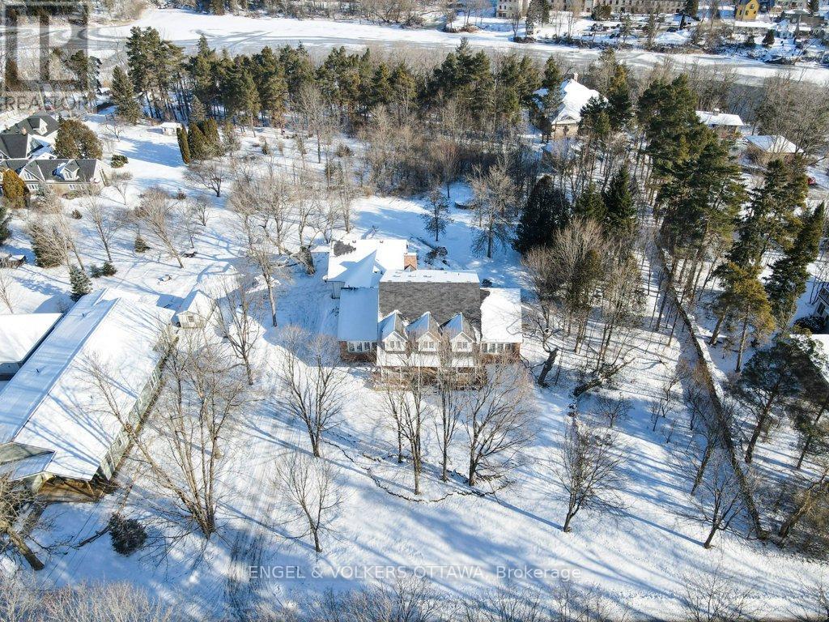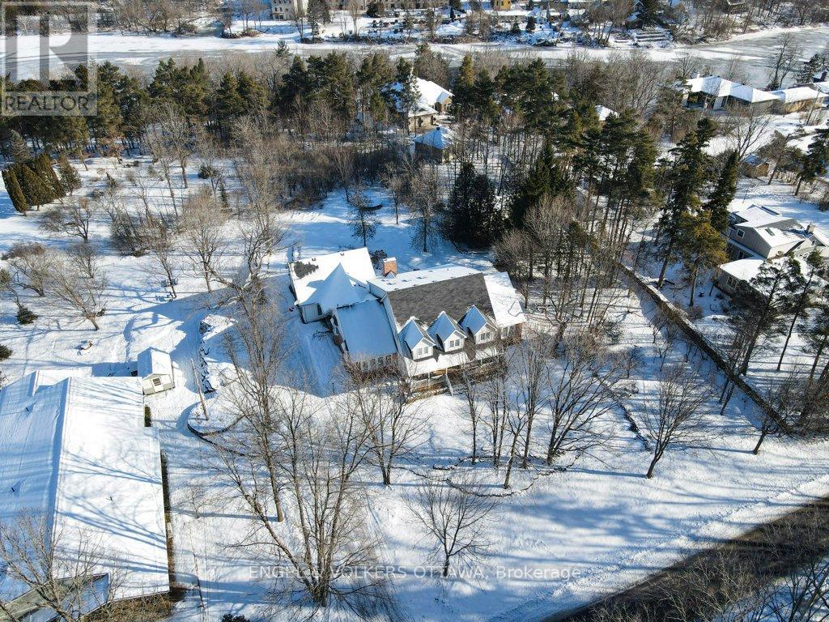5 Bedroom
4 Bathroom
Fireplace
Central Air Conditioning
Forced Air
$1,250,000
Welcome to 147 Malcolm St, a beautifully appointed home located in the heart of Almonte. This thoughtfully designed property strikes a perfect balance between luxury and practicality, offering both ample space and modern conveniences for everyday living. The heart of the home is its expansive kitchen, which is both functional and stylish. Equipped with stunning granite countertops, high-end appliances, and ample storage, it provides an ideal space for both everyday meals and entertaining guests. This home features four generously sized bedrooms, ensuring plenty of room for family and guests. The main floor also includes a dedicated office, offering a quiet space for work or study, while the flex space above the garage adds extra versatility, whether as a hobby room, home gym, or additional living area. The primary bedroom suite is a true retreat, offering a serene space to unwind at the end of the day. It is complete with a luxurious 5-piece ensuite, a large walk-in closet, and a comfortable sitting area perfect for reading or enjoying a quiet moment. Set in a beautifully landscaped quiet lot, this home is ideally situated within walking distance of Almonte's charming shops, restaurants, and recreational options, combining the best of suburban tranquility with easy access to the town's vibrant community. Don't miss the opportunity to make it yours! 48 hours irrevocable on all offers (id:39840)
Property Details
|
MLS® Number
|
X11916336 |
|
Property Type
|
Single Family |
|
Community Name
|
911 - Almonte |
|
ParkingSpaceTotal
|
10 |
|
ViewType
|
River View |
Building
|
BathroomTotal
|
4 |
|
BedroomsAboveGround
|
5 |
|
BedroomsTotal
|
5 |
|
Amenities
|
Fireplace(s) |
|
Appliances
|
Water Heater, Water Softener, Garage Door Opener Remote(s), Blinds, Dishwasher, Dryer, Refrigerator, Stove, Washer |
|
BasementType
|
Crawl Space |
|
ConstructionStyleAttachment
|
Detached |
|
CoolingType
|
Central Air Conditioning |
|
ExteriorFinish
|
Wood, Brick |
|
FireplacePresent
|
Yes |
|
FireplaceTotal
|
3 |
|
FoundationType
|
Poured Concrete |
|
HalfBathTotal
|
1 |
|
HeatingFuel
|
Natural Gas |
|
HeatingType
|
Forced Air |
|
StoriesTotal
|
2 |
|
Type
|
House |
|
UtilityWater
|
Municipal Water |
Parking
Land
|
Acreage
|
No |
|
Sewer
|
Sanitary Sewer |
|
SizeDepth
|
189 Ft ,4 In |
|
SizeFrontage
|
185 Ft ,6 In |
|
SizeIrregular
|
185.5 X 189.38 Ft |
|
SizeTotalText
|
185.5 X 189.38 Ft |
|
ZoningDescription
|
R1 |
Rooms
| Level |
Type |
Length |
Width |
Dimensions |
|
Second Level |
Bedroom |
5.25 m |
3 m |
5.25 m x 3 m |
|
Second Level |
Bedroom |
7.18 m |
3.59 m |
7.18 m x 3.59 m |
|
Main Level |
Foyer |
4.22 m |
2.31 m |
4.22 m x 2.31 m |
|
Main Level |
Living Room |
8.37 m |
6.73 m |
8.37 m x 6.73 m |
|
Main Level |
Kitchen |
9.72 m |
4.85 m |
9.72 m x 4.85 m |
|
Main Level |
Dining Room |
5.7 m |
3.61 m |
5.7 m x 3.61 m |
|
Main Level |
Primary Bedroom |
9.74 m |
4.84 m |
9.74 m x 4.84 m |
|
Main Level |
Office |
4.22 m |
4.32 m |
4.22 m x 4.32 m |
|
Main Level |
Bathroom |
3.74 m |
3.44 m |
3.74 m x 3.44 m |
|
Main Level |
Laundry Room |
1.78 m |
2.6 m |
1.78 m x 2.6 m |
|
Main Level |
Mud Room |
2.75 m |
5.06 m |
2.75 m x 5.06 m |
https://www.realtor.ca/real-estate/27786469/147-malcolm-street-mississippi-mills-911-almonte


