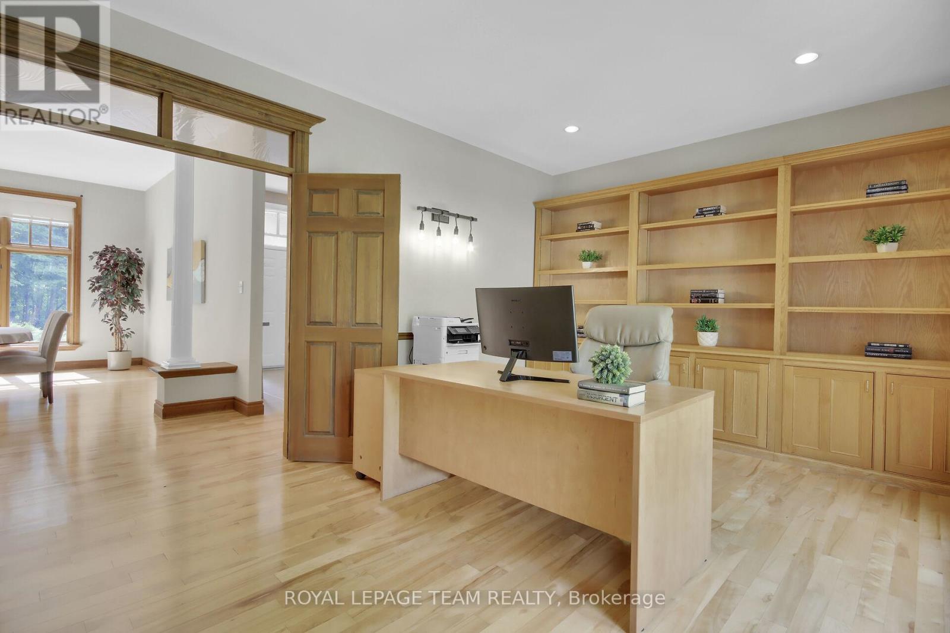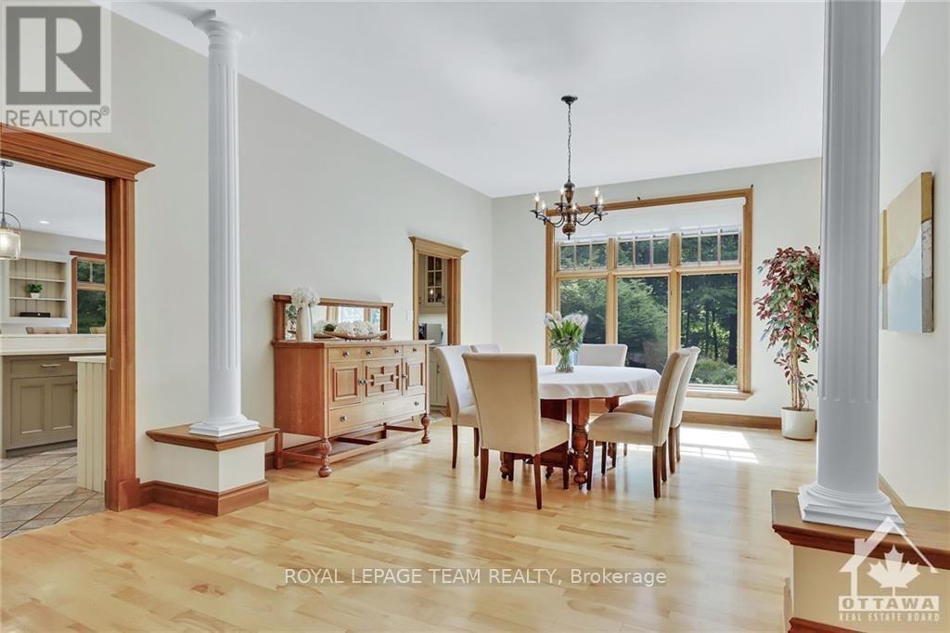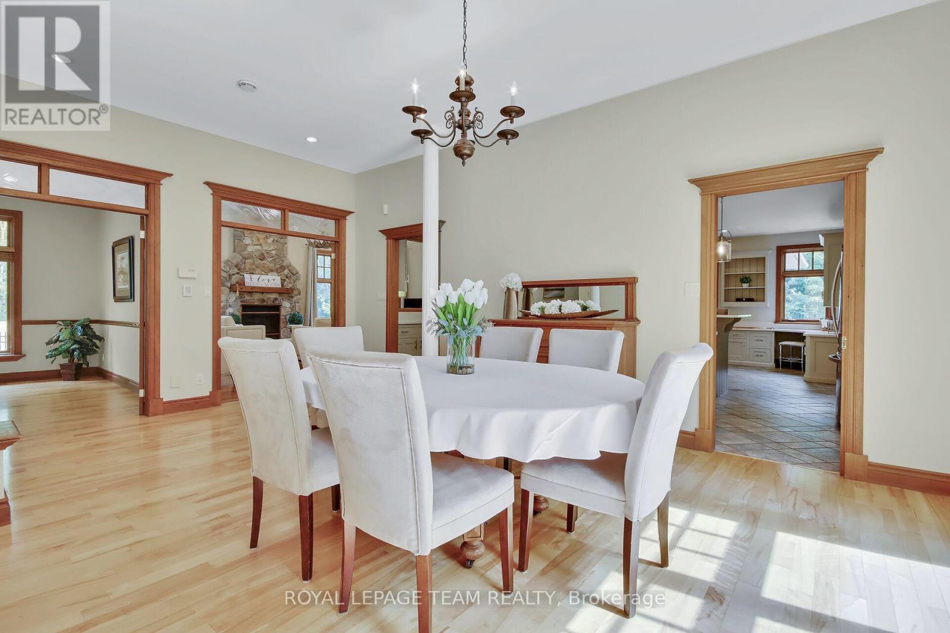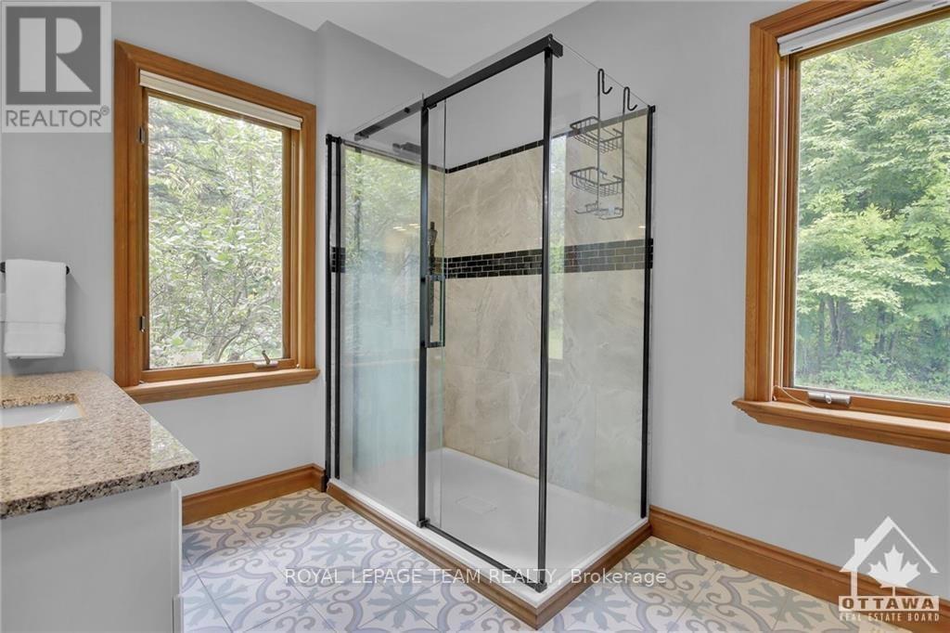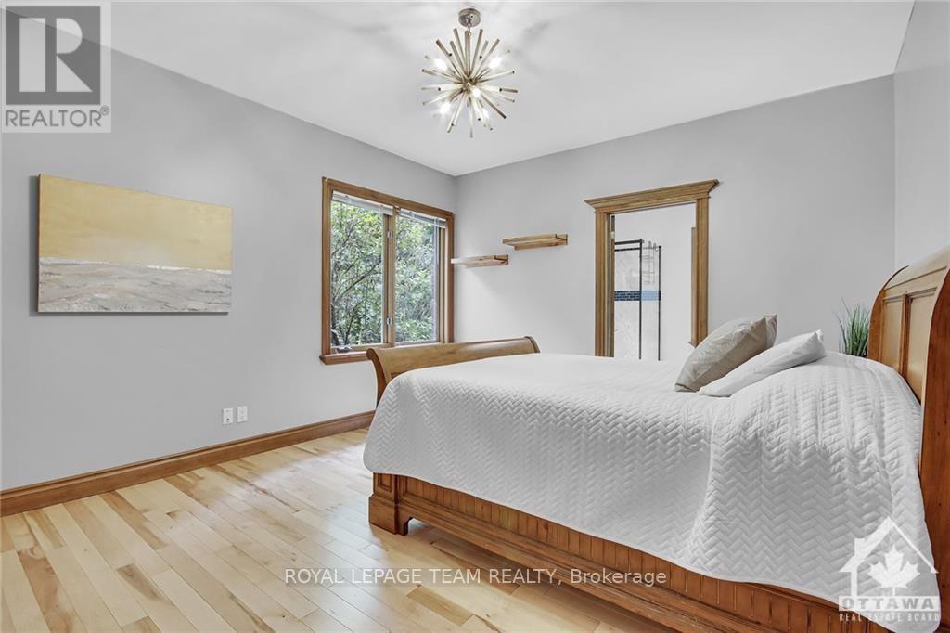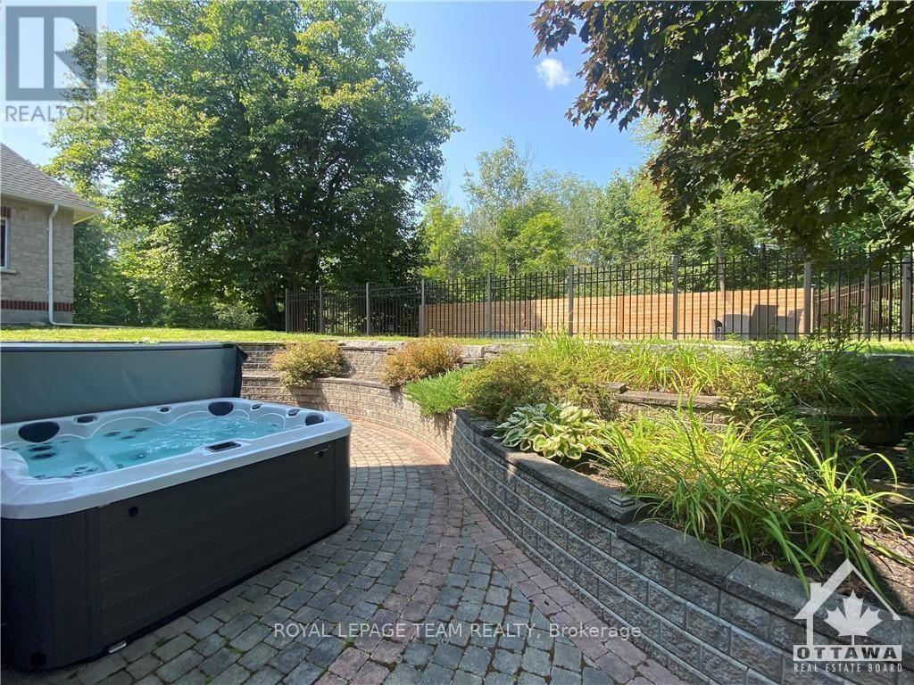5 Bedroom
4 Bathroom
Bungalow
Fireplace
Inground Pool
Central Air Conditioning
Radiant Heat
Acreage
$1,798,000
This spectacular residence is built on 2.8 acres in the Rideau Valley Forest with mature trees surrounding the property for ample privacy! Truly one of a kind with the architectural design of OTTAWA'S OWN David Egan, custom built with care. Its beautiful, spacious & bright with a chick rustic feel. The large windows throughout offer ample natural light! The multiple fireplaces offer a cozy yet stunning atmosphere. The kitchen is every cooks dream, while the primary bedroom is the perfect romantic getaway with a bathtub located in the bay window of the bedroom, you will feel like youre staying at a 5 star resort! The fully finished lower walks out into a beautiful sunken patio. Only a 6 minute drive to downtown Manotick & 1 minute walk to a playground & tennis courts. The public & private schools available are among the top of OTTAWA. The perfect home for those looking for the convenience of the city, while enjoying the luxuries of the suburbs., Flooring: Laminate (id:39840)
Property Details
|
MLS® Number
|
X10442299 |
|
Property Type
|
Single Family |
|
Community Name
|
8005 - Manotick East to Manotick Station |
|
AmenitiesNearBy
|
Park |
|
ParkingSpaceTotal
|
8 |
|
PoolType
|
Inground Pool |
|
Structure
|
Deck |
Building
|
BathroomTotal
|
4 |
|
BedroomsAboveGround
|
3 |
|
BedroomsBelowGround
|
2 |
|
BedroomsTotal
|
5 |
|
Amenities
|
Fireplace(s) |
|
Appliances
|
Hot Tub, Water Heater, Dishwasher, Dryer, Refrigerator, Stove, Washer |
|
ArchitecturalStyle
|
Bungalow |
|
BasementDevelopment
|
Finished |
|
BasementType
|
Full (finished) |
|
ConstructionStyleAttachment
|
Detached |
|
CoolingType
|
Central Air Conditioning |
|
ExteriorFinish
|
Wood, Stone |
|
FireplacePresent
|
Yes |
|
FireplaceTotal
|
3 |
|
FoundationType
|
Concrete |
|
HalfBathTotal
|
1 |
|
HeatingFuel
|
Natural Gas |
|
HeatingType
|
Radiant Heat |
|
StoriesTotal
|
1 |
|
Type
|
House |
Parking
Land
|
Acreage
|
Yes |
|
LandAmenities
|
Park |
|
Sewer
|
Septic System |
|
SizeDepth
|
320 Ft |
|
SizeFrontage
|
293 Ft |
|
SizeIrregular
|
293 X 320 Ft ; 1 |
|
SizeTotalText
|
293 X 320 Ft ; 1|2 - 4.99 Acres |
|
ZoningDescription
|
Rr2 |
Rooms
| Level |
Type |
Length |
Width |
Dimensions |
|
Lower Level |
Bedroom |
7.79 m |
4.24 m |
7.79 m x 4.24 m |
|
Lower Level |
Bedroom |
5.23 m |
4.34 m |
5.23 m x 4.34 m |
|
Lower Level |
Recreational, Games Room |
18.64 m |
6.29 m |
18.64 m x 6.29 m |
|
Main Level |
Office |
4.92 m |
3.63 m |
4.92 m x 3.63 m |
|
Main Level |
Sunroom |
8.68 m |
3.91 m |
8.68 m x 3.91 m |
|
Main Level |
Bedroom |
4.34 m |
3.63 m |
4.34 m x 3.63 m |
|
Main Level |
Den |
4.64 m |
4.08 m |
4.64 m x 4.08 m |
|
Main Level |
Living Room |
6.88 m |
6.07 m |
6.88 m x 6.07 m |
|
Main Level |
Kitchen |
7.01 m |
6.04 m |
7.01 m x 6.04 m |
|
Main Level |
Primary Bedroom |
7.34 m |
4.29 m |
7.34 m x 4.29 m |
|
Main Level |
Bedroom |
4.29 m |
3.83 m |
4.29 m x 3.83 m |
|
Main Level |
Dining Room |
6.47 m |
4.24 m |
6.47 m x 4.24 m |
Utilities
|
Natural Gas Available
|
Available |
https://www.realtor.ca/real-estate/27617978/1465-squire-drive-ottawa-8005-manotick-east-to-manotick-station









