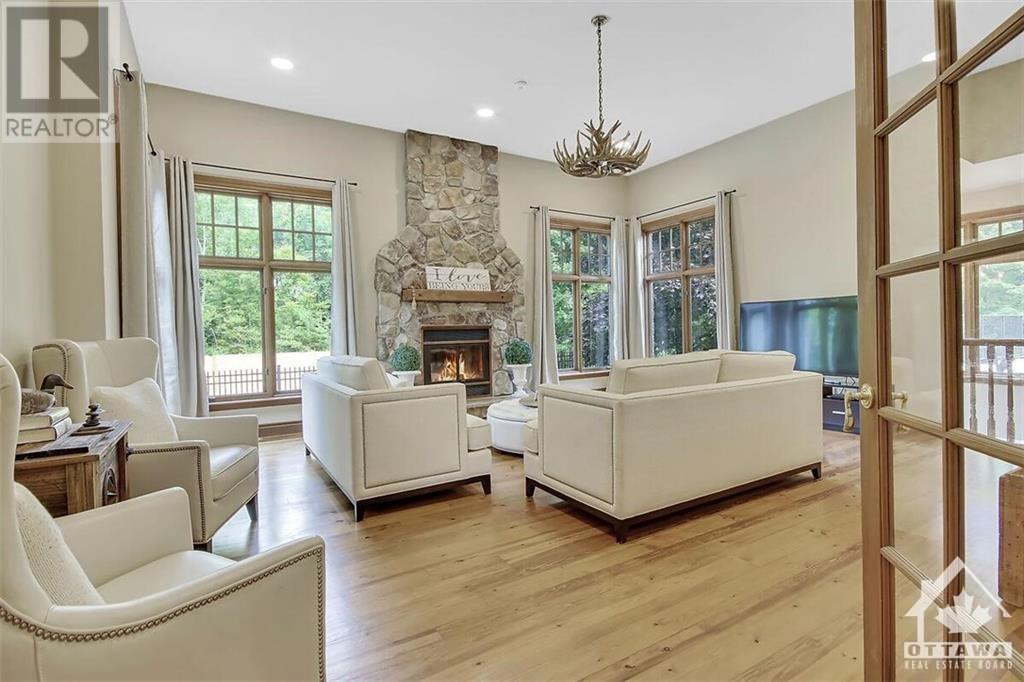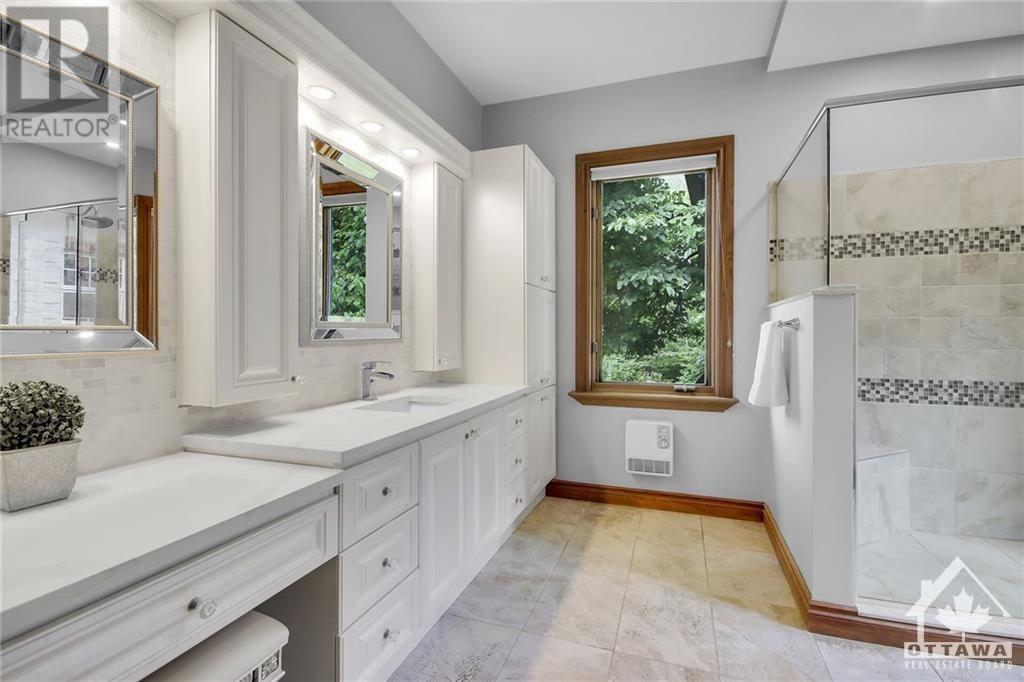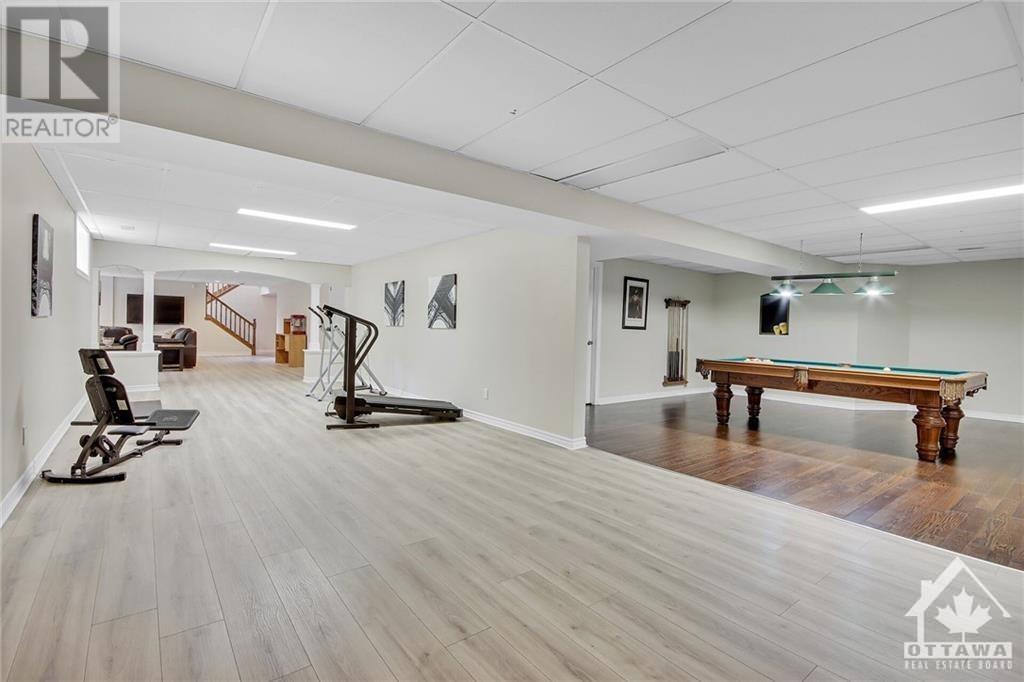1465 Squire Drive Manotick, Ontario K4M 1B8
$1,798,000
*OPEN HOUSE SUNDAY NOVEMBER 10TH 2-4PM* This spectacular residence is built on 2.8 acres in the Rideau Valley Forest with mature trees surrounding the property for ample privacy! Truly one of a kind with the architectural design of OTTAWA'S OWN David Egan, custom built with care. It’s beautiful, spacious & bright with a chick rustic feel. The large windows throughout offer ample natural light! The multiple fireplaces offer a cozy yet stunning atmosphere. The kitchen is every cooks dream, while the primary bedroom is the perfect romantic getaway with a bathtub located in the bay window of the bedroom, you will feel like you’re staying at a 5 star resort! The fully finished lower walks out into a beautiful sunken patio. Only a 6 minute drive to downtown Manotick & 1 minute walk to a playground & tennis courts. The public & private schools available are among the top of OTTAWA. The perfect home for those looking for the convenience of the city, while enjoying the luxuries of the suburbs. (id:39840)
Open House
This property has open houses!
2:00 pm
Ends at:4:00 pm
Property Details
| MLS® Number | 1419196 |
| Property Type | Single Family |
| Neigbourhood | Rideau Forest |
| AmenitiesNearBy | Airport, Golf Nearby, Recreation Nearby |
| CommunityFeatures | Family Oriented |
| Features | Corner Site, Automatic Garage Door Opener |
| ParkingSpaceTotal | 8 |
| PoolType | Inground Pool, Outdoor Pool |
| RoadType | Paved Road |
| Structure | Deck |
Building
| BathroomTotal | 4 |
| BedroomsAboveGround | 3 |
| BedroomsBelowGround | 2 |
| BedroomsTotal | 5 |
| Appliances | Refrigerator, Dishwasher, Dryer, Stove, Washer, Hot Tub |
| ArchitecturalStyle | Bungalow |
| BasementDevelopment | Finished |
| BasementType | Full (finished) |
| ConstructedDate | 1999 |
| ConstructionStyleAttachment | Detached |
| CoolingType | Central Air Conditioning |
| ExteriorFinish | Stone, Wood |
| FireplacePresent | Yes |
| FireplaceTotal | 3 |
| FlooringType | Hardwood, Laminate, Tile |
| FoundationType | Poured Concrete |
| HalfBathTotal | 1 |
| HeatingFuel | Natural Gas |
| HeatingType | Forced Air, Radiant Heat |
| StoriesTotal | 1 |
| Type | House |
| UtilityWater | Drilled Well |
Parking
| Attached Garage |
Land
| Acreage | Yes |
| LandAmenities | Airport, Golf Nearby, Recreation Nearby |
| Sewer | Septic System |
| SizeDepth | 320 Ft |
| SizeFrontage | 293 Ft |
| SizeIrregular | 2.81 |
| SizeTotal | 2.81 Ac |
| SizeTotalText | 2.81 Ac |
| ZoningDescription | Rr2 |
Rooms
| Level | Type | Length | Width | Dimensions |
|---|---|---|---|---|
| Lower Level | Bedroom | 25'7" x 13'11" | ||
| Lower Level | Bedroom | 17'2" x 14'3" | ||
| Lower Level | 3pc Bathroom | 11'1" x 7'7" | ||
| Lower Level | Recreation Room | 61'2" x 20'8" | ||
| Lower Level | Games Room | 19'6" x 17'3" | ||
| Main Level | Foyer | 14'11" x 14'10" | ||
| Main Level | Office | 16'2" x 11'11" | ||
| Main Level | Sunroom | 28'6" x 12'10" | ||
| Main Level | 3pc Ensuite Bath | 13'0" x 8'1" | ||
| Main Level | Bedroom | 14'3" x 11'11" | ||
| Main Level | Den | 15'3" x 13'5" | ||
| Main Level | Living Room | 22'7" x 19'11" | ||
| Main Level | 2pc Bathroom | 6'3" x 6'3" | ||
| Main Level | Kitchen | 23'0" x 19'10" | ||
| Main Level | Primary Bedroom | 24'1" x 14'1" | ||
| Main Level | Bedroom | 14'1" x 12'7" | ||
| Main Level | Dining Room | 21'3" x 13'11" | ||
| Main Level | 4pc Ensuite Bath | 10'11" x 9'7" |
https://www.realtor.ca/real-estate/27617978/1465-squire-drive-manotick-rideau-forest
Interested?
Contact us for more information

































