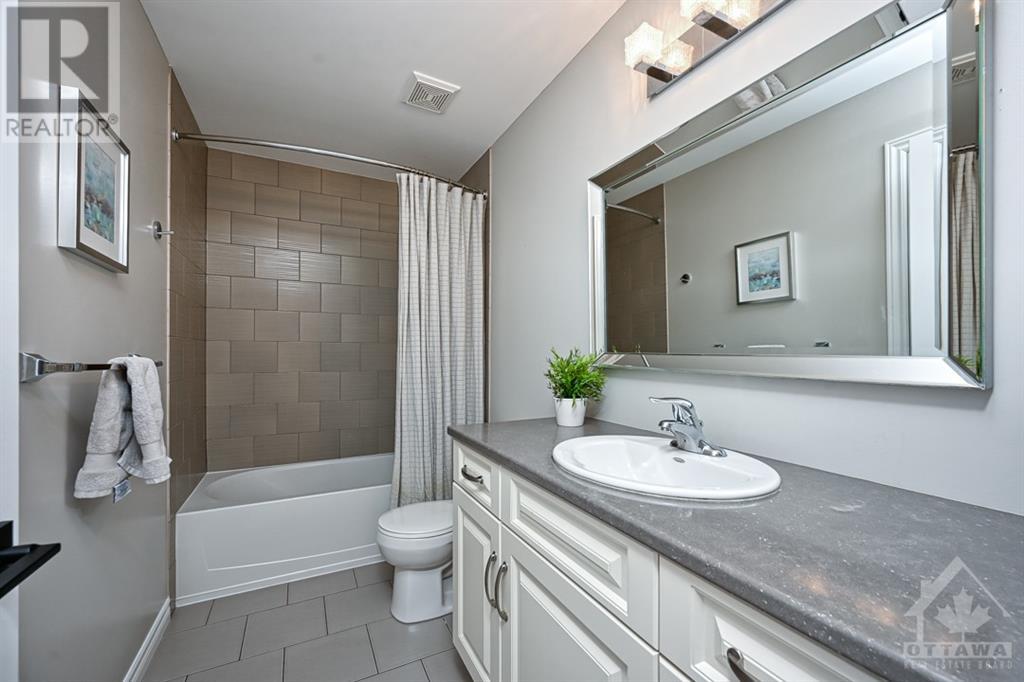4 Bedroom
3 Bathroom
Fireplace
Central Air Conditioning
Forced Air
$1,000,000
Beautiful 4 bedroom 3 bath Cardel Home on a Corner Lot in Notting Hill. Stone & Stucco Exterior. Inviting front entrancew/modern door & tiled foyer. Entertainment Living room w/butler bar between kitchen. Large great room w/feature wall, gas fireplace & floor-to-ceiling windows. Hardwood floors throughout main level. Chef's kitchen w/ centre island. Updated cabinetry, Granite countertops, & under-mount sink. Walk-in pantry. Bright eating area. Upgraded lighting and Sonos system with built in speakers. Work from home in your main floor Den. Convenience of main floor laundry. Inside access to double car garage. 2nd floor features 4 large bedroom including a primary bedroom with dual closets and a 5pc luxury ensuite bath. The basement is fully finished with large rec room and storage space. Plenty of windows and rough-in for 4th bath. Interlock front walkway. Fully fenced yard with patio, pergola and play structure, close to some great schools, parks and recreation. (id:39840)
Property Details
|
MLS® Number
|
1415789 |
|
Property Type
|
Single Family |
|
Neigbourhood
|
Notting Hill |
|
AmenitiesNearBy
|
Public Transit, Recreation Nearby, Shopping |
|
Features
|
Automatic Garage Door Opener |
|
ParkingSpaceTotal
|
6 |
Building
|
BathroomTotal
|
3 |
|
BedroomsAboveGround
|
4 |
|
BedroomsTotal
|
4 |
|
Appliances
|
Refrigerator, Dishwasher, Dryer, Stove, Washer, Blinds |
|
BasementDevelopment
|
Finished |
|
BasementType
|
Full (finished) |
|
ConstructedDate
|
2011 |
|
ConstructionMaterial
|
Wood Frame |
|
ConstructionStyleAttachment
|
Detached |
|
CoolingType
|
Central Air Conditioning |
|
ExteriorFinish
|
Stone, Stucco |
|
FireplacePresent
|
Yes |
|
FireplaceTotal
|
1 |
|
FlooringType
|
Wall-to-wall Carpet, Mixed Flooring, Hardwood, Tile |
|
FoundationType
|
Poured Concrete |
|
HalfBathTotal
|
1 |
|
HeatingFuel
|
Natural Gas |
|
HeatingType
|
Forced Air |
|
StoriesTotal
|
2 |
|
Type
|
House |
|
UtilityWater
|
Municipal Water |
Parking
|
Attached Garage
|
|
|
Inside Entry
|
|
Land
|
Acreage
|
No |
|
LandAmenities
|
Public Transit, Recreation Nearby, Shopping |
|
Sewer
|
Municipal Sewage System |
|
SizeDepth
|
109 Ft ,10 In |
|
SizeFrontage
|
41 Ft ,3 In |
|
SizeIrregular
|
41.21 Ft X 109.8 Ft (irregular Lot) |
|
SizeTotalText
|
41.21 Ft X 109.8 Ft (irregular Lot) |
|
ZoningDescription
|
Residential |
Rooms
| Level |
Type |
Length |
Width |
Dimensions |
|
Second Level |
Primary Bedroom |
|
|
16'0" x 13'0" |
|
Second Level |
4pc Ensuite Bath |
|
|
Measurements not available |
|
Second Level |
Other |
|
|
Measurements not available |
|
Second Level |
Bedroom |
|
|
12'0" x 10'0" |
|
Second Level |
Bedroom |
|
|
11'0" x 10'0" |
|
Second Level |
Bedroom |
|
|
12'0" x 10'0" |
|
Second Level |
4pc Bathroom |
|
|
Measurements not available |
|
Basement |
Recreation Room |
|
|
29'4" x 14'4" |
|
Basement |
Games Room |
|
|
13'0" x 10'1" |
|
Basement |
Storage |
|
|
Measurements not available |
|
Basement |
Utility Room |
|
|
Measurements not available |
|
Main Level |
Foyer |
|
|
Measurements not available |
|
Main Level |
Dining Room |
|
|
14'10" x 10'8" |
|
Main Level |
Den |
|
|
11'0" x 10'0" |
|
Main Level |
Kitchen |
|
|
13'0" x 10'4" |
|
Main Level |
Great Room |
|
|
18'0" x 15'0" |
|
Main Level |
Laundry Room |
|
|
Measurements not available |
|
Main Level |
2pc Bathroom |
|
|
Measurements not available |
https://www.realtor.ca/real-estate/27531613/1457-comfrey-crescent-orleans-notting-hill

































