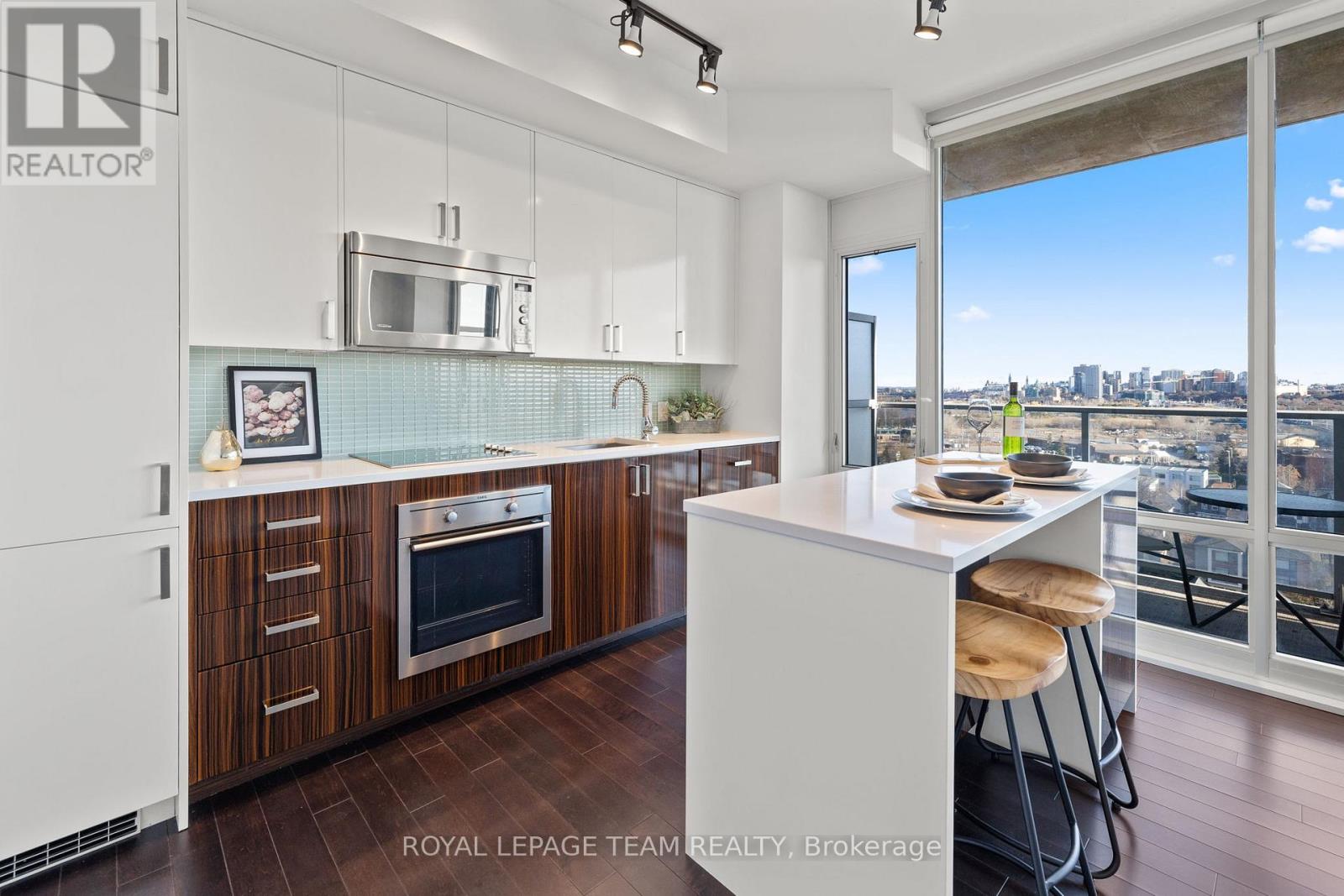1408 - 201 Parkdale Avenue Ottawa, Ontario K1Y 1E8
$379,900Maintenance, Heat, Water, Insurance, Common Area Maintenance
$683.95 Monthly
Maintenance, Heat, Water, Insurance, Common Area Maintenance
$683.95 MonthlyPREPARE TO FALL IN LOVE! The location says it all at 201 Parkdale Avenue; walking distance to so many amenities, and easy access to the 417, Ottawa River, O-Train, and tons of GOC buildings! This lovely 1 bed unit comes with an OWNED parking spot and locker! The living room features WALL to WALL windows that span across the width of the unit with Eastern exposure & breathtaking views of the Ottawa River & City Skyline! Chef's kitchen features high end appliances, quartz countertops, and offers plenty of cabinet storage. Large bedroom with ample closet space. Upgraded full bathroom features a stunning glass shower and quartz counters as well! Massive 95 sqft balcony perfect for enjoying beautiful sunrises! Extremely well-managed condo corp that offers high-end amenities which include: gym, rooftop hot tub & patio, boardroom, & theatre! Condo fees that include almost ALL UTILITIES! Parking P2 #43. Locker P2 #45. **** EXTRAS **** LOCKBOX NOT LOCATED ON SITE, SEE ATTACHMENTS & SHOWINGTIME. Status certificate available upon request. Rooftop amenities on the 17th floor. Gym, theatre, & boardroom on 2nd floor. Parking P2 #43. Locker P2 #45. (id:39840)
Property Details
| MLS® Number | X11206284 |
| Property Type | Single Family |
| Community Name | 4201 - Mechanicsville |
| CommunityFeatures | Pet Restrictions |
| Features | Wheelchair Access, Balcony, Carpet Free, In Suite Laundry |
| ParkingSpaceTotal | 1 |
| Structure | Porch |
| ViewType | City View, View Of Water, River View |
Building
| BathroomTotal | 1 |
| BedroomsAboveGround | 1 |
| BedroomsTotal | 1 |
| Amenities | Exercise Centre, Party Room, Visitor Parking, Storage - Locker |
| Appliances | Hot Tub, Garage Door Opener Remote(s), Intercom, Window Coverings |
| CoolingType | Central Air Conditioning |
| ExteriorFinish | Brick, Concrete |
| FireProtection | Monitored Alarm, Smoke Detectors |
| FlooringType | Hardwood |
| HeatingFuel | Natural Gas |
| HeatingType | Forced Air |
| SizeInterior | 499.9955 - 598.9955 Sqft |
| Type | Apartment |
Parking
| Underground | |
| Inside Entry |
Land
| Acreage | No |
| ZoningDescription | Residential Condo |
Rooms
| Level | Type | Length | Width | Dimensions |
|---|---|---|---|---|
| Main Level | Living Room | 6.22 m | 3.78 m | 6.22 m x 3.78 m |
| Main Level | Kitchen | 3.78 m | 3.32 m | 3.78 m x 3.32 m |
| Main Level | Bedroom | 3.4 m | 2.89 m | 3.4 m x 2.89 m |
| Main Level | Bathroom | 2.04 m | 1.76 m | 2.04 m x 1.76 m |
| Main Level | Other | 5.79 m | 1.5 m | 5.79 m x 1.5 m |
https://www.realtor.ca/real-estate/27688228/1408-201-parkdale-avenue-ottawa-4201-mechanicsville
Interested?
Contact us for more information

























