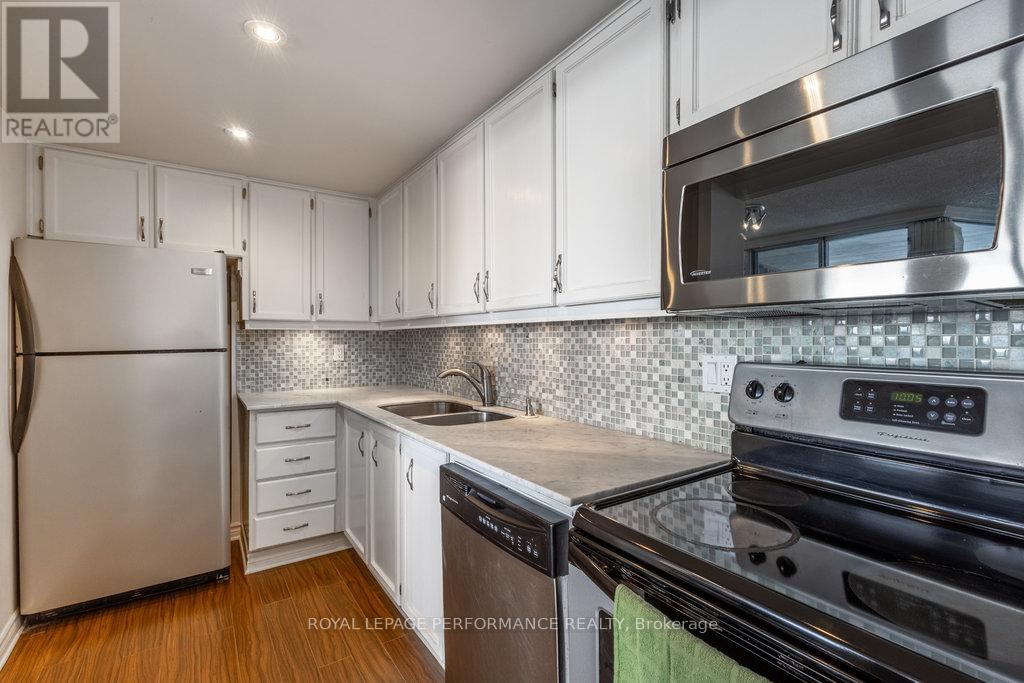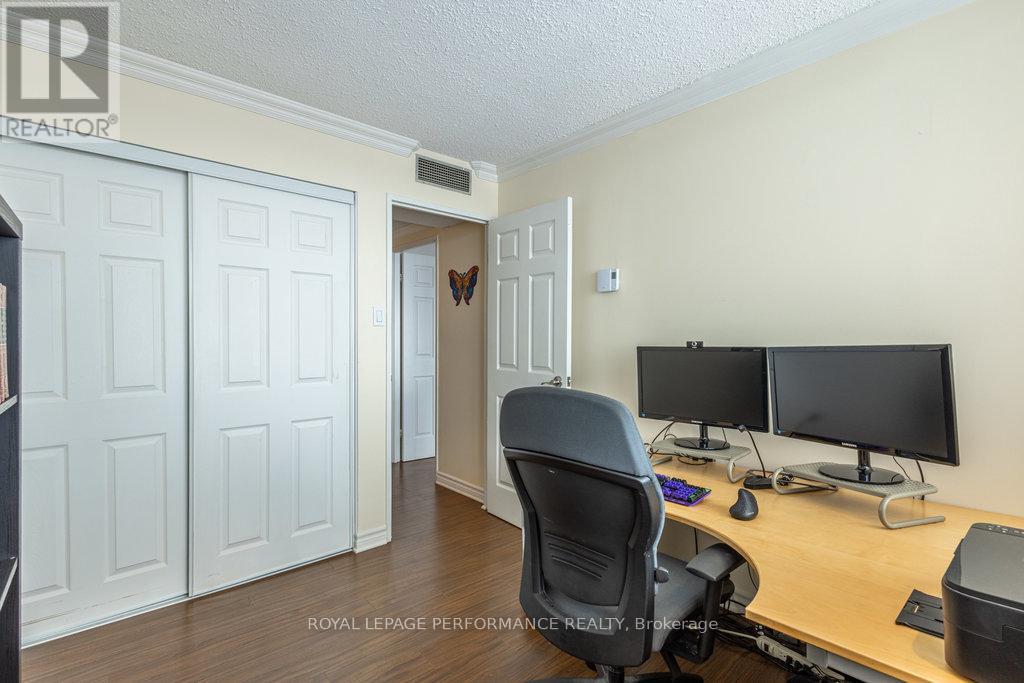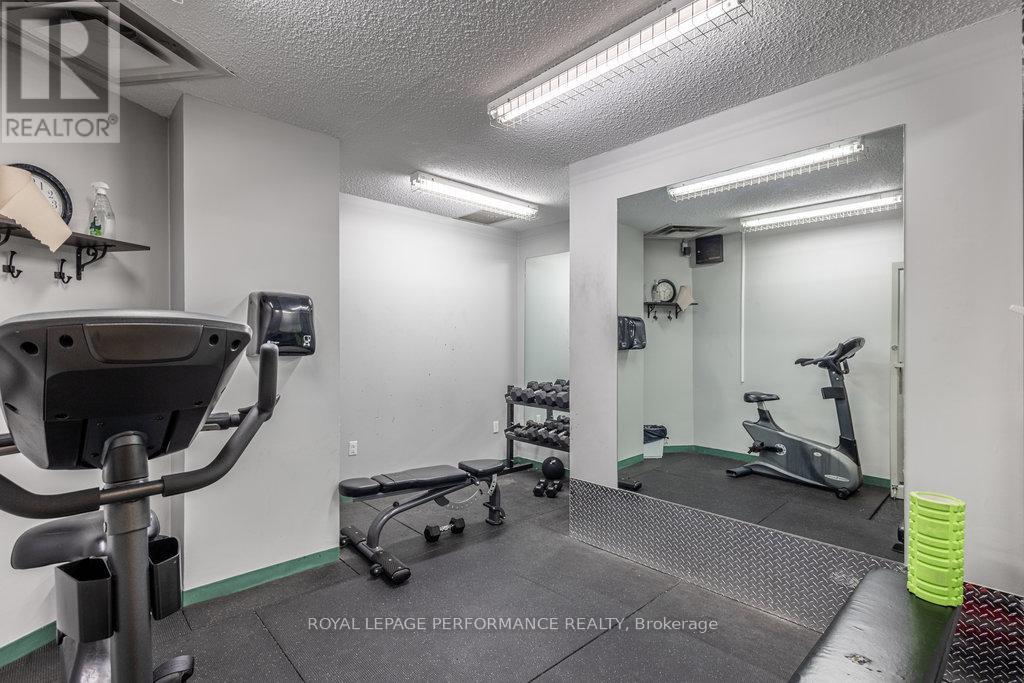1405 - 530 Laurier Avenue W Ottawa, Ontario K1R 7T1
$365,000Maintenance, Electricity, Water, Common Area Maintenance
$807.42 Monthly
Maintenance, Electricity, Water, Common Area Maintenance
$807.42 MonthlyThis spacious 2-bedroom, 1-bathroom unit in the sought-after Queen Elizabeth Towers offers unparalleled convenience in the heart of downtown Ottawa. Enjoy easy access to all the city's amenities, just steps from your door. Upon entering, you're greeted by a large foyer, in-unit laundry, and a bright, open-concept living area that leads to your private balcony through sliding patio doors. The updated kitchen is perfect for cooking enthusiasts, while the designated dining area provides a cozy space to enjoy homemade meals.The primary bedroom features a spacious walk-in closet and large windows that flood the room with natural light. A versatile second bedroom is ideal for a home office, guest room, or a young family. A 4-piece bathroom serves all occupants. Residents can unwind on the 4th-floor terrace, a peaceful outdoor retreat, or take advantage of the extensive amenities, including 24-hour security, a pool, hot tub, fitness center, library, and billiards room, all located on the third floor. All utilities are included in the condo fee, making this an excellent choice for young professionals, families, or retirees. Bring your vision and transform this condo into your dream home! Status certificate available on the agents website. Don't miss this incredible opportunity. Schedule your viewing today! (id:39840)
Property Details
| MLS® Number | X11980290 |
| Property Type | Single Family |
| Community Name | 4102 - Ottawa Centre |
| Community Features | Pet Restrictions |
| Features | Balcony |
Building
| Bathroom Total | 1 |
| Bedrooms Above Ground | 2 |
| Bedrooms Total | 2 |
| Amenities | Storage - Locker |
| Appliances | Dishwasher, Dryer, Microwave, Refrigerator, Stove, Washer |
| Cooling Type | Central Air Conditioning |
| Exterior Finish | Concrete |
| Heating Fuel | Electric |
| Heating Type | Baseboard Heaters |
| Size Interior | 800 - 899 Ft2 |
| Type | Apartment |
Parking
| Underground | |
| No Garage |
Land
| Acreage | No |
Rooms
| Level | Type | Length | Width | Dimensions |
|---|---|---|---|---|
| Main Level | Primary Bedroom | 3.47 m | 4.75 m | 3.47 m x 4.75 m |
| Main Level | Bedroom | 2.71 m | 3.11 m | 2.71 m x 3.11 m |
| Main Level | Living Room | 3.56 m | 4.75 m | 3.56 m x 4.75 m |
| Main Level | Kitchen | 3.87 m | 2.02 m | 3.87 m x 2.02 m |
| Main Level | Dining Room | 2.4 m | 2.53 m | 2.4 m x 2.53 m |
| Main Level | Bathroom | 2.57 m | 1.49 m | 2.57 m x 1.49 m |
https://www.realtor.ca/real-estate/27933774/1405-530-laurier-avenue-w-ottawa-4102-ottawa-centre
Contact Us
Contact us for more information

































