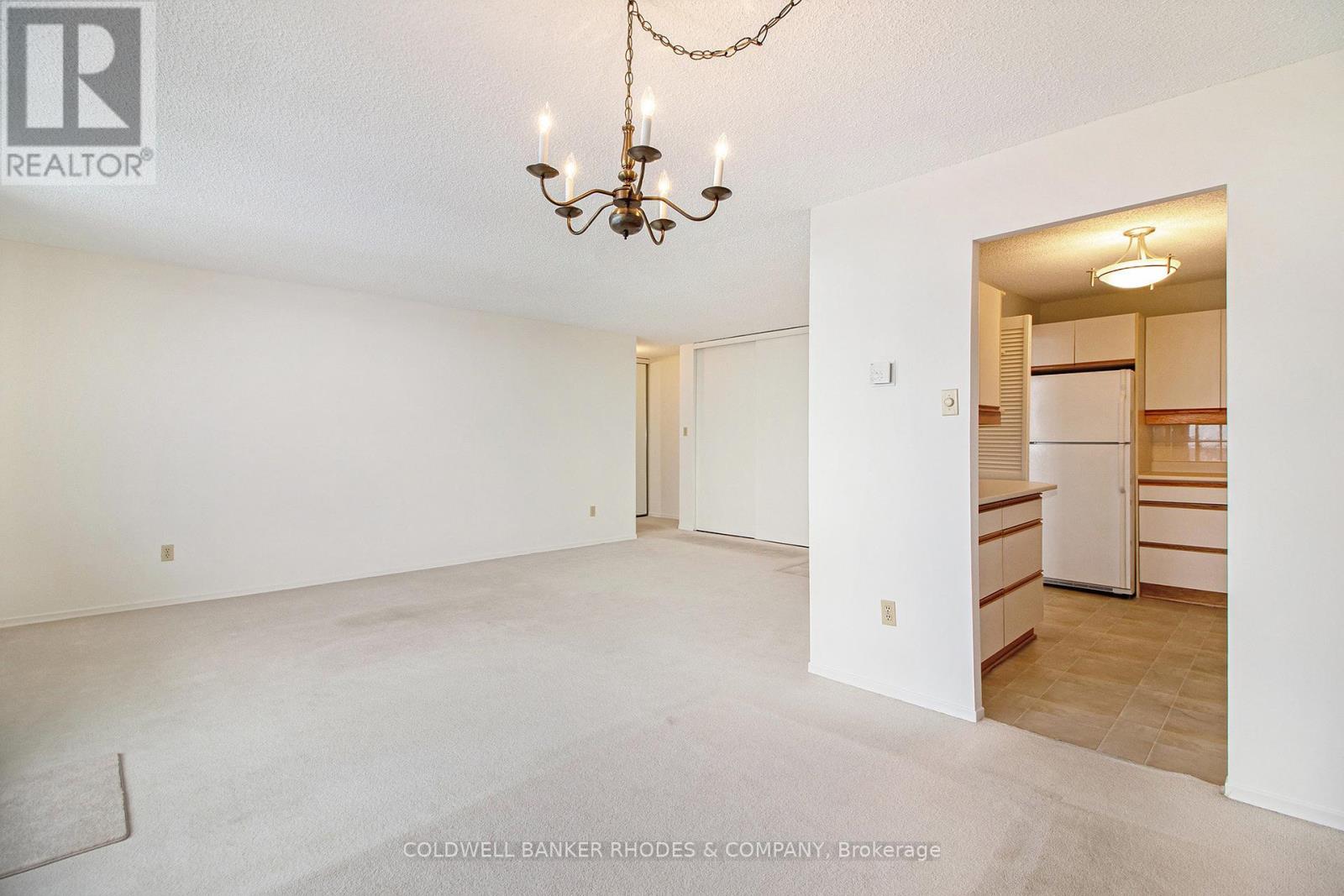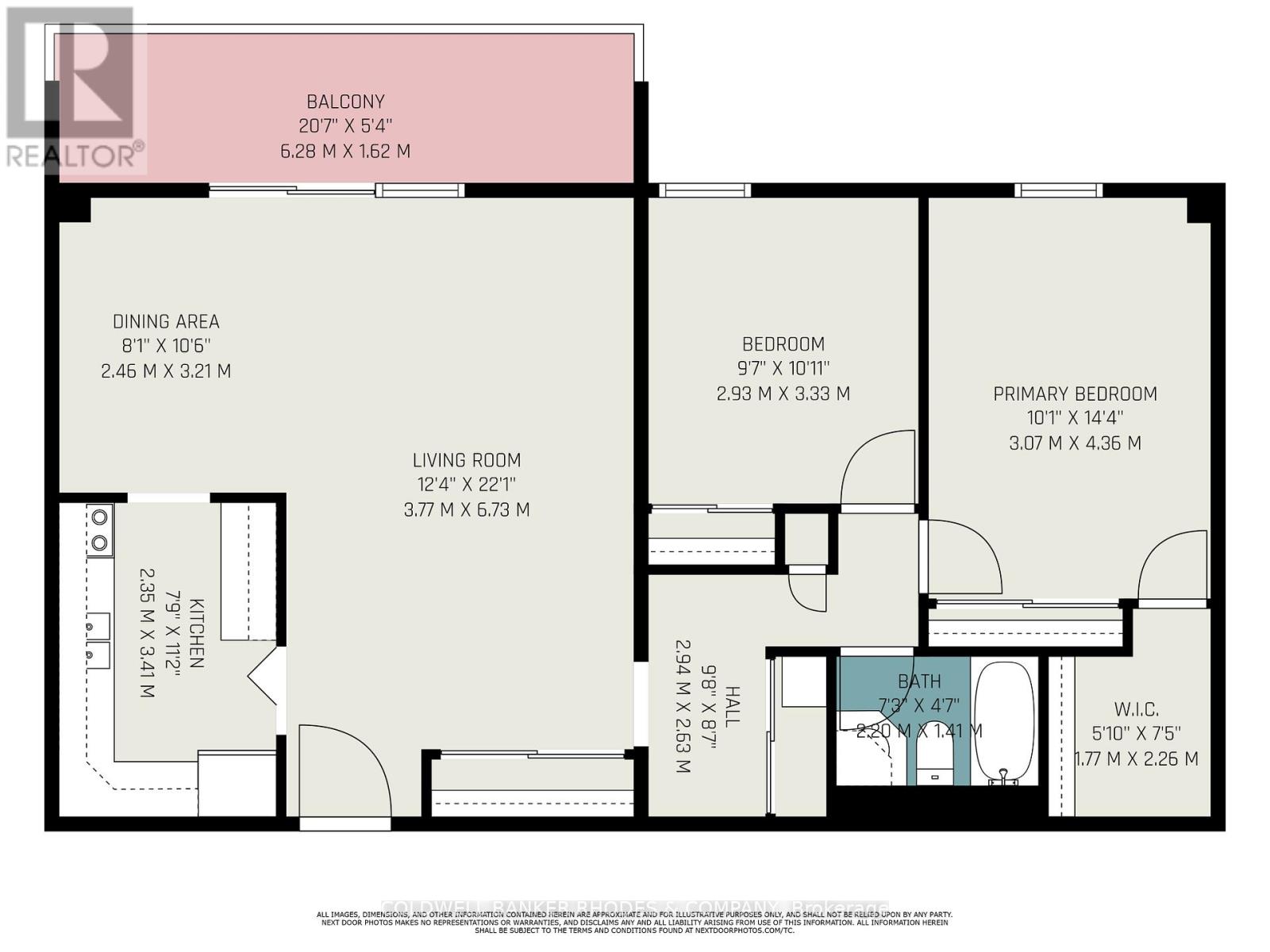1401 - 665 Bathgate Drive Ottawa, Ontario K1K 3Y4
$259,900Maintenance, Heat, Water, Insurance, Parking, Common Area Maintenance
$718.44 Monthly
Maintenance, Heat, Water, Insurance, Parking, Common Area Maintenance
$718.44 MonthlyPANORAMIC VIEWS & INCREDIBLE VALUE! 2 BEDROOM CONDO! Welcome home to La Brisas! One of the best views in the city, don't miss this spacious, light filled 2 bedroom unit with unobstructed west facing views of the downtown core and Gatineau Hills. Clean, tidy and ready for your personal touches. The unit features a combo living/dining room, efficient galley style kitchen with lots of storage. Spacious primary bedroom with walk-in closet/storage space. Great community feel in Las Brisas with indoor pool, gym, library, party room & workshop. Exterior parking & storage locker included! Well located - in walking distance to CSIS, CMHC, Montfort Hospital, La Cite, shopping and amenities. Easy access to LRT for commutes and walking trails/pathways to the Ottawa River. (id:39840)
Property Details
| MLS® Number | X11914718 |
| Property Type | Single Family |
| Community Name | 3505 - Carson Meadows |
| AmenitiesNearBy | Public Transit, Park |
| CommunityFeatures | Pet Restrictions, Community Centre |
| Features | Balcony |
| ParkingSpaceTotal | 1 |
| PoolType | Indoor Pool |
| ViewType | Mountain View |
Building
| BathroomTotal | 1 |
| BedroomsAboveGround | 2 |
| BedroomsTotal | 2 |
| Amenities | Party Room, Visitor Parking, Exercise Centre, Storage - Locker |
| Appliances | Hood Fan, Refrigerator, Stove |
| CoolingType | Window Air Conditioner |
| ExteriorFinish | Brick, Stucco |
| FoundationType | Concrete |
| HeatingType | Radiant Heat |
| SizeInterior | 899.9921 - 998.9921 Sqft |
| Type | Apartment |
Land
| Acreage | No |
| LandAmenities | Public Transit, Park |
| ZoningDescription | Residential Condominium |
Rooms
| Level | Type | Length | Width | Dimensions |
|---|---|---|---|---|
| Main Level | Living Room | 3.77 m | 6.73 m | 3.77 m x 6.73 m |
| Main Level | Dining Room | 2.46 m | 3.21 m | 2.46 m x 3.21 m |
| Main Level | Kitchen | 3.41 m | 2.35 m | 3.41 m x 2.35 m |
| Main Level | Primary Bedroom | 3.07 m | 4.36 m | 3.07 m x 4.36 m |
| Main Level | Bedroom | 2.93 m | 3.33 m | 2.93 m x 3.33 m |
| Main Level | Other | 1.77 m | 2.26 m | 1.77 m x 2.26 m |
https://www.realtor.ca/real-estate/27782533/1401-665-bathgate-drive-ottawa-3505-carson-meadows
Interested?
Contact us for more information

























