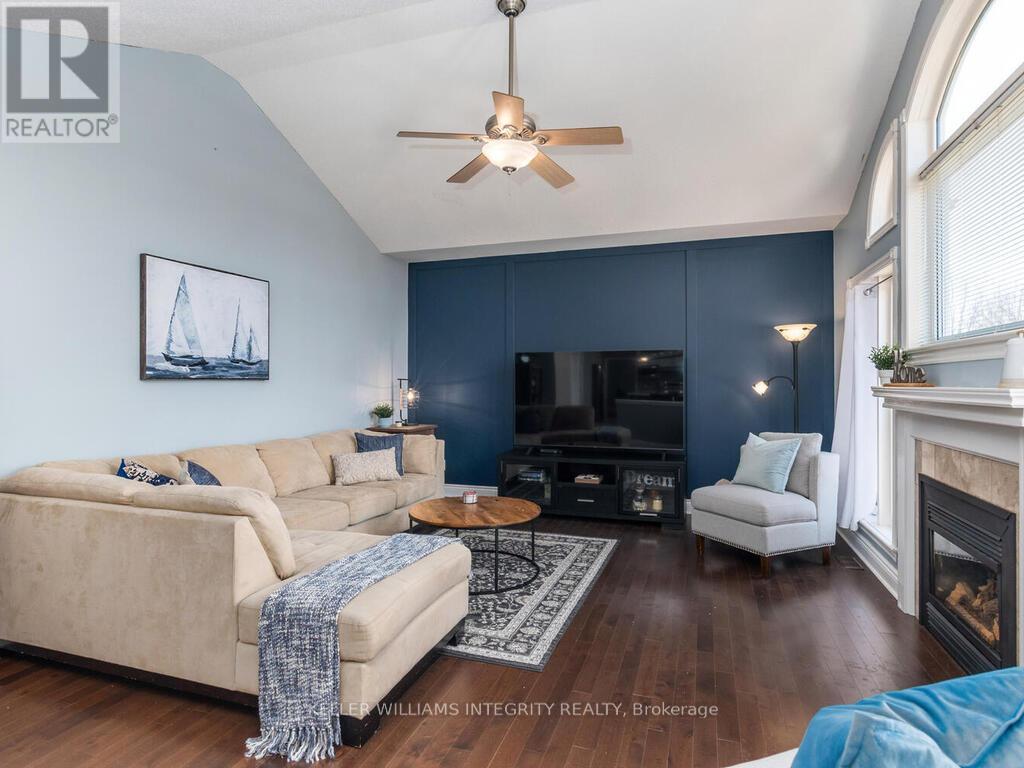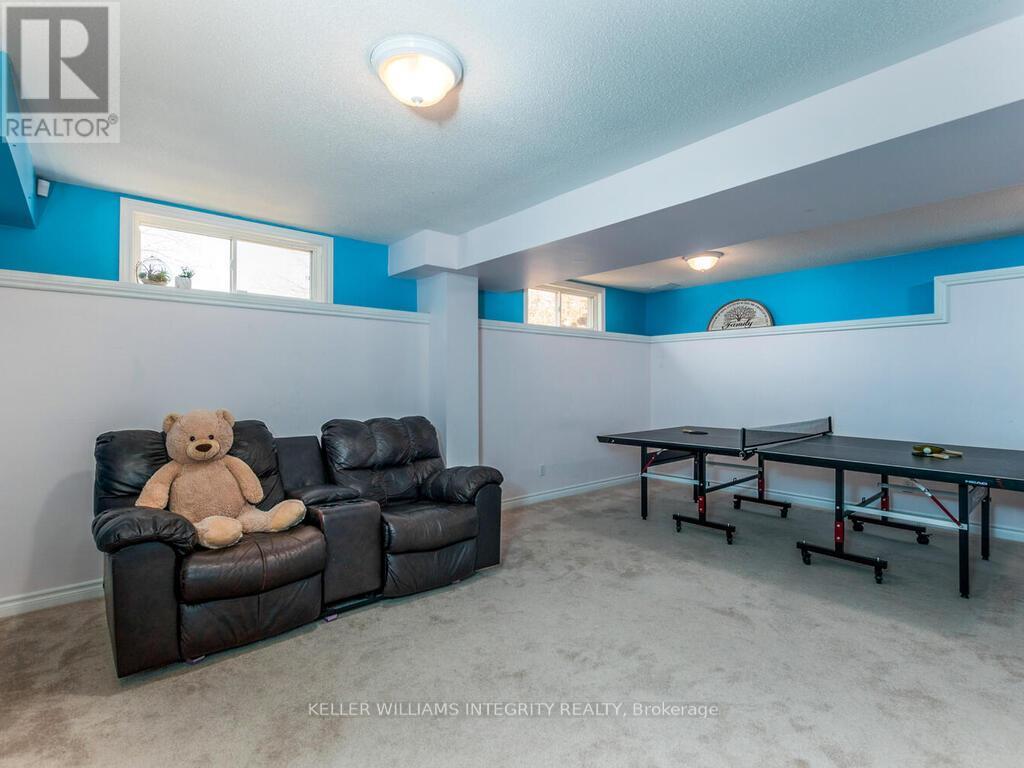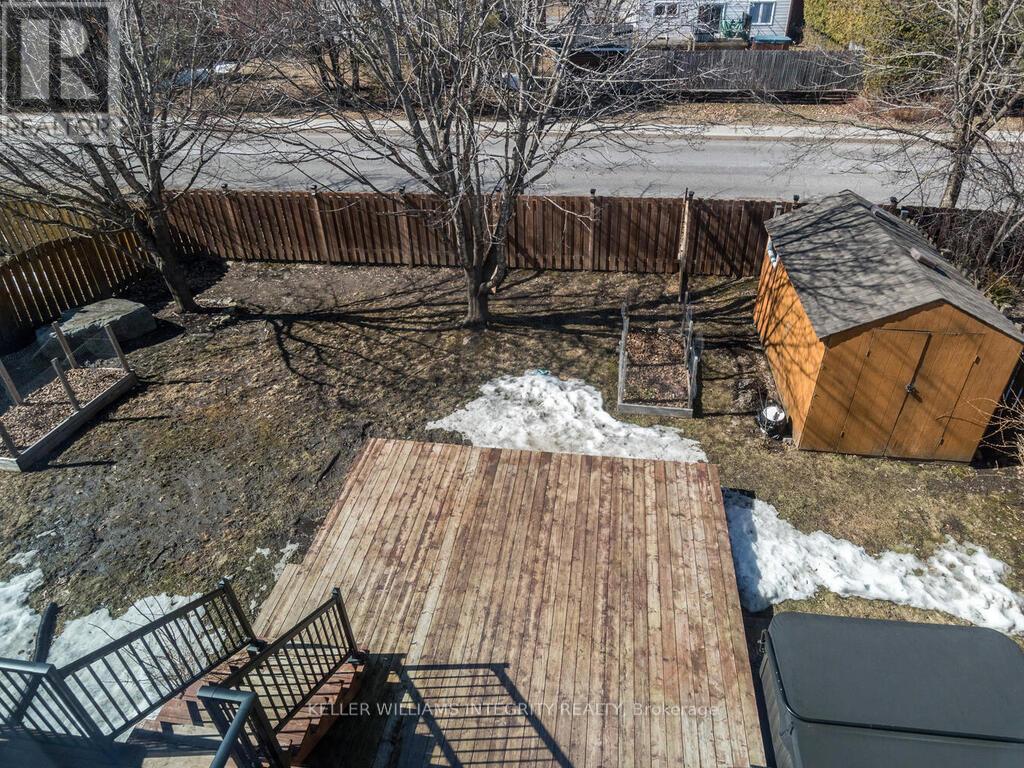5 Bedroom
3 Bathroom
Fireplace
Central Air Conditioning
Forced Air
$1,065,000
Welcome to 14 Bert G Argue one of the most sought-after streets in Stittsville. This well-appointed family home has plenty of room for a large family featuring 4 good sized bedrooms upstairs a bedroom in the basement and a large family room and living room on the main level. This home has been nicely updated including a stunning kitchen with mosaic back splash and quartz counter tops, updated modern bathrooms, and quality hardwood floors. The basement is perfect for overflow teenagers with the extra bedroom/ hobby room, recreation room and still plenty of storage. Don't miss the back yard deck and hot tub area and sunny bright back yard with southwest exposure. (id:39840)
Property Details
|
MLS® Number
|
X12046518 |
|
Property Type
|
Single Family |
|
Community Name
|
8202 - Stittsville (Central) |
|
Parking Space Total
|
6 |
|
Structure
|
Shed |
Building
|
Bathroom Total
|
3 |
|
Bedrooms Above Ground
|
4 |
|
Bedrooms Below Ground
|
1 |
|
Bedrooms Total
|
5 |
|
Age
|
16 To 30 Years |
|
Appliances
|
Garage Door Opener Remote(s), Water Meter |
|
Basement Development
|
Partially Finished |
|
Basement Type
|
N/a (partially Finished) |
|
Construction Style Attachment
|
Detached |
|
Cooling Type
|
Central Air Conditioning |
|
Exterior Finish
|
Brick, Vinyl Siding |
|
Fireplace Present
|
Yes |
|
Fireplace Total
|
1 |
|
Foundation Type
|
Poured Concrete |
|
Half Bath Total
|
1 |
|
Heating Fuel
|
Natural Gas |
|
Heating Type
|
Forced Air |
|
Stories Total
|
2 |
|
Type
|
House |
|
Utility Water
|
Municipal Water |
Parking
|
Attached Garage
|
|
|
Garage
|
|
|
Inside Entry
|
|
Land
|
Acreage
|
No |
|
Sewer
|
Sanitary Sewer |
|
Size Depth
|
104 Ft ,11 In |
|
Size Frontage
|
60 Ft |
|
Size Irregular
|
60.03 X 104.98 Ft |
|
Size Total Text
|
60.03 X 104.98 Ft |
Rooms
| Level |
Type |
Length |
Width |
Dimensions |
|
Second Level |
Primary Bedroom |
5.3 m |
3.35 m |
5.3 m x 3.35 m |
|
Second Level |
Bathroom |
3.66 m |
1.9 m |
3.66 m x 1.9 m |
|
Second Level |
Bathroom |
2.59 m |
2.59 m |
2.59 m x 2.59 m |
|
Second Level |
Bedroom |
3.35 m |
3.05 m |
3.35 m x 3.05 m |
|
Second Level |
Bedroom 2 |
3.35 m |
3.08 m |
3.35 m x 3.08 m |
|
Second Level |
Bedroom 3 |
3.56 m |
3.08 m |
3.56 m x 3.08 m |
|
Basement |
Bedroom 5 |
3.51 m |
3.05 m |
3.51 m x 3.05 m |
|
Basement |
Recreational, Games Room |
5.49 m |
3.05 m |
5.49 m x 3.05 m |
|
Basement |
Games Room |
3.66 m |
3.05 m |
3.66 m x 3.05 m |
|
Basement |
Workshop |
4.57 m |
3.05 m |
4.57 m x 3.05 m |
|
Basement |
Exercise Room |
5.55 m |
4.51 m |
5.55 m x 4.51 m |
|
Main Level |
Office |
3.05 m |
3.05 m |
3.05 m x 3.05 m |
|
Main Level |
Bathroom |
0.91 m |
1.83 m |
0.91 m x 1.83 m |
|
Main Level |
Dining Room |
4.24 m |
3.05 m |
4.24 m x 3.05 m |
|
Main Level |
Living Room |
5.3 m |
3.35 m |
5.3 m x 3.35 m |
|
Main Level |
Kitchen |
3.35 m |
4.24 m |
3.35 m x 4.24 m |
|
Main Level |
Eating Area |
3.44 m |
3.23 m |
3.44 m x 3.23 m |
|
Main Level |
Family Room |
5.55 m |
4.51 m |
5.55 m x 4.51 m |
|
Main Level |
Laundry Room |
3.05 m |
2.13 m |
3.05 m x 2.13 m |
https://www.realtor.ca/real-estate/28085218/14-bert-g-argue-drive-w-ottawa-8202-stittsville-central





































