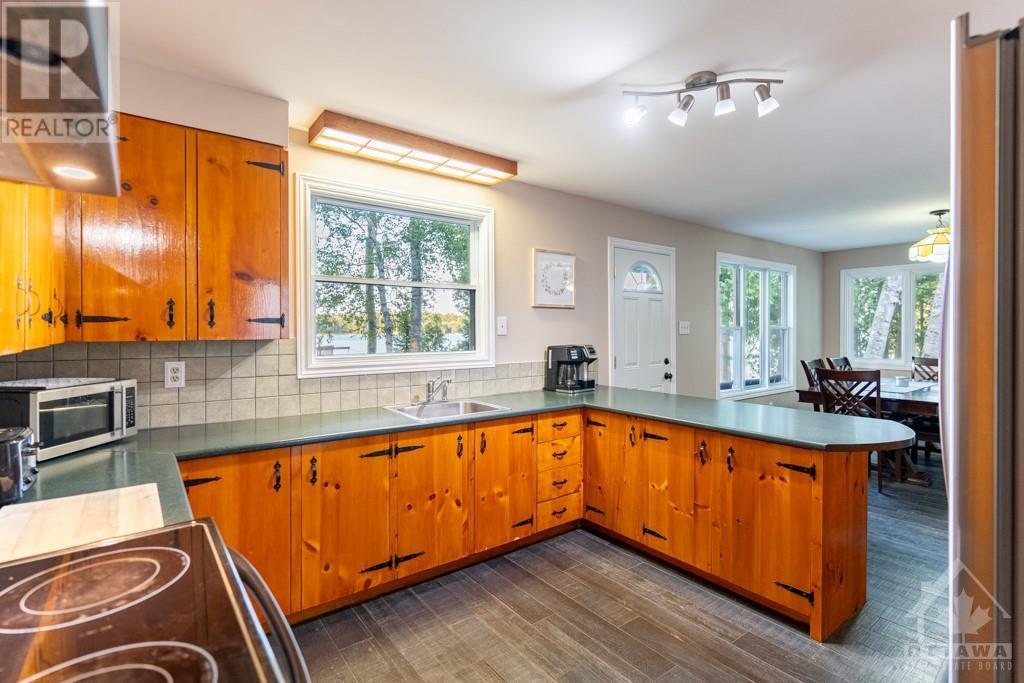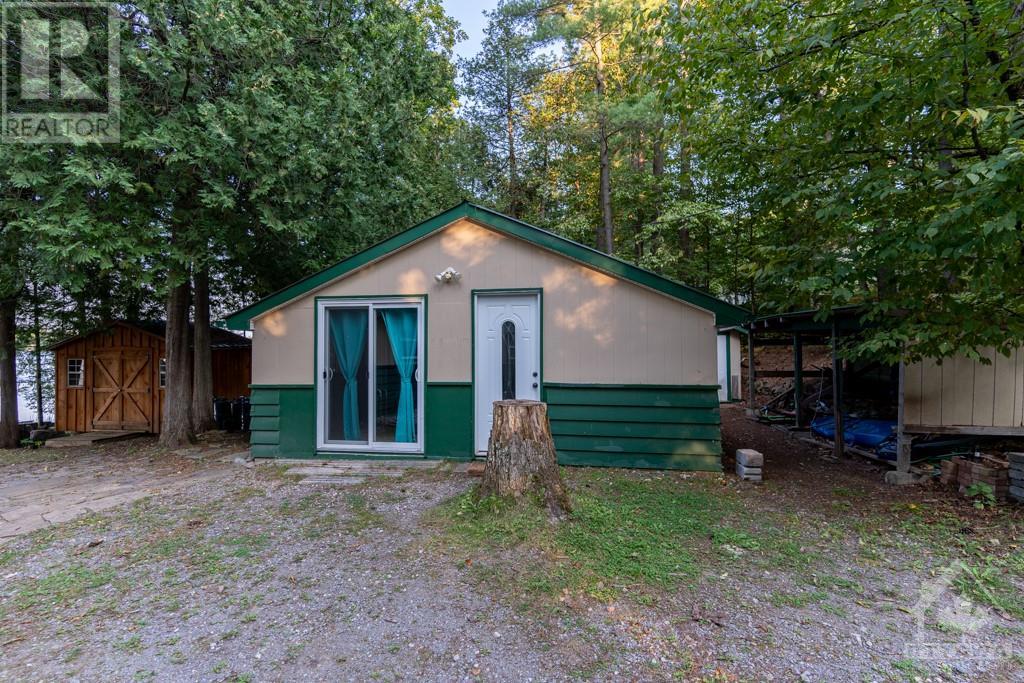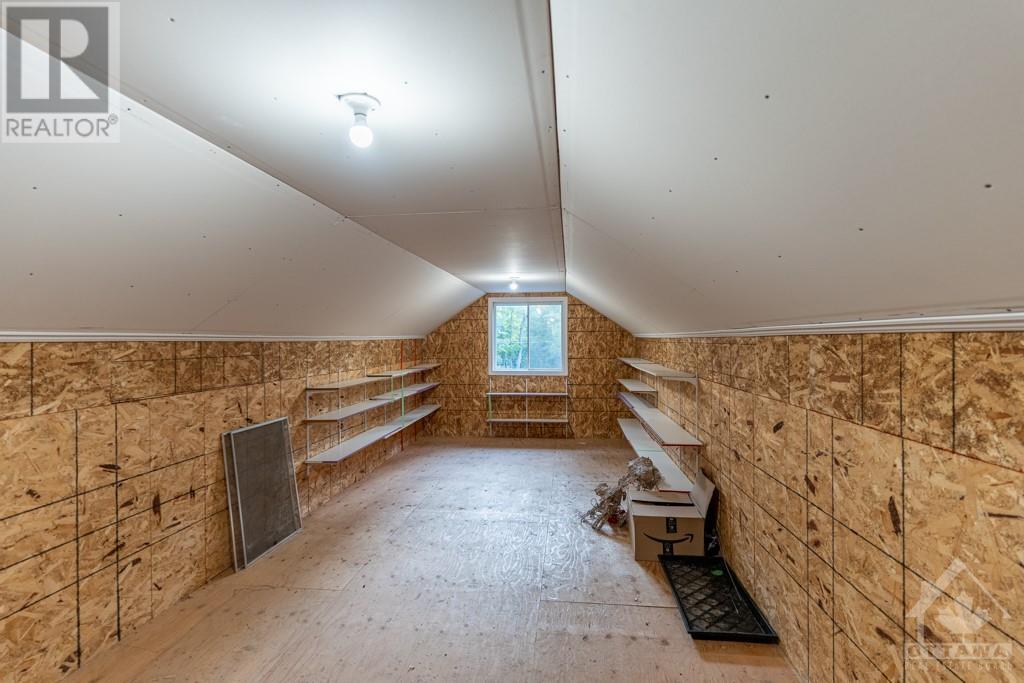5 Bedroom
1 Bathroom
Bungalow
Fireplace
None
Baseboard Heaters, Other
Waterfront On Lake
Acreage
$749,900
Choose your own adventure! Are you in the market for a 4 season home on water, cottage for the family, investment property to use on Air B&B? 1394 Snye Road, known as the Wolf Den at White Lake can be all of these and more! Situated on 200+ feet of Waterfront this property offers a 4 season home, a 3 season bunkhouse and a brand new 30x30 garage. The waterfront offers two distinct areas to enter, one is deeper water access with a dock and the other side of the waterfront offers a bay area for beautiful walkout water entry for swimming and shallow water activities. The main house features 3 bedrooms, 1 bath, kitchen, living, dining areas with a sun room off the primary bedroom. The bunkhouse offers 2 more bedrooms and a living area offering privacy for guests. New 30x30 garage with a framed in upstairs storage area, could be converted into another room for guests. Approximately 1 hour from downtown Ottawa this property is a great investment opportunity for anyone looking for waterfront. (id:39840)
Property Details
|
MLS® Number
|
1414289 |
|
Property Type
|
Single Family |
|
Neigbourhood
|
White Lake Waterfront |
|
AmenitiesNearBy
|
Water Nearby |
|
CommunicationType
|
Internet Access |
|
Features
|
Recreational, Automatic Garage Door Opener |
|
ParkingSpaceTotal
|
8 |
|
Structure
|
Deck |
|
ViewType
|
Lake View |
|
WaterFrontType
|
Waterfront On Lake |
Building
|
BathroomTotal
|
1 |
|
BedroomsAboveGround
|
5 |
|
BedroomsTotal
|
5 |
|
Amenities
|
Furnished |
|
Appliances
|
Refrigerator, Dryer, Stove, Washer |
|
ArchitecturalStyle
|
Bungalow |
|
BasementDevelopment
|
Not Applicable |
|
BasementType
|
None (not Applicable) |
|
ConstructedDate
|
1968 |
|
ConstructionStyleAttachment
|
Detached |
|
CoolingType
|
None |
|
ExteriorFinish
|
Stone |
|
FireplacePresent
|
Yes |
|
FireplaceTotal
|
1 |
|
FlooringType
|
Mixed Flooring, Tile |
|
HeatingFuel
|
Electric, Wood |
|
HeatingType
|
Baseboard Heaters, Other |
|
StoriesTotal
|
1 |
|
Type
|
House |
|
UtilityWater
|
Drilled Well |
Parking
Land
|
Acreage
|
Yes |
|
LandAmenities
|
Water Nearby |
|
Sewer
|
Septic System |
|
SizeFrontage
|
219 Ft |
|
SizeIrregular
|
1.01 |
|
SizeTotal
|
1.01 Ac |
|
SizeTotalText
|
1.01 Ac |
|
ZoningDescription
|
Residential |
Rooms
| Level |
Type |
Length |
Width |
Dimensions |
|
Main Level |
Living Room |
|
|
12'6" x 10'1" |
|
Main Level |
Dining Room |
|
|
12'6" x 11'1" |
|
Main Level |
Kitchen |
|
|
12'6" x 11'4" |
|
Main Level |
Primary Bedroom |
|
|
14'4" x 14'6" |
|
Main Level |
4pc Bathroom |
|
|
8'6" x 6'2" |
|
Main Level |
Bedroom |
|
|
13'1" x 8'3" |
|
Main Level |
Bedroom |
|
|
10'8" x 9'3" |
|
Main Level |
Games Room |
|
|
14'6" x 11'6" |
|
Main Level |
Laundry Room |
|
|
4'1" x 4'1" |
|
Other |
Other |
|
|
30'1" x 30'1" |
|
Other |
Storage |
|
|
25'1" x 11'1" |
|
Secondary Dwelling Unit |
Bedroom |
|
|
9'6" x 9'6" |
|
Secondary Dwelling Unit |
Bedroom |
|
|
9'8" x 9'4" |
|
Secondary Dwelling Unit |
Living Room |
|
|
9'4" x 19'2" |
https://www.realtor.ca/real-estate/27483798/1394-snye-road-white-lake-white-lake-waterfront

































