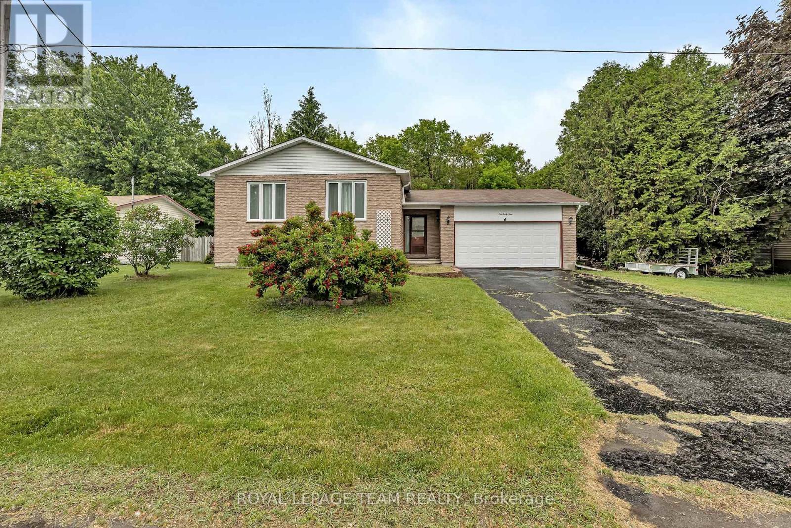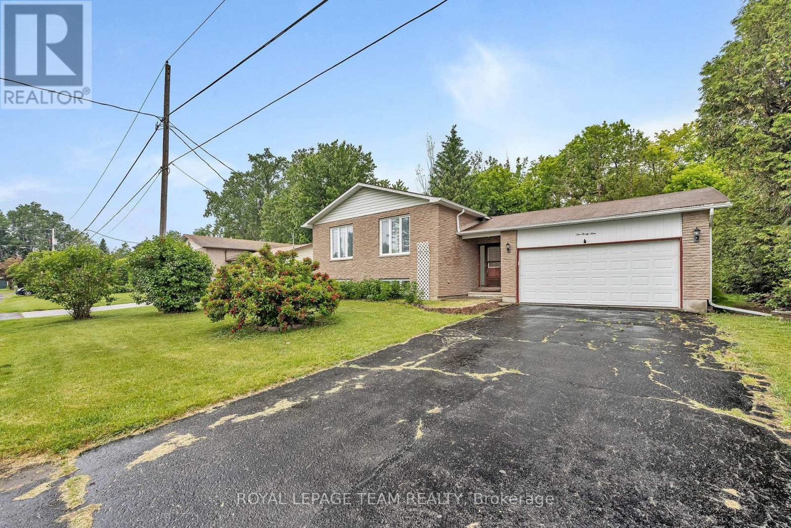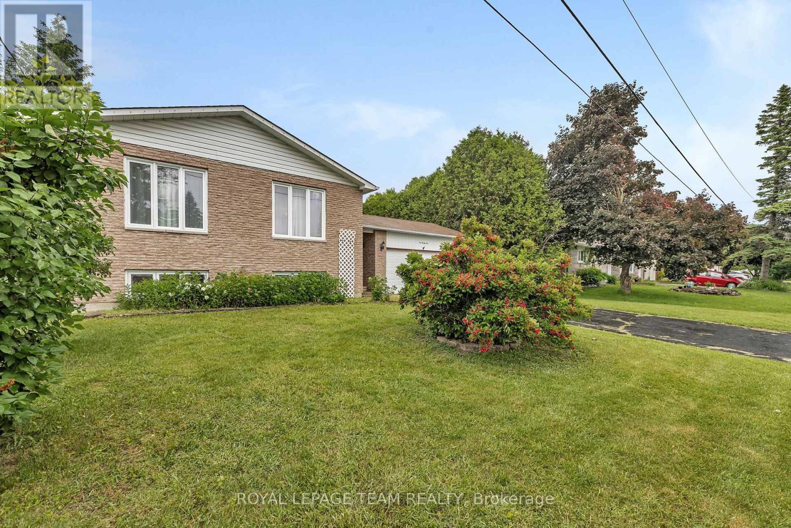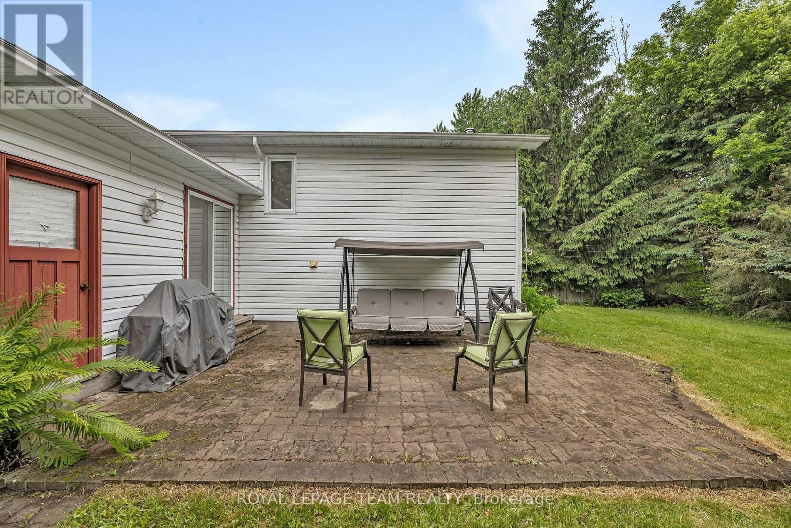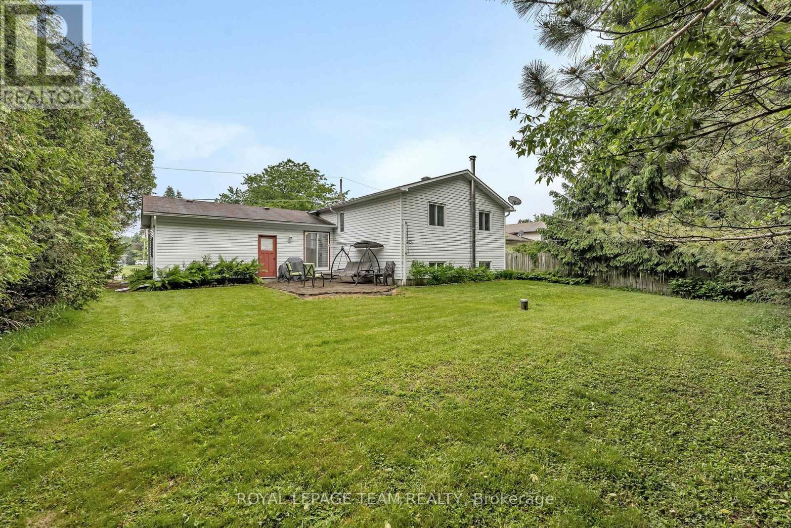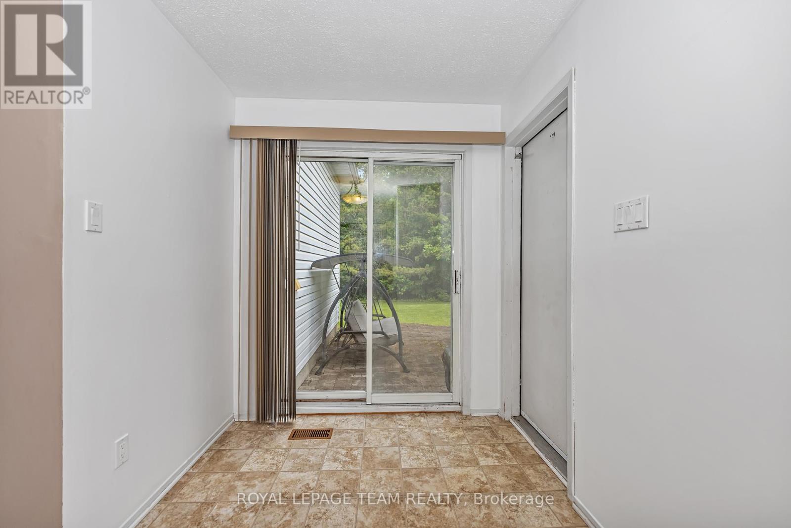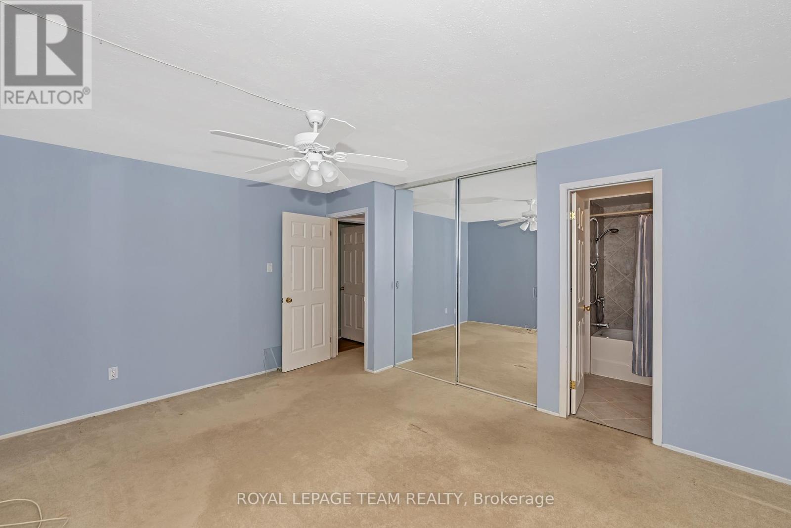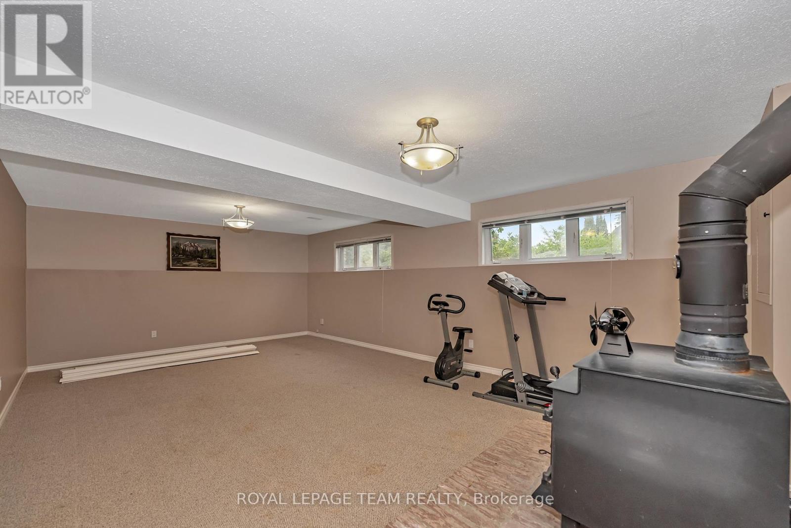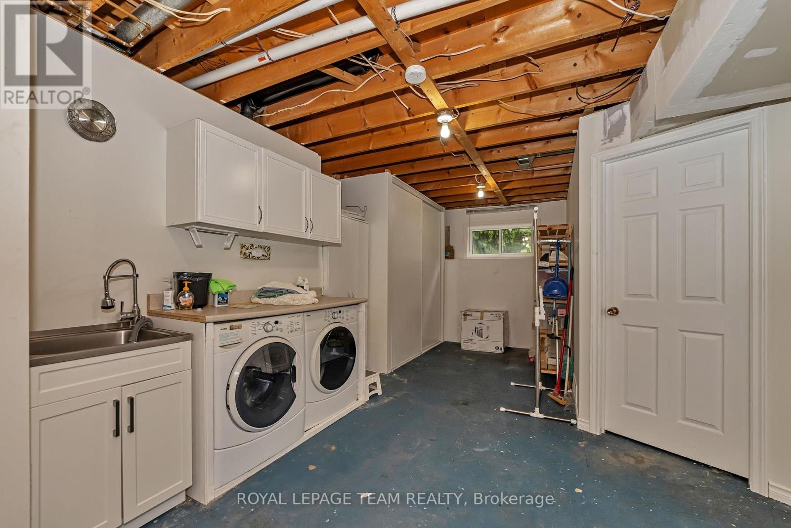4 Bedroom
2 Bathroom
1,100 - 1,500 ft2
Fireplace
Central Air Conditioning
Forced Air
$624,900
Lovely 3 bedroom "Riviera" side split model backing onto nature trail (bike and walking paths). Quiet and private back yard with access to the trail. Interlock pation 20'X15', mature trees. Spacious design with open concept living and dining rooms with large picture windows. Family sized kitchen with oak cabinets, lots of counter space and an eating area. 3 bedrooms on main level. Primary has private access to main bathroom (cheater bath). Basement offers rec room with wood stove, 4pc bath (under reconstruction to be sold as is. Tub is new, just needs install completed), Den, laundry with lots of storage. A large workshop finishes off the lower level. Needs a new family to Love this home! (id:39840)
Property Details
|
MLS® Number
|
X12211165 |
|
Property Type
|
Single Family |
|
Community Name
|
601 - Village of Russell |
|
Amenities Near By
|
Schools |
|
Features
|
Wooded Area, Flat Site |
|
Parking Space Total
|
4 |
Building
|
Bathroom Total
|
2 |
|
Bedrooms Above Ground
|
3 |
|
Bedrooms Below Ground
|
1 |
|
Bedrooms Total
|
4 |
|
Age
|
31 To 50 Years |
|
Amenities
|
Fireplace(s) |
|
Appliances
|
Garage Door Opener Remote(s), Water Meter, Dishwasher, Dryer, Freezer, Garage Door Opener, Stove, Washer, Refrigerator |
|
Basement Development
|
Partially Finished |
|
Basement Type
|
Full (partially Finished) |
|
Construction Style Attachment
|
Detached |
|
Construction Style Split Level
|
Sidesplit |
|
Cooling Type
|
Central Air Conditioning |
|
Exterior Finish
|
Brick, Vinyl Siding |
|
Fireplace Present
|
Yes |
|
Fireplace Total
|
1 |
|
Fireplace Type
|
Woodstove |
|
Foundation Type
|
Poured Concrete |
|
Heating Fuel
|
Natural Gas |
|
Heating Type
|
Forced Air |
|
Size Interior
|
1,100 - 1,500 Ft2 |
|
Type
|
House |
|
Utility Water
|
Municipal Water |
Parking
Land
|
Acreage
|
No |
|
Fence Type
|
Fenced Yard |
|
Land Amenities
|
Schools |
|
Sewer
|
Sanitary Sewer |
|
Size Depth
|
105 Ft |
|
Size Frontage
|
75 Ft |
|
Size Irregular
|
75 X 105 Ft |
|
Size Total Text
|
75 X 105 Ft |
|
Zoning Description
|
Residential |
Rooms
| Level |
Type |
Length |
Width |
Dimensions |
|
Basement |
Laundry Room |
3.65 m |
2.66 m |
3.65 m x 2.66 m |
|
Basement |
Bedroom 4 |
3.47 m |
2.94 m |
3.47 m x 2.94 m |
|
Basement |
Family Room |
7.31 m |
4.57 m |
7.31 m x 4.57 m |
|
Basement |
Workshop |
7.31 m |
3.2 m |
7.31 m x 3.2 m |
|
Main Level |
Living Room |
5.51 m |
3.96 m |
5.51 m x 3.96 m |
|
Main Level |
Dining Room |
3.65 m |
2.97 m |
3.65 m x 2.97 m |
|
Main Level |
Kitchen |
4.57 m |
3.65 m |
4.57 m x 3.65 m |
|
Main Level |
Primary Bedroom |
4.49 m |
3.5 m |
4.49 m x 3.5 m |
|
Main Level |
Bedroom 2 |
3.65 m |
2.97 m |
3.65 m x 2.97 m |
|
Main Level |
Bedroom 3 |
2.97 m |
2.59 m |
2.97 m x 2.59 m |
|
Ground Level |
Foyer |
4.31 m |
2.04 m |
4.31 m x 2.04 m |
Utilities
|
Cable
|
Available |
|
Electricity
|
Installed |
|
Sewer
|
Installed |
https://www.realtor.ca/real-estate/28447986/139-dunlop-crescent-russell-601-village-of-russell


