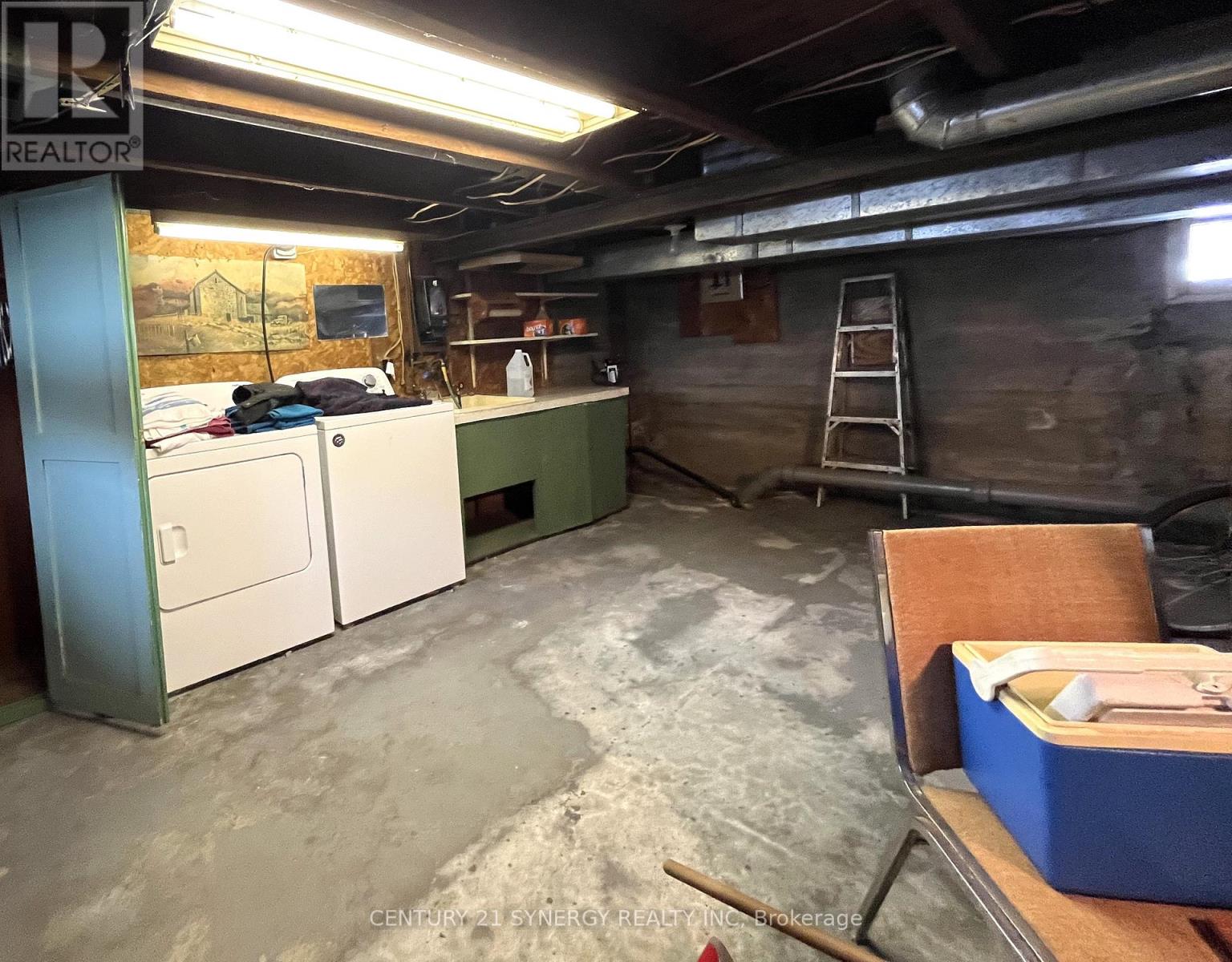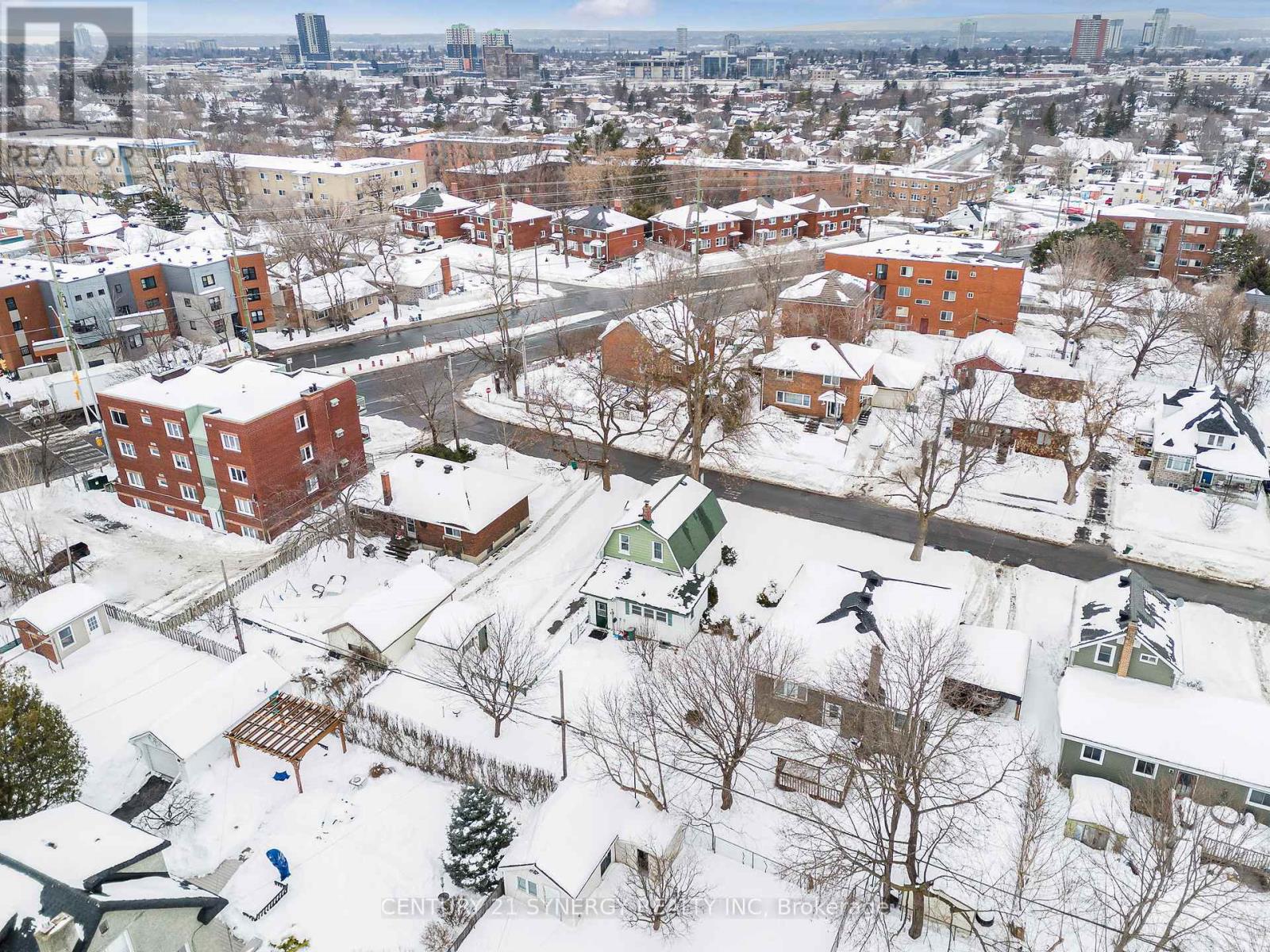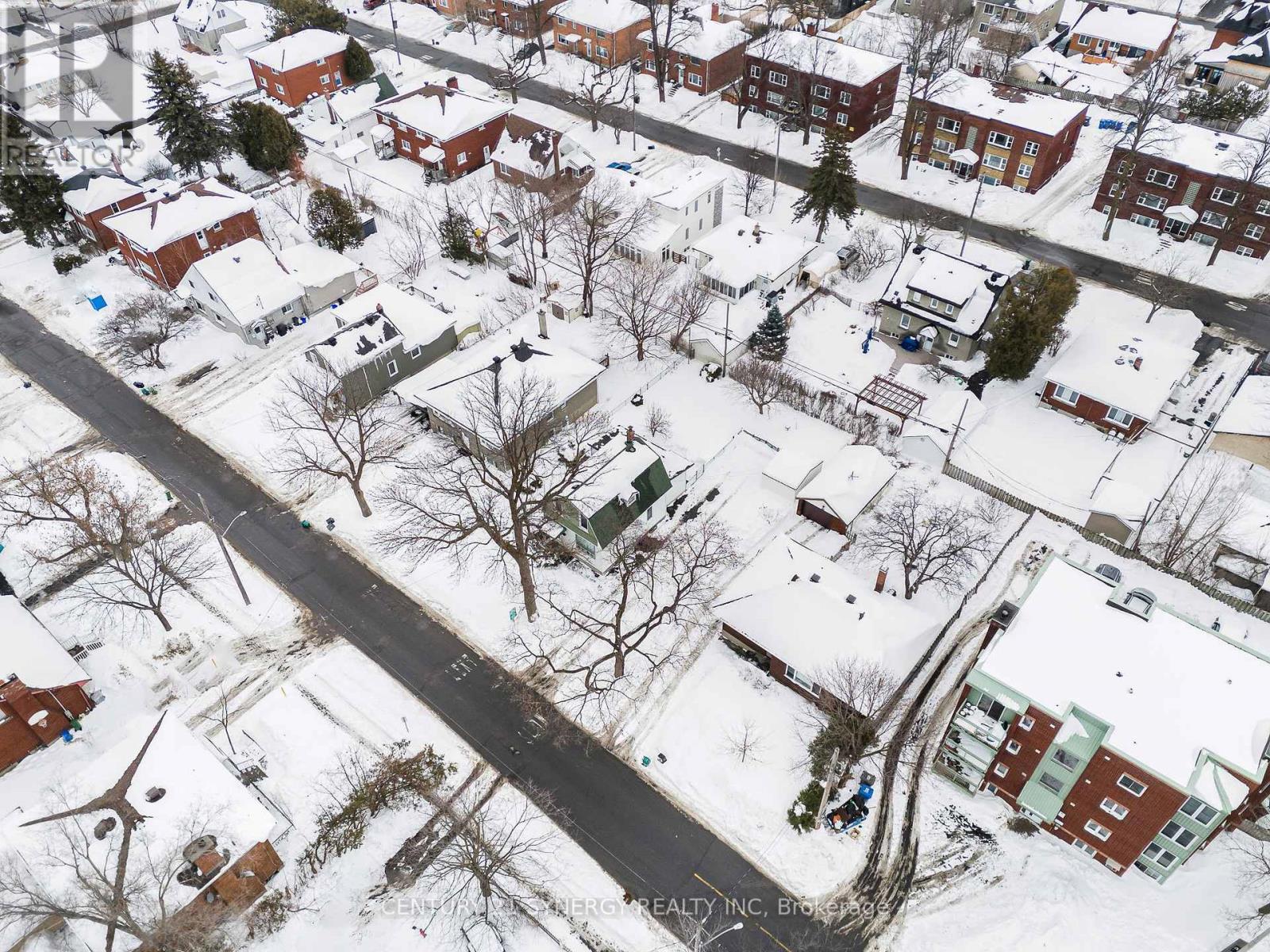3 Bedroom
1 Bathroom
Forced Air
$589,900
65.00 x 100 ft lot offers development opportunity. Property meets City zoning requirements to build a side-by-side semi-detached dwelling (2 halves) with 7.5m of frontage and 225m2 of area per half. This parcel meets this requirement. Property is being sold in as is condition. Any redevelopment approval and planning to be completed by buyer. (id:39840)
Property Details
|
MLS® Number
|
X11992311 |
|
Property Type
|
Single Family |
|
Community Name
|
5303 - Carlington |
|
Parking Space Total
|
4 |
Building
|
Bathroom Total
|
1 |
|
Bedrooms Above Ground
|
3 |
|
Bedrooms Total
|
3 |
|
Appliances
|
Dryer, Refrigerator, Stove, Washer |
|
Basement Development
|
Unfinished |
|
Basement Type
|
N/a (unfinished) |
|
Construction Style Attachment
|
Detached |
|
Exterior Finish
|
Aluminum Siding |
|
Foundation Type
|
Concrete, Block |
|
Heating Fuel
|
Natural Gas |
|
Heating Type
|
Forced Air |
|
Stories Total
|
2 |
|
Type
|
House |
|
Utility Water
|
Municipal Water |
Parking
Land
|
Acreage
|
No |
|
Sewer
|
Sanitary Sewer |
|
Size Depth
|
100 Ft |
|
Size Frontage
|
65 Ft |
|
Size Irregular
|
65 X 100 Ft |
|
Size Total Text
|
65 X 100 Ft |
Rooms
| Level |
Type |
Length |
Width |
Dimensions |
|
Second Level |
Bedroom |
4.59 m |
2.76 m |
4.59 m x 2.76 m |
|
Second Level |
Bedroom 2 |
3.36 m |
1.85 m |
3.36 m x 1.85 m |
|
Second Level |
Bedroom 3 |
2.98 m |
2.45 m |
2.98 m x 2.45 m |
|
Main Level |
Dining Room |
3.78 m |
2.95 m |
3.78 m x 2.95 m |
|
Main Level |
Living Room |
3.67 m |
3.65 m |
3.67 m x 3.65 m |
|
Main Level |
Other |
3.38 m |
2.14 m |
3.38 m x 2.14 m |
|
Main Level |
Kitchen |
3 m |
3.07 m |
3 m x 3.07 m |
Utilities
|
Cable
|
Available |
|
Sewer
|
Installed |
https://www.realtor.ca/real-estate/27961823/1368-summerville-avenue-ottawa-5303-carlington

























