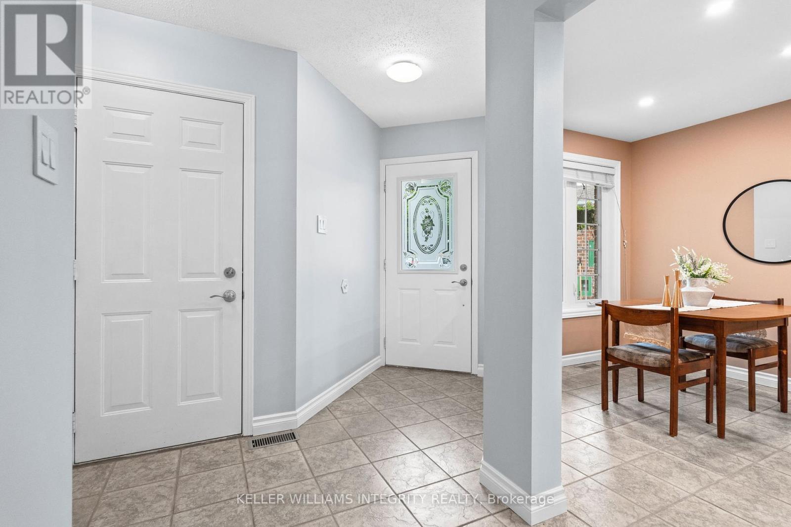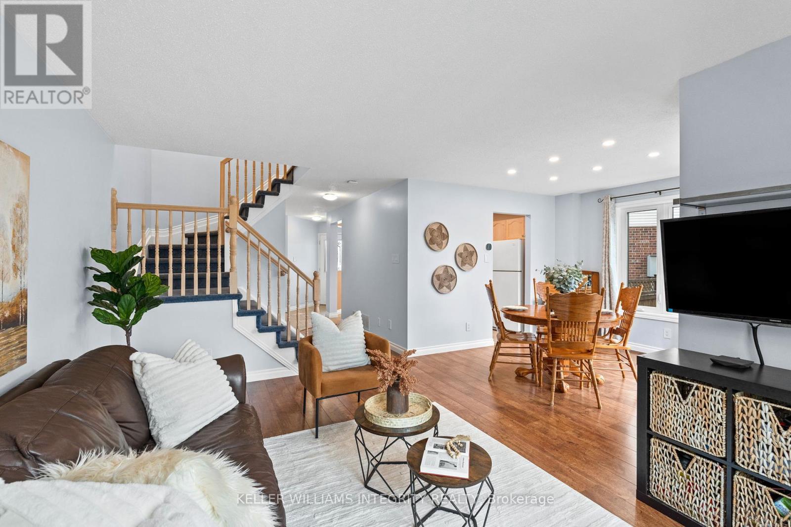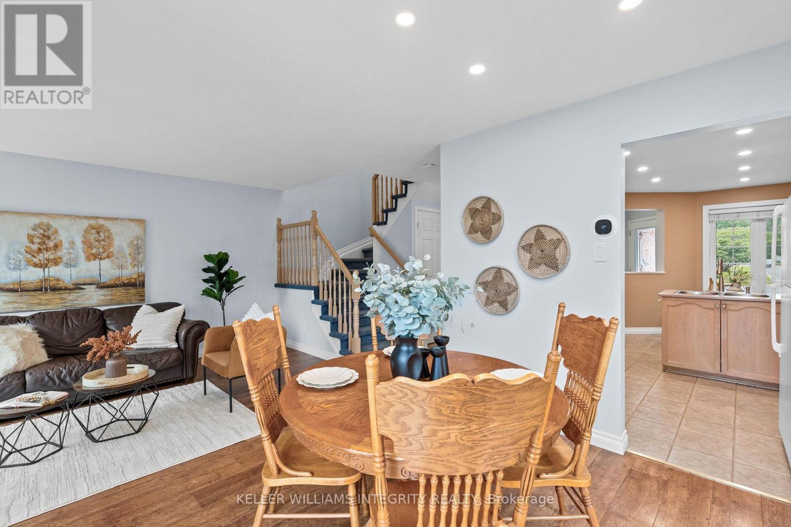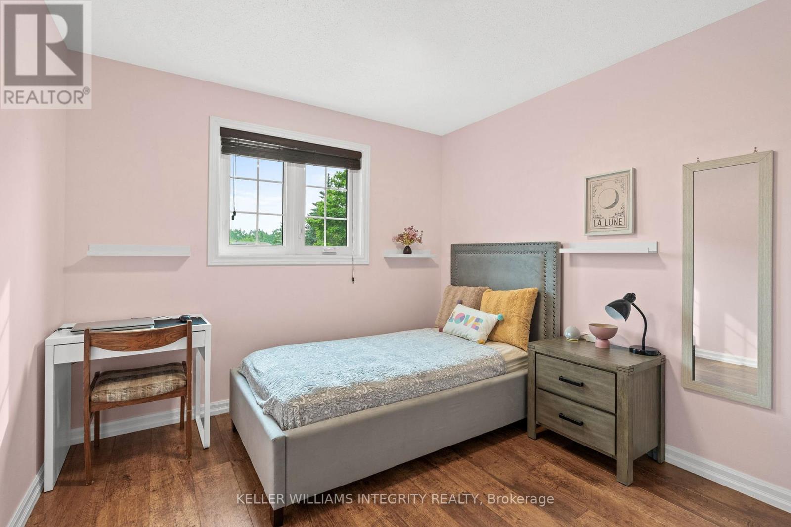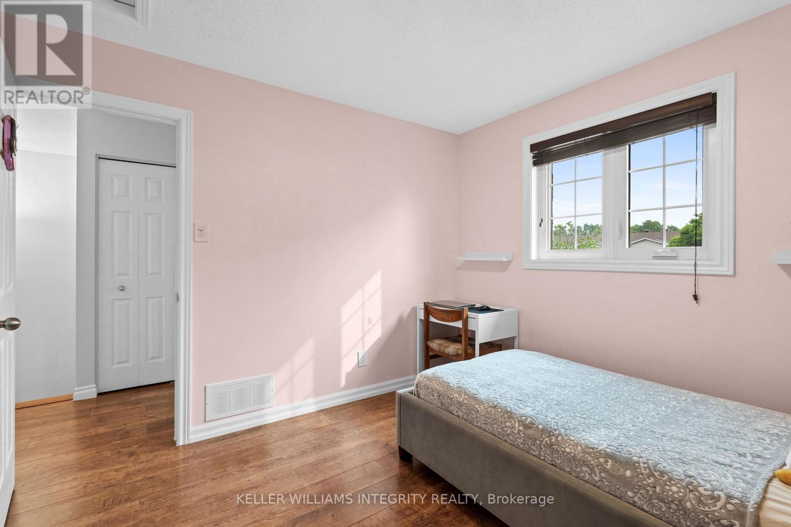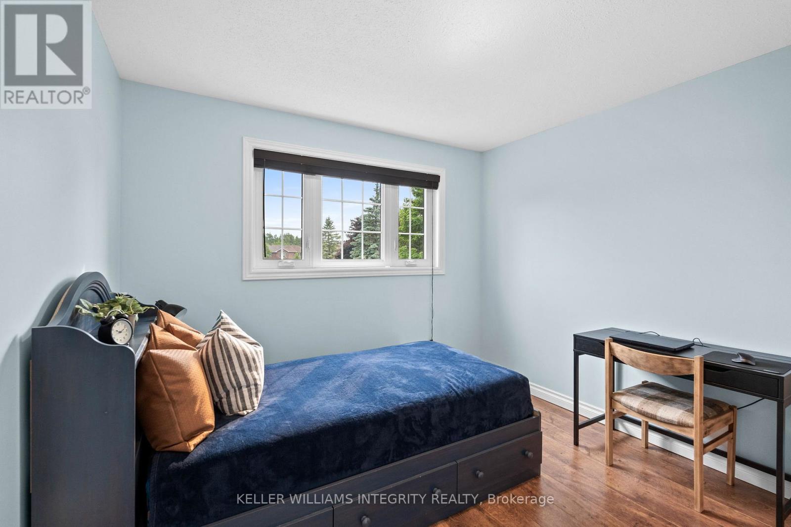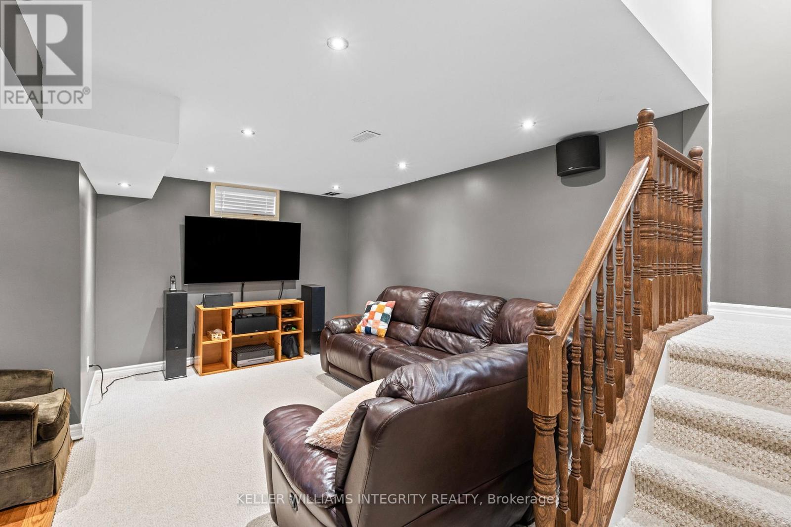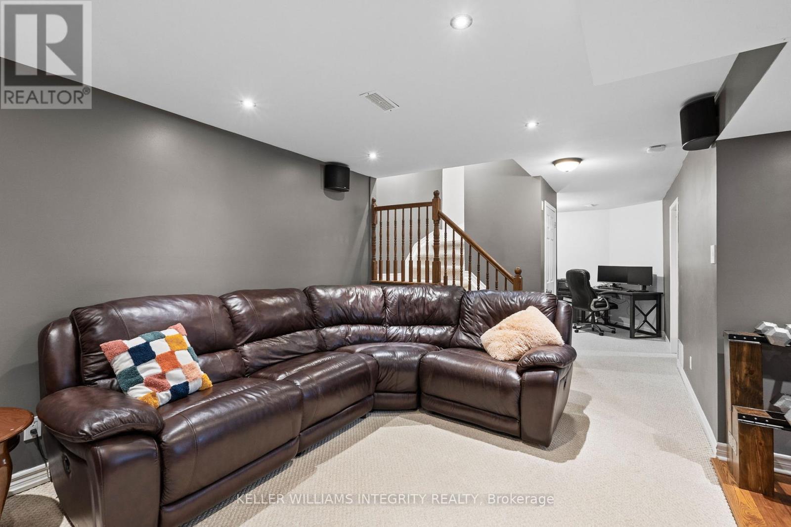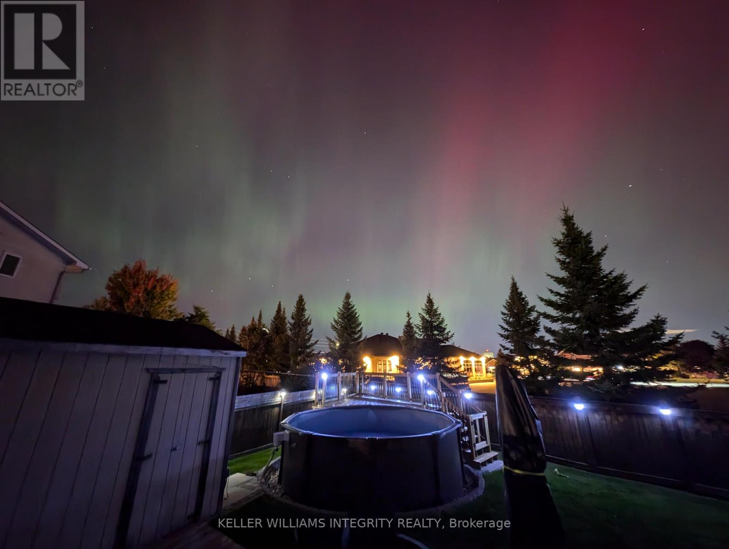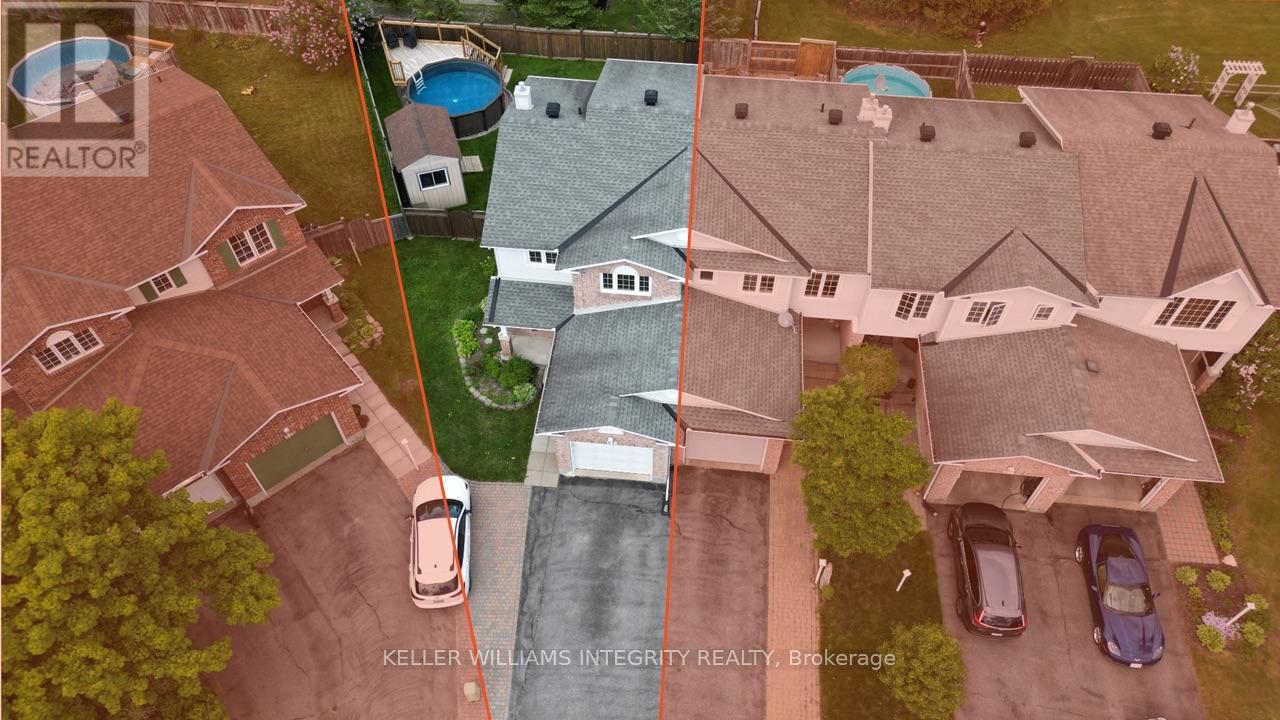3 Bedroom
2 Bathroom
1,100 - 1,500 ft2
Above Ground Pool
Central Air Conditioning
Heat Pump
Landscaped
$599,000
Welcome to this meticulously maintained end unit townhome, ideally situated on a quiet, family-friendly street in the heart of Stittsville. This home has been thoughtfully improved over the years by dedicated owners who believed in fixing things before they broke. Major systems have been upgraded for year-round comfort and energy efficiency, including a high-efficiency heat pump, HE gas furnace, HE tankless water heater, and HE windows throughout. Step outside to an oversized, fully fenced backyard featuring a patio, cedar deck, and above-ground pool. Inside, the main level boasts a bright kitchen with breakfast area, a sunlit dining room, open living spaces and an updated powder room. Upstairs, you'll find three spacious bedrooms and a 4-piece full bathroom. The fully finished lower level offers a cozy family room, bar island and ample storage space. Freshly painted throughout, this well-loved home is ready for its next chapter. This one won't last- book your showing today! (id:39840)
Open House
This property has open houses!
Starts at:
2:00 pm
Ends at:
4:00 pm
Property Details
|
MLS® Number
|
X12205897 |
|
Property Type
|
Single Family |
|
Community Name
|
8202 - Stittsville (Central) |
|
Amenities Near By
|
Park, Public Transit, Schools |
|
Parking Space Total
|
3 |
|
Pool Type
|
Above Ground Pool |
|
Structure
|
Deck, Patio(s), Shed |
Building
|
Bathroom Total
|
2 |
|
Bedrooms Above Ground
|
3 |
|
Bedrooms Total
|
3 |
|
Age
|
16 To 30 Years |
|
Appliances
|
Garage Door Opener Remote(s), Water Heater - Tankless, Water Heater, Blinds, Dishwasher, Dryer, Hood Fan, Stove, Washer, Refrigerator |
|
Basement Development
|
Finished |
|
Basement Type
|
N/a (finished) |
|
Construction Style Attachment
|
Attached |
|
Cooling Type
|
Central Air Conditioning |
|
Exterior Finish
|
Brick, Vinyl Siding |
|
Foundation Type
|
Concrete |
|
Half Bath Total
|
1 |
|
Heating Fuel
|
Electric |
|
Heating Type
|
Heat Pump |
|
Stories Total
|
2 |
|
Size Interior
|
1,100 - 1,500 Ft2 |
|
Type
|
Row / Townhouse |
|
Utility Water
|
Municipal Water |
Parking
|
Attached Garage
|
|
|
Garage
|
|
|
Inside Entry
|
|
Land
|
Acreage
|
No |
|
Fence Type
|
Fully Fenced, Fenced Yard |
|
Land Amenities
|
Park, Public Transit, Schools |
|
Landscape Features
|
Landscaped |
|
Sewer
|
Sanitary Sewer |
|
Size Depth
|
108 Ft ,9 In |
|
Size Frontage
|
10 Ft ,10 In |
|
Size Irregular
|
10.9 X 108.8 Ft |
|
Size Total Text
|
10.9 X 108.8 Ft |
Rooms
| Level |
Type |
Length |
Width |
Dimensions |
|
Second Level |
Primary Bedroom |
6.29 m |
4.49 m |
6.29 m x 4.49 m |
|
Second Level |
Bedroom 2 |
3.18 m |
3.21 m |
3.18 m x 3.21 m |
|
Second Level |
Bedroom 3 |
3.54 m |
2.97 m |
3.54 m x 2.97 m |
|
Second Level |
Bathroom |
2.96 m |
1.51 m |
2.96 m x 1.51 m |
|
Basement |
Laundry Room |
2.65 m |
2.76 m |
2.65 m x 2.76 m |
|
Basement |
Recreational, Games Room |
4.32 m |
3.19 m |
4.32 m x 3.19 m |
|
Main Level |
Eating Area |
3.04 m |
2.33 m |
3.04 m x 2.33 m |
|
Main Level |
Kitchen |
3.04 m |
2.78 m |
3.04 m x 2.78 m |
|
Main Level |
Dining Room |
3.04 m |
2.9 m |
3.04 m x 2.9 m |
|
Main Level |
Living Room |
4.35 m |
3.39 m |
4.35 m x 3.39 m |
Utilities
|
Electricity
|
Installed |
|
Sewer
|
Installed |
https://www.realtor.ca/real-estate/28436899/135-whalings-circle-ottawa-8202-stittsville-central





