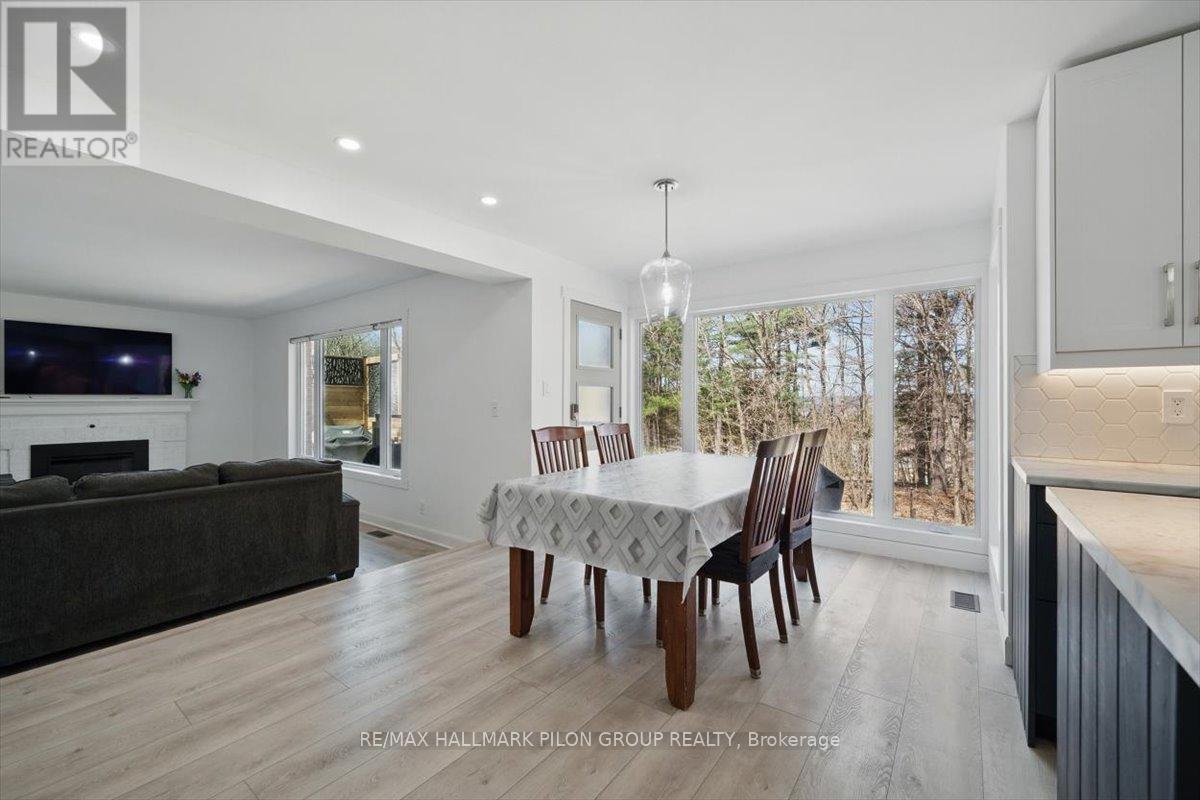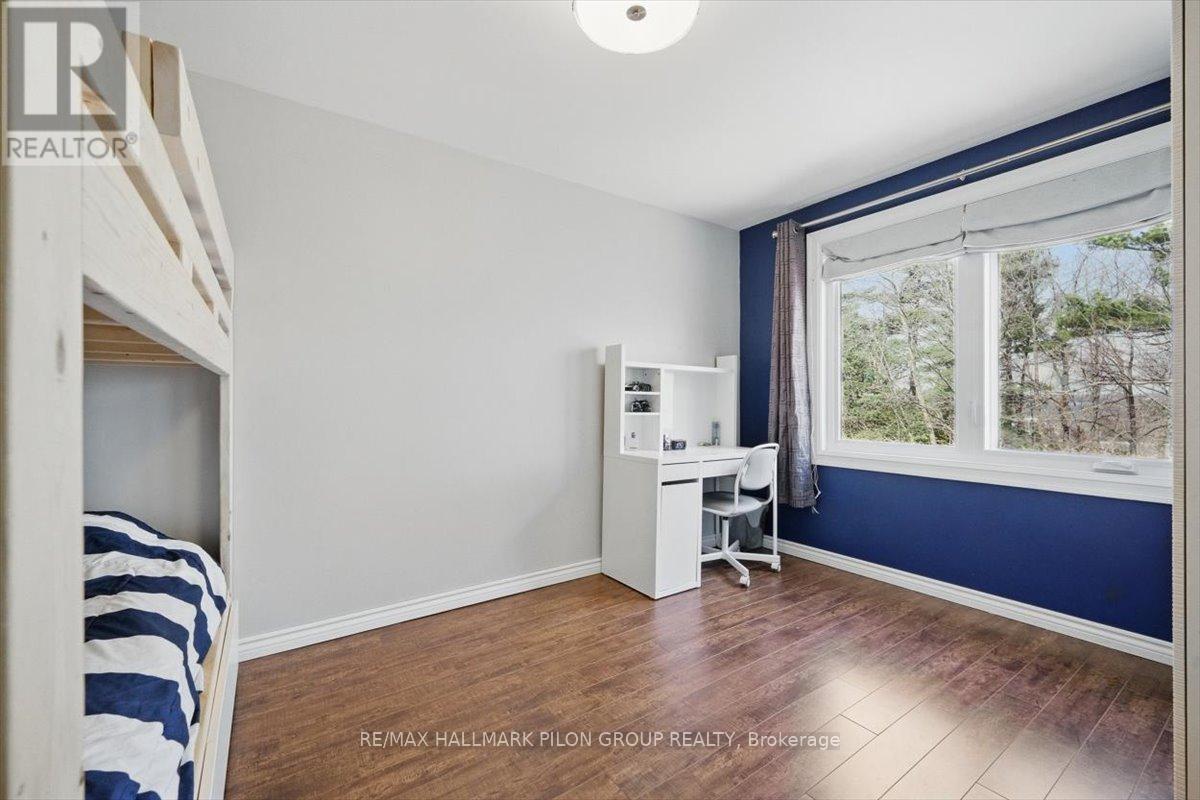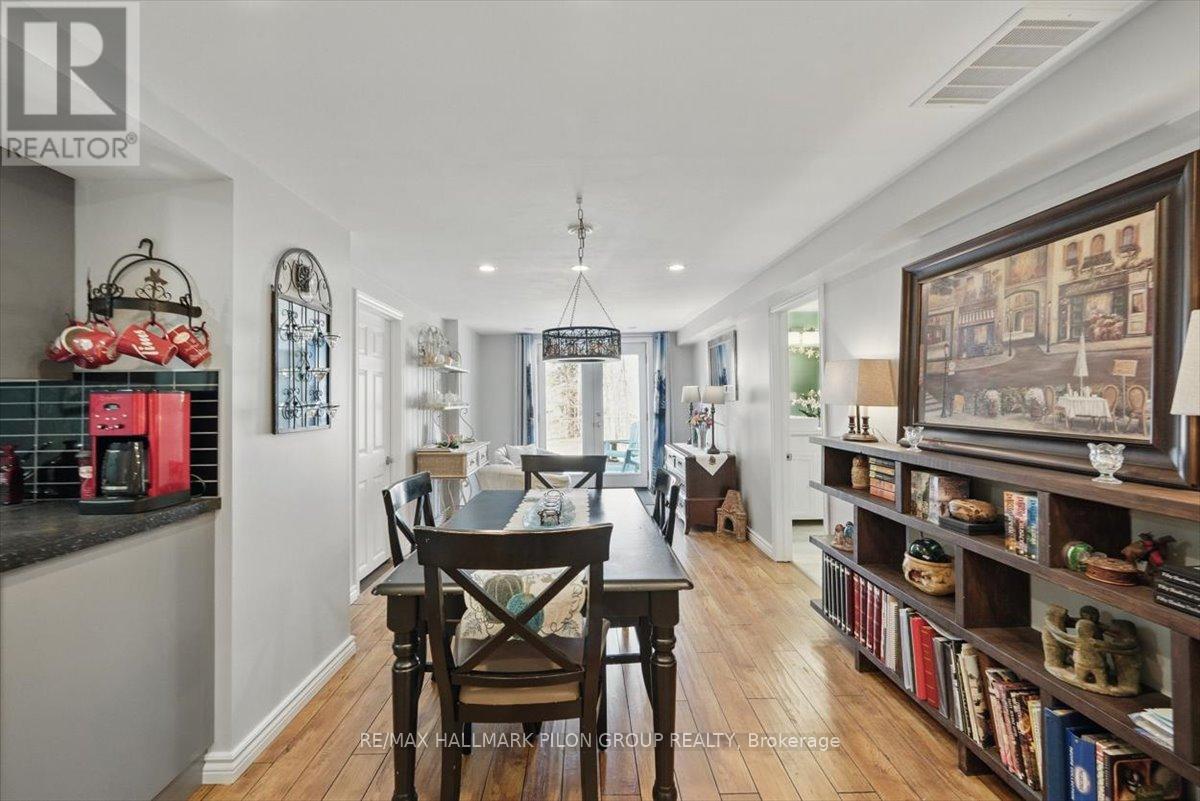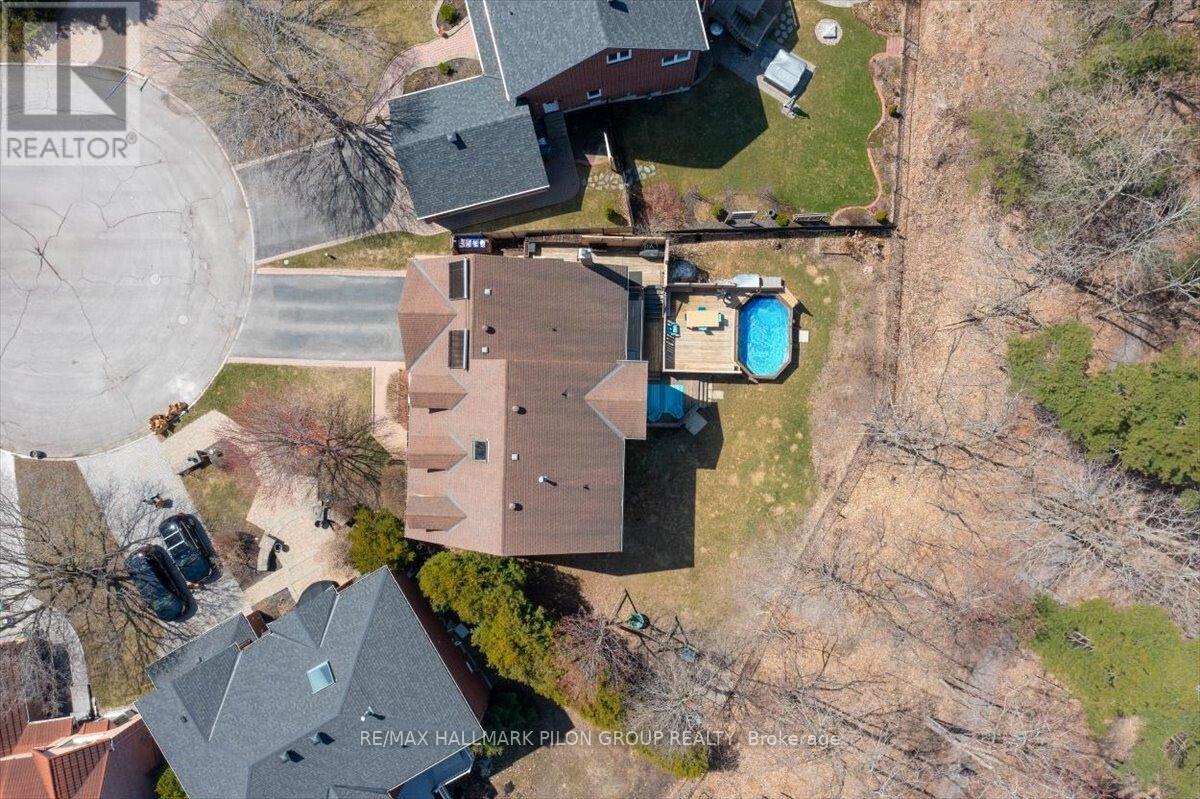5 Bedroom
4 Bathroom
2,500 - 3,000 ft2
Fireplace
Above Ground Pool
Central Air Conditioning
Forced Air
Landscaped
$1,175,000
Set atop the ridge on one of Orleans' most prestigious streets, this elegant all-brick Cape Cod-style home is perfectly positioned on a quiet, family-friendly cul-de-sac. One of its most exceptional features is the rare walk-out basement, offering seamless access to the outdoors & extended living potential, perfect for multigenerational families. Situated on an oversized lot backing onto a serene, wooded ravine w/direct access to a nature trail, & just steps from the stunning Princess Louise Falls, this one-of-a-kind property offers a rare opportunity to enjoy elegant living surrounded by nature. The private, fenced backyard w/spacious wood deck is ideal for relaxing or entertaining, offering peaceful views, exceptional natural privacy & an above-ground pool. Inside, you'll be welcomed by an abundance of natural light. The fully renovated main floor features a gorgeous chef's kitchen w/massive eat-in island, walk-in pantry, high-end stainless steel appliances & plenty of cabinets & counter space. A bright eat-in area overlooks the yard & the cozy family room w/electric fireplace provides the perfect space for gathering. A large, functional mudroom w/laundry provides everyday convenience & direct access to the true double garage. A main floor den offers a quiet & flexible space. Upstairs, a spacious loft leads to four generously sized bedrooms. The primary suite boasts a walk-in closet & beautifully updated 4pc ensuite, while the additional full bathroom offers comfort for the whole family. The walk-out basement expands the living space with in-law suite potential, featuring a full kitchen, living area, rec room, bedroom w/walk-in closet, & full bath. It also includes a den & plenty of storage to keep everything organized. Located close to top-rated schools, parks, shops, and public transit, 1349 Fallingbrook Ridge combines timeless elegance w/ everyday convenience. This is a truly exceptional home, fall in love with the space, the light & the lifestyle. (id:39840)
Property Details
|
MLS® Number
|
X12100757 |
|
Property Type
|
Single Family |
|
Community Name
|
1103 - Fallingbrook/Ridgemount |
|
Equipment Type
|
Water Heater |
|
Features
|
Cul-de-sac, Wooded Area, Ravine, In-law Suite |
|
Parking Space Total
|
6 |
|
Pool Type
|
Above Ground Pool |
|
Rental Equipment Type
|
Water Heater |
|
Structure
|
Deck |
Building
|
Bathroom Total
|
4 |
|
Bedrooms Above Ground
|
4 |
|
Bedrooms Below Ground
|
1 |
|
Bedrooms Total
|
5 |
|
Amenities
|
Fireplace(s) |
|
Appliances
|
Blinds, Dishwasher, Dryer, Hood Fan, Microwave, Play Structure, Stove, Washer, Refrigerator |
|
Basement Development
|
Finished |
|
Basement Features
|
Walk Out |
|
Basement Type
|
N/a (finished) |
|
Construction Style Attachment
|
Detached |
|
Cooling Type
|
Central Air Conditioning |
|
Exterior Finish
|
Brick |
|
Fireplace Present
|
Yes |
|
Fireplace Total
|
2 |
|
Foundation Type
|
Poured Concrete |
|
Half Bath Total
|
1 |
|
Heating Fuel
|
Natural Gas |
|
Heating Type
|
Forced Air |
|
Stories Total
|
2 |
|
Size Interior
|
2,500 - 3,000 Ft2 |
|
Type
|
House |
|
Utility Water
|
Municipal Water |
Parking
|
Attached Garage
|
|
|
Garage
|
|
|
Inside Entry
|
|
Land
|
Acreage
|
No |
|
Fence Type
|
Fenced Yard |
|
Landscape Features
|
Landscaped |
|
Sewer
|
Sanitary Sewer |
|
Size Depth
|
117 Ft |
|
Size Frontage
|
40 Ft ,9 In |
|
Size Irregular
|
40.8 X 117 Ft |
|
Size Total Text
|
40.8 X 117 Ft |
|
Zoning Description
|
Rin |
Rooms
| Level |
Type |
Length |
Width |
Dimensions |
|
Second Level |
Bedroom 4 |
2.73 m |
3.46 m |
2.73 m x 3.46 m |
|
Second Level |
Primary Bedroom |
5.77 m |
3.41 m |
5.77 m x 3.41 m |
|
Second Level |
Bedroom 2 |
2.91 m |
3.76 m |
2.91 m x 3.76 m |
|
Second Level |
Bedroom 3 |
3.22 m |
4.24 m |
3.22 m x 4.24 m |
|
Lower Level |
Den |
3.4 m |
3.1 m |
3.4 m x 3.1 m |
|
Lower Level |
Recreational, Games Room |
4.34 m |
4.74 m |
4.34 m x 4.74 m |
|
Lower Level |
Kitchen |
1.54 m |
3.71 m |
1.54 m x 3.71 m |
|
Lower Level |
Living Room |
6.62 m |
2.95 m |
6.62 m x 2.95 m |
|
Lower Level |
Bedroom 5 |
3.1 m |
4.22 m |
3.1 m x 4.22 m |
|
Lower Level |
Other |
3.51 m |
5.54 m |
3.51 m x 5.54 m |
|
Main Level |
Family Room |
3.44 m |
5.48 m |
3.44 m x 5.48 m |
|
Main Level |
Dining Room |
4.75 m |
2.9 m |
4.75 m x 2.9 m |
|
Main Level |
Kitchen |
3.33 m |
6.55 m |
3.33 m x 6.55 m |
|
Main Level |
Pantry |
1.63 m |
1.53 m |
1.63 m x 1.53 m |
|
Main Level |
Sitting Room |
3.34 m |
4.67 m |
3.34 m x 4.67 m |
|
Main Level |
Den |
2.89 m |
4.16 m |
2.89 m x 4.16 m |
|
Main Level |
Mud Room |
5.67 m |
1.84 m |
5.67 m x 1.84 m |
https://www.realtor.ca/real-estate/28207660/1349-fallingbrook-ridge-ottawa-1103-fallingbrookridgemount



















































