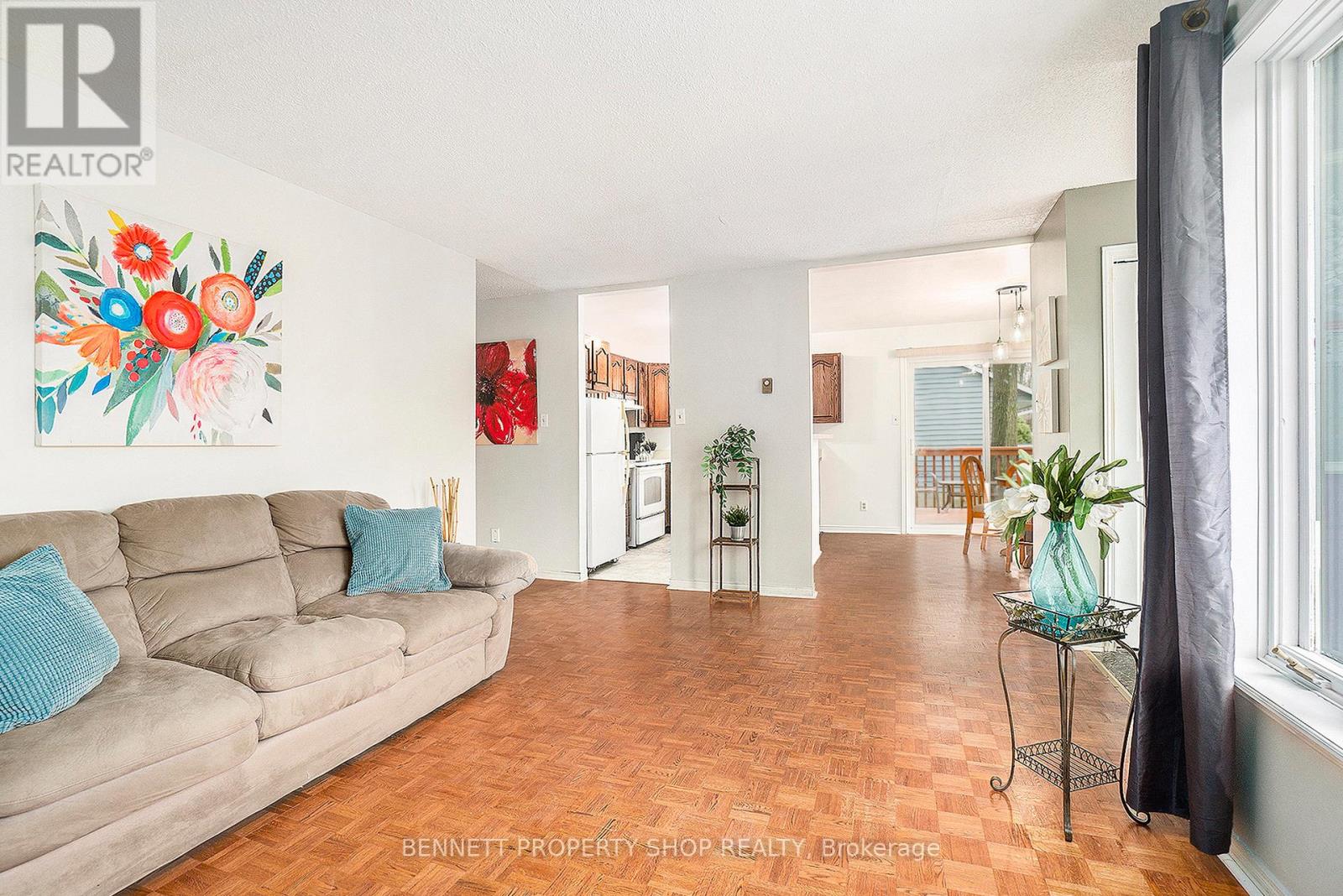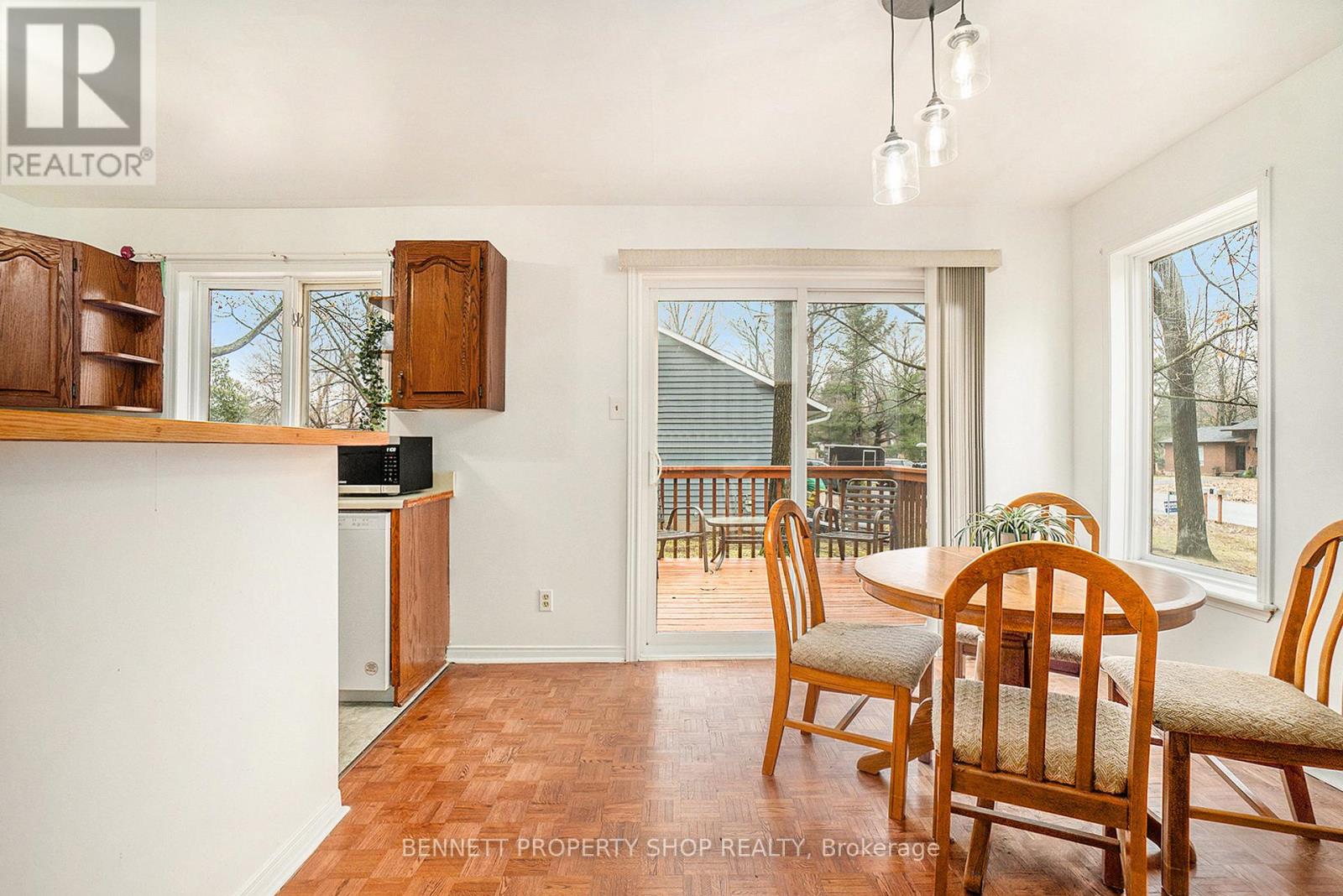3 Bedroom
1 Bathroom
1,100 - 1,500 ft2
Bungalow
Wall Unit
Radiant Heat
$479,900
Time to slow down and discover the delightful lifestyle of a Riverfront community. Welcome to 132 woods- Nestled on a generous lot surrounded by the scenic beauty of Constance Bay, the Torbolton Forest and the Ottawa River. This affordable Custom Built 3 Bed 1 Bath Bungalow offers a serene living experience sitting high and dry on a friendly neighbourhood street in this quiet beach community. Bright and cheerful with large windows you will enjoy this sun filled home. Main floor is open concept with Kitchen, dining area and family room all connected. Right off the kitchen, the wooden deck is perfect for a friendly BBQ or a quiet bevy under the stars. There's plenty of lot for garden beds where fresh produce can thrive. All 3 bedrooms are on the main level with a spacious principle bedroom featuring a walk-in closet. The lower level family room is the perfect family retreat very spacious with high ceilings, large windows and lots of room for everyone on movie night. There's even the possibility to create another bedroom. Loads of storage in the lower level for all your outdoor family gear. Parking for 6 cars. Access the beach from a number of public access points. The Ottawa River offers impressive fishing, boating, sailing, golf, and hiking along the many walking trails. In winter cross country skiing, snowmobiling, and snowshoeing on an extensive network of groomed trails. Only 20 Minutes to Kanata High Tech but worlds away from the hectic pace. Some photos virtually staged. 24 Hour IRREVOCABLE on all offers. Discover the charm of this sought after beach neighbourhood! (id:39840)
Open House
This property has open houses!
Starts at:
2:00 pm
Ends at:
4:00 pm
Property Details
|
MLS® Number
|
X12099431 |
|
Property Type
|
Single Family |
|
Community Name
|
9301 - Constance Bay |
|
Amenities Near By
|
Beach |
|
Equipment Type
|
Water Heater - Electric |
|
Features
|
Dry, Sump Pump |
|
Parking Space Total
|
6 |
|
Rental Equipment Type
|
Water Heater - Electric |
|
Structure
|
Deck |
Building
|
Bathroom Total
|
1 |
|
Bedrooms Above Ground
|
3 |
|
Bedrooms Total
|
3 |
|
Appliances
|
Dishwasher, Dryer, Freezer, Hood Fan, Stove, Washer, Refrigerator |
|
Architectural Style
|
Bungalow |
|
Basement Development
|
Finished |
|
Basement Type
|
N/a (finished) |
|
Construction Style Attachment
|
Detached |
|
Cooling Type
|
Wall Unit |
|
Exterior Finish
|
Cedar Siding |
|
Foundation Type
|
Poured Concrete |
|
Heating Fuel
|
Electric |
|
Heating Type
|
Radiant Heat |
|
Stories Total
|
1 |
|
Size Interior
|
1,100 - 1,500 Ft2 |
|
Type
|
House |
|
Utility Water
|
Dug Well |
Parking
Land
|
Acreage
|
No |
|
Land Amenities
|
Beach |
|
Sewer
|
Septic System |
|
Size Depth
|
130 Ft |
|
Size Frontage
|
70 Ft |
|
Size Irregular
|
70 X 130 Ft |
|
Size Total Text
|
70 X 130 Ft |
|
Surface Water
|
River/stream |
Rooms
| Level |
Type |
Length |
Width |
Dimensions |
|
Lower Level |
Recreational, Games Room |
3.86 m |
7.97 m |
3.86 m x 7.97 m |
|
Lower Level |
Utility Room |
8.08 m |
7.96 m |
8.08 m x 7.96 m |
|
Main Level |
Foyer |
2.15 m |
1.15 m |
2.15 m x 1.15 m |
|
Main Level |
Living Room |
3.6 m |
4.9 m |
3.6 m x 4.9 m |
|
Main Level |
Kitchen |
2.81 m |
2.97 m |
2.81 m x 2.97 m |
|
Main Level |
Dining Room |
3.39 m |
2.97 m |
3.39 m x 2.97 m |
|
Main Level |
Primary Bedroom |
3.92 m |
2.97 m |
3.92 m x 2.97 m |
|
Main Level |
Bedroom 2 |
2.83 m |
3.68 m |
2.83 m x 3.68 m |
|
Main Level |
Bedroom 3 |
2.34 m |
2.47 m |
2.34 m x 2.47 m |
|
Main Level |
Bathroom |
1.84 m |
2.97 m |
1.84 m x 2.97 m |
Utilities
https://www.realtor.ca/real-estate/28204972/132-woods-road-ottawa-9301-constance-bay




























