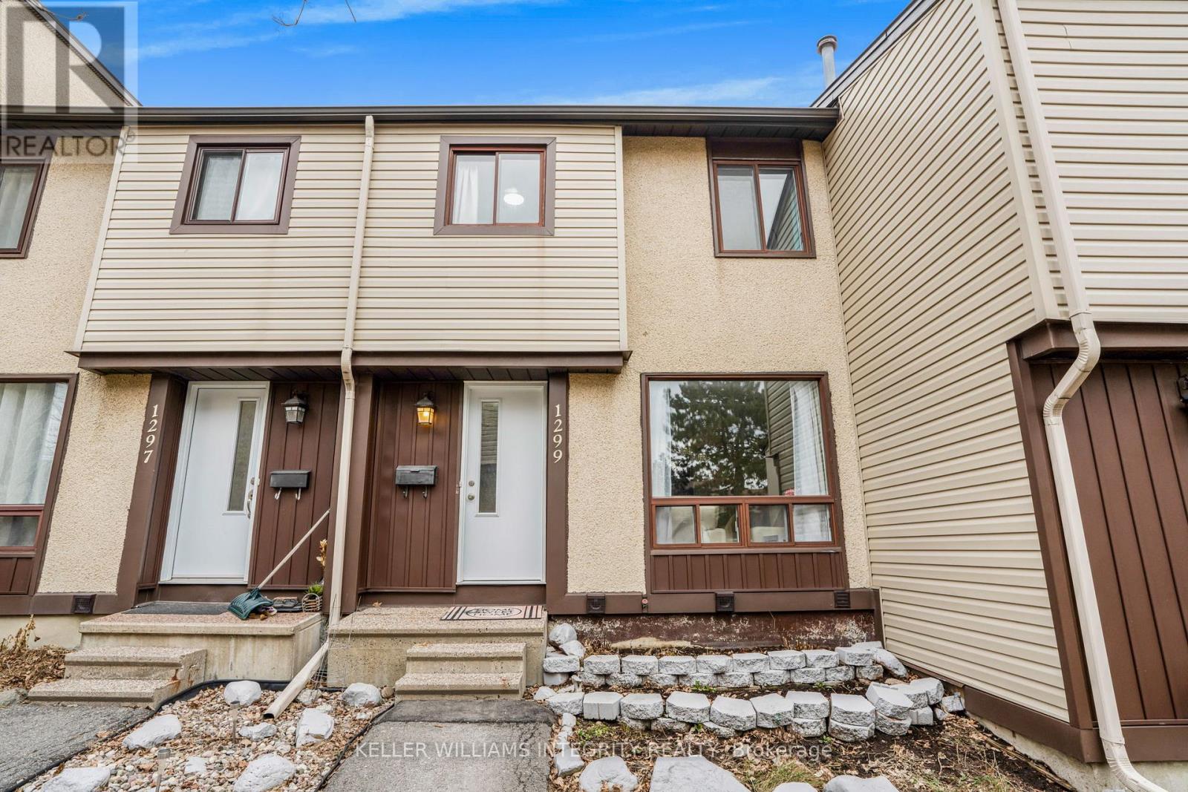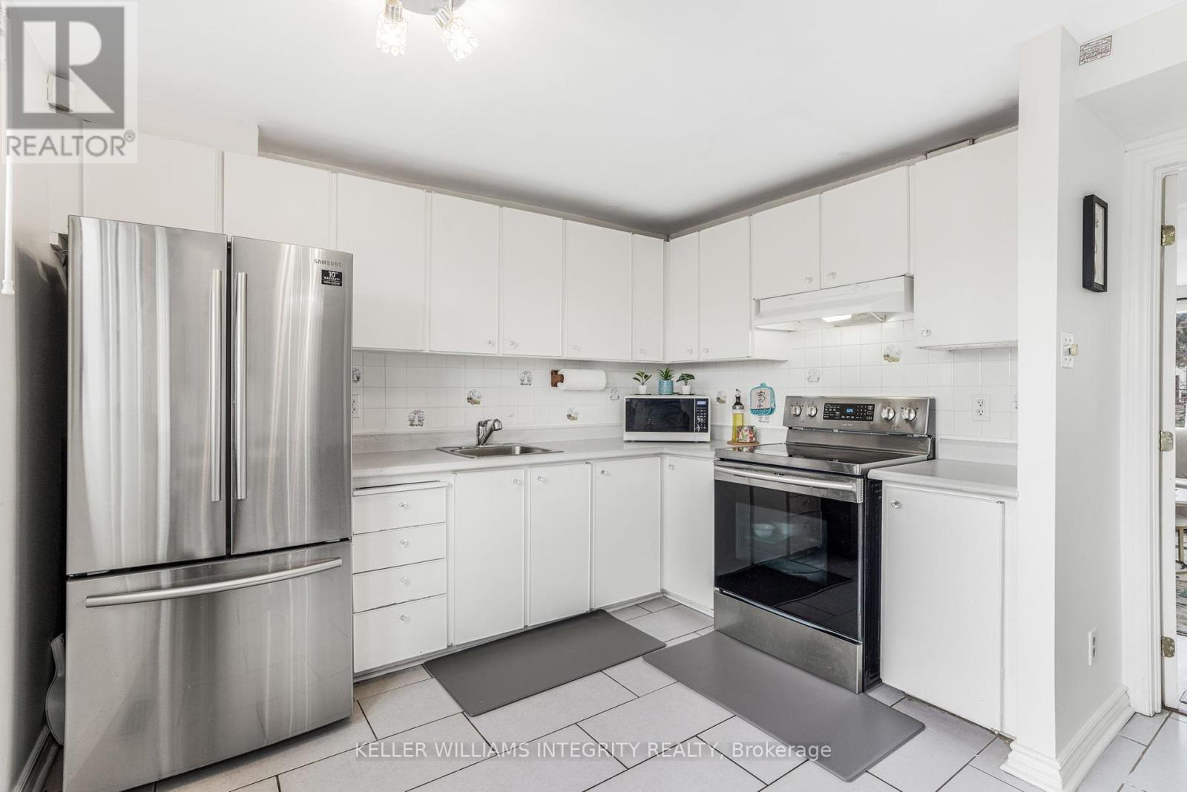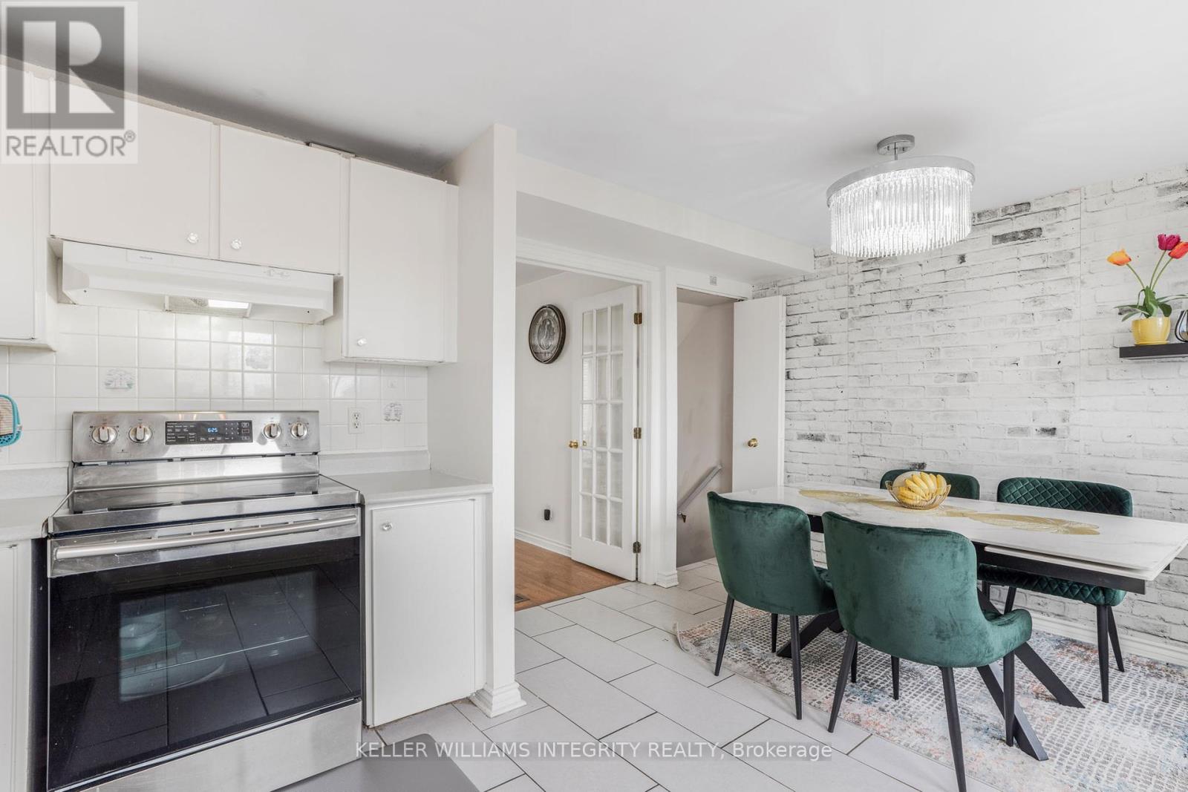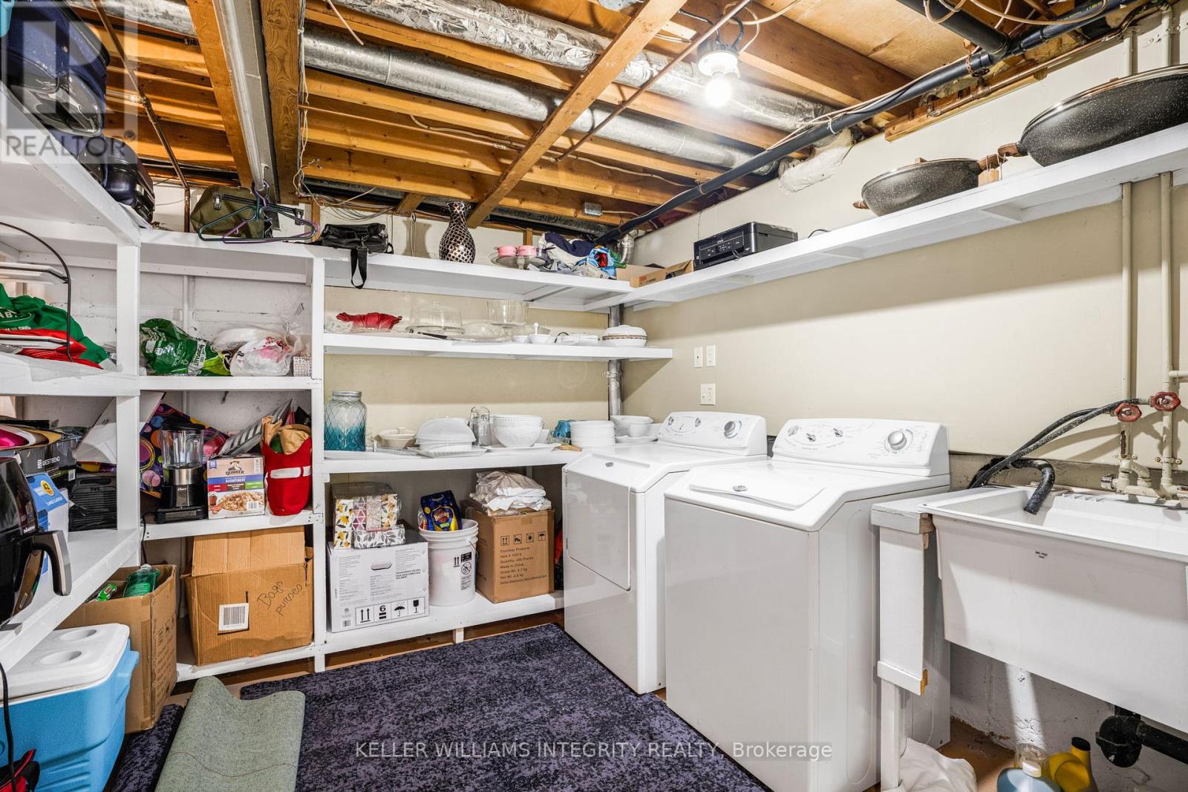131 - 1299 Bethamy Lane Ottawa, Ontario K1J 8P3
3 Bedroom
2 Bathroom
1,200 - 1,399 ft2
Central Air Conditioning
Forced Air
$389,900Maintenance, Water, Insurance
$450 Monthly
Maintenance, Water, Insurance
$450 MonthlyWelcome to this bright and spacious 3-bedroom, 2-bathroom home, offering an ideal blend of comfort and convenience. Flooded with natural light, this home features a private, fully fenced backyardperfect for relaxing or entertaining. Enjoy the ease of one dedicated parking space along with plenty of visitor parking for guests. Located in a prime area close to all amenities, public transit, parks, schools, and quick access to the highway, this home is perfect for families, first-time buyers, or investors alike. (id:39840)
Open House
This property has open houses!
April
20
Sunday
Starts at:
2:00 pm
Ends at:4:00 pm
Property Details
| MLS® Number | X12088922 |
| Property Type | Single Family |
| Community Name | 2107 - Beacon Hill South |
| Community Features | Pet Restrictions |
| Parking Space Total | 1 |
Building
| Bathroom Total | 2 |
| Bedrooms Above Ground | 3 |
| Bedrooms Total | 3 |
| Appliances | Water Heater, Dryer, Hood Fan, Stove, Washer, Refrigerator |
| Basement Development | Finished |
| Basement Type | N/a (finished) |
| Cooling Type | Central Air Conditioning |
| Exterior Finish | Vinyl Siding, Stucco |
| Foundation Type | Poured Concrete |
| Half Bath Total | 1 |
| Heating Fuel | Natural Gas |
| Heating Type | Forced Air |
| Stories Total | 2 |
| Size Interior | 1,200 - 1,399 Ft2 |
| Type | Row / Townhouse |
Parking
| No Garage |
Land
| Acreage | No |
Rooms
| Level | Type | Length | Width | Dimensions |
|---|---|---|---|---|
| Second Level | Primary Bedroom | 3.94 m | 3.06 m | 3.94 m x 3.06 m |
| Second Level | Bathroom | 2.46 m | 1.62 m | 2.46 m x 1.62 m |
| Second Level | Bedroom 2 | 2.45 m | 3.54 m | 2.45 m x 3.54 m |
| Second Level | Bedroom 3 | 2.14 m | 4.53 m | 2.14 m x 4.53 m |
| Basement | Bathroom | 1.57 m | 1.55 m | 1.57 m x 1.55 m |
| Basement | Bedroom 4 | 4.7 m | 3.06 m | 4.7 m x 3.06 m |
| Basement | Utility Room | 4.7 m | 5.16 m | 4.7 m x 5.16 m |
| Main Level | Foyer | 1.3 m | 1.36 m | 1.3 m x 1.36 m |
| Main Level | Living Room | 4.7 m | 5.15 m | 4.7 m x 5.15 m |
| Main Level | Dining Room | 2.64 m | 3.06 m | 2.64 m x 3.06 m |
| Main Level | Kitchen | 2.07 m | 3.06 m | 2.07 m x 3.06 m |
https://www.realtor.ca/real-estate/28181706/131-1299-bethamy-lane-ottawa-2107-beacon-hill-south
Contact Us
Contact us for more information
































