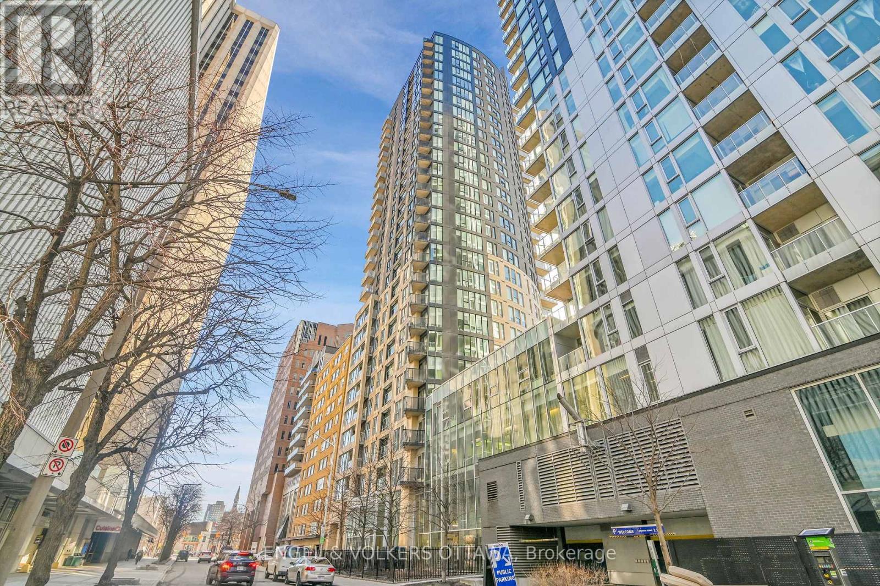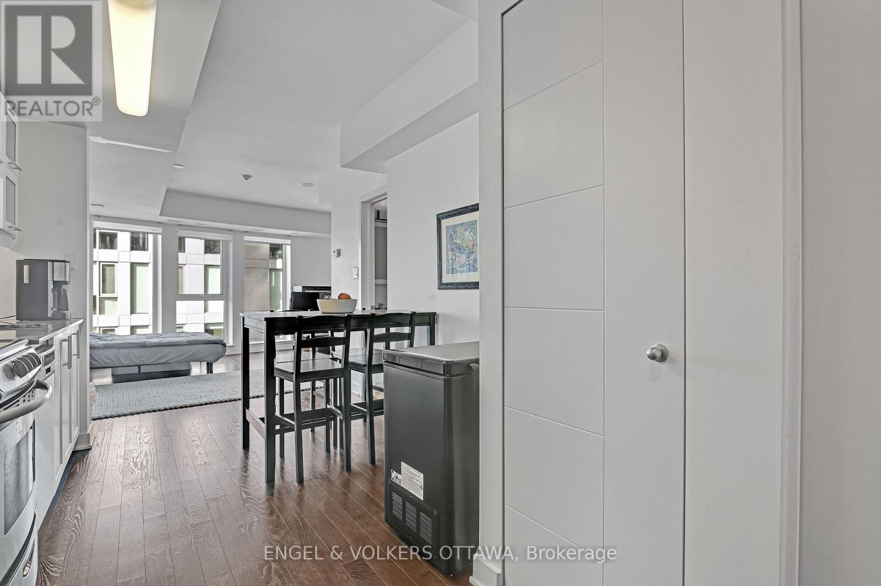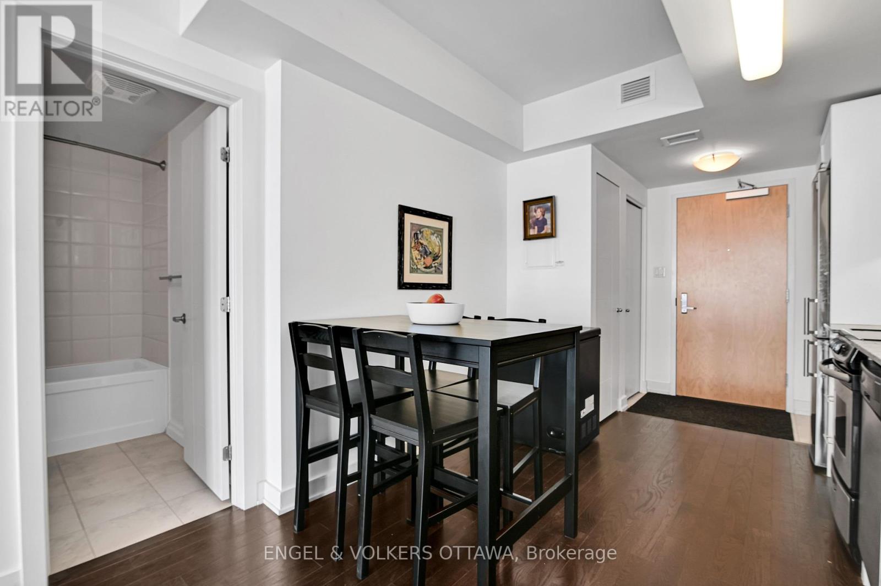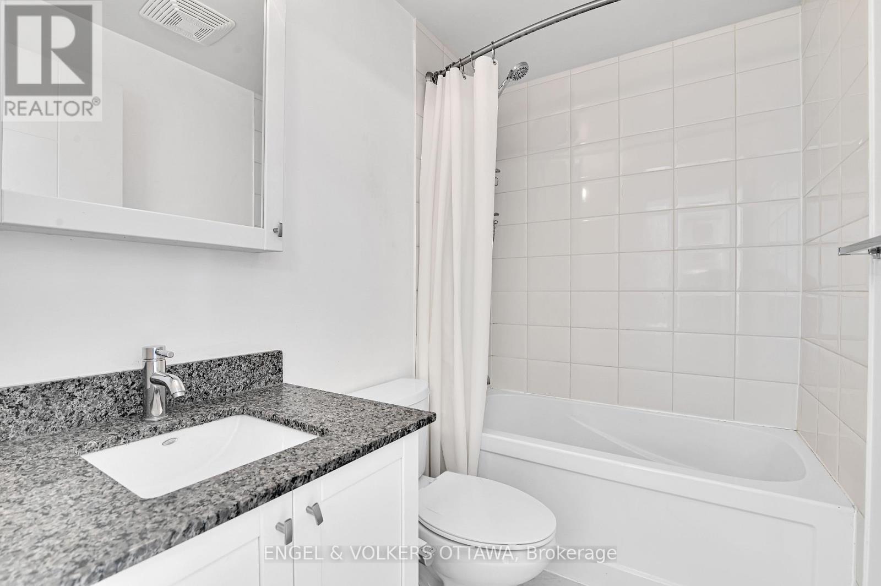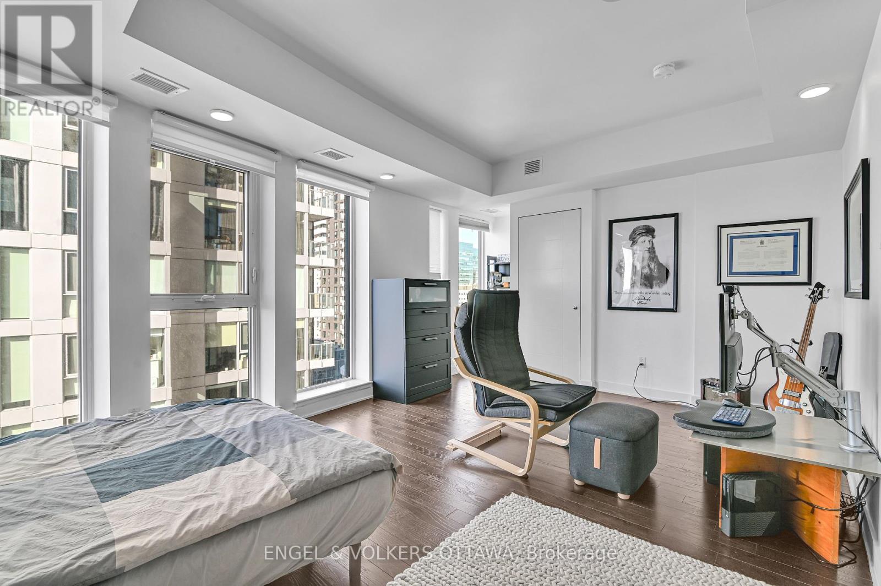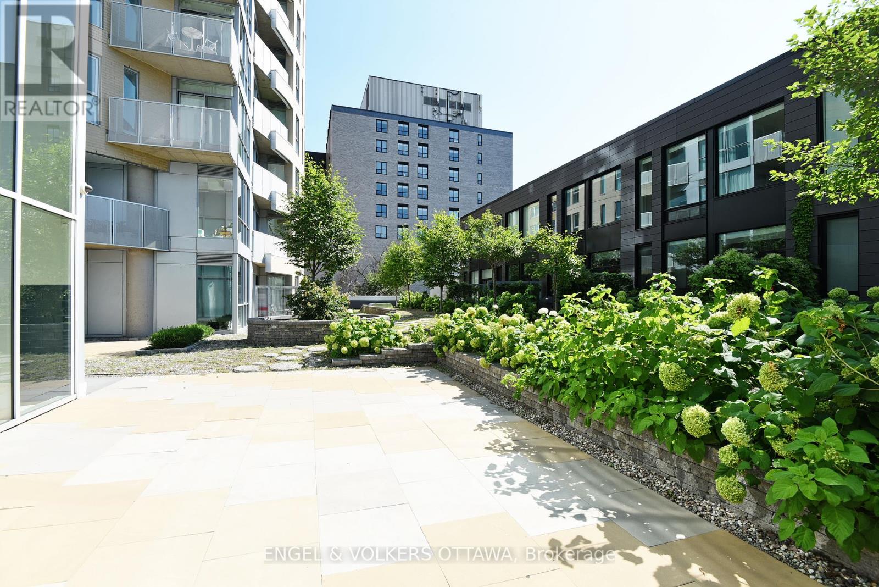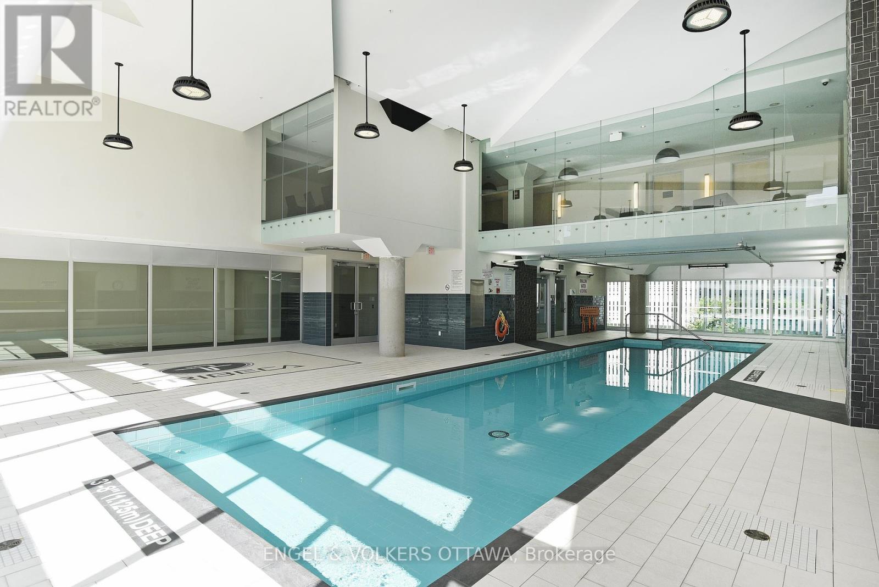1304 - 40 Nepean Street Ottawa, Ontario K2P 0X5
$338,888Maintenance, Heat, Common Area Maintenance, Water, Insurance, Parking
$481.93 Monthly
Maintenance, Heat, Common Area Maintenance, Water, Insurance, Parking
$481.93 MonthlyAMAZING INVESTMENT OPPORTUNITY Welcome to Tribeca East - an affordable contemporary studio apartment including heated underground PARKING and a storage locker. Located in an amenity-filled building with a beautiful indoor pool, fitness centre, party room, outdoor patio with BBQs, a rooftop terrace, guest suites and concierge/security. Bonus access to Farmboy without even having to leave the building! Ideal during the winter months. The unit itself is a clever and practical layout, offering modern finishes including hardwood floors, stone countertops and stainless steel appliances. Walking distance to the Parliament LRT Station, Rideau Centre Shopping Centre, Canal, Elgin Street, Bank Street, Restaurants, Coffee Shops, Museums, Pharmacies, Parks and the Queensway - you name it! Whether you are a professional that often travels to Ottawa for work, work downtown, a student, or someone who enjoys simplicity and luxury, this unit is for you! VACANT POSSESSION AVAIL. AUG. 1st. (id:39840)
Property Details
| MLS® Number | X12074189 |
| Property Type | Single Family |
| Community Name | 4102 - Ottawa Centre |
| Community Features | Pet Restrictions |
| Features | Elevator |
| Parking Space Total | 1 |
| Pool Type | Indoor Pool |
Building
| Bathroom Total | 1 |
| Amenities | Security/concierge, Exercise Centre, Party Room, Sauna, Storage - Locker |
| Appliances | Blinds, Dishwasher, Dryer, Hood Fan, Stove, Washer, Refrigerator |
| Cooling Type | Central Air Conditioning |
| Exterior Finish | Concrete, Brick |
| Heating Fuel | Natural Gas |
| Heating Type | Forced Air |
| Type | Apartment |
Parking
| Underground | |
| Garage |
Land
| Acreage | No |
Rooms
| Level | Type | Length | Width | Dimensions |
|---|---|---|---|---|
| Main Level | Living Room | 3.69 m | 6 m | 3.69 m x 6 m |
| Main Level | Dining Room | 2.77 m | 1.65 m | 2.77 m x 1.65 m |
| Main Level | Kitchen | 3.57 m | 1.56 m | 3.57 m x 1.56 m |
| Main Level | Bathroom | 1.25 m | 2.29 m | 1.25 m x 2.29 m |
| Main Level | Utility Room | 0.73 m | 0.67 m | 0.73 m x 0.67 m |
| Main Level | Foyer | Measurements not available | ||
| Main Level | Laundry Room | Measurements not available |
https://www.realtor.ca/real-estate/28148158/1304-40-nepean-street-ottawa-4102-ottawa-centre
Contact Us
Contact us for more information



