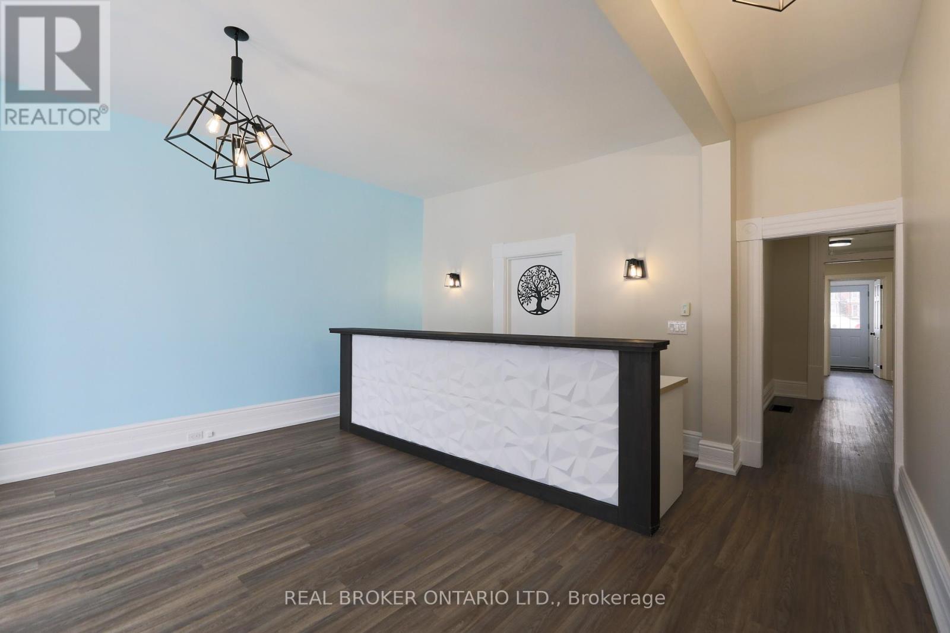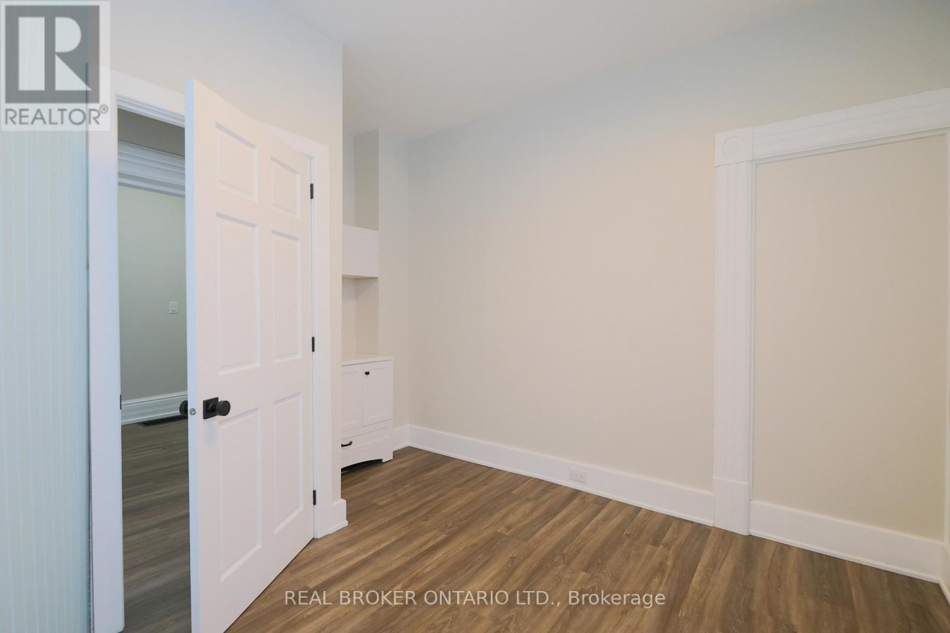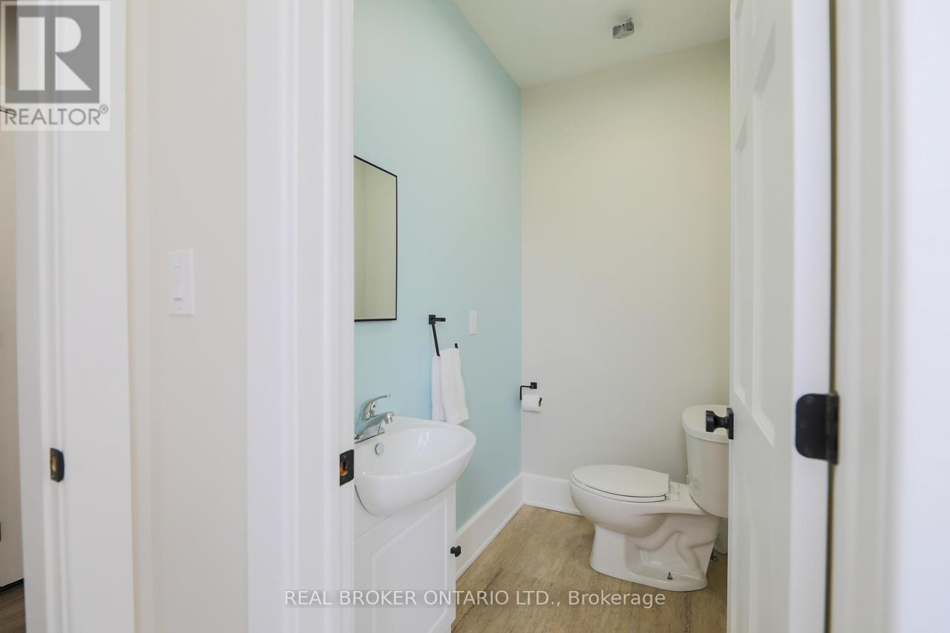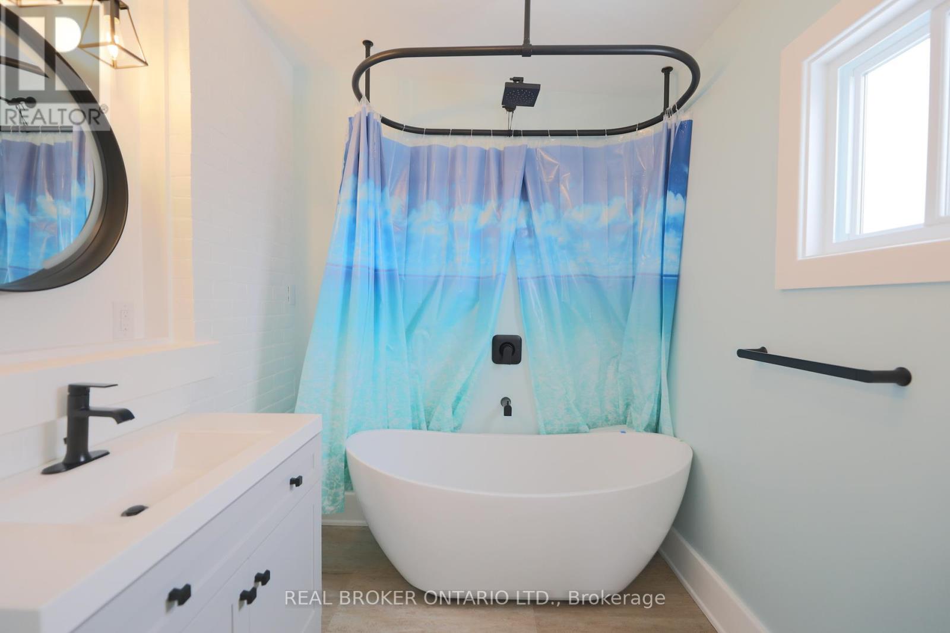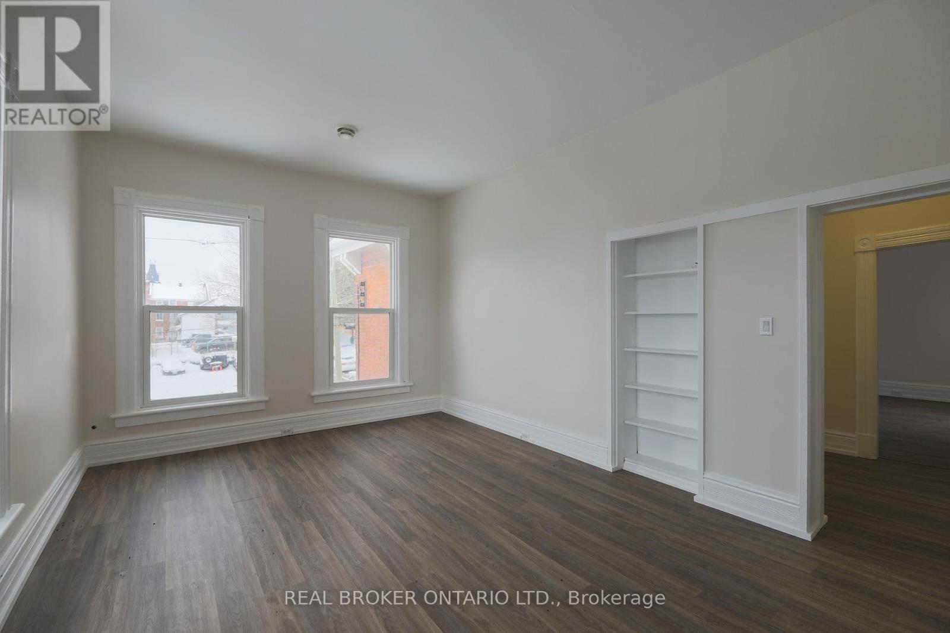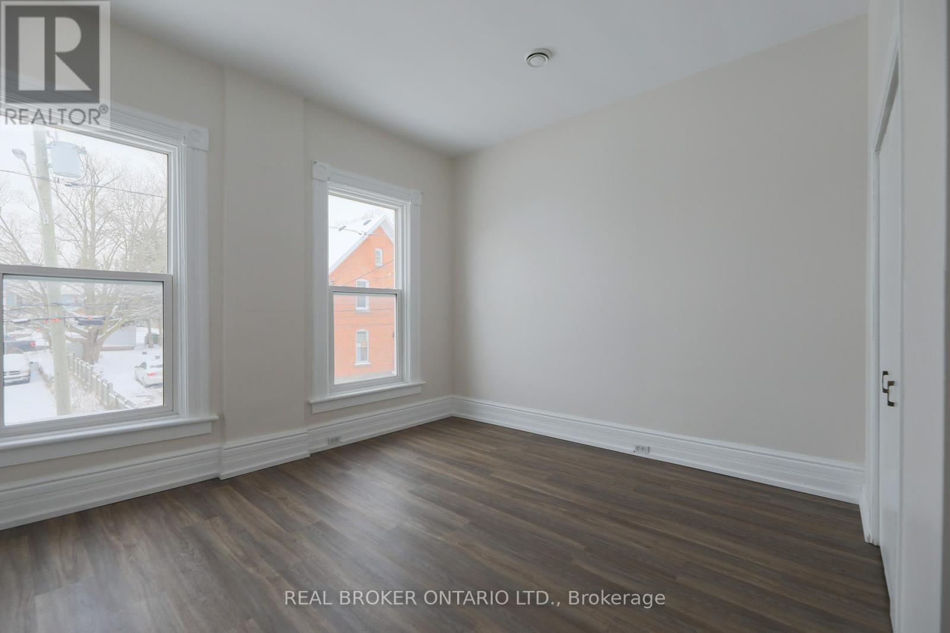5 Bedroom
4 Bathroom
Fireplace
Central Air Conditioning
Forced Air
$749,900
BEAUTIFUL solid completely renovated property in the heart of downtown Brockville. Incredible location, stunning curb appeal, great income potential and offers other significant possibilities. This 2-storey building was used & can continue to be used as a Clinic or Medical Office (legal non-conforming use). The second storey is a spacious 2 bedroom apartment with a new kitchen, new washer & dryer and large light filled rooms. With R4 zoning, rental use could also be expanded. The main level is an impressive fully accessible space complete with a new lift at the front & an accessible washroom (all up to code). It offers a huge waiting room and reception area, 2 exam rooms, an office, and a BONUS bachelor apartment complete with a kitchen, bedroom, a 4 piece bathroom & living space. PERFECT for spending the night after a long day's work, or for a Doctor on call. No detail has been overlooked in this completely renovated building. From the ground up, it is meticulous with a clean and dry basement with closed foam insulation (basement and attic). It has separate outdoor access (perfect for a landlord), a great useable workshop and plenty of good storage space. New flooring, kitchen, bathrooms, fixtures and more. Ample parking for patients or tenants, in driveway, behind building and on adjacent streets. 2-car garage PLUS up to 6 outdoor spots! Just a short walk to the river, and within walking distance to many amenities. This property is a must see! (id:39840)
Property Details
|
MLS® Number
|
X11964027 |
|
Property Type
|
Single Family |
|
Community Name
|
810 - Brockville |
|
Features
|
Lane, Wheelchair Access |
|
Parking Space Total
|
8 |
Building
|
Bathroom Total
|
4 |
|
Bedrooms Above Ground
|
5 |
|
Bedrooms Total
|
5 |
|
Amenities
|
Fireplace(s), Separate Heating Controls |
|
Appliances
|
Water Heater, Dryer, Microwave, Oven, Refrigerator, Stove, Washer |
|
Basement Development
|
Unfinished |
|
Basement Features
|
Separate Entrance |
|
Basement Type
|
N/a (unfinished) |
|
Construction Status
|
Insulation Upgraded |
|
Cooling Type
|
Central Air Conditioning |
|
Exterior Finish
|
Brick |
|
Fire Protection
|
Alarm System |
|
Fireplace Present
|
Yes |
|
Fireplace Total
|
2 |
|
Foundation Type
|
Stone |
|
Half Bath Total
|
1 |
|
Heating Fuel
|
Natural Gas |
|
Heating Type
|
Forced Air |
|
Stories Total
|
2 |
|
Type
|
Duplex |
|
Utility Water
|
Municipal Water |
Parking
Land
|
Acreage
|
No |
|
Sewer
|
Sanitary Sewer |
|
Size Depth
|
100 Ft |
|
Size Frontage
|
55 Ft |
|
Size Irregular
|
55 X 100 Ft |
|
Size Total Text
|
55 X 100 Ft |
Rooms
| Level |
Type |
Length |
Width |
Dimensions |
|
Second Level |
Other |
5.5 m |
3.6 m |
5.5 m x 3.6 m |
|
Second Level |
Dining Room |
4.9 m |
2.6 m |
4.9 m x 2.6 m |
|
Second Level |
Kitchen |
2.8 m |
4 m |
2.8 m x 4 m |
|
Second Level |
Office |
5.8 m |
3.3 m |
5.8 m x 3.3 m |
|
Second Level |
Bedroom |
3.5 m |
4 m |
3.5 m x 4 m |
|
Second Level |
Bedroom 2 |
3.5 m |
3.8 m |
3.5 m x 3.8 m |
|
Second Level |
Bathroom |
2.1 m |
2.3 m |
2.1 m x 2.3 m |
|
Main Level |
Bathroom |
1.9 m |
2.5 m |
1.9 m x 2.5 m |
|
Main Level |
Kitchen |
2.6 m |
3.2 m |
2.6 m x 3.2 m |
|
Main Level |
Bedroom |
4.1 m |
2.4 m |
4.1 m x 2.4 m |
|
Main Level |
Living Room |
2.6 m |
2.5 m |
2.6 m x 2.5 m |
https://www.realtor.ca/real-estate/27895144/13-garden-street-brockville-810-brockville




