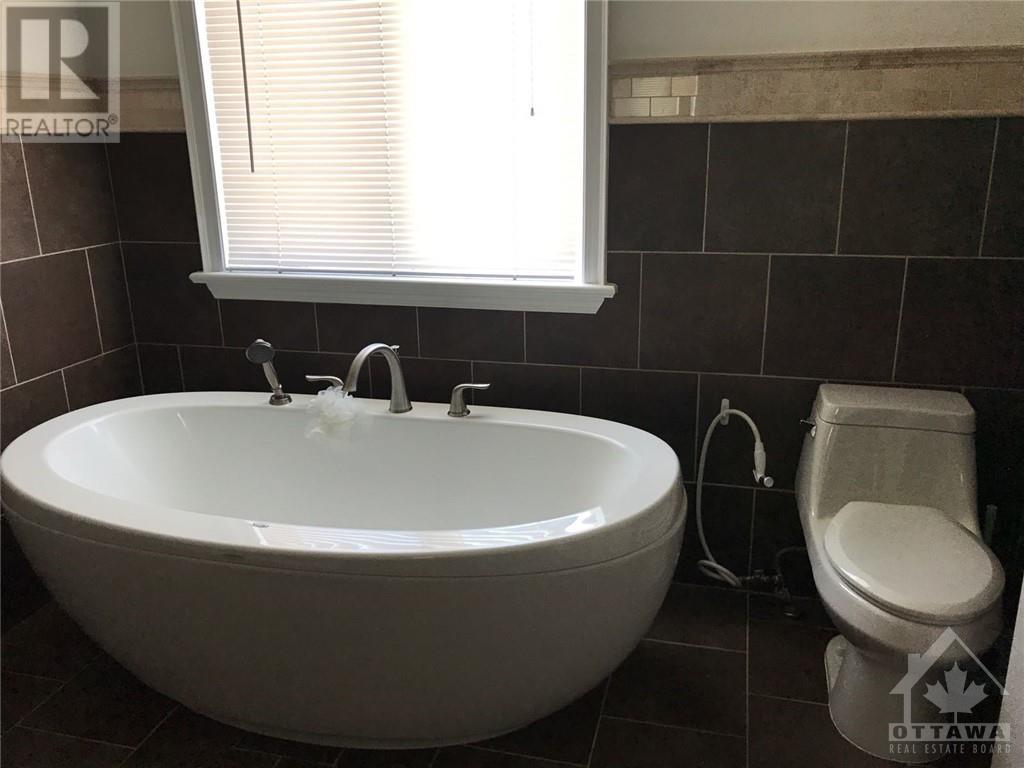4 Bedroom
4 Bathroom
Central Air Conditioning
Forced Air
Landscaped
$1,065,000
Steps from parks & schools, this sun-filled home won’t disappoint. Welcomed by a bright foyer which flows into the elegant and spacious living/dining room. The back of the main level delivers a large family room with a gas fireplace, overlooking the kitchen and a large eating area. The kitchen is complete with ample counter and cupboard space and a large island. Upstairs offers generous size bedrooms with new carpets, a family bathroom, and a master suite with walk-in closet & full en-suite with soaker tub. The finished lower floor has an expansive rec-room with pot lighting, an office, and a full bathroom. The bright, fully fenced HUGE backyard has interlock, pristine grass, and a large shed. (id:39840)
Property Details
|
MLS® Number
|
1406099 |
|
Property Type
|
Single Family |
|
Neigbourhood
|
CHAPMAN MILLS |
|
AmenitiesNearBy
|
Public Transit, Recreation Nearby, Shopping |
|
CommunityFeatures
|
Family Oriented |
|
Features
|
Automatic Garage Door Opener |
|
ParkingSpaceTotal
|
7 |
|
Structure
|
Patio(s) |
Building
|
BathroomTotal
|
4 |
|
BedroomsAboveGround
|
4 |
|
BedroomsTotal
|
4 |
|
Appliances
|
Refrigerator, Dishwasher, Dryer, Stove, Washer, Alarm System |
|
BasementDevelopment
|
Finished |
|
BasementType
|
Full (finished) |
|
ConstructedDate
|
2004 |
|
ConstructionStyleAttachment
|
Detached |
|
CoolingType
|
Central Air Conditioning |
|
ExteriorFinish
|
Brick, Siding |
|
FlooringType
|
Wall-to-wall Carpet, Hardwood, Ceramic |
|
FoundationType
|
Poured Concrete |
|
HalfBathTotal
|
1 |
|
HeatingFuel
|
Natural Gas |
|
HeatingType
|
Forced Air |
|
StoriesTotal
|
2 |
|
Type
|
House |
|
UtilityWater
|
Municipal Water |
Parking
Land
|
Acreage
|
No |
|
FenceType
|
Fenced Yard |
|
LandAmenities
|
Public Transit, Recreation Nearby, Shopping |
|
LandscapeFeatures
|
Landscaped |
|
Sewer
|
Municipal Sewage System |
|
SizeDepth
|
118 Ft |
|
SizeFrontage
|
46 Ft |
|
SizeIrregular
|
46 Ft X 118 Ft (irregular Lot) |
|
SizeTotalText
|
46 Ft X 118 Ft (irregular Lot) |
|
ZoningDescription
|
Residential |
Rooms
| Level |
Type |
Length |
Width |
Dimensions |
|
Second Level |
Primary Bedroom |
|
|
20'0" x 13'0" |
|
Second Level |
Bedroom |
|
|
15'1" x 11'8" |
|
Second Level |
Bedroom |
|
|
15'0" x 11'0" |
|
Second Level |
Bedroom |
|
|
12'4" x 11'0" |
|
Second Level |
Laundry Room |
|
|
Measurements not available |
|
Second Level |
5pc Ensuite Bath |
|
|
Measurements not available |
|
Second Level |
Full Bathroom |
|
|
Measurements not available |
|
Lower Level |
Den |
|
|
11'0" x 11'0" |
|
Lower Level |
Recreation Room |
|
|
20'0" x 20'0" |
|
Lower Level |
Full Bathroom |
|
|
Measurements not available |
|
Main Level |
Living Room |
|
|
12'9" x 9'8" |
|
Main Level |
Dining Room |
|
|
12'9" x 9'8" |
|
Main Level |
Kitchen |
|
|
14'0" x 9'8" |
|
Main Level |
Eating Area |
|
|
14'0" x 10'9" |
|
Main Level |
Family Room |
|
|
19'6" x 12'0" |
|
Main Level |
Partial Bathroom |
|
|
Measurements not available |
Utilities
https://www.realtor.ca/real-estate/27278908/129-rocky-hill-drive-ottawa-chapman-mills




























