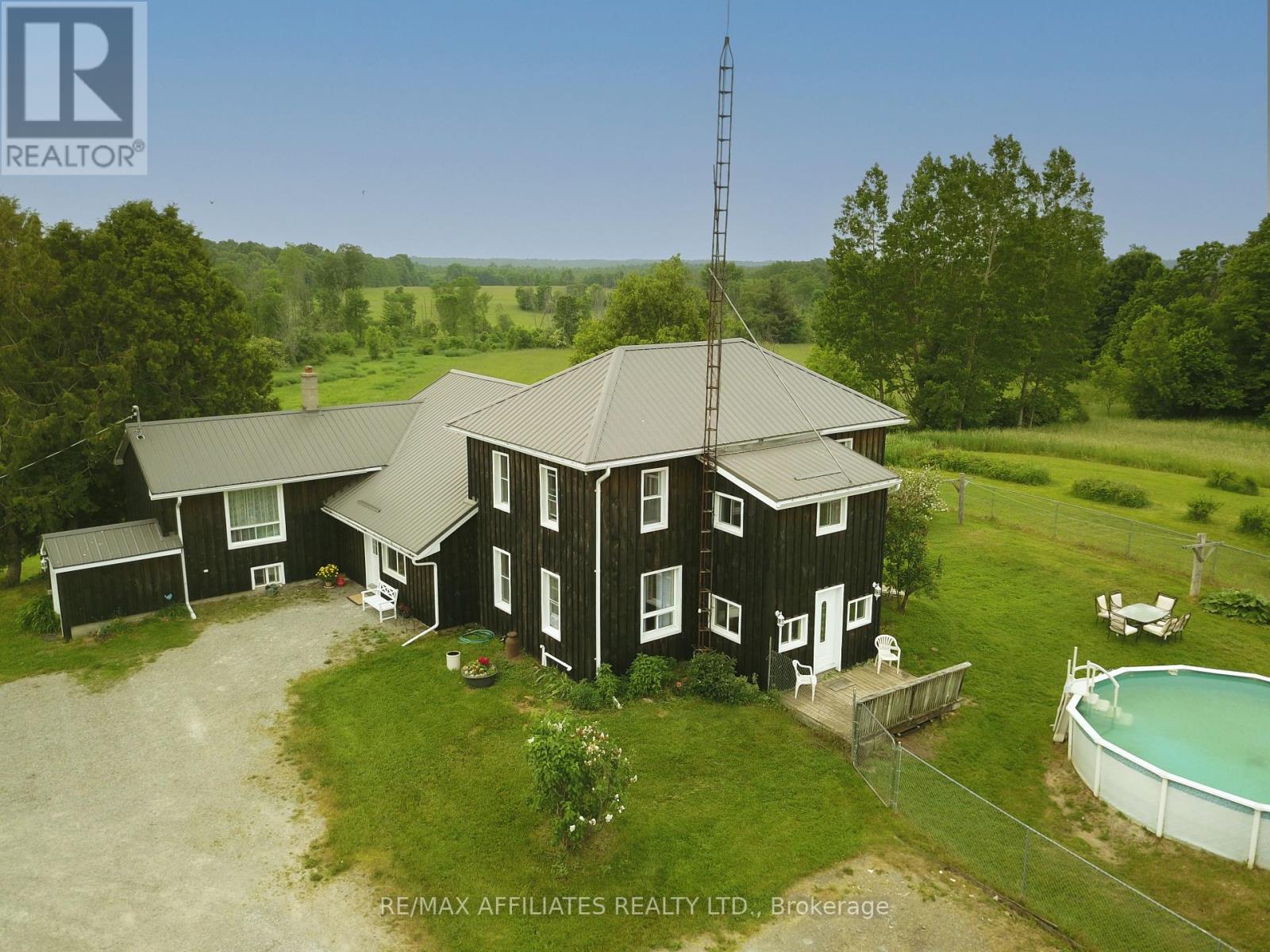5 Bedroom
6 Bathroom
2,500 - 3,000 ft2
Above Ground Pool
Other
Acreage
$879,000
Over 3000 sq ft Farmhouse with Original Charm and Endless Possibilities Step back in time at 126 Ballycanoe Road. This authentic 1850s farmhouse is full of rustic charm and timeless character,with updates throughout the years where they matter, set on approximately 72 acres. With about 42 acres of tillable land, the remainder is a picturesque mix of forest and pasture, complete with a small, year-round flowing stream. It's ideal for livestock and natural beauty alike.The 4-bedroom main home features original pine floors,(some floors have been updated) exposed kitchen beams, original crown mouldings, and the kind of lived-in warmth that only a true farmhouse can provide. Important functional updates include a new propane boiler (2025), heat pump (2022), steel roof, soffit and fascia (2021), and a freshly painted board-and-batten exterior (2025).Septic pumped November(2023) The kitchen cabinetry and exposed beams were updated in 2014, preserving the farmhouse aesthetic with practical touches.An attached in-law suite includes one bedroom, a 3-piece bathroom, and a partially finished basement. This is an excellent opportunity for multi-generational living or income potential.Outbuildings include a traditional barn with 30 stanchions and two box stalls. The barn has not housed animals recently and will need maintenance and being sold as is. Additional structures include a workshop, grainery bin, carport with attached shed, red mini barn, dog house. The house has Two drilled wells (approximately 80 feet deep) one for the house and one for the barn, which barn is currently winterized. Both wells have submersible pumps.The fully fenced yard features gardens, above ground pool, and open space for kids and pets to enjoy. loads of character, this property is ready for its next growing family to write the next chapter in its long story. please see Attachments for 3D Matterport walkthrough. (id:39840)
Property Details
|
MLS® Number
|
X12211962 |
|
Property Type
|
Single Family |
|
Community Name
|
822 - Front of Yonge Twp |
|
Community Features
|
School Bus |
|
Features
|
Irregular Lot Size, Tiled, Flat Site, Country Residential, In-law Suite |
|
Parking Space Total
|
20 |
|
Pool Type
|
Above Ground Pool |
|
Structure
|
Paddocks/corralls, Barn, Barn, Barn, Barn, Outbuilding, Shed, Workshop |
Building
|
Bathroom Total
|
6 |
|
Bedrooms Above Ground
|
4 |
|
Bedrooms Below Ground
|
1 |
|
Bedrooms Total
|
5 |
|
Age
|
100+ Years |
|
Appliances
|
Water Meter, Dishwasher, Dryer, Stove, Washer, Refrigerator |
|
Basement Development
|
Partially Finished |
|
Basement Features
|
Walk Out |
|
Basement Type
|
N/a (partially Finished) |
|
Exterior Finish
|
Wood |
|
Fire Protection
|
Smoke Detectors |
|
Foundation Type
|
Stone, Block |
|
Half Bath Total
|
1 |
|
Heating Fuel
|
Propane |
|
Heating Type
|
Other |
|
Stories Total
|
2 |
|
Size Interior
|
2,500 - 3,000 Ft2 |
|
Type
|
House |
|
Utility Water
|
Drilled Well |
Parking
Land
|
Acreage
|
Yes |
|
Sewer
|
Septic System |
|
Size Depth
|
788.07 M |
|
Size Frontage
|
501.63 M |
|
Size Irregular
|
501.6 X 788.1 M ; Irregular |
|
Size Total Text
|
501.6 X 788.1 M ; Irregular|50 - 100 Acres |
|
Soil Type
|
Sand, Loam |
|
Surface Water
|
River/stream |
|
Zoning Description
|
301 Single Family (not On Water) |
Rooms
| Level |
Type |
Length |
Width |
Dimensions |
|
Second Level |
Bedroom |
5.26 m |
4.85 m |
5.26 m x 4.85 m |
|
Second Level |
Bedroom 2 |
4.85 m |
3.24 m |
4.85 m x 3.24 m |
|
Second Level |
Bedroom 3 |
2.35 m |
3.53 m |
2.35 m x 3.53 m |
|
Second Level |
Bedroom 4 |
2.55 m |
3.19 m |
2.55 m x 3.19 m |
|
Second Level |
Bathroom |
2.44 m |
3.19 m |
2.44 m x 3.19 m |
|
Main Level |
Kitchen |
5.15 m |
4.96 m |
5.15 m x 4.96 m |
|
Main Level |
Kitchen |
4.93 m |
5.91 m |
4.93 m x 5.91 m |
|
Main Level |
Bathroom |
4.17 m |
3.38 m |
4.17 m x 3.38 m |
|
Main Level |
Family Room |
4.7 m |
4.32 m |
4.7 m x 4.32 m |
|
Main Level |
Living Room |
5.12 m |
4.38 m |
5.12 m x 4.38 m |
|
Main Level |
Office |
4.85 m |
4.25 m |
4.85 m x 4.25 m |
|
Main Level |
Laundry Room |
1.54 m |
3.42 m |
1.54 m x 3.42 m |
|
Main Level |
Foyer |
5.01 m |
2.34 m |
5.01 m x 2.34 m |
Utilities
|
Cable
|
Available |
|
Electricity
|
Installed |
|
Sewer
|
Installed |
https://www.realtor.ca/real-estate/28450034/126-ballycanoe-road-front-of-yonge-822-front-of-yonge-twp
















































