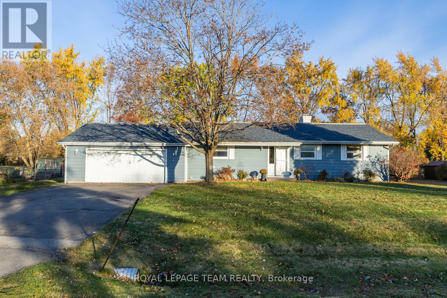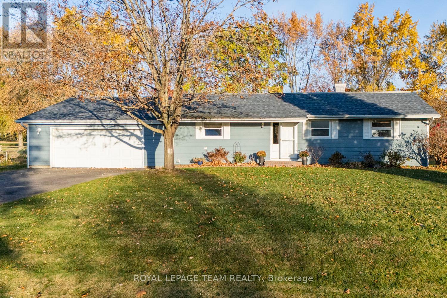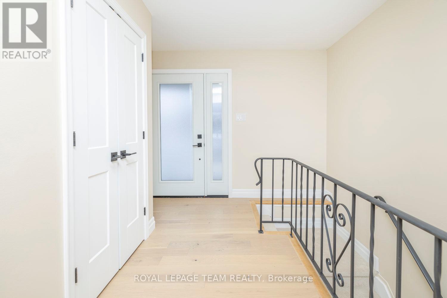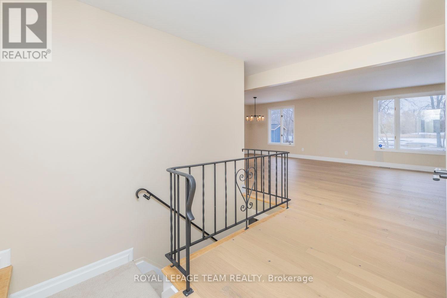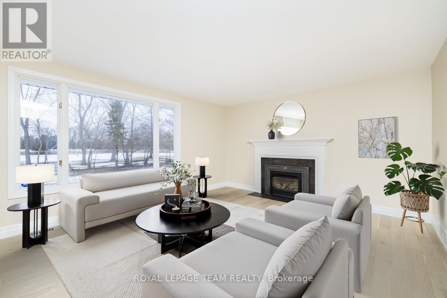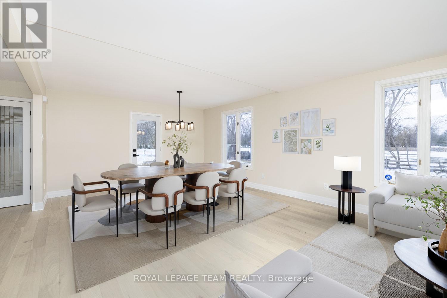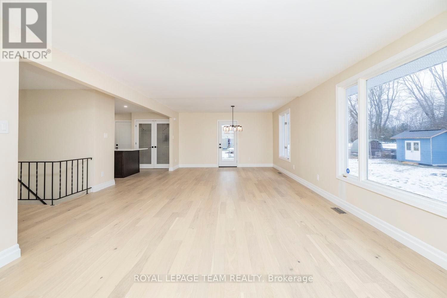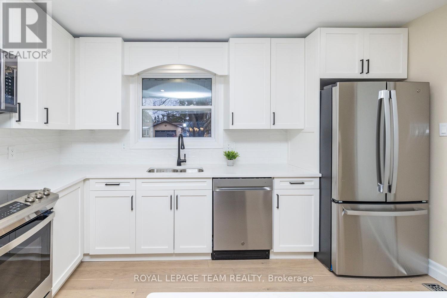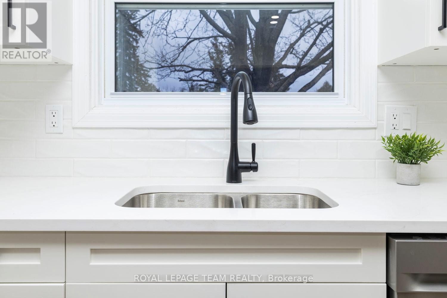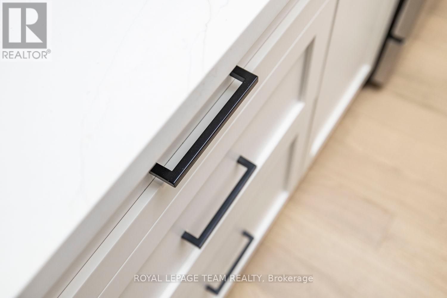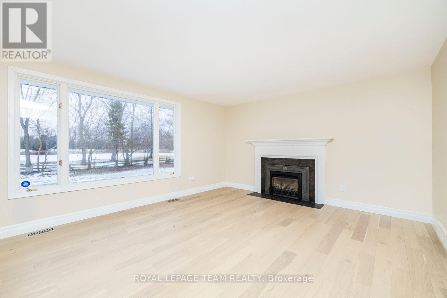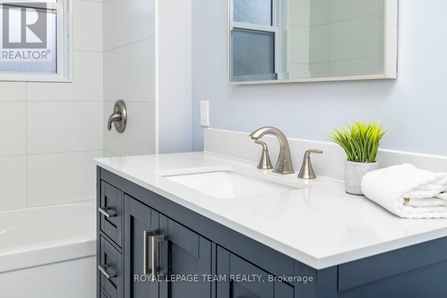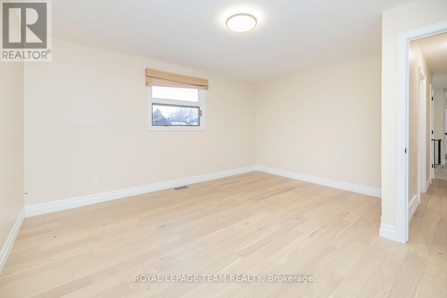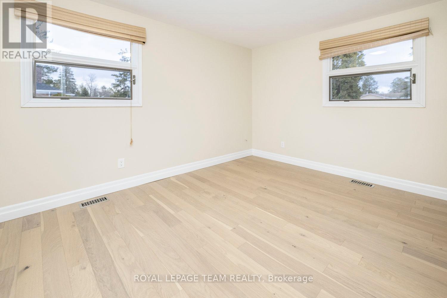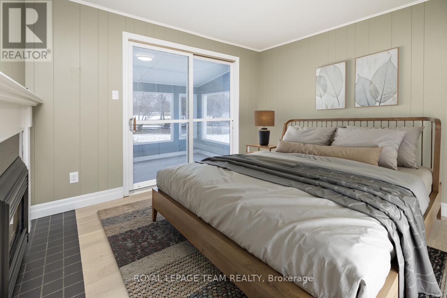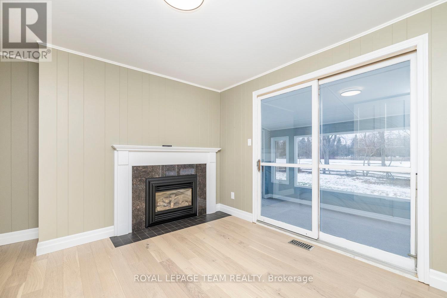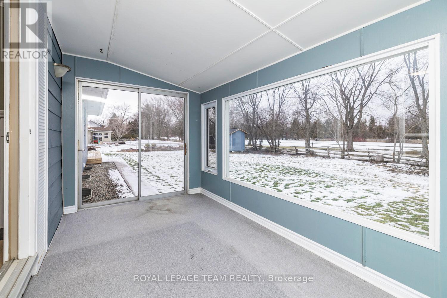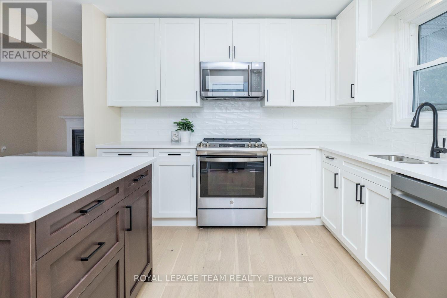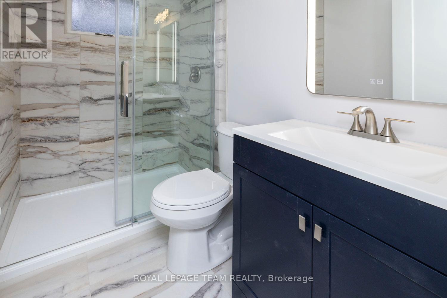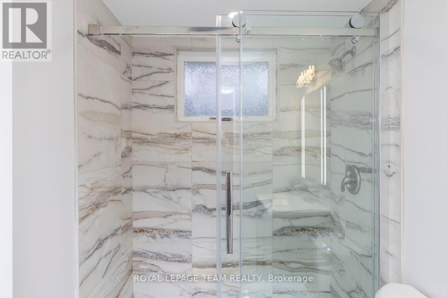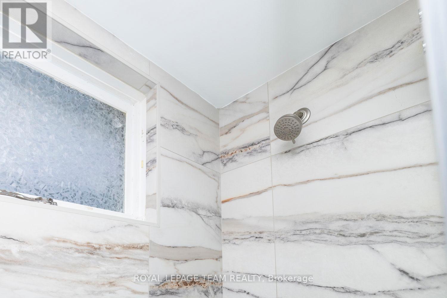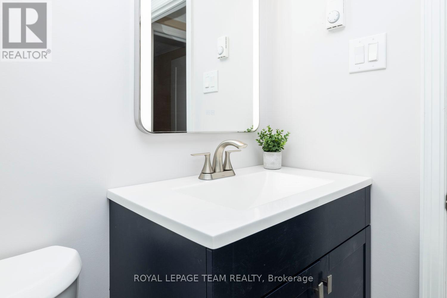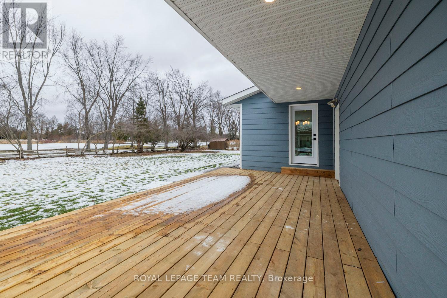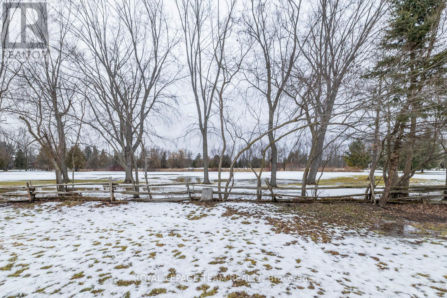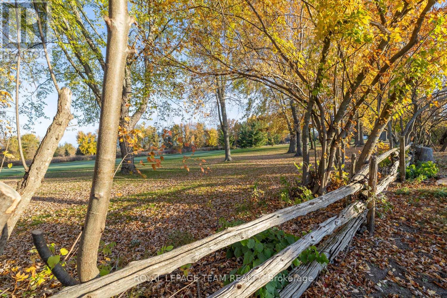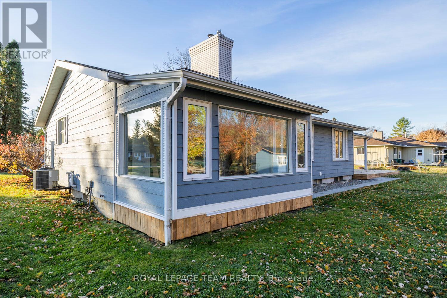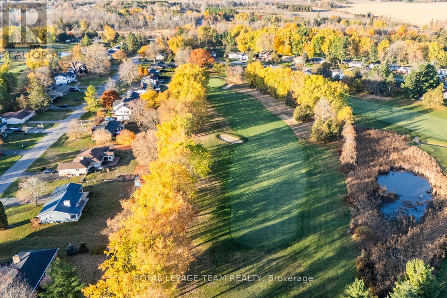4 Bedroom
2 Bathroom
1,100 - 1,500 ft2
Bungalow
Fireplace
Central Air Conditioning
Forced Air
$849,900
Welcome to 1245 Fairway Drive, nestled in the peaceful and highly sought-after community of Carleton Golf. This beautifully renovated bungalow offers the perfect combination of style, comfort, and functionality, with a layout designed for both entertaining and easy everyday living. Step inside and be welcomed by bright, open-concept living and dining spaces that offer unobstructed views of the private golf club's 13th fairway. A rare and serene backdrop you can enjoy from inside the home or from the expansive rear deck. Whether you're hosting friends or enjoying your morning coffee, this view never gets old. The main level also features a versatile den that can serve as a home office, TV room, or guest space, complete with a cozy fireplace and direct access to the backyard. The newly renovated kitchen is a dream, offering brand-new appliances, ample cabinetry, a large pantry, and modern finishes that will please any home chef. A spacious primary bedroom and an updated full bath round out the main floor, offering comfortable and accessible main-level living. Downstairs, the fully finished lower level offers two additional bedrooms, a modern full bath with glass shower, and an oversized laundry room with plenty of workspace and storage. There's also a large unfinished area with tons of potential. Use it as a hobby room, home gym, or extra storage. Set on a private, low-maintenance lot, the backyard offers a peaceful escape with just enough green space for gardening or outdoor loungingideal for downsizers, young families, or anyone seeking a manageable outdoor space. Located just minutes from all of Manotick's amenities, including shops, restaurants, and services, this home offers a welcoming lifestyle in a well-established, tight-knit community. Some rooms have been virtually staged to help you envision the possibilities. (id:39840)
Property Details
|
MLS® Number
|
X12034977 |
|
Property Type
|
Single Family |
|
Community Name
|
8004 - Manotick South to Roger Stevens |
|
Equipment Type
|
Water Heater |
|
Parking Space Total
|
8 |
|
Rental Equipment Type
|
Water Heater |
Building
|
Bathroom Total
|
2 |
|
Bedrooms Above Ground
|
2 |
|
Bedrooms Below Ground
|
2 |
|
Bedrooms Total
|
4 |
|
Amenities
|
Fireplace(s) |
|
Appliances
|
Dishwasher, Dryer, Hood Fan, Microwave, Stove, Washer, Water Softener, Refrigerator |
|
Architectural Style
|
Bungalow |
|
Basement Development
|
Partially Finished |
|
Basement Type
|
Full (partially Finished) |
|
Construction Style Attachment
|
Detached |
|
Cooling Type
|
Central Air Conditioning |
|
Exterior Finish
|
Vinyl Siding |
|
Fireplace Present
|
Yes |
|
Fireplace Total
|
2 |
|
Foundation Type
|
Block |
|
Heating Fuel
|
Natural Gas |
|
Heating Type
|
Forced Air |
|
Stories Total
|
1 |
|
Size Interior
|
1,100 - 1,500 Ft2 |
|
Type
|
House |
|
Utility Water
|
Drilled Well |
Parking
Land
|
Acreage
|
No |
|
Sewer
|
Septic System |
|
Size Depth
|
150 Ft |
|
Size Frontage
|
150 Ft |
|
Size Irregular
|
150 X 150 Ft |
|
Size Total Text
|
150 X 150 Ft |
Rooms
| Level |
Type |
Length |
Width |
Dimensions |
|
Lower Level |
Utility Room |
8.35 m |
8.02 m |
8.35 m x 8.02 m |
|
Lower Level |
Laundry Room |
3.7 m |
3.7 m |
3.7 m x 3.7 m |
|
Lower Level |
Bedroom 3 |
3.3 m |
2.99 m |
3.3 m x 2.99 m |
|
Lower Level |
Bedroom 4 |
3.3 m |
3.04 m |
3.3 m x 3.04 m |
|
Lower Level |
Bathroom |
2.2 m |
1.49 m |
2.2 m x 1.49 m |
|
Main Level |
Foyer |
3.12 m |
2.28 m |
3.12 m x 2.28 m |
|
Main Level |
Living Room |
9.29 m |
4.16 m |
9.29 m x 4.16 m |
|
Main Level |
Kitchen |
3.86 m |
3.32 m |
3.86 m x 3.32 m |
|
Main Level |
Primary Bedroom |
4.44 m |
3.98 m |
4.44 m x 3.98 m |
|
Main Level |
Bedroom 2 |
3.42 m |
3.4 m |
3.42 m x 3.4 m |
|
Main Level |
Sunroom |
4.03 m |
2.28 m |
4.03 m x 2.28 m |
|
Main Level |
Bathroom |
2.97 m |
1.65 m |
2.97 m x 1.65 m |
https://www.realtor.ca/real-estate/28059076/1245-fairway-drive-ottawa-8004-manotick-south-to-roger-stevens


